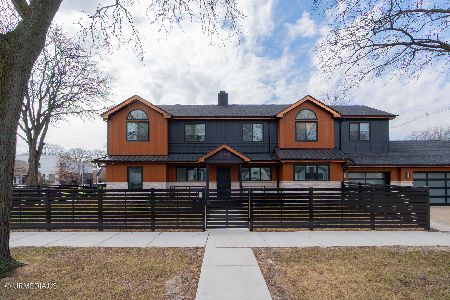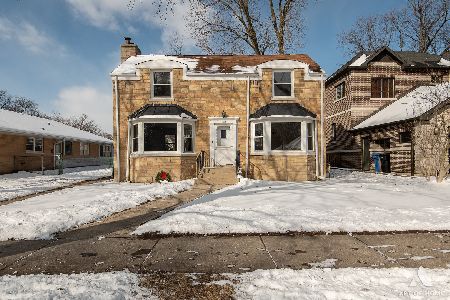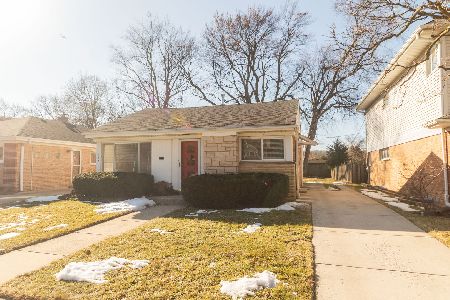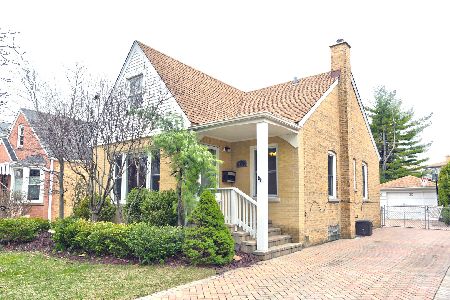7150 Mankato Avenue, Forest Glen, Chicago, Illinois 60646
$552,000
|
Sold
|
|
| Status: | Closed |
| Sqft: | 3,421 |
| Cost/Sqft: | $166 |
| Beds: | 4 |
| Baths: | 4 |
| Year Built: | 1947 |
| Property Taxes: | $10,680 |
| Days On Market: | 2184 |
| Lot Size: | 0,16 |
Description
Exceptionally updated 5 bedroom, 4 bath home in sought after North Edgebrook. Completely rehabbed kitchen features stainless steal appliances, crisp white cabinets, eat in island and granite countertops. Built in breakfast nook with picturesque window to large paver patio and yard. Open floor plan on first floor with living, dining room and a bedroom. Second floor features oversized master suite with large walk-in closet, sitting area and master bath with whirlpool tub and separate shower. Additional two bedrooms upstairs and laundry. Hardwood floors throughout two floors. Finished basement has a large family room, full bathroom and bedroom. Large fenced in yard with 2 1/2 car garage. Furnace, water heater and garage roof replaced 2018. Walk to Wildwood School and Park. Close to Target/Costco, shopping, theaters and many restaurants.
Property Specifics
| Single Family | |
| — | |
| — | |
| 1947 | |
| Full | |
| — | |
| No | |
| 0.16 |
| Cook | |
| — | |
| — / Not Applicable | |
| None | |
| Lake Michigan | |
| Public Sewer | |
| 10573114 | |
| 10321050290000 |
Nearby Schools
| NAME: | DISTRICT: | DISTANCE: | |
|---|---|---|---|
|
Grade School
Wildwood Elementary School |
299 | — | |
|
High School
Taft High School |
299 | Not in DB | |
Property History
| DATE: | EVENT: | PRICE: | SOURCE: |
|---|---|---|---|
| 20 Jul, 2018 | Under contract | $0 | MRED MLS |
| 19 Jul, 2018 | Listed for sale | $0 | MRED MLS |
| 23 Oct, 2019 | Listed for sale | $0 | MRED MLS |
| 29 Sep, 2020 | Sold | $552,000 | MRED MLS |
| 22 Aug, 2020 | Under contract | $569,000 | MRED MLS |
| — | Last price change | $585,000 | MRED MLS |
| 9 Mar, 2020 | Listed for sale | $595,000 | MRED MLS |
Room Specifics
Total Bedrooms: 5
Bedrooms Above Ground: 4
Bedrooms Below Ground: 1
Dimensions: —
Floor Type: Hardwood
Dimensions: —
Floor Type: Hardwood
Dimensions: —
Floor Type: Hardwood
Dimensions: —
Floor Type: —
Full Bathrooms: 4
Bathroom Amenities: Whirlpool,Separate Shower
Bathroom in Basement: 1
Rooms: Bedroom 5,Attic,Utility Room-Lower Level,Storage
Basement Description: Finished
Other Specifics
| 2.5 | |
| — | |
| Concrete,Side Drive | |
| Brick Paver Patio | |
| — | |
| 47 X 185 X 40 X 160 | |
| Finished | |
| Full | |
| Skylight(s), Hardwood Floors, First Floor Bedroom, Second Floor Laundry | |
| Range, Microwave, Dishwasher, Refrigerator, Washer, Dryer, Stainless Steel Appliance(s), Range Hood | |
| Not in DB | |
| — | |
| — | |
| — | |
| — |
Tax History
| Year | Property Taxes |
|---|---|
| 2020 | $10,680 |
Contact Agent
Nearby Similar Homes
Nearby Sold Comparables
Contact Agent
Listing Provided By
Optima Real Estate Group Inc










