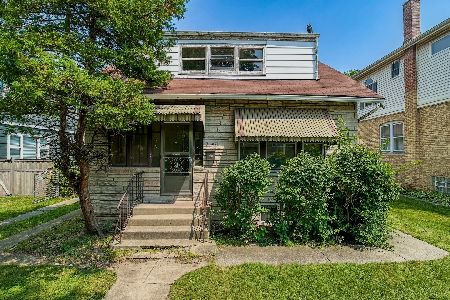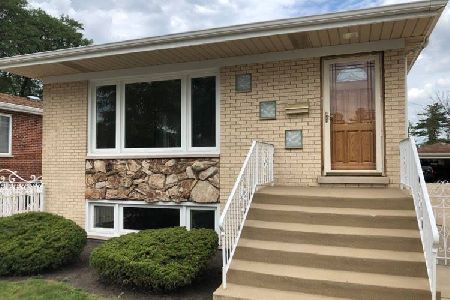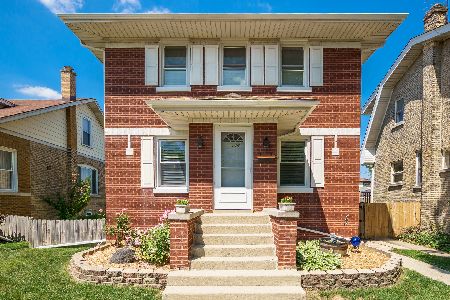7151 Oleander Avenue, Edison Park, Chicago, Illinois 60631
$499,900
|
Sold
|
|
| Status: | Closed |
| Sqft: | 2,160 |
| Cost/Sqft: | $231 |
| Beds: | 4 |
| Baths: | 3 |
| Year Built: | 1921 |
| Property Taxes: | $9,660 |
| Days On Market: | 2343 |
| Lot Size: | 0,17 |
Description
***Beautiful, spacious, ready to move in, two story home on a huge, double lot in desirable Edison Park location with side driveway. House offers many updates. Newer kitchen cabinets, SS appliances, granite counter top. Nicely updated, modern bathrooms. Refinished hardwood floors. Replaced just a few years ago hardie board siding. Full of light living & dining room combo has a wood burning fireplace. Large kitchen is overlooking huge deck and above ground swimming pool as well as breathtaking back yard full of flowers and bushes perfect for every day enjoyment. Finished basement with wet bar that extends the living space. Oversized, 2.5 car garage with both side drive and alley access. Great, Edison Park schools. Unbeatable location with walking distance to parks, restaurants, shopping and Metra ***The house offers so much for this price in this location***HURRY UP***WON'T LAST***
Property Specifics
| Single Family | |
| — | |
| Colonial | |
| 1921 | |
| Full | |
| — | |
| No | |
| 0.17 |
| Cook | |
| Edison Park Place | |
| 0 / Not Applicable | |
| None | |
| Lake Michigan | |
| Public Sewer | |
| 10490706 | |
| 09362010020000 |
Nearby Schools
| NAME: | DISTRICT: | DISTANCE: | |
|---|---|---|---|
|
Grade School
Ebinger Elementary School |
299 | — | |
|
High School
Taft High School |
299 | Not in DB | |
Property History
| DATE: | EVENT: | PRICE: | SOURCE: |
|---|---|---|---|
| 7 Oct, 2019 | Sold | $499,900 | MRED MLS |
| 27 Aug, 2019 | Under contract | $499,900 | MRED MLS |
| 20 Aug, 2019 | Listed for sale | $499,900 | MRED MLS |
Room Specifics
Total Bedrooms: 4
Bedrooms Above Ground: 4
Bedrooms Below Ground: 0
Dimensions: —
Floor Type: Carpet
Dimensions: —
Floor Type: Hardwood
Dimensions: —
Floor Type: Hardwood
Full Bathrooms: 3
Bathroom Amenities: Separate Shower,Bidet
Bathroom in Basement: 1
Rooms: Utility Room-Lower Level
Basement Description: Finished
Other Specifics
| 2 | |
| Concrete Perimeter | |
| Concrete | |
| Deck, Patio, Above Ground Pool, Storms/Screens | |
| Mature Trees | |
| 50 X 147 | |
| Unfinished | |
| — | |
| Bar-Wet, First Floor Bedroom, First Floor Laundry, First Floor Full Bath, Built-in Features, Walk-In Closet(s) | |
| — | |
| Not in DB | |
| Sidewalks, Street Lights, Street Paved | |
| — | |
| — | |
| Wood Burning |
Tax History
| Year | Property Taxes |
|---|---|
| 2019 | $9,660 |
Contact Agent
Nearby Similar Homes
Nearby Sold Comparables
Contact Agent
Listing Provided By
Homeland Sales and Development













