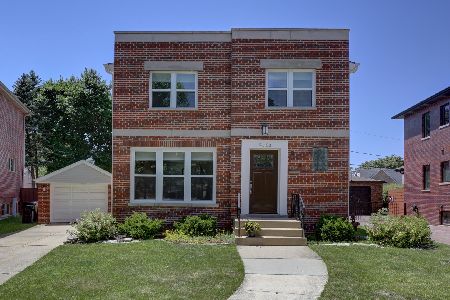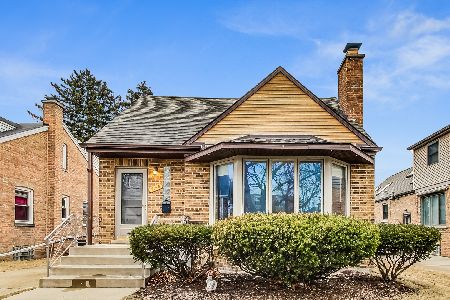7154 Moody Avenue, Forest Glen, Chicago, Illinois 60646
$680,000
|
Sold
|
|
| Status: | Closed |
| Sqft: | 1,950 |
| Cost/Sqft: | $346 |
| Beds: | 3 |
| Baths: | 3 |
| Year Built: | 2007 |
| Property Taxes: | $7,875 |
| Days On Market: | 1944 |
| Lot Size: | 0,00 |
Description
Looking for newer construction in the beautiful neighborhood of Wildwood/Edgebrook? Capture a rare opportunity in this amazing neighborhood to have it all at a great price point. Home features beautiful hardwood floors throughout both levels, open kitchen floorplan with family room located off the kitchen and a formal living and dining room with amazing trim work. The entire home is technology ready with high speed networking in rooms, upgraded security system and intercom/music capability in most rooms. Fully finished basement with high ceilings, wet bar, bathroom and office, bedroom or play room. Over head sewers, dual drain tile system, zoned-heating and air conditioning all controlled with smart house technology. Enjoy the tranquility of the professional landscaped brick paver backyard patio that features a hot tub and detached garage that is fully finished with heat, drywall and trim all wrapped with natural stone. Just a short walk to Wildwood Park, Wildwood Elementary and St. Mary of the Woods School.
Property Specifics
| Single Family | |
| — | |
| — | |
| 2007 | |
| Full | |
| — | |
| No | |
| — |
| Cook | |
| Edgebrook | |
| — / Not Applicable | |
| None | |
| Public | |
| Public Sewer | |
| 10860528 | |
| 10321260520000 |
Nearby Schools
| NAME: | DISTRICT: | DISTANCE: | |
|---|---|---|---|
|
Grade School
Wildwood Elementary School |
299 | — | |
|
Middle School
Wildwood Elementary School |
299 | Not in DB | |
|
High School
Taft High School |
299 | Not in DB | |
Property History
| DATE: | EVENT: | PRICE: | SOURCE: |
|---|---|---|---|
| 16 Nov, 2020 | Sold | $680,000 | MRED MLS |
| 2 Oct, 2020 | Under contract | $675,000 | MRED MLS |
| 30 Sep, 2020 | Listed for sale | $675,000 | MRED MLS |
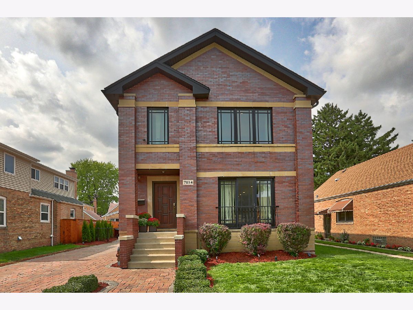
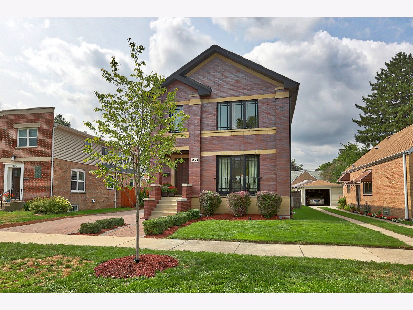
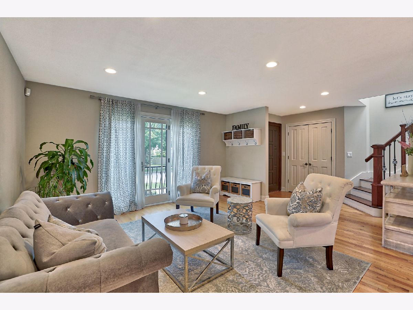
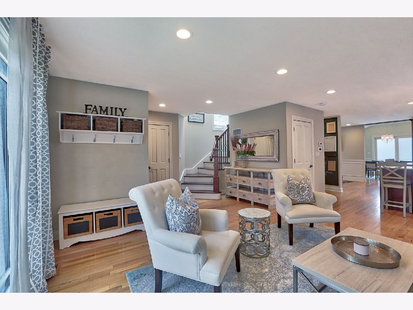
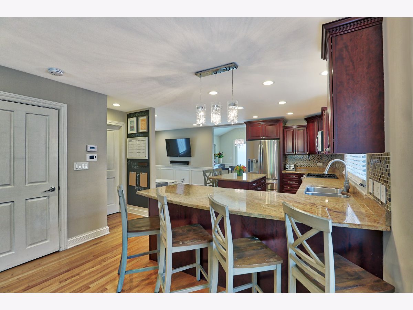
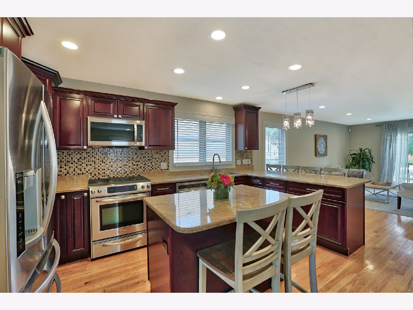
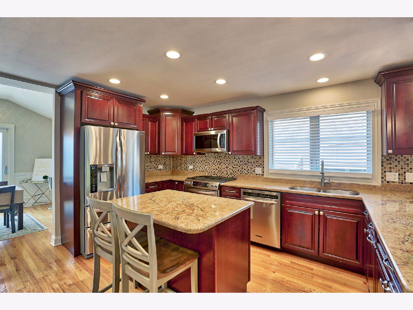
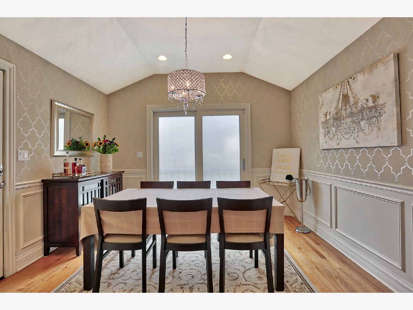
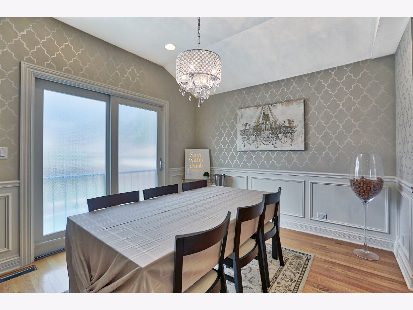
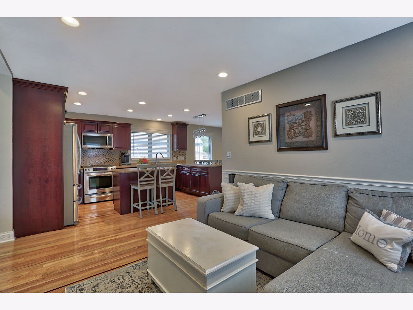
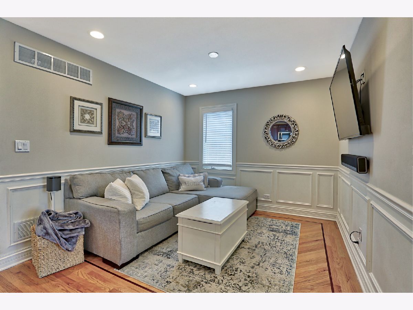
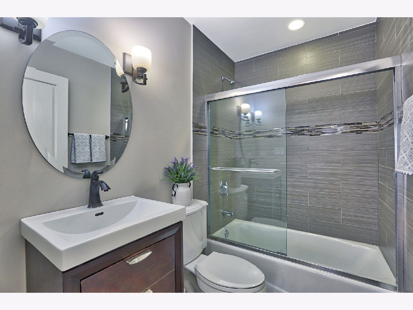
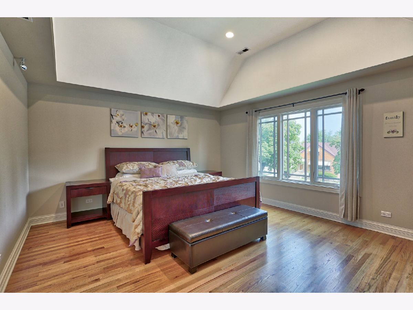
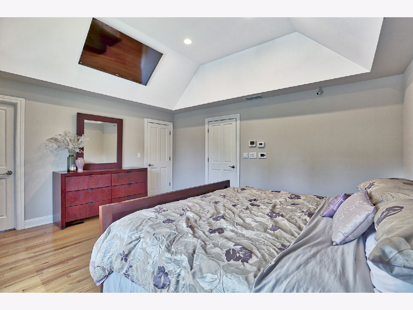
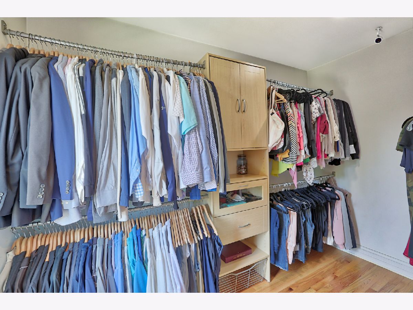
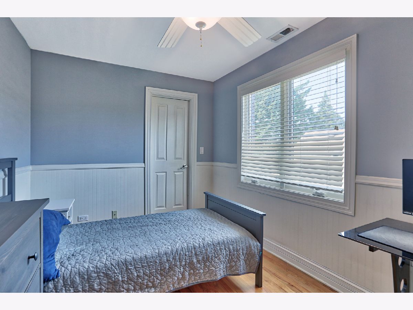
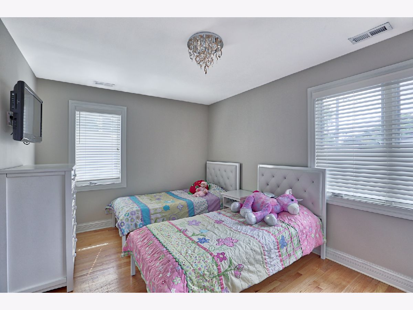
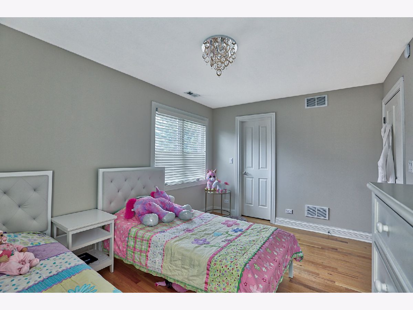
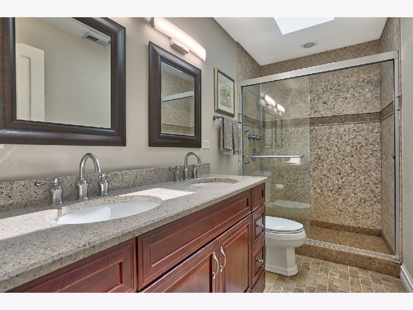
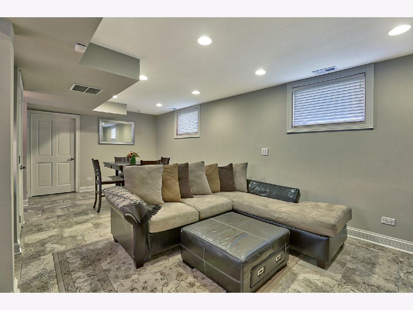
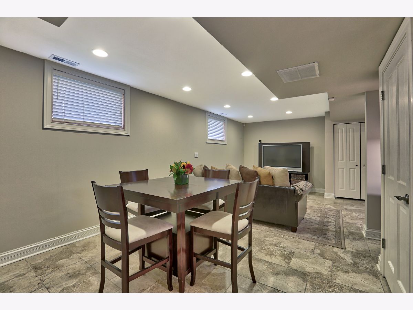
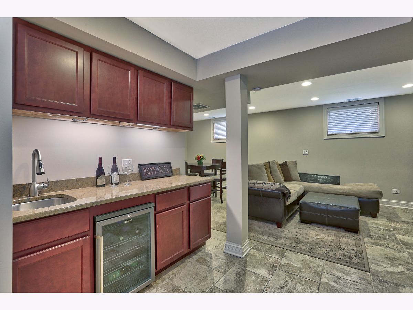
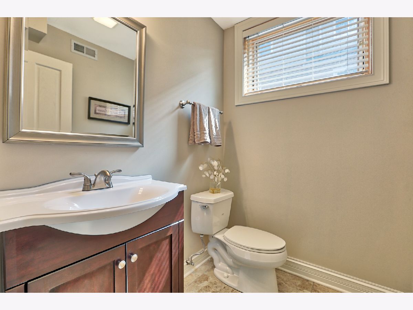
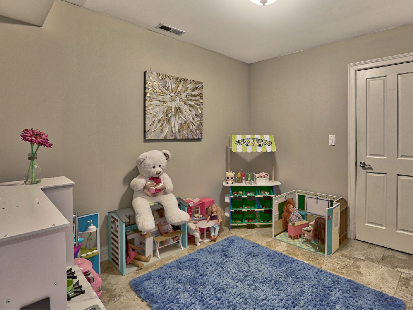
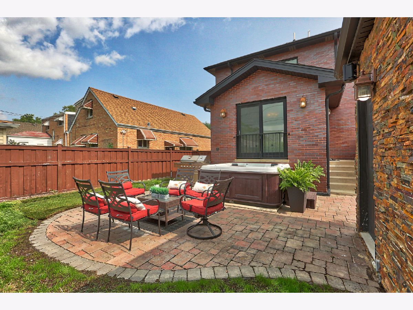
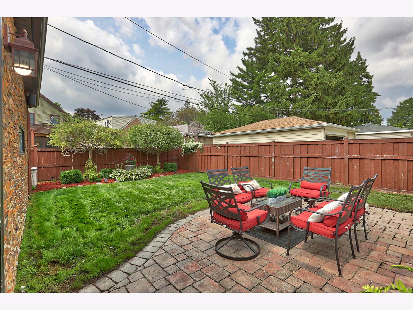
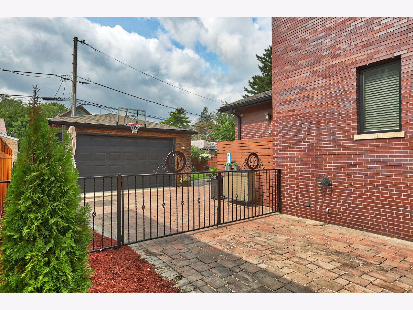
Room Specifics
Total Bedrooms: 4
Bedrooms Above Ground: 3
Bedrooms Below Ground: 1
Dimensions: —
Floor Type: Hardwood
Dimensions: —
Floor Type: Hardwood
Dimensions: —
Floor Type: Ceramic Tile
Full Bathrooms: 3
Bathroom Amenities: Double Sink
Bathroom in Basement: 1
Rooms: Family Room,Walk In Closet
Basement Description: Finished
Other Specifics
| 2 | |
| Concrete Perimeter | |
| Brick | |
| Hot Tub, Brick Paver Patio | |
| — | |
| 45 X 109 | |
| Unfinished | |
| None | |
| Skylight(s), Bar-Wet, Hardwood Floors, First Floor Full Bath, Walk-In Closet(s), Open Floorplan, Granite Counters | |
| Range, Microwave, Dishwasher, Refrigerator, Stainless Steel Appliance(s), Wine Refrigerator, Intercom | |
| Not in DB | |
| — | |
| — | |
| — | |
| — |
Tax History
| Year | Property Taxes |
|---|---|
| 2020 | $7,875 |
Contact Agent
Nearby Similar Homes
Nearby Sold Comparables
Contact Agent
Listing Provided By
Re/Max Cityview





