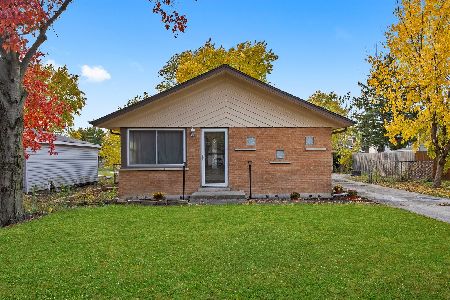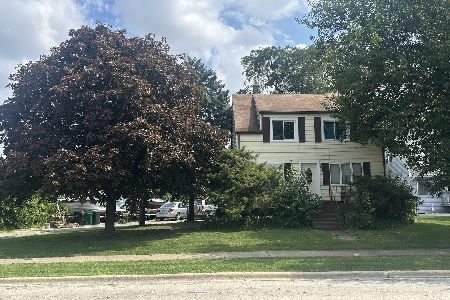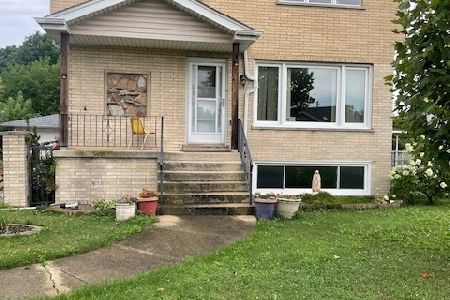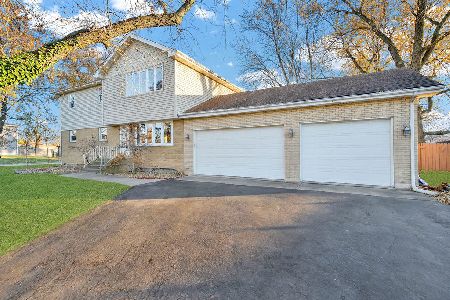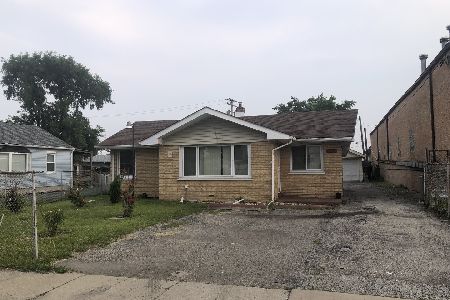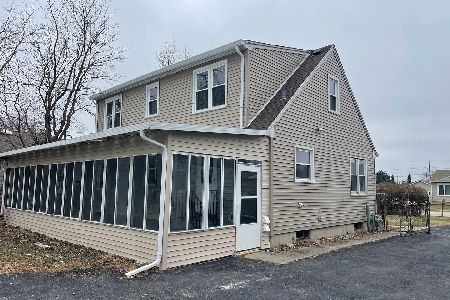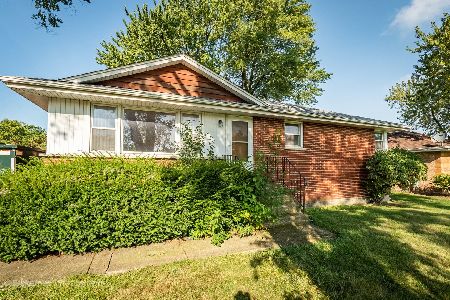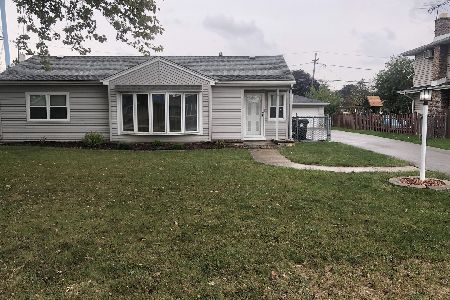7156 Thomas Avenue, Bridgeview, Illinois 60455
$327,000
|
Sold
|
|
| Status: | Closed |
| Sqft: | 2,600 |
| Cost/Sqft: | $119 |
| Beds: | 5 |
| Baths: | 4 |
| Year Built: | — |
| Property Taxes: | $9,941 |
| Days On Market: | 1878 |
| Lot Size: | 0,20 |
Description
If space and style are priorities, you'll want to see this lovely 5-bedroom, 4-bath two-story Bridgeview home with lots of homework-station or home-office options! This flexible interior layout features hardwood floors throughout and a large eat-in kitchen w/ ample dining space. Two main-floor bedrooms plus a spacious upstairs owner's suite w/ double sinks and whirlpool tub, and two additional 2nd-floor bedrooms. Light-filled open stairwell leads to upstairs sitting area with dramatic vaulted ceiling. Separate main floor/upstairs HVAC systems for efficiency, sprinklers for fire safety, and a NEW ROOF! Outside, enjoy the sweeping front lawns of a corner lot, 2.5-car garage, and a huge driveway that can hold at least 4 cars. Make this one yours today!
Property Specifics
| Single Family | |
| — | |
| — | |
| — | |
| None | |
| — | |
| No | |
| 0.2 |
| Cook | |
| — | |
| 0 / Not Applicable | |
| None | |
| Public | |
| Public Sewer | |
| 10940515 | |
| 18252020260000 |
Nearby Schools
| NAME: | DISTRICT: | DISTANCE: | |
|---|---|---|---|
|
High School
Argo Community High School |
217 | Not in DB | |
Property History
| DATE: | EVENT: | PRICE: | SOURCE: |
|---|---|---|---|
| 29 Jul, 2011 | Sold | $167,500 | MRED MLS |
| 17 May, 2011 | Under contract | $179,900 | MRED MLS |
| — | Last price change | $189,900 | MRED MLS |
| 6 Dec, 2010 | Listed for sale | $224,100 | MRED MLS |
| 8 Apr, 2021 | Sold | $327,000 | MRED MLS |
| 28 Feb, 2021 | Under contract | $310,000 | MRED MLS |
| — | Last price change | $325,000 | MRED MLS |
| 24 Nov, 2020 | Listed for sale | $339,000 | MRED MLS |
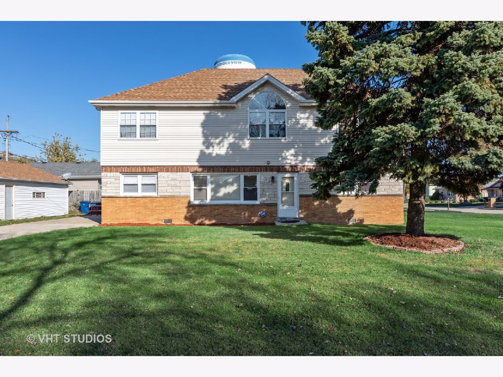
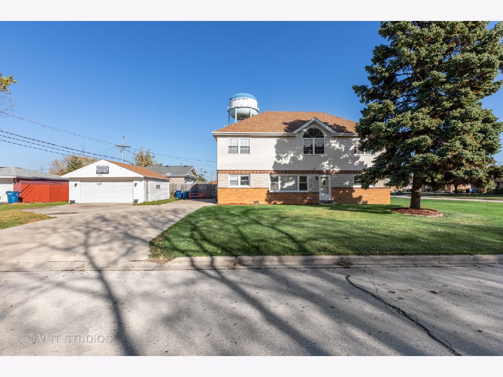
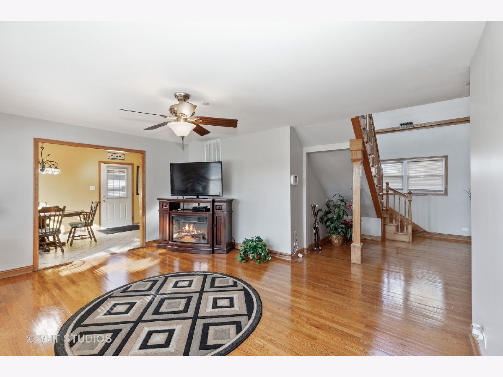
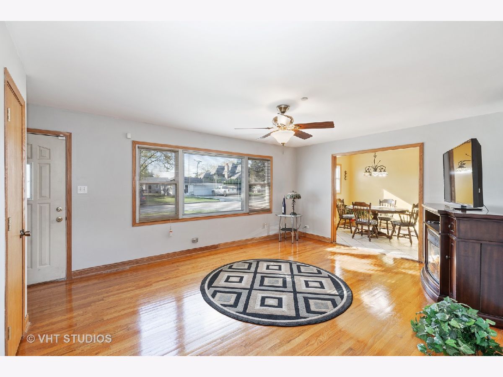
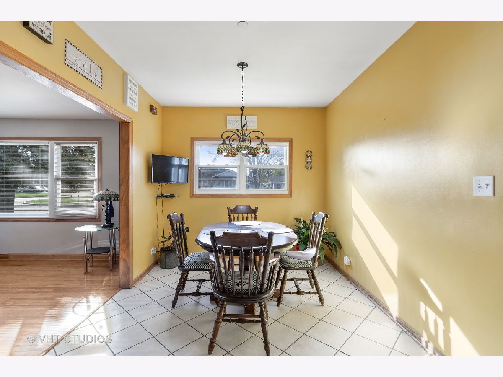
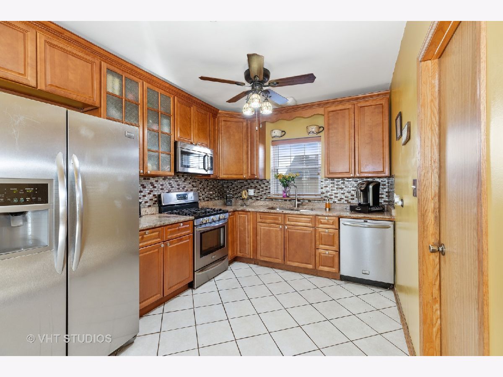
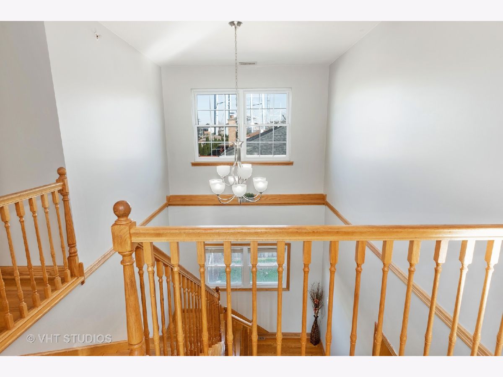
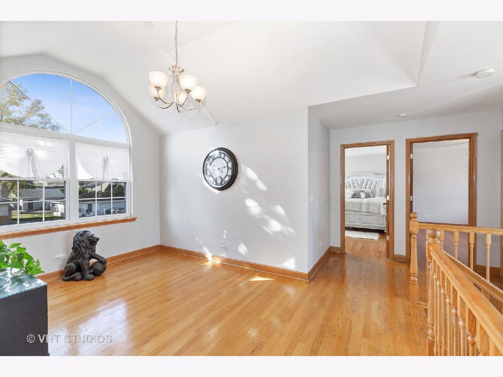
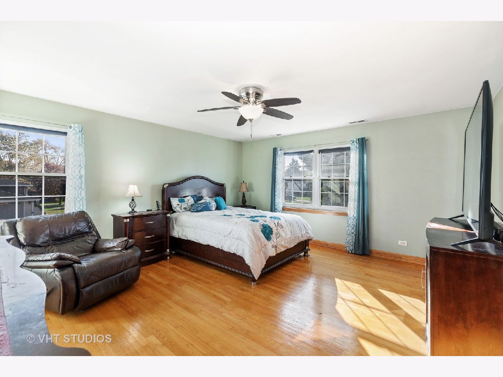
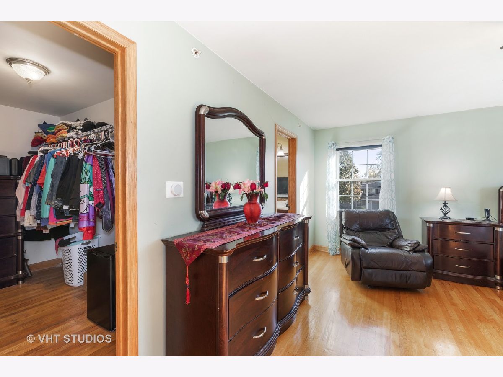
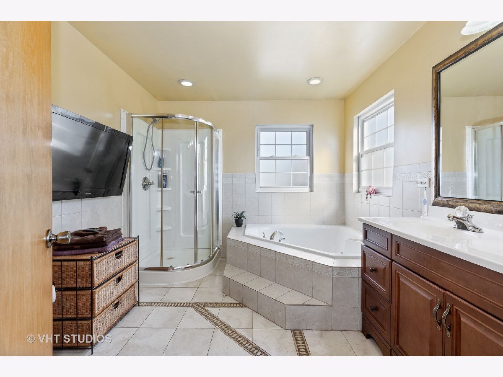
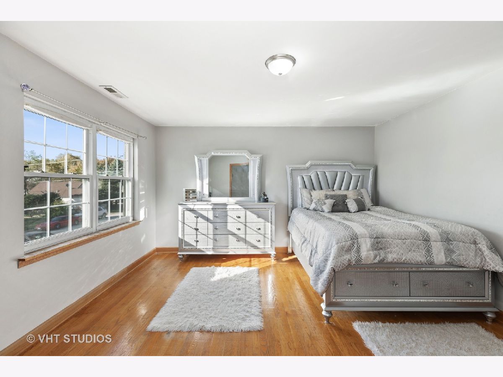
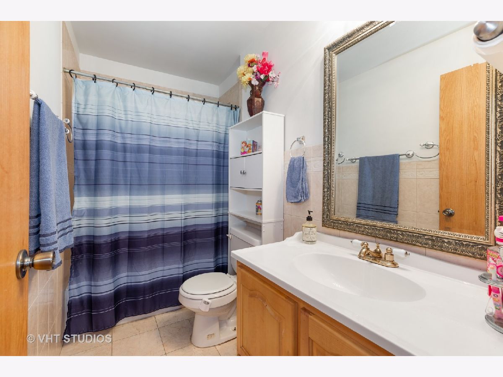
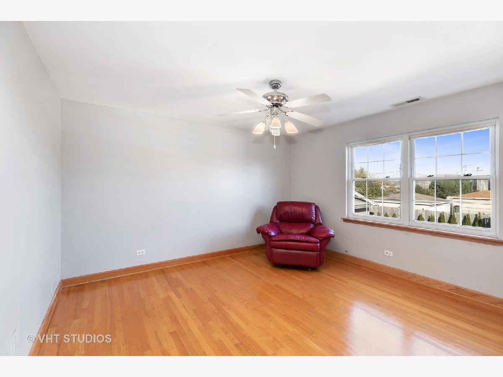
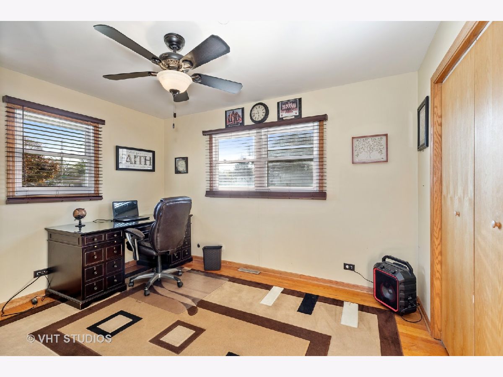
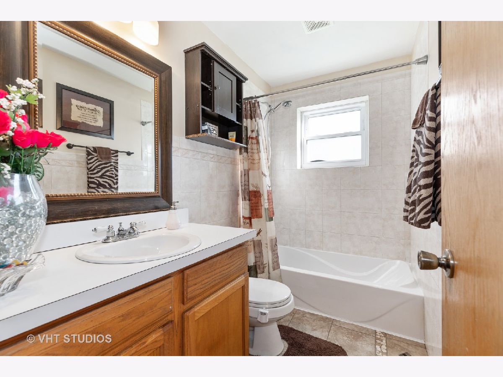
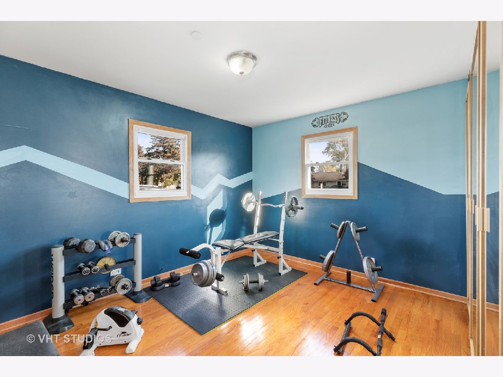
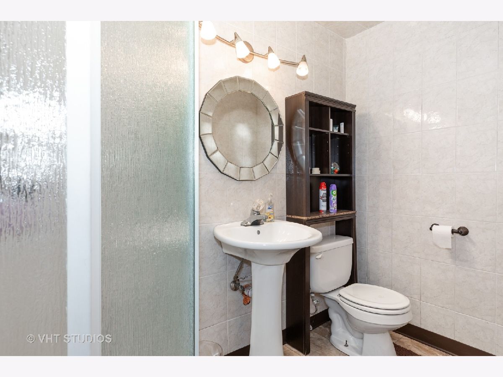
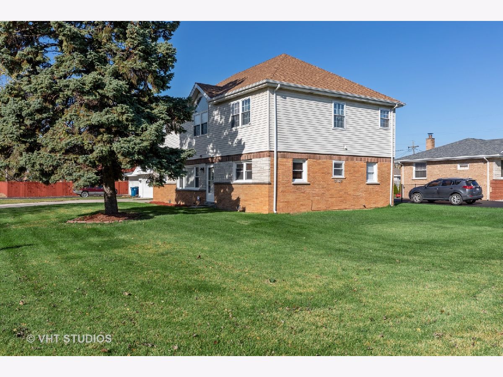
Room Specifics
Total Bedrooms: 5
Bedrooms Above Ground: 5
Bedrooms Below Ground: 0
Dimensions: —
Floor Type: Hardwood
Dimensions: —
Floor Type: Hardwood
Dimensions: —
Floor Type: Hardwood
Dimensions: —
Floor Type: —
Full Bathrooms: 4
Bathroom Amenities: —
Bathroom in Basement: 0
Rooms: Sitting Room,Bedroom 5
Basement Description: None
Other Specifics
| 2 | |
| — | |
| Concrete | |
| Patio | |
| — | |
| 135 X 65 | |
| Pull Down Stair | |
| Full | |
| Vaulted/Cathedral Ceilings, Hardwood Floors, First Floor Bedroom, First Floor Laundry, First Floor Full Bath, Walk-In Closet(s), Granite Counters | |
| Range, Microwave, Dishwasher, Refrigerator, Stainless Steel Appliance(s) | |
| Not in DB | |
| — | |
| — | |
| — | |
| — |
Tax History
| Year | Property Taxes |
|---|---|
| 2011 | $5,868 |
| 2021 | $9,941 |
Contact Agent
Nearby Similar Homes
Nearby Sold Comparables
Contact Agent
Listing Provided By
Keller Williams ONEChicago

