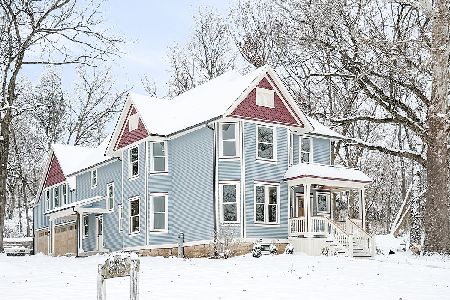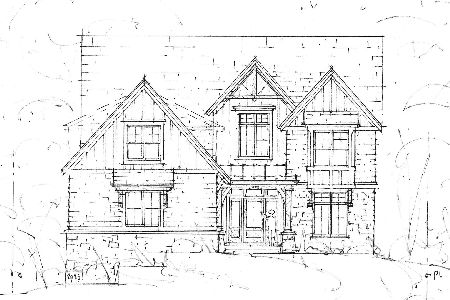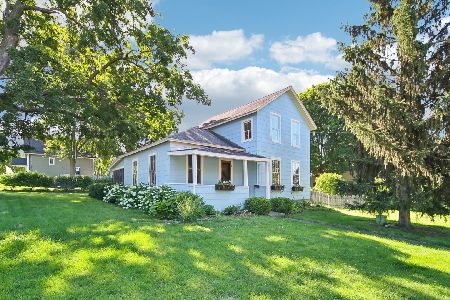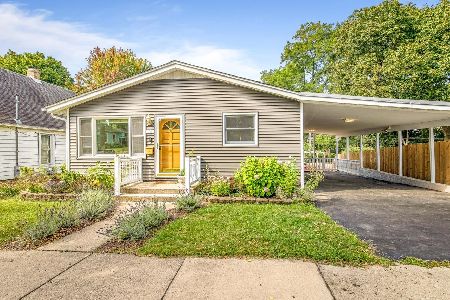716 6th Avenue, St Charles, Illinois 60174
$279,000
|
Sold
|
|
| Status: | Closed |
| Sqft: | 1,360 |
| Cost/Sqft: | $205 |
| Beds: | 2 |
| Baths: | 2 |
| Year Built: | 1950 |
| Property Taxes: | $5,768 |
| Days On Market: | 2336 |
| Lot Size: | 0,13 |
Description
Gorgeous & meticulously cared for home! Completely remodeled! Upgraded light fixtures. Perfectly located within walking distance to the river, the bike path, & to historic downtown St. Charles! Pristine landscaping & stunning DeckTrex porch welcome you to the home. Family rm showcases tray ceiling, gorgeous hardwood floors, bay window, & wood burning fireplace. Kitchen boasts custom St. Charles Kitchens cabinets, & stainless steel appliances. Dining rm w/ beautiful hardwood flooring, & sliders to the stamped concrete patio featuring gas hookup for a grill and/or fire pit. Completing the main level are 2 bright & spacious bdrms, & an updated full bath. Finished lower level offers more living area & large storage area/utility rm w/ work bench. Large rec rm could be exercise rm, game rm, etc! Laundry rm/bathroom features ultra luxurious high-end steam shower w/ gorgeous tile work. Large 2-car garage w/ storage above. This home is beautifully updated & is definitely a must see!
Property Specifics
| Single Family | |
| — | |
| Ranch | |
| 1950 | |
| Full | |
| — | |
| No | |
| 0.13 |
| Kane | |
| Minard Ferson And Hunt | |
| — / Not Applicable | |
| None | |
| Public | |
| Public Sewer | |
| 10514324 | |
| 0934276004 |
Nearby Schools
| NAME: | DISTRICT: | DISTANCE: | |
|---|---|---|---|
|
Grade School
Lincoln Elementary School |
303 | — | |
|
Middle School
Thompson Middle School |
303 | Not in DB | |
|
High School
St Charles East High School |
303 | Not in DB | |
Property History
| DATE: | EVENT: | PRICE: | SOURCE: |
|---|---|---|---|
| 14 Nov, 2019 | Sold | $279,000 | MRED MLS |
| 18 Sep, 2019 | Under contract | $279,000 | MRED MLS |
| 11 Sep, 2019 | Listed for sale | $279,000 | MRED MLS |
Room Specifics
Total Bedrooms: 2
Bedrooms Above Ground: 2
Bedrooms Below Ground: 0
Dimensions: —
Floor Type: Hardwood
Full Bathrooms: 2
Bathroom Amenities: Steam Shower
Bathroom in Basement: 1
Rooms: Recreation Room,Game Room,Workshop,Storage
Basement Description: Partially Finished
Other Specifics
| 2 | |
| Concrete Perimeter | |
| Concrete,Side Drive | |
| Patio, Porch | |
| Corner Lot | |
| 5000 | |
| — | |
| None | |
| Hardwood Floors, First Floor Bedroom, First Floor Full Bath | |
| Range, Dishwasher, Refrigerator, Washer, Dryer, Water Softener Owned | |
| Not in DB | |
| Sidewalks, Street Paved | |
| — | |
| — | |
| Wood Burning, Gas Starter |
Tax History
| Year | Property Taxes |
|---|---|
| 2019 | $5,768 |
Contact Agent
Nearby Similar Homes
Nearby Sold Comparables
Contact Agent
Listing Provided By
Coldwell Banker Residential Br










