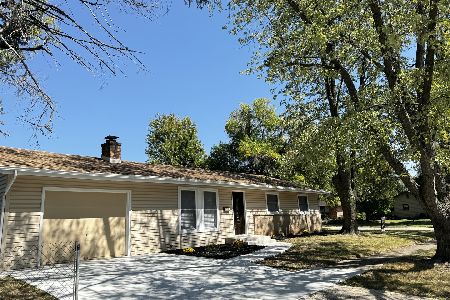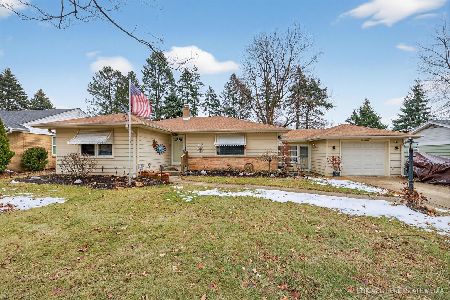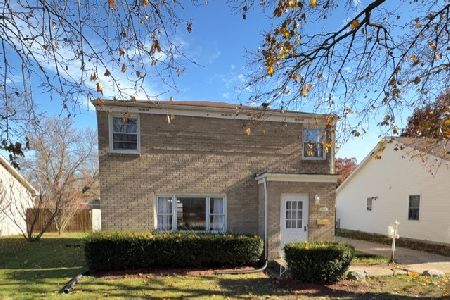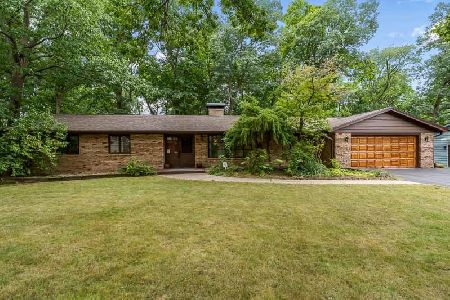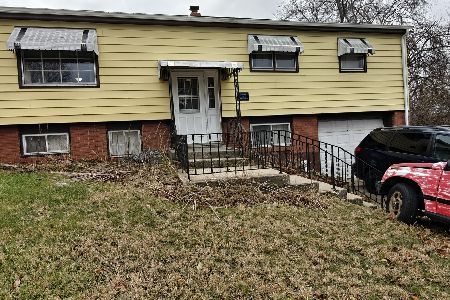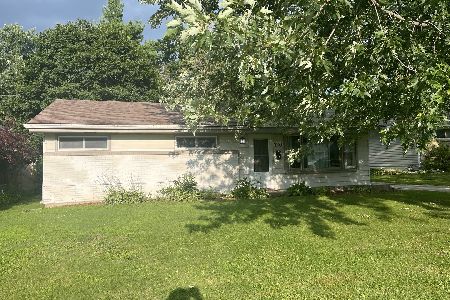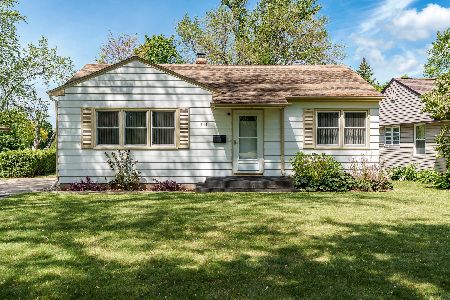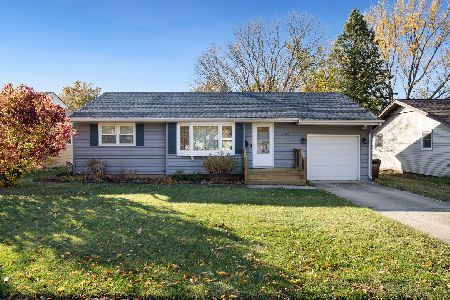716 Blenheim Drive, Rockford, Illinois 61108
$82,000
|
Sold
|
|
| Status: | Closed |
| Sqft: | 1,110 |
| Cost/Sqft: | $78 |
| Beds: | 3 |
| Baths: | 2 |
| Year Built: | 1957 |
| Property Taxes: | $2,275 |
| Days On Market: | 2998 |
| Lot Size: | 0,17 |
Description
Nice move-in ready home w/wood floors throughout main level. Roof and siding 3 years old. Huge living room. Eat-in kitchen with lots of cabinets. All appliances stay. Newer windows in kitchen & bedrooms. Awesome, newly finished family room & bonus room in basement, as well as a full bath, laundry and nice storage area. 2.5 car garage and large fenced backyard with 20 x 25 freshly painted deck and a fire pit. Dead end street offers privacy. Great value in this home!
Property Specifics
| Single Family | |
| — | |
| Ranch | |
| 1957 | |
| Full | |
| — | |
| No | |
| 0.17 |
| Winnebago | |
| — | |
| 0 / Not Applicable | |
| None | |
| Public | |
| Public Sewer | |
| 09795785 | |
| 1229303004 |
Property History
| DATE: | EVENT: | PRICE: | SOURCE: |
|---|---|---|---|
| 10 Jan, 2018 | Sold | $82,000 | MRED MLS |
| 8 Dec, 2017 | Under contract | $87,000 | MRED MLS |
| — | Last price change | $90,000 | MRED MLS |
| 6 Nov, 2017 | Listed for sale | $94,000 | MRED MLS |
Room Specifics
Total Bedrooms: 3
Bedrooms Above Ground: 3
Bedrooms Below Ground: 0
Dimensions: —
Floor Type: —
Dimensions: —
Floor Type: —
Full Bathrooms: 2
Bathroom Amenities: —
Bathroom in Basement: 0
Rooms: Bonus Room
Basement Description: Partially Finished
Other Specifics
| 2.5 | |
| — | |
| — | |
| Deck, Storms/Screens | |
| — | |
| 60 X 146.27 | |
| — | |
| None | |
| Hardwood Floors, First Floor Bedroom | |
| Range, Dishwasher, Refrigerator, Washer, Dryer | |
| Not in DB | |
| Sidewalks, Street Lights, Street Paved | |
| — | |
| — | |
| — |
Tax History
| Year | Property Taxes |
|---|---|
| 2018 | $2,275 |
Contact Agent
Nearby Similar Homes
Contact Agent
Listing Provided By
Keller Williams Realty Signature

