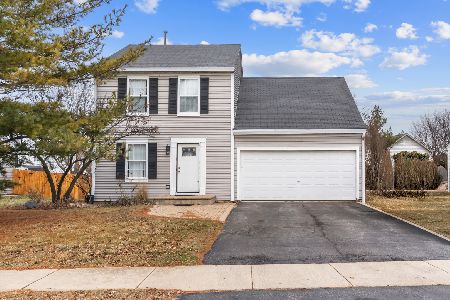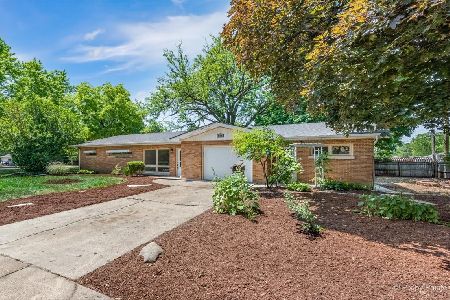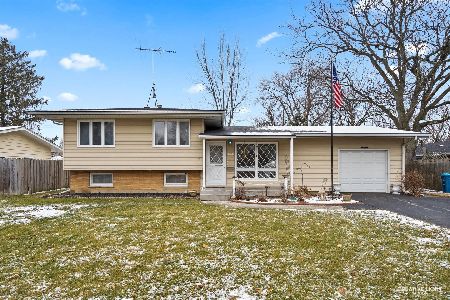716 Evanslawn Avenue, Aurora, Illinois 60506
$270,000
|
Sold
|
|
| Status: | Closed |
| Sqft: | 1,836 |
| Cost/Sqft: | $144 |
| Beds: | 5 |
| Baths: | 2 |
| Year Built: | 1959 |
| Property Taxes: | $5,571 |
| Days On Market: | 1756 |
| Lot Size: | 0,27 |
Description
WELCOME HOME to this delightful, updated 5 bedroom home located on Aurora's west side!! Beautiful kitchen was updated in 2016 and features fresh white cabinets, granite counters, tile backsplash, and all stainless steel appliances!! Spacious master bedroom suite with updated bath is located in the walkout, lower level and there are 4 additional bedrooms in the upper level with access to a second full updated bathroom!! Beautiful hardwood flooring in living room and all upstairs bedrooms!! Lower level includes a wonderful family room, laundry area with sink and cabinets, plenty of storage, new carpeting in 2020 and a walkout (door replaced in 2018) to the 3 seasons room!! NEW ROOF in 2019!! Furnace, A/C, and water heater all less than 5 years old!! Newer windows in living room/kitchen/bathrooms!! Enjoy the outdoors on your patio or gathered around the fire pit (2018) all on a spacious corner lot with mature trees and newer landscaping!! This is a wonderful family neighborhood within walking distance to the park and close to shopping, restaurants and easy access to the interstate!! This home is a real gem; make your appointment to see it today!!
Property Specifics
| Single Family | |
| — | |
| Tri-Level | |
| 1959 | |
| Full,Walkout | |
| — | |
| No | |
| 0.27 |
| Kane | |
| — | |
| — / Not Applicable | |
| None | |
| Public | |
| Public Sewer | |
| 11048750 | |
| 1517329010 |
Property History
| DATE: | EVENT: | PRICE: | SOURCE: |
|---|---|---|---|
| 30 Sep, 2016 | Sold | $100,000 | MRED MLS |
| 6 Sep, 2016 | Under contract | $136,000 | MRED MLS |
| 27 May, 2016 | Listed for sale | $160,000 | MRED MLS |
| 21 May, 2021 | Sold | $270,000 | MRED MLS |
| 12 Apr, 2021 | Under contract | $264,000 | MRED MLS |
| 9 Apr, 2021 | Listed for sale | $264,000 | MRED MLS |
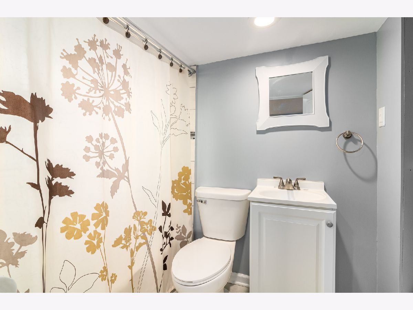
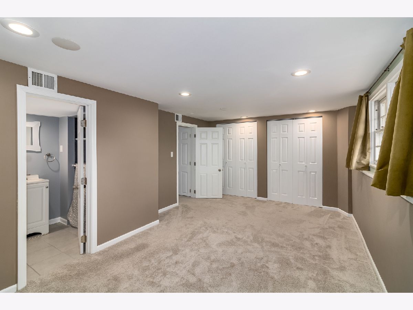
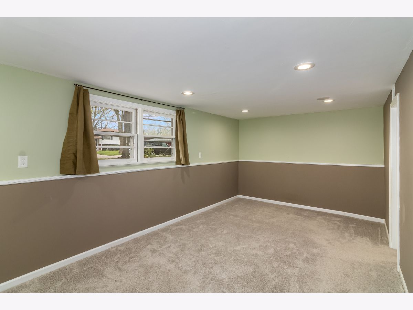
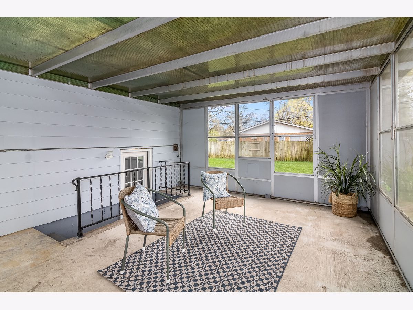
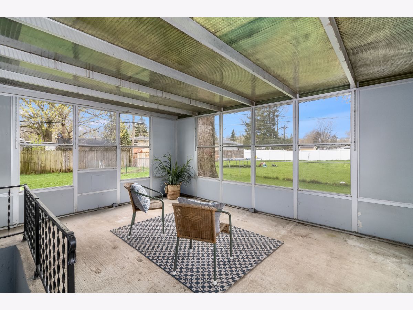
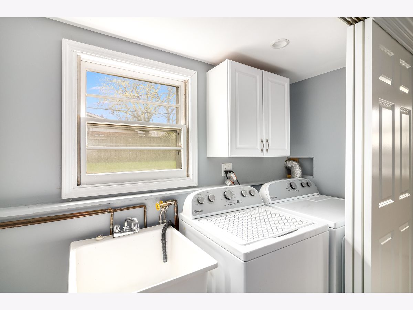
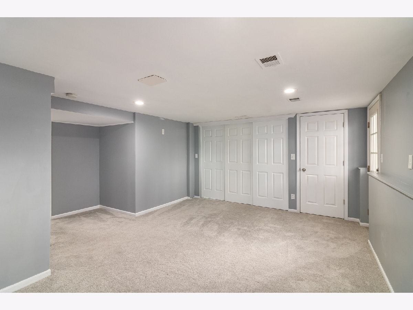
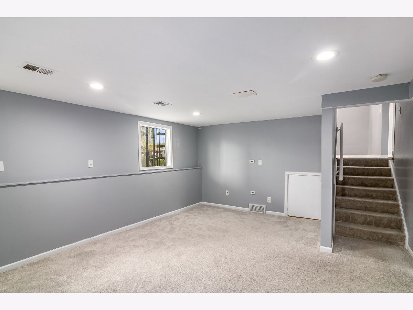
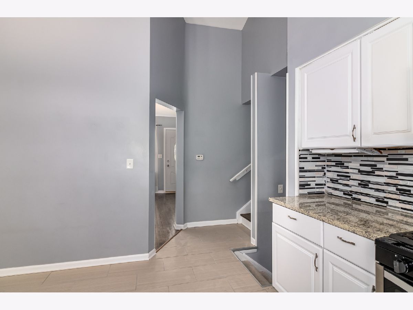
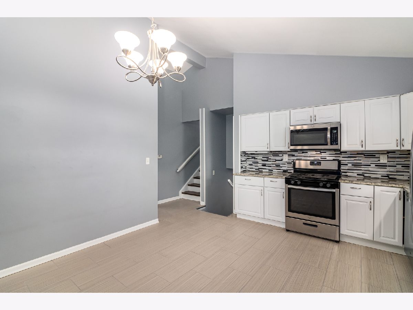
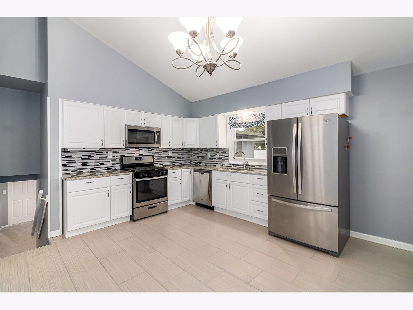
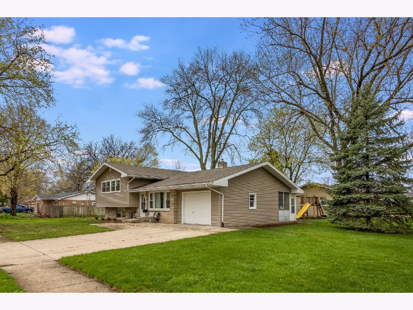
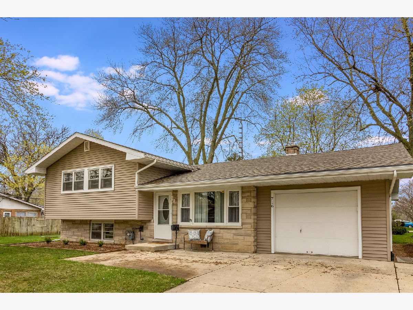
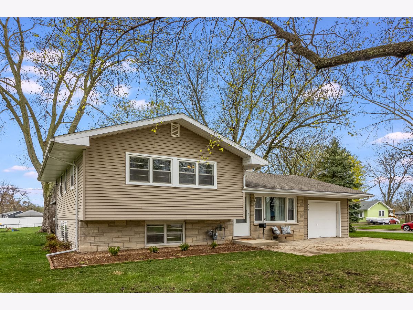
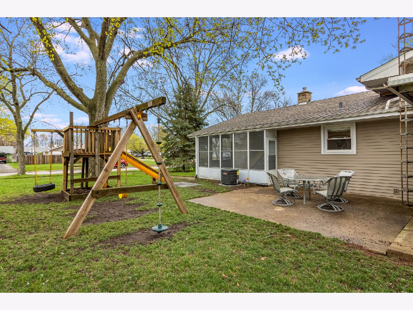
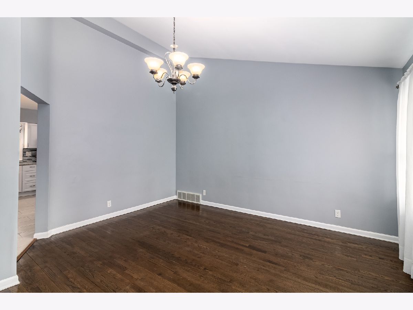
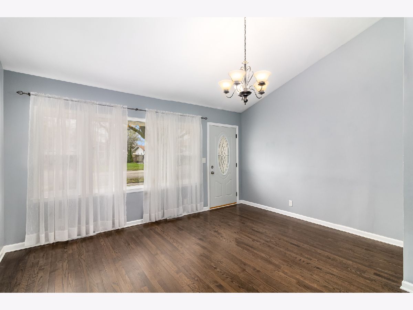
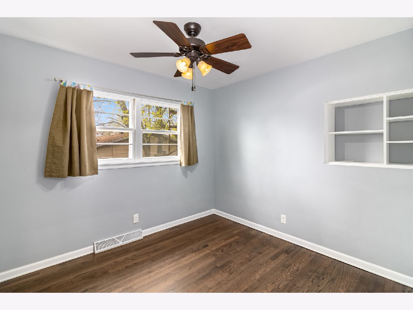
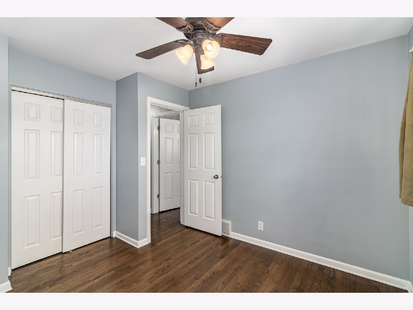
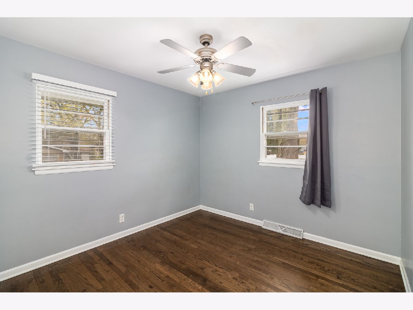
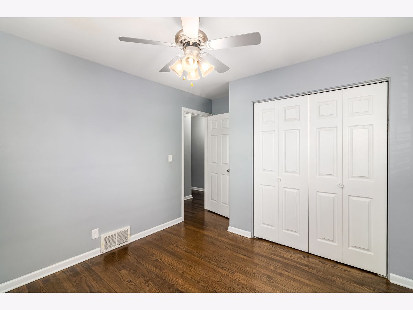
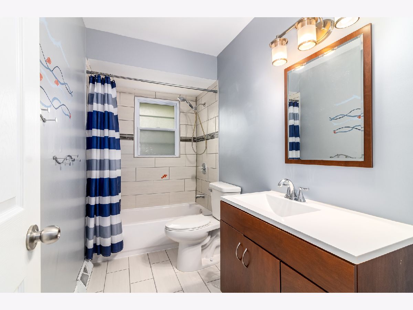
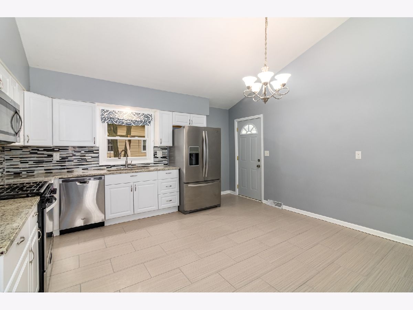
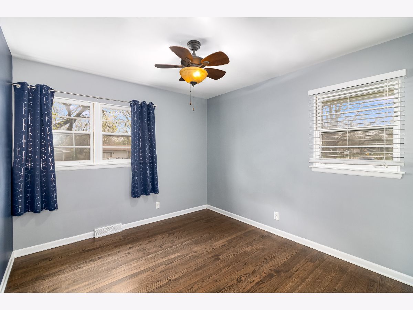
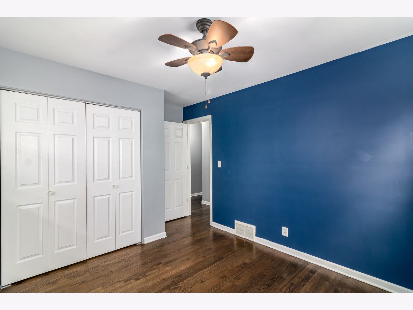
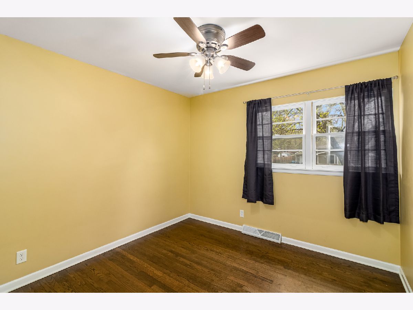
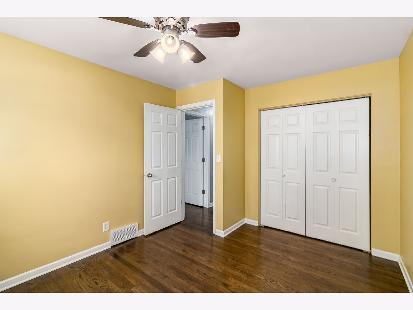
Room Specifics
Total Bedrooms: 5
Bedrooms Above Ground: 5
Bedrooms Below Ground: 0
Dimensions: —
Floor Type: Hardwood
Dimensions: —
Floor Type: Hardwood
Dimensions: —
Floor Type: Hardwood
Dimensions: —
Floor Type: —
Full Bathrooms: 2
Bathroom Amenities: —
Bathroom in Basement: 1
Rooms: Bedroom 5,Sun Room
Basement Description: Finished
Other Specifics
| 1 | |
| Concrete Perimeter | |
| Concrete | |
| Patio, Fire Pit | |
| Corner Lot | |
| 105X93X130X70 | |
| — | |
| Full | |
| Vaulted/Cathedral Ceilings, Hardwood Floors | |
| Range, Microwave, Dishwasher, Refrigerator, Washer, Dryer, Stainless Steel Appliance(s) | |
| Not in DB | |
| Park, Curbs, Sidewalks, Street Lights, Street Paved | |
| — | |
| — | |
| — |
Tax History
| Year | Property Taxes |
|---|---|
| 2016 | $4,396 |
| 2021 | $5,571 |
Contact Agent
Nearby Similar Homes
Nearby Sold Comparables
Contact Agent
Listing Provided By
Keller Williams Infinity




