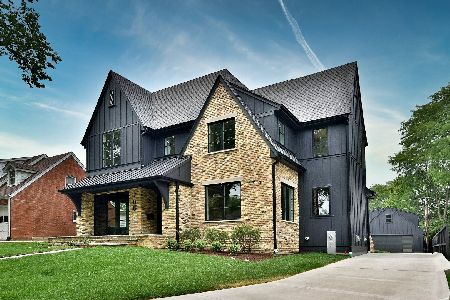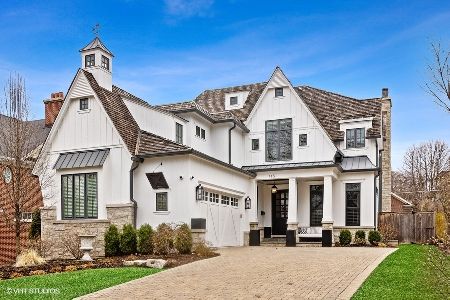716 Grant Street, Hinsdale, Illinois 60521
$1,235,000
|
Sold
|
|
| Status: | Closed |
| Sqft: | 4,008 |
| Cost/Sqft: | $331 |
| Beds: | 5 |
| Baths: | 5 |
| Year Built: | 2004 |
| Property Taxes: | $29,642 |
| Days On Market: | 2553 |
| Lot Size: | 0,24 |
Description
One of the most universally appealing locations in Hinsdale! Center-of-town convenience means walkability at the highest level. The easiest walk to Madison school, Robbins Park, the Community House, Hinsdale Middle School, Hinsdale Central H.S. & downtown Hinsdale. Proudly built by Dave Knecht and it shows. All brick construction. Amazing ceiling height: 10 feet 1st floor, 9 feet 2nd floor & 11 feet in the basement. Extraordinary deep lot with screened rear porch & covered front porch. Exceedingly well-maintained, gently lived-in & clean.
Property Specifics
| Single Family | |
| — | |
| — | |
| 2004 | |
| Full | |
| — | |
| No | |
| 0.24 |
| Du Page | |
| — | |
| 0 / Not Applicable | |
| None | |
| Lake Michigan | |
| Public Sewer | |
| 10256634 | |
| 0912308014 |
Nearby Schools
| NAME: | DISTRICT: | DISTANCE: | |
|---|---|---|---|
|
Grade School
Madison Elementary School |
181 | — | |
|
Middle School
Hinsdale Middle School |
181 | Not in DB | |
|
High School
Hinsdale Central High School |
86 | Not in DB | |
Property History
| DATE: | EVENT: | PRICE: | SOURCE: |
|---|---|---|---|
| 24 May, 2019 | Sold | $1,235,000 | MRED MLS |
| 27 Mar, 2019 | Under contract | $1,325,000 | MRED MLS |
| — | Last price change | $1,400,000 | MRED MLS |
| 24 Jan, 2019 | Listed for sale | $1,400,000 | MRED MLS |
Room Specifics
Total Bedrooms: 5
Bedrooms Above Ground: 5
Bedrooms Below Ground: 0
Dimensions: —
Floor Type: Carpet
Dimensions: —
Floor Type: Carpet
Dimensions: —
Floor Type: Carpet
Dimensions: —
Floor Type: —
Full Bathrooms: 5
Bathroom Amenities: Whirlpool,Separate Shower,Double Sink,Soaking Tub
Bathroom in Basement: 0
Rooms: Bedroom 5,Breakfast Room,Office,Mud Room,Pantry,Screened Porch
Basement Description: Unfinished
Other Specifics
| 2 | |
| — | |
| Asphalt | |
| Porch, Porch Screened | |
| — | |
| 60X177 | |
| — | |
| Full | |
| Vaulted/Cathedral Ceilings, Hardwood Floors, Second Floor Laundry | |
| Double Oven, Microwave, Dishwasher, Refrigerator, Cooktop | |
| Not in DB | |
| — | |
| — | |
| — | |
| Wood Burning, Gas Starter |
Tax History
| Year | Property Taxes |
|---|---|
| 2019 | $29,642 |
Contact Agent
Nearby Similar Homes
Nearby Sold Comparables
Contact Agent
Listing Provided By
Coldwell Banker Residential











