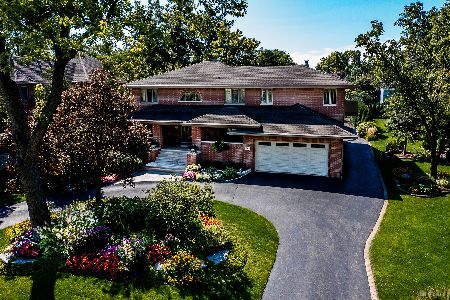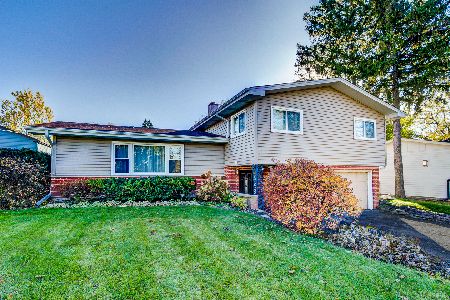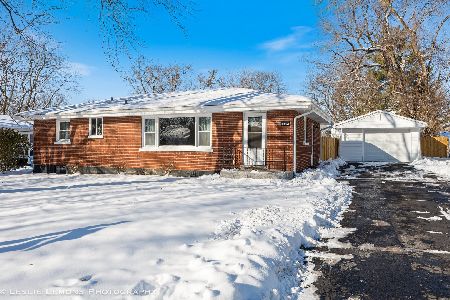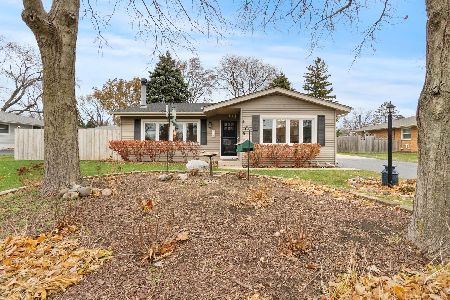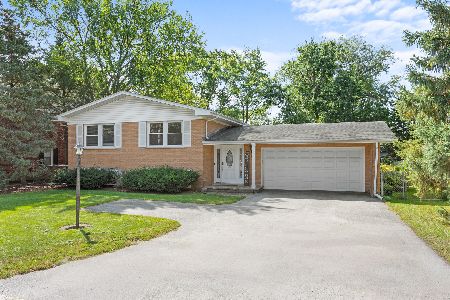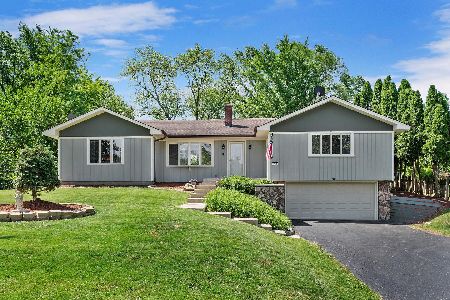716 Hitchcock Avenue, Lisle, Illinois 60532
$700,000
|
Sold
|
|
| Status: | Closed |
| Sqft: | 3,421 |
| Cost/Sqft: | $210 |
| Beds: | 5 |
| Baths: | 4 |
| Year Built: | 2012 |
| Property Taxes: | $14,354 |
| Days On Market: | 1654 |
| Lot Size: | 0,47 |
Description
Contract excepted August 19, 2021 This beautiful custom built and totally remodeled 5 bed 3 & 1/2 bath home offers plenty of upgrades, space and land. This 100x203 lot is fenced and spacious! Plenty of space for family activities in your own backyard or must needed quiet time with a cup of coffee or a book in nature! The spacious 16x19 deck is off the 14x17 Florida/sun room which overlooks this professionally landscaped uncommonly large parcel of land. This area is perfect for intimate gatherings or the largest of celebrations! The house alone is over 4,571 sq ft including the basement, crawl space and utility room. You will find impeccable design and quality throughout this amazing home, including custom woodwork and custom cabinetry. The 1st floor boasts an open floor plan with 2 main bedrooms, which can easily be an in-law suite along with a full bathroom, a large 1/2 bath, gourmet kitchen, separate Florida/sun room, dining room, family room w/dry bar, formal living room, a mud/laundry room, and possible 2nd kitchen off the main kitchen! The living room has a fireplace for those cozy nights at home. The open gourmet kitchen is a culinary delight with plenty of upgrades - granite countertops, double sink, custom cabinets, stainless steel appliances, oversized breakfast bar, window overlooking large backyard, hardwood floors, and much more! This home has plenty of natural light including plenty of windows throughout! The interior is nicely painted with plenty of hardwood floors throughout! This home is great for family events and socializing! The 2nd floor boasts a split staircase, 2 spaciously large and bright bedrooms with walk-in closets! Also, there is a full bathroom with a skylight and a reading room/nook! The master suite is extremely spacious has a private and enormous 10x21 master bathroom with a 8x21 walk-in closet! The 2nd floor has quality premium soft carpet throughout and is nicely painted. Other amenities include: an updated finished basement with a professionally insulated and concrete floored 14x39 crawl space, zoned heating and cooling, radon reduction system, vaulted/tray ceilings, skylights, recessed lighting, high efficiency windows, and more! Walk to downtown Lisle for shopping or restaurants or walk to the Lisle train station, school, church, library or venture to a park nearby. Easy access to the Lisle community pool, shopping, highways, grocery and more!
Property Specifics
| Single Family | |
| — | |
| Cape Cod | |
| 2012 | |
| Full | |
| — | |
| No | |
| 0.47 |
| Du Page | |
| — | |
| 0 / Not Applicable | |
| None | |
| Lake Michigan | |
| Public Sewer | |
| 11148832 | |
| 0811115022 |
Nearby Schools
| NAME: | DISTRICT: | DISTANCE: | |
|---|---|---|---|
|
Grade School
Lisle Elementary School |
202 | — | |
|
Middle School
Lisle Junior High School |
202 | Not in DB | |
|
High School
Lisle High School |
202 | Not in DB | |
Property History
| DATE: | EVENT: | PRICE: | SOURCE: |
|---|---|---|---|
| 30 Mar, 2012 | Sold | $230,900 | MRED MLS |
| 28 Feb, 2012 | Under contract | $239,900 | MRED MLS |
| — | Last price change | $244,900 | MRED MLS |
| 25 Aug, 2011 | Listed for sale | $269,000 | MRED MLS |
| 2 Jun, 2018 | Sold | $570,000 | MRED MLS |
| 27 Apr, 2018 | Under contract | $575,000 | MRED MLS |
| — | Last price change | $599,000 | MRED MLS |
| 2 Apr, 2018 | Listed for sale | $599,000 | MRED MLS |
| 19 Oct, 2021 | Sold | $700,000 | MRED MLS |
| 19 Aug, 2021 | Under contract | $719,500 | MRED MLS |
| — | Last price change | $739,500 | MRED MLS |
| 8 Jul, 2021 | Listed for sale | $739,500 | MRED MLS |
















































Room Specifics
Total Bedrooms: 5
Bedrooms Above Ground: 5
Bedrooms Below Ground: 0
Dimensions: —
Floor Type: Hardwood
Dimensions: —
Floor Type: Hardwood
Dimensions: —
Floor Type: Carpet
Dimensions: —
Floor Type: —
Full Bathrooms: 4
Bathroom Amenities: Whirlpool,Separate Shower,Double Sink,Double Shower,Soaking Tub
Bathroom in Basement: 0
Rooms: Bedroom 5,Sun Room,Walk In Closet,Family Room,Sitting Room
Basement Description: Finished
Other Specifics
| 3 | |
| — | |
| Concrete | |
| Deck, Porch, Storms/Screens | |
| Fenced Yard,Landscaped | |
| 100X203 | |
| — | |
| Full | |
| Vaulted/Cathedral Ceilings, Skylight(s), Hardwood Floors, First Floor Bedroom, In-Law Arrangement, First Floor Laundry, First Floor Full Bath, Built-in Features, Beamed Ceilings, Open Floorplan, Drapes/Blinds, Granite Counters, Separate Dining Room | |
| Double Oven, Range, Microwave, Dishwasher, High End Refrigerator, Washer, Dryer, Disposal, Stainless Steel Appliance(s), Built-In Oven, Range Hood, Gas Cooktop, Range Hood | |
| Not in DB | |
| Park, Curbs, Sidewalks, Street Lights, Street Paved | |
| — | |
| — | |
| Attached Fireplace Doors/Screen, Gas Log, Gas Starter |
Tax History
| Year | Property Taxes |
|---|---|
| 2012 | $2,024 |
| 2018 | $13,571 |
| 2021 | $14,354 |
Contact Agent
Nearby Similar Homes
Nearby Sold Comparables
Contact Agent
Listing Provided By
Platinum Partners Realtors

