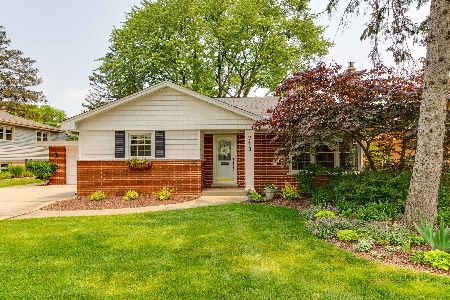716 Louis Street, Mount Prospect, Illinois 60056
$439,000
|
Sold
|
|
| Status: | Closed |
| Sqft: | 3,071 |
| Cost/Sqft: | $143 |
| Beds: | 4 |
| Baths: | 2 |
| Year Built: | 1957 |
| Property Taxes: | $13,523 |
| Days On Market: | 2087 |
| Lot Size: | 0,25 |
Description
Custom Contemporary with all the bells & whistles! Enter into the two story foyer graced with porcelain tile and a 6 foot wide gleaming Oak staircase. 1st floor is open concept living complete with: formal living room with a gas fireplace which sets the tone of the room and overlooks park like yard; dining area great for everyday dinners and entertaining; sun drenched family room with radiant heat and sliders to patio; a well planned kitchen open to family room & dining room with breakfast/coffee bar where the whole family can gather without that crowded feeling; three large bedrooms; full updated bath; huge mud/laundry room; and lastly an office...truly amazing first level! The grand Oak staircase takes you up to the second level boasting: spacious master bedroom with french doors & leaded glass features, custom his and her closets, sitting area and balcony overlooking Sunrise Park; updated master bath; finally the loft area fondly known as the "upstairs basement" used as a family gathering area and workout space...this is truly amazing and functional! Two car attached garage off mudroom has access to partial basement with great storage. Some extras: 15 solar panel system linked to ComEd(owned not rented); Nest Thermostat with cameras; Anderson windows; Cement board siding; Radiant heat in 1st floor family room, office and foyer; park like yard with patio, shed and a view of Sunrise Park which is breathtaking! Location can't be beat, close to parks, schools, Metra and downtown Mt Prospect and all it has to offer! A list of upgrades can be found in additional information.
Property Specifics
| Single Family | |
| — | |
| Contemporary | |
| 1957 | |
| Partial | |
| — | |
| No | |
| 0.25 |
| Cook | |
| — | |
| — / Not Applicable | |
| None | |
| Lake Michigan | |
| Public Sewer | |
| 10702455 | |
| 08124150270000 |
Nearby Schools
| NAME: | DISTRICT: | DISTANCE: | |
|---|---|---|---|
|
Grade School
Westbrook School For Young Learn |
57 | — | |
|
Middle School
Lincoln Junior High School |
57 | Not in DB | |
|
High School
Prospect High School |
214 | Not in DB | |
|
Alternate Elementary School
Lions Park Elementary School |
— | Not in DB | |
Property History
| DATE: | EVENT: | PRICE: | SOURCE: |
|---|---|---|---|
| 14 Aug, 2020 | Sold | $439,000 | MRED MLS |
| 17 Jun, 2020 | Under contract | $439,000 | MRED MLS |
| — | Last price change | $445,000 | MRED MLS |
| 1 May, 2020 | Listed for sale | $445,000 | MRED MLS |
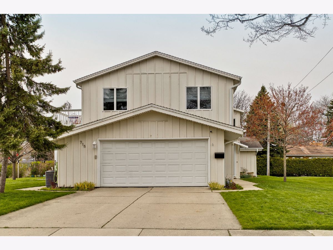
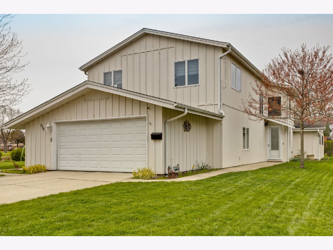
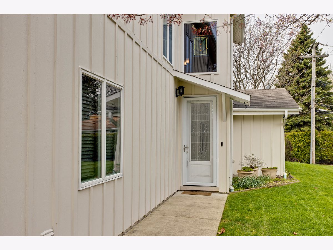
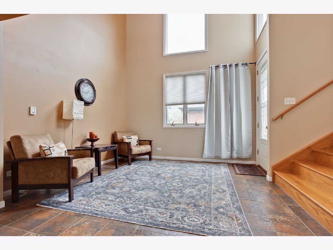
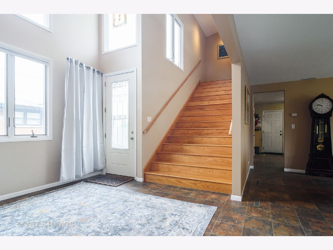
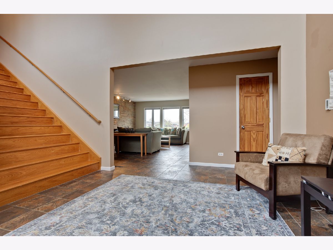
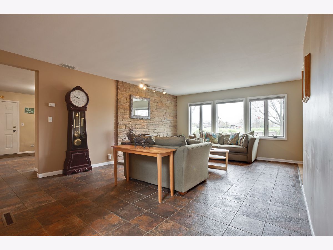
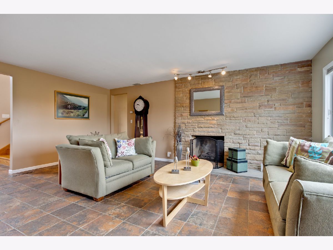
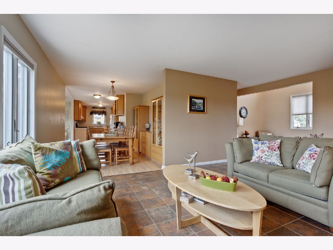
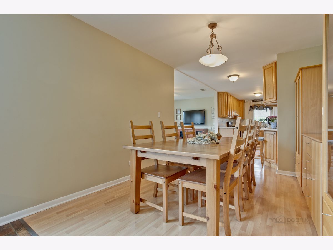
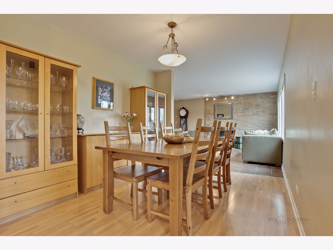
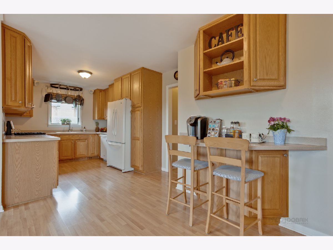
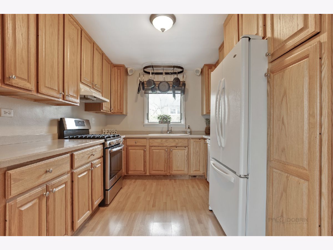
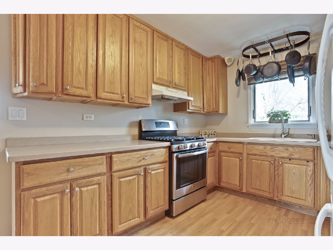
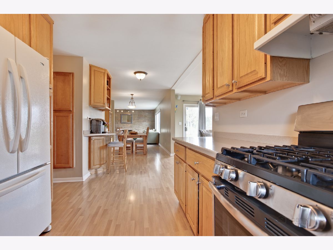
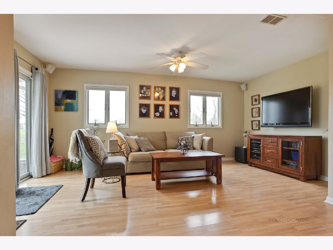
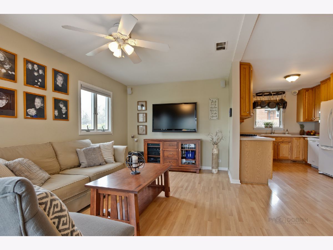
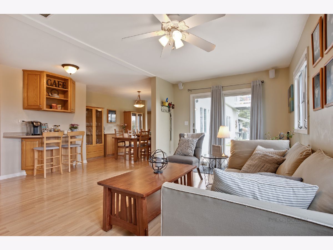
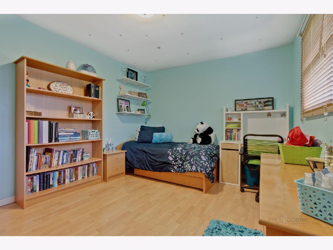
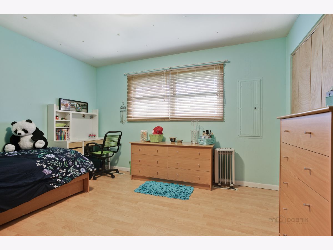
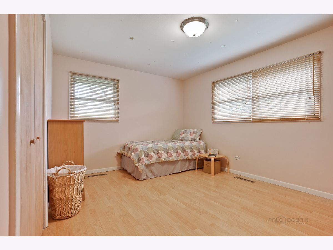
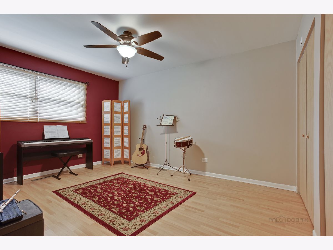
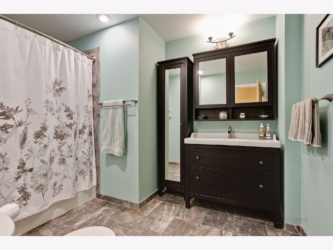
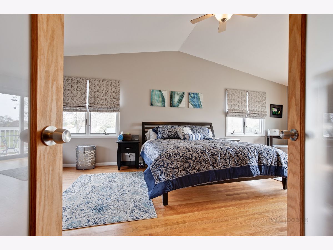
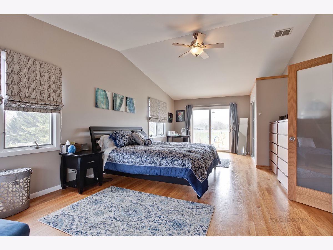
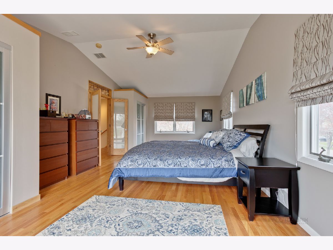
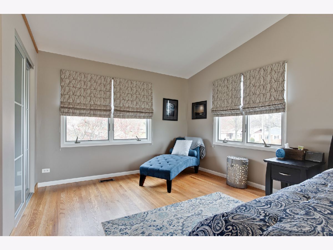
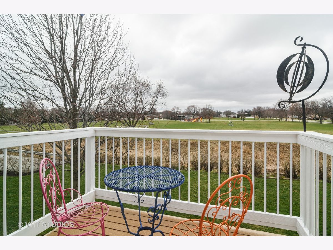
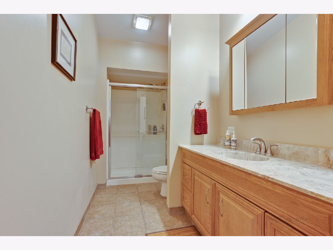
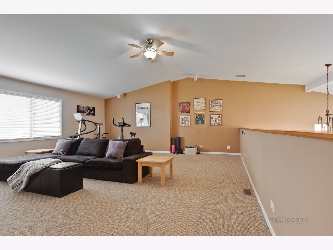
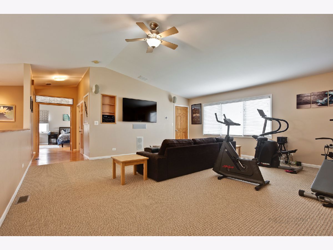
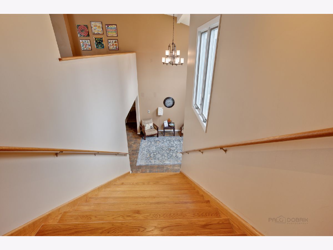
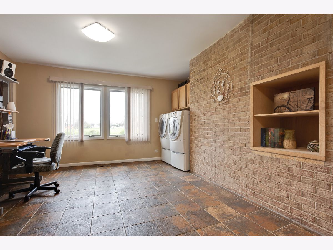
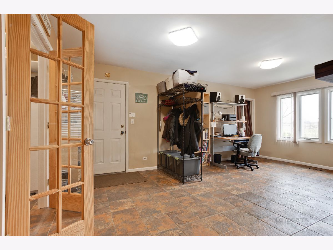
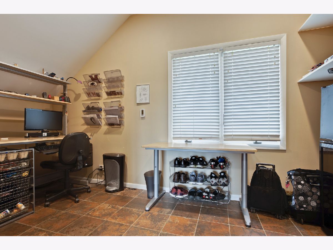
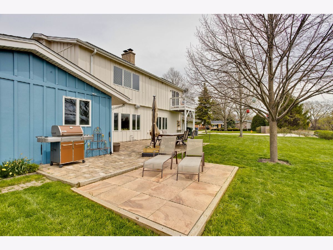
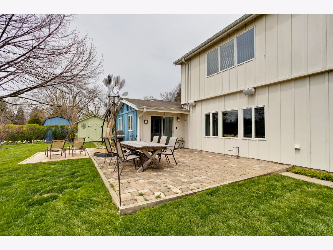
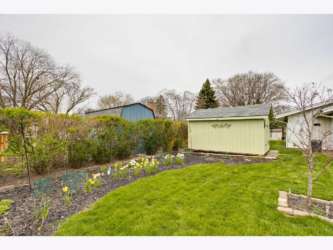
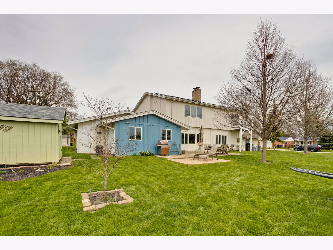
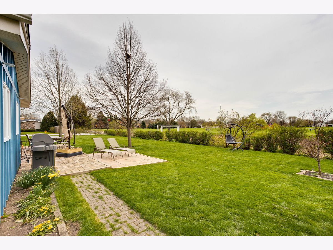
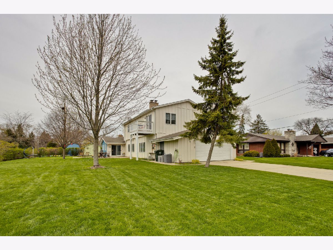
Room Specifics
Total Bedrooms: 4
Bedrooms Above Ground: 4
Bedrooms Below Ground: 0
Dimensions: —
Floor Type: Wood Laminate
Dimensions: —
Floor Type: Wood Laminate
Dimensions: —
Floor Type: Wood Laminate
Full Bathrooms: 2
Bathroom Amenities: —
Bathroom in Basement: 0
Rooms: Office,Loft,Foyer
Basement Description: Unfinished
Other Specifics
| 2 | |
| — | |
| — | |
| Balcony, Patio | |
| Corner Lot,Cul-De-Sac,Park Adjacent | |
| 80X134X61X114 | |
| — | |
| Full | |
| Hardwood Floors, Wood Laminate Floors, Heated Floors, First Floor Bedroom, First Floor Laundry, First Floor Full Bath | |
| Range, Microwave, Dishwasher, Refrigerator, Washer, Dryer, Disposal | |
| Not in DB | |
| Park, Curbs, Sidewalks, Street Paved | |
| — | |
| — | |
| Gas Log, Gas Starter |
Tax History
| Year | Property Taxes |
|---|---|
| 2020 | $13,523 |
Contact Agent
Nearby Similar Homes
Nearby Sold Comparables
Contact Agent
Listing Provided By
Baird & Warner









