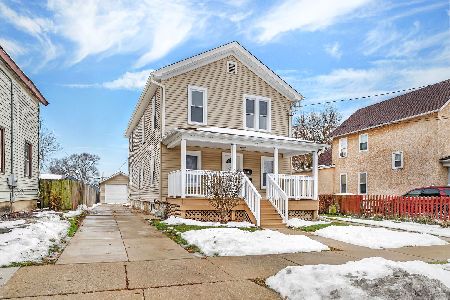716 North Avenue, Aurora, Illinois 60505
$128,000
|
Sold
|
|
| Status: | Closed |
| Sqft: | 0 |
| Cost/Sqft: | — |
| Beds: | 4 |
| Baths: | 0 |
| Year Built: | 1904 |
| Property Taxes: | $2,256 |
| Days On Market: | 3036 |
| Lot Size: | 0,22 |
Description
Spacious Duplex with Nice-sized Yard! Main Floor consists of 3 Bedrooms, Living & Dining Rooms, Eat-in Kitchen, and Family Room. Second Floor has access from 1st floor stairway as well as exterior stairway and consists of one bedroom, living room, family room and eat-in kitchen. Oversized 2+ Car Garage and backyard Shed! Basement! Open Front Porch! Low Maintenance Exterior and well-maintained throughout the years! Zoned R-4 per the City of Aurora.
Property Specifics
| Multi-unit | |
| — | |
| Colonial | |
| 1904 | |
| Full | |
| — | |
| No | |
| 0.22 |
| Kane | |
| — | |
| — / — | |
| — | |
| Public | |
| Public Sewer | |
| 09770278 | |
| 1527236012 |
Nearby Schools
| NAME: | DISTRICT: | DISTANCE: | |
|---|---|---|---|
|
Grade School
W S Beaupre Elementary School |
131 | — | |
|
Middle School
K D Waldo Middle School |
131 | Not in DB | |
|
High School
East High School |
131 | Not in DB | |
Property History
| DATE: | EVENT: | PRICE: | SOURCE: |
|---|---|---|---|
| 30 Mar, 2018 | Sold | $128,000 | MRED MLS |
| 7 Dec, 2017 | Under contract | $134,900 | MRED MLS |
| 5 Oct, 2017 | Listed for sale | $134,900 | MRED MLS |
Room Specifics
Total Bedrooms: 4
Bedrooms Above Ground: 4
Bedrooms Below Ground: 0
Dimensions: —
Floor Type: —
Dimensions: —
Floor Type: —
Dimensions: —
Floor Type: —
Full Bathrooms: 2
Bathroom Amenities: —
Bathroom in Basement: 0
Rooms: —
Basement Description: Unfinished
Other Specifics
| 2 | |
| Block | |
| — | |
| Porch, Storms/Screens | |
| — | |
| 66.5X141.5X70.5X141.5 | |
| — | |
| — | |
| — | |
| — | |
| Not in DB | |
| Sidewalks, Street Lights, Street Paved | |
| — | |
| — | |
| — |
Tax History
| Year | Property Taxes |
|---|---|
| 2018 | $2,256 |
Contact Agent
Nearby Sold Comparables
Contact Agent
Listing Provided By
PILMER REAL ESTATE, INC




