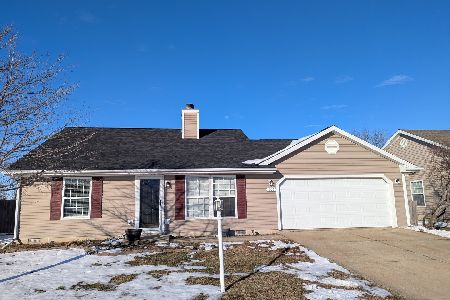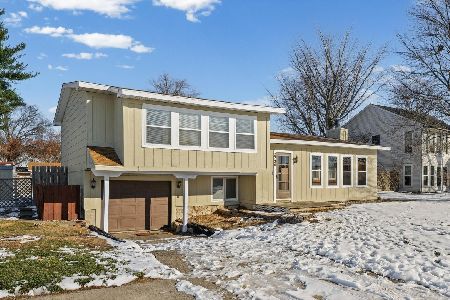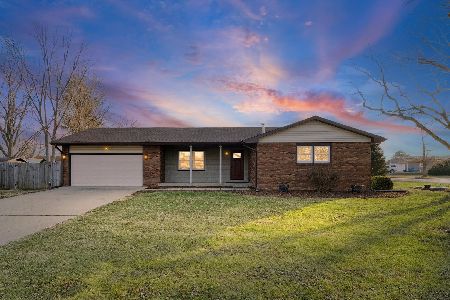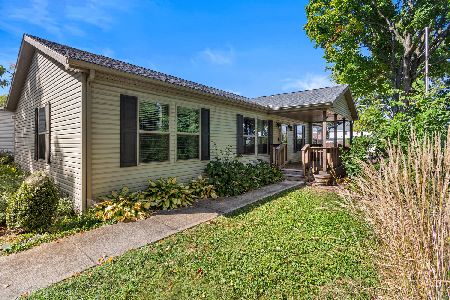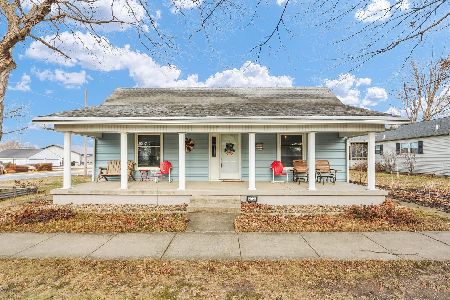716 Northgate, St Joseph, Illinois 61873
$148,000
|
Sold
|
|
| Status: | Closed |
| Sqft: | 1,625 |
| Cost/Sqft: | $92 |
| Beds: | 4 |
| Baths: | 2 |
| Year Built: | 2004 |
| Property Taxes: | $3,582 |
| Days On Market: | 4531 |
| Lot Size: | 0,00 |
Description
Vaulted Great Room is super spacious! It has a gas fireplace that is the focus of the room and connects to the big kitchen w offset dining area. This ranch has 4 Bedrooms with 4 walk-in closets. You'll love the split bedroom design. Master Suite has a whirlpool tub and opens to the back deck for evening star-gazing. Friendly front porch in front to enjoy the neighborhood and wish you "Welcome Home" each day.
Property Specifics
| Single Family | |
| — | |
| Ranch | |
| 2004 | |
| None | |
| — | |
| No | |
| — |
| Champaign | |
| The Meadows Of St.jo | |
| 40 / Annual | |
| — | |
| Public | |
| Public Sewer | |
| 09451937 | |
| 282211402018 |
Nearby Schools
| NAME: | DISTRICT: | DISTANCE: | |
|---|---|---|---|
|
Grade School
St.joe |
— | ||
|
Middle School
St.joe |
Not in DB | ||
|
High School
St. Joe-ogden High School |
CHSD | Not in DB | |
Property History
| DATE: | EVENT: | PRICE: | SOURCE: |
|---|---|---|---|
| 27 Sep, 2013 | Sold | $148,000 | MRED MLS |
| 23 Aug, 2013 | Under contract | $149,900 | MRED MLS |
| 20 Aug, 2013 | Listed for sale | $149,900 | MRED MLS |
Room Specifics
Total Bedrooms: 4
Bedrooms Above Ground: 4
Bedrooms Below Ground: 0
Dimensions: —
Floor Type: Carpet
Dimensions: —
Floor Type: Carpet
Dimensions: —
Floor Type: Carpet
Full Bathrooms: 2
Bathroom Amenities: Whirlpool
Bathroom in Basement: —
Rooms: Walk In Closet
Basement Description: Crawl
Other Specifics
| 2.5 | |
| — | |
| — | |
| Deck, Porch | |
| — | |
| 31+42X125X70X140 | |
| — | |
| Full | |
| First Floor Bedroom, Vaulted/Cathedral Ceilings | |
| Dishwasher, Disposal, Microwave, Range, Refrigerator | |
| Not in DB | |
| Sidewalks | |
| — | |
| — | |
| Gas Log |
Tax History
| Year | Property Taxes |
|---|---|
| 2013 | $3,582 |
Contact Agent
Nearby Similar Homes
Nearby Sold Comparables
Contact Agent
Listing Provided By
McDonald Group, The

