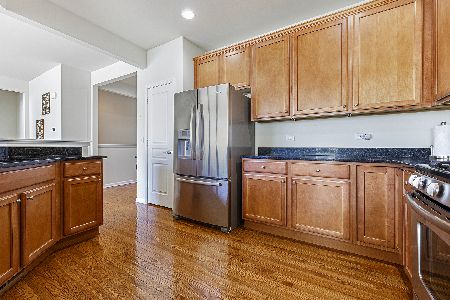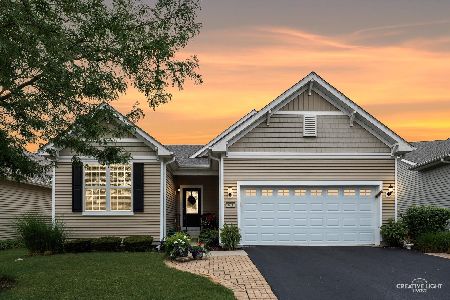716 Pleasant Drive, Shorewood, Illinois 60404
$395,000
|
Sold
|
|
| Status: | Closed |
| Sqft: | 1,820 |
| Cost/Sqft: | $220 |
| Beds: | 2 |
| Baths: | 3 |
| Year Built: | 2015 |
| Property Taxes: | $7,516 |
| Days On Market: | 894 |
| Lot Size: | 0,17 |
Description
This Shorewood Glen Del Webb property has it ALL! The entry offers a generous foyer leading to the exceptionally large GOURMET KITCHEN with loads of classic maple cabinetry(pullout shelves), granite countertops, stainless appliances(including wine cooler), walk-in pantry, massive two level island with an elevated dishwasher for convenience to provide a magnificent space for any culinary experience or entertainment gathering! Gorgeous hand scraped hardwood floors in the kitchen, family room, master bedroom and walk-in closet. There is a separate laundry room with a sink, countertop and cabinetry. The master bathroom has a massive wall of floor to ceiling white cabinets for ample storage space. The extra 10X12 sunroom with Pella windows off the eat-in kitchen area is a great little space! It leads to a lovely brick paver patio with knee wall. This home is 1 of 3 Castle Rock Models in Del Webb offering 1820sf. 2BR, 2BA and office/flex room with privacy double doors on main floor. Additional very large full bathroom with walk-in shower, bedroom, family room area and utility/storage area with additional slop sink in basement. In-ground sprinkler system. Insulated garage. New roof 2023! Radon mitigation system installed. Corner lot.
Property Specifics
| Single Family | |
| — | |
| — | |
| 2015 | |
| — | |
| CASTLE ROCK | |
| No | |
| 0.17 |
| Will | |
| Shorewood Glen Del Webb | |
| 245 / Monthly | |
| — | |
| — | |
| — | |
| 11848635 | |
| 0506173110150000 |
Nearby Schools
| NAME: | DISTRICT: | DISTANCE: | |
|---|---|---|---|
|
Grade School
Walnut Trails |
201 | — | |
|
High School
Minooka Community High School |
111 | Not in DB | |
Property History
| DATE: | EVENT: | PRICE: | SOURCE: |
|---|---|---|---|
| 21 Dec, 2012 | Sold | $227,674 | MRED MLS |
| 1 Dec, 2012 | Under contract | $229,990 | MRED MLS |
| — | Last price change | $237,575 | MRED MLS |
| 9 Oct, 2012 | Listed for sale | $237,575 | MRED MLS |
| 28 Sep, 2023 | Sold | $395,000 | MRED MLS |
| 10 Sep, 2023 | Under contract | $399,900 | MRED MLS |
| 8 Aug, 2023 | Listed for sale | $399,900 | MRED MLS |
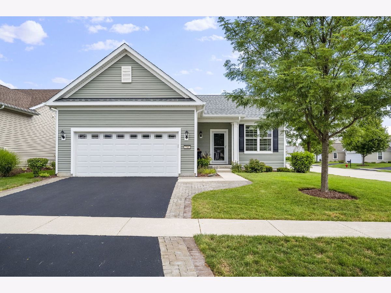
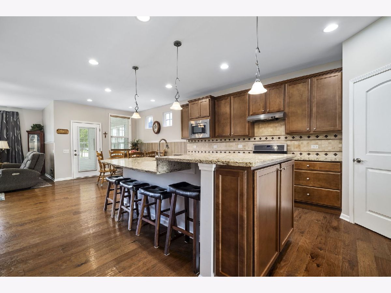
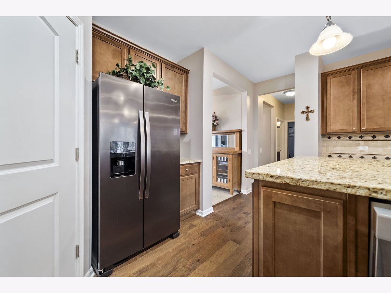
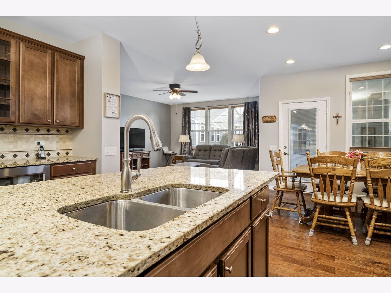
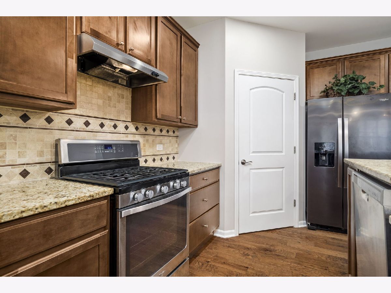
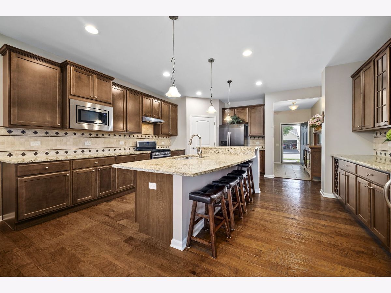
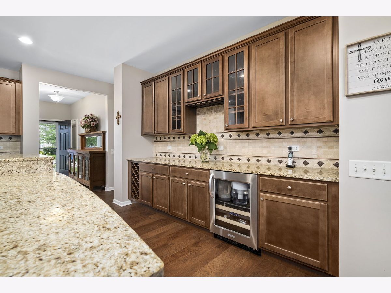
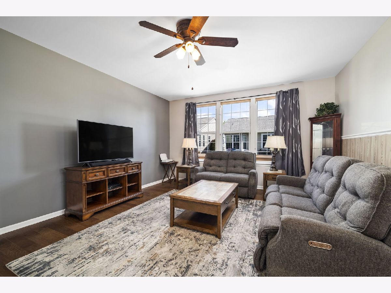
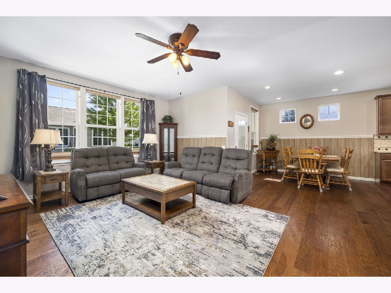
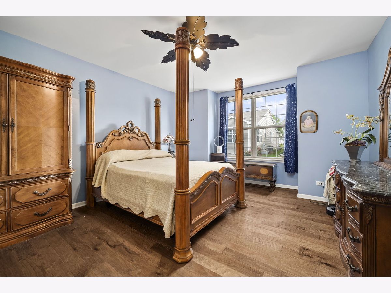
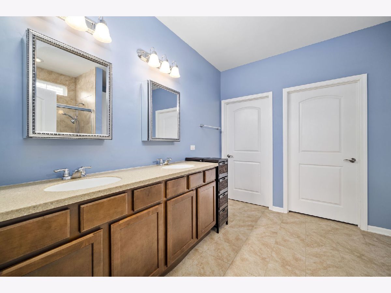
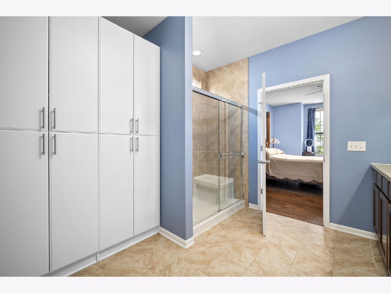
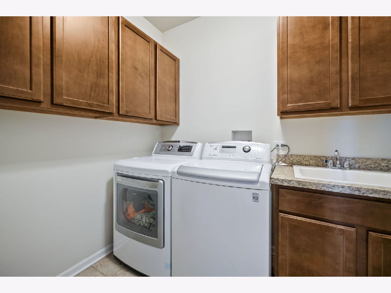
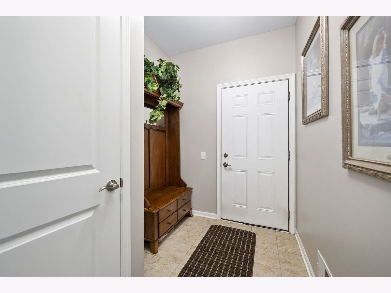
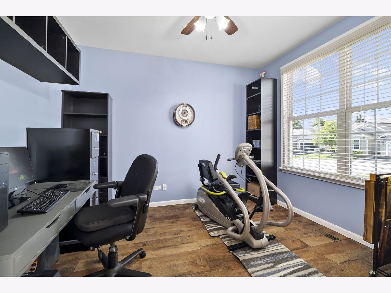
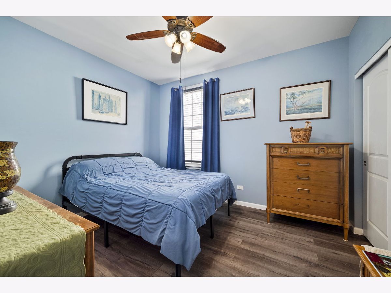
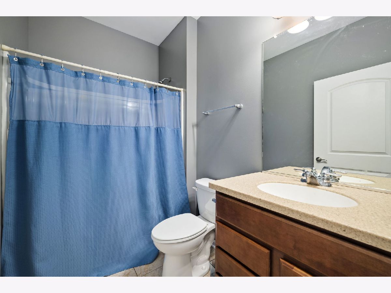
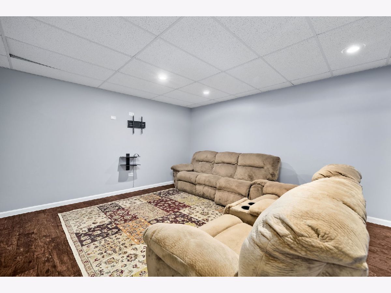
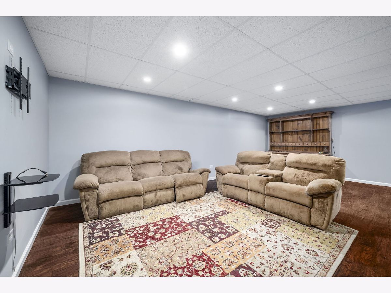
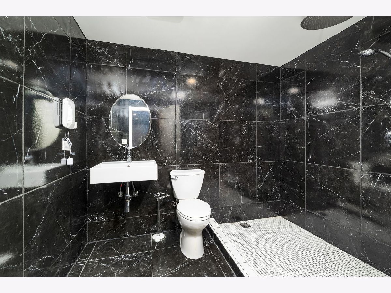
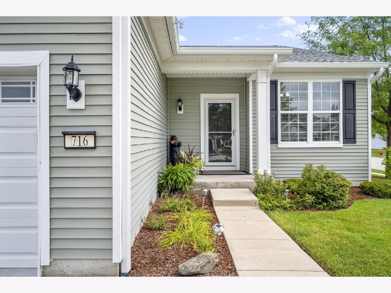
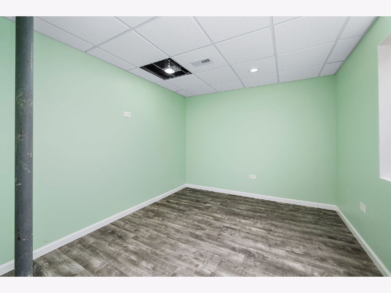
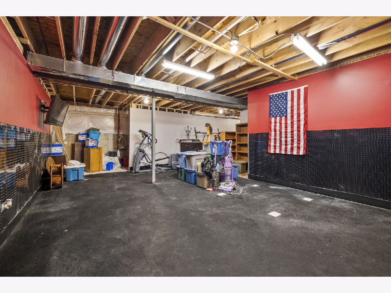
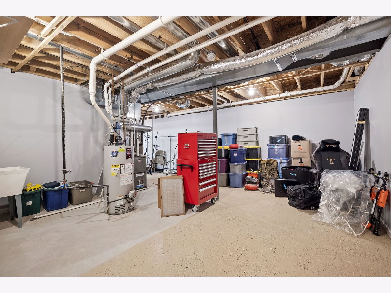
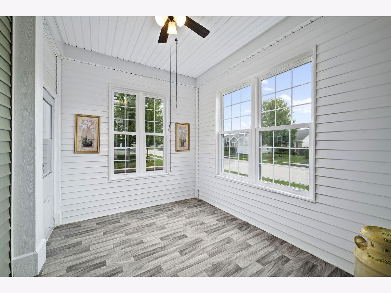
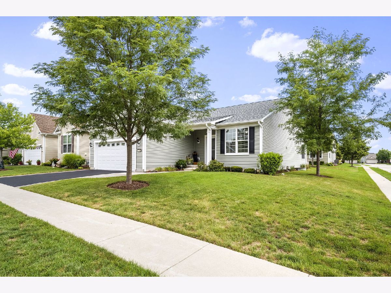
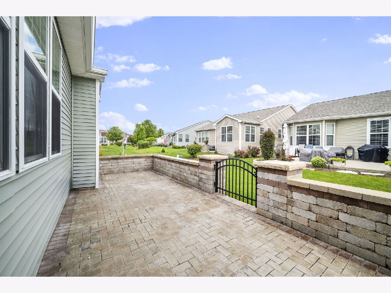
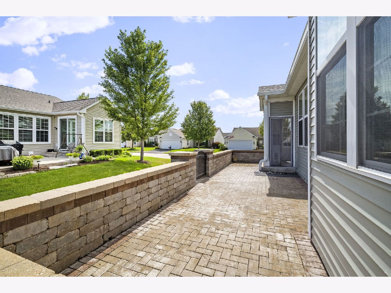
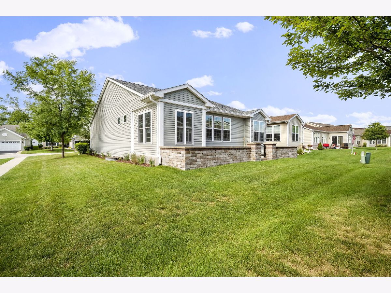
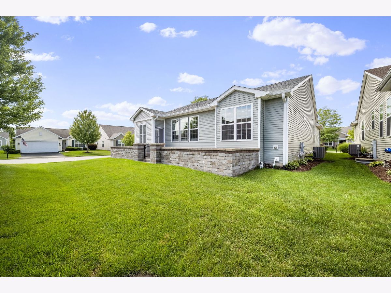
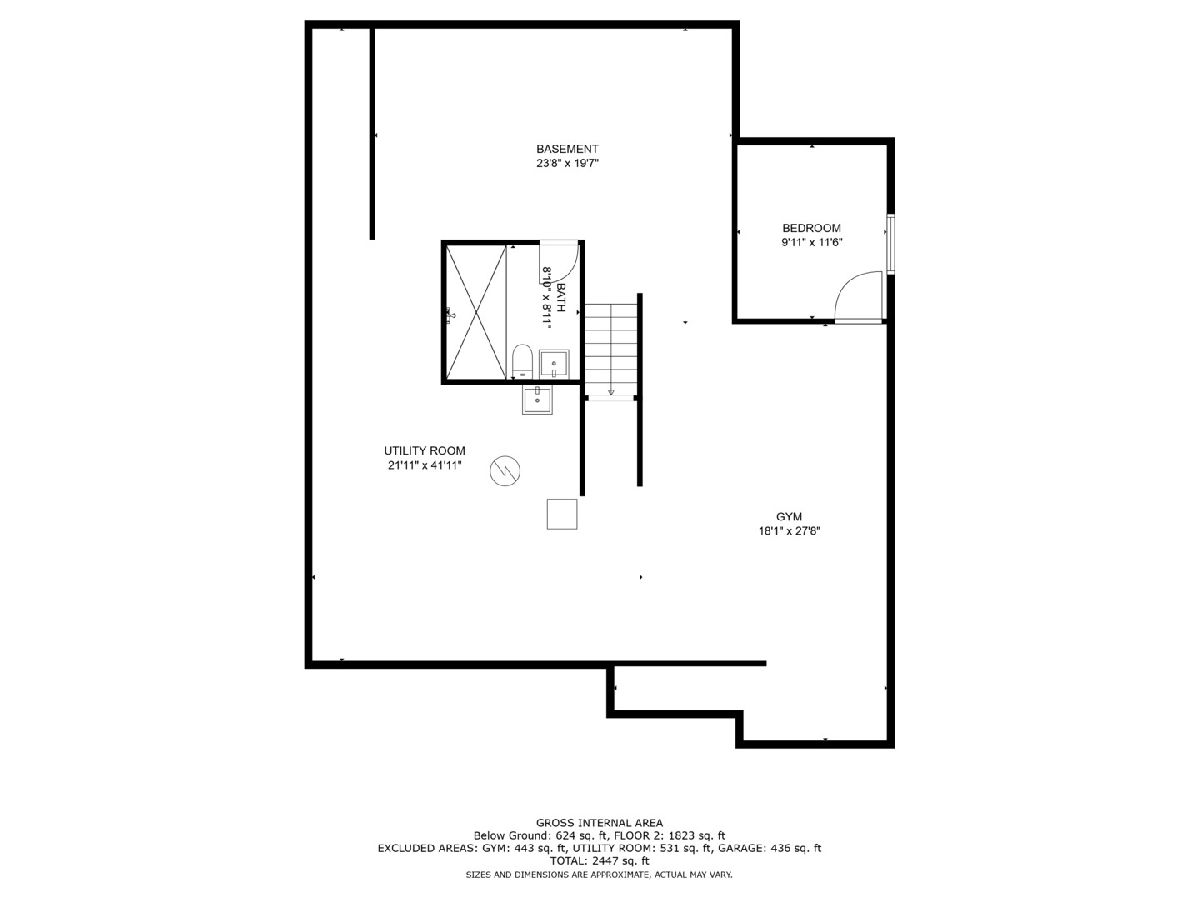
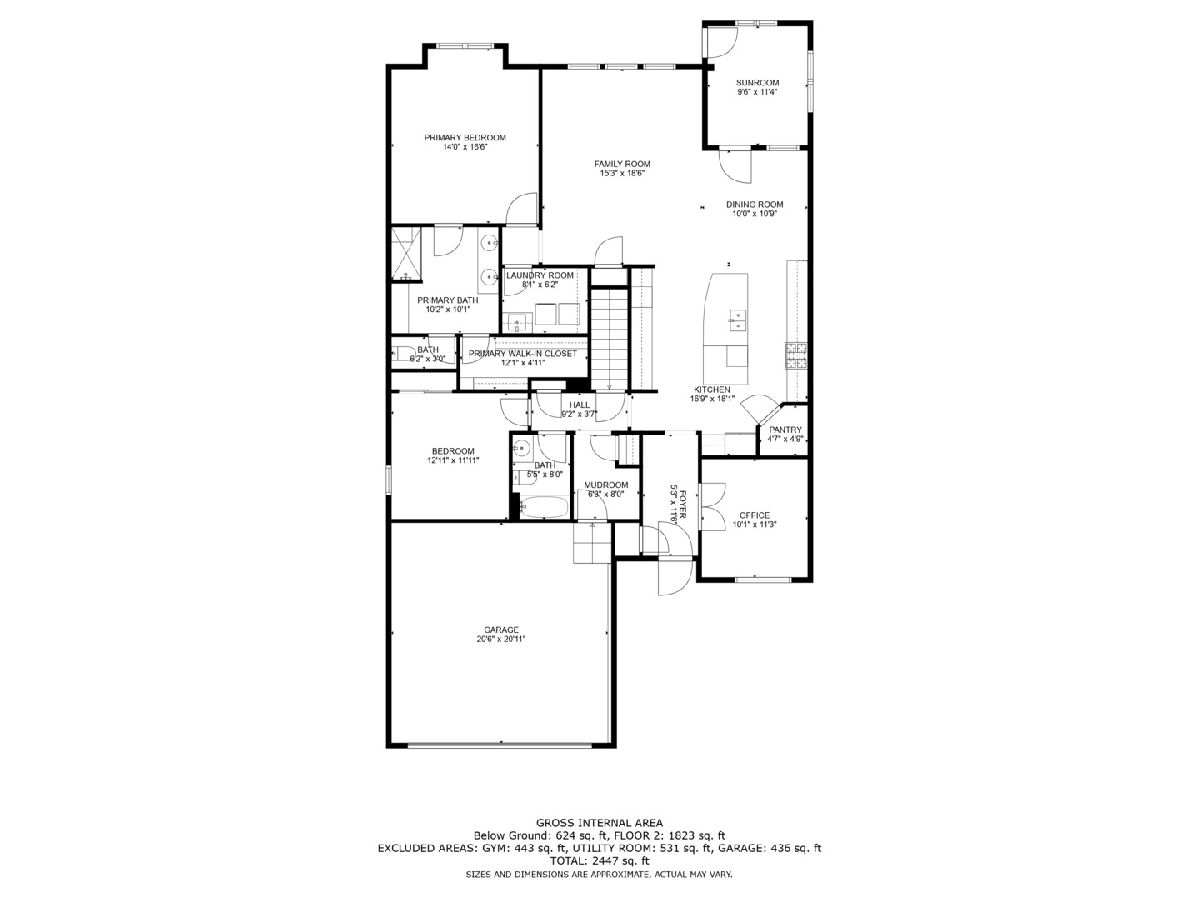
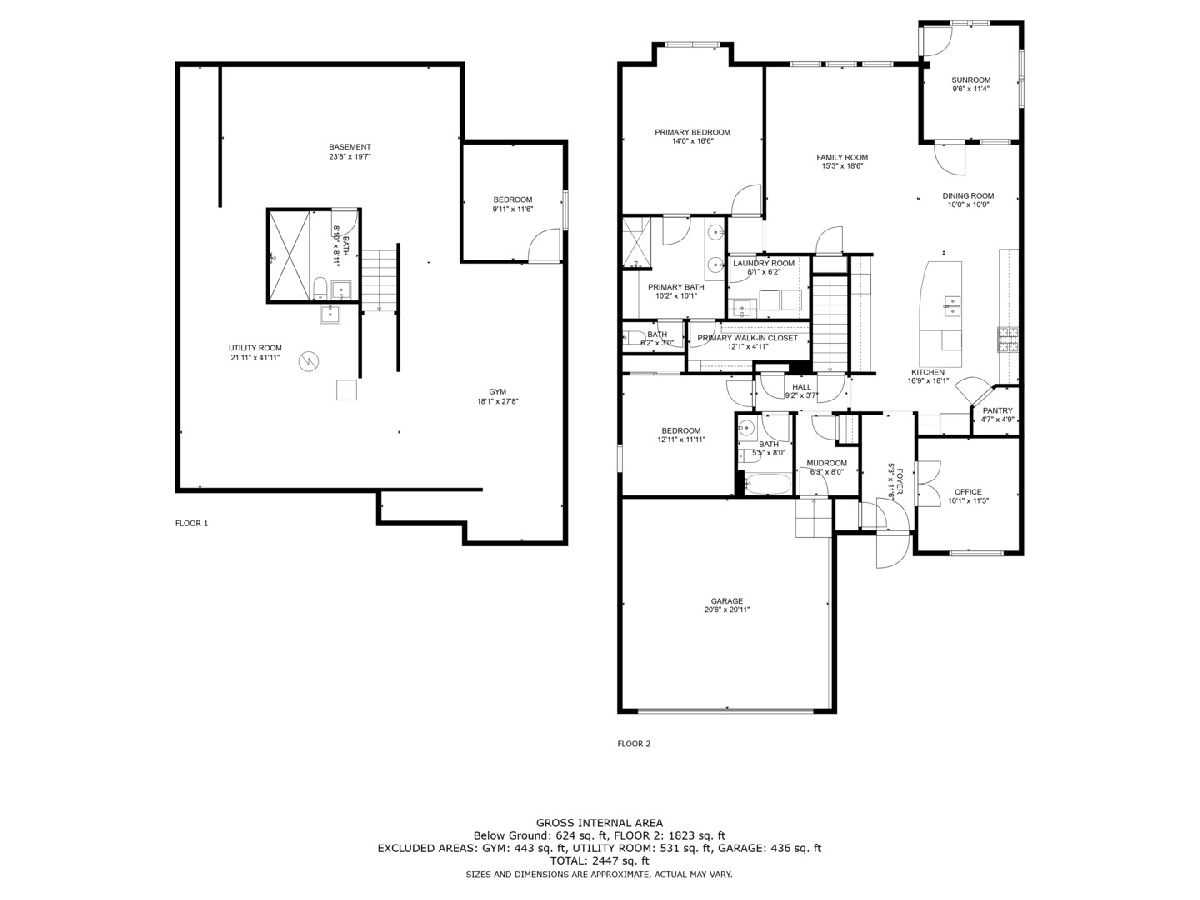
Room Specifics
Total Bedrooms: 3
Bedrooms Above Ground: 2
Bedrooms Below Ground: 1
Dimensions: —
Floor Type: —
Dimensions: —
Floor Type: —
Full Bathrooms: 3
Bathroom Amenities: Separate Shower,Double Sink
Bathroom in Basement: 1
Rooms: —
Basement Description: Partially Finished,Egress Window,Storage Space
Other Specifics
| 2 | |
| — | |
| Asphalt | |
| — | |
| — | |
| 111X65X88X33X45 | |
| — | |
| — | |
| — | |
| — | |
| Not in DB | |
| — | |
| — | |
| — | |
| — |
Tax History
| Year | Property Taxes |
|---|---|
| 2023 | $7,516 |
Contact Agent
Nearby Similar Homes
Nearby Sold Comparables
Contact Agent
Listing Provided By
RE/MAX Ultimate Professionals





