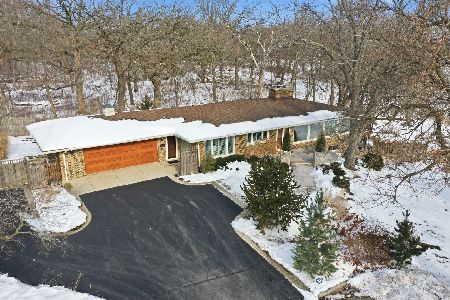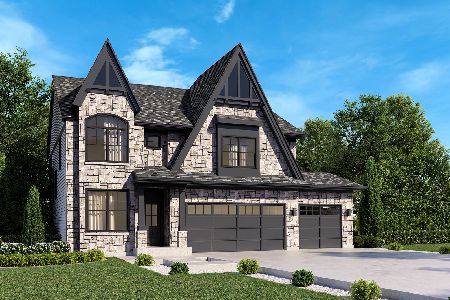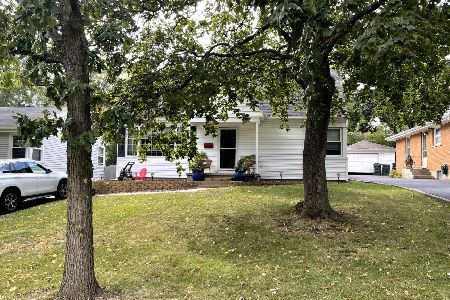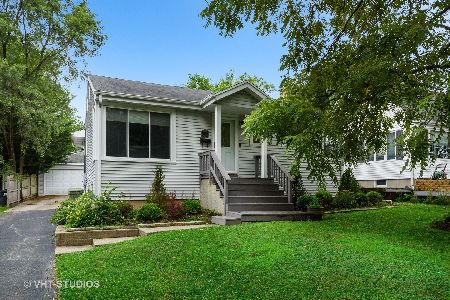716 Prairie Avenue, Barrington, Illinois 60010
$315,000
|
Sold
|
|
| Status: | Closed |
| Sqft: | 1,045 |
| Cost/Sqft: | $311 |
| Beds: | 2 |
| Baths: | 2 |
| Year Built: | 1953 |
| Property Taxes: | $4,982 |
| Days On Market: | 2155 |
| Lot Size: | 0,19 |
Description
Charming ranch in the heart of downtown Barrington minutes to Metra train, entertainment and shopping! Upon entering guests are greeted by an exceptional family room accented with a brick fireplace that opens to an eat-in kitchen. The kitchen has been refined with 42" white cabinets, corian counters, white appliances, built-in pantry area and access to deck through sliding doors. The main floor also features hardwood floors throughout, 2 bedrooms and a full bathroom with single vanity and shower/tub combination. Full partial finished lower level with full bath consisting of a single vanity and shower. Plenty of storage space and laundry room.
Property Specifics
| Single Family | |
| — | |
| — | |
| 1953 | |
| Full | |
| RANCH | |
| No | |
| 0.19 |
| Cook | |
| Barrington Village | |
| 0 / Not Applicable | |
| None | |
| Public | |
| Public Sewer | |
| 10651123 | |
| 01014010420000 |
Nearby Schools
| NAME: | DISTRICT: | DISTANCE: | |
|---|---|---|---|
|
Grade School
Grove Avenue Elementary School |
220 | — | |
|
Middle School
Barrington Middle School - Stati |
220 | Not in DB | |
|
High School
Barrington High School |
220 | Not in DB | |
Property History
| DATE: | EVENT: | PRICE: | SOURCE: |
|---|---|---|---|
| 24 Oct, 2019 | Sold | $282,000 | MRED MLS |
| 27 Sep, 2019 | Under contract | $275,000 | MRED MLS |
| 20 Aug, 2019 | Listed for sale | $275,000 | MRED MLS |
| 6 Dec, 2019 | Under contract | $0 | MRED MLS |
| 24 Oct, 2019 | Listed for sale | $0 | MRED MLS |
| 16 Apr, 2020 | Sold | $315,000 | MRED MLS |
| 28 Feb, 2020 | Under contract | $325,000 | MRED MLS |
| 28 Feb, 2020 | Listed for sale | $325,000 | MRED MLS |
Room Specifics
Total Bedrooms: 2
Bedrooms Above Ground: 2
Bedrooms Below Ground: 0
Dimensions: —
Floor Type: Hardwood
Full Bathrooms: 2
Bathroom Amenities: Separate Shower,Soaking Tub
Bathroom in Basement: 1
Rooms: Recreation Room,Foyer,Breakfast Room
Basement Description: Partially Finished
Other Specifics
| 1 | |
| Concrete Perimeter | |
| Asphalt | |
| Deck | |
| — | |
| 65X122X64X121 | |
| — | |
| — | |
| Hardwood Floors, First Floor Bedroom, First Floor Full Bath | |
| Range, Microwave, Dishwasher, Refrigerator, Washer, Dryer, Water Softener | |
| Not in DB | |
| Sidewalks, Street Lights, Street Paved | |
| — | |
| — | |
| Gas Starter |
Tax History
| Year | Property Taxes |
|---|---|
| 2019 | $5,138 |
| 2020 | $4,982 |
Contact Agent
Nearby Similar Homes
Nearby Sold Comparables
Contact Agent
Listing Provided By
Coldwell Banker Realty











