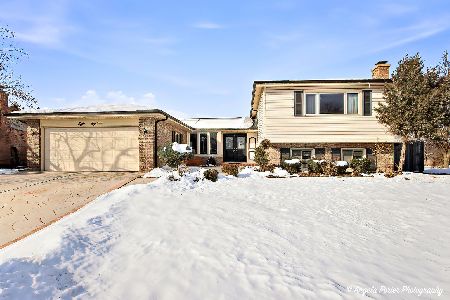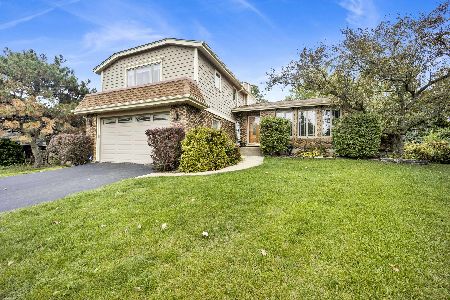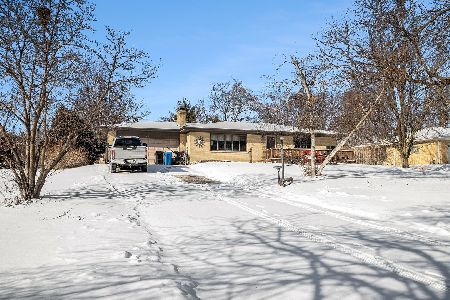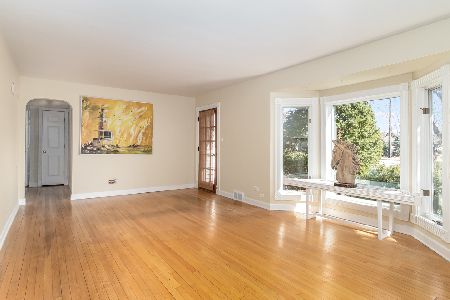716 Rohlwing Road, Addison, Illinois 60101
$369,900
|
Sold
|
|
| Status: | Closed |
| Sqft: | 2,527 |
| Cost/Sqft: | $146 |
| Beds: | 4 |
| Baths: | 3 |
| Year Built: | 1995 |
| Property Taxes: | $9,549 |
| Days On Market: | 3007 |
| Lot Size: | 0,37 |
Description
Beautifully renovated 4-bedroom home with a full finished basement on a huge lot. Absolutely move-in ready with over 3,800 sqft of living space. Enter through the 2-story foyer and you'll find a 1st floor den/office, large formal living room, dining room and a hall bath. Newer kitchen features all white cabinets, marble counter tops, tile back splash, stainless steel appliances, center island and an eat in area. The open concept family room with vaulted ceiling, skylights and fireplace adjoins the kitchen making the combined space perfect for entertaining. Sliding door access to the patio & fenced yard. Spacious master suite with tons of closet space and updated master bath. 3 additional spacious bedrooms and updated hall bath complete the 2nd floor. Huge full finished basement with ample storage space. Convenient 1st floor laundry. Tons of natural light. Close to major shopping, restaurants, parks and schools. Easy access to the highway. You won't be disappointed!
Property Specifics
| Single Family | |
| — | |
| Traditional | |
| 1995 | |
| Full | |
| — | |
| No | |
| 0.37 |
| Du Page | |
| — | |
| 0 / Not Applicable | |
| None | |
| Public | |
| Public Sewer | |
| 09813674 | |
| 0224406038 |
Property History
| DATE: | EVENT: | PRICE: | SOURCE: |
|---|---|---|---|
| 2 Mar, 2016 | Sold | $232,101 | MRED MLS |
| 17 Dec, 2015 | Under contract | $257,000 | MRED MLS |
| 4 Dec, 2015 | Listed for sale | $257,000 | MRED MLS |
| 28 Nov, 2016 | Sold | $345,000 | MRED MLS |
| 16 Oct, 2016 | Under contract | $349,900 | MRED MLS |
| — | Last price change | $359,900 | MRED MLS |
| 4 Aug, 2016 | Listed for sale | $389,900 | MRED MLS |
| 22 Jan, 2018 | Sold | $369,900 | MRED MLS |
| 11 Dec, 2017 | Under contract | $369,900 | MRED MLS |
| 7 Dec, 2017 | Listed for sale | $369,900 | MRED MLS |
Room Specifics
Total Bedrooms: 4
Bedrooms Above Ground: 4
Bedrooms Below Ground: 0
Dimensions: —
Floor Type: Carpet
Dimensions: —
Floor Type: Carpet
Dimensions: —
Floor Type: Carpet
Full Bathrooms: 3
Bathroom Amenities: Whirlpool,Separate Shower,Double Sink
Bathroom in Basement: 0
Rooms: Den,Recreation Room,Utility Room-Lower Level,Eating Area
Basement Description: Finished
Other Specifics
| 2 | |
| Concrete Perimeter | |
| Asphalt | |
| Patio | |
| Fenced Yard | |
| 70X233 | |
| — | |
| Full | |
| Vaulted/Cathedral Ceilings, Skylight(s), Hardwood Floors, First Floor Laundry | |
| Range, Microwave, Dishwasher, Refrigerator, Washer, Dryer | |
| Not in DB | |
| — | |
| — | |
| — | |
| — |
Tax History
| Year | Property Taxes |
|---|---|
| 2016 | $9,116 |
| 2018 | $9,549 |
Contact Agent
Nearby Similar Homes
Nearby Sold Comparables
Contact Agent
Listing Provided By
Baird & Warner








