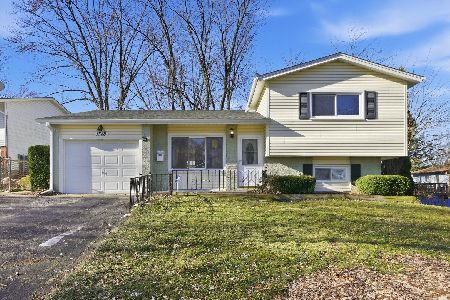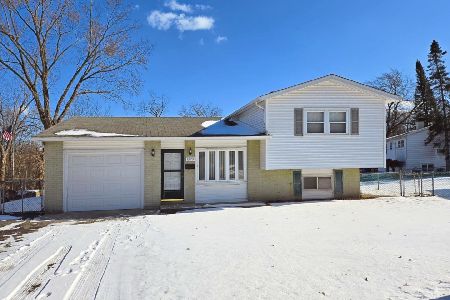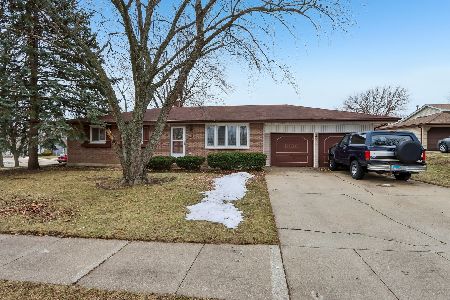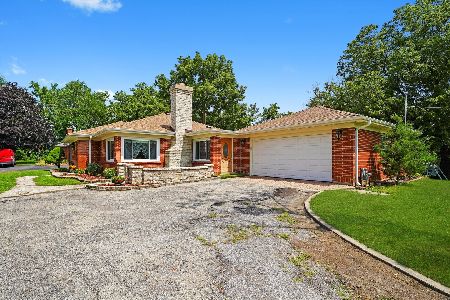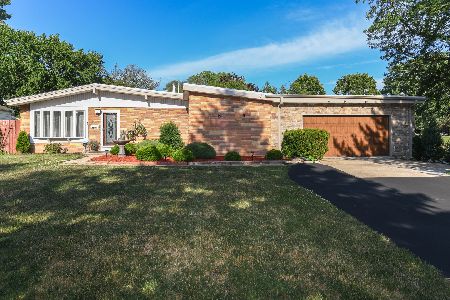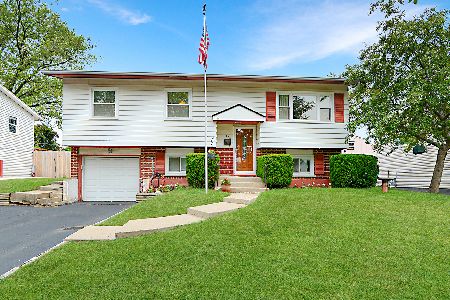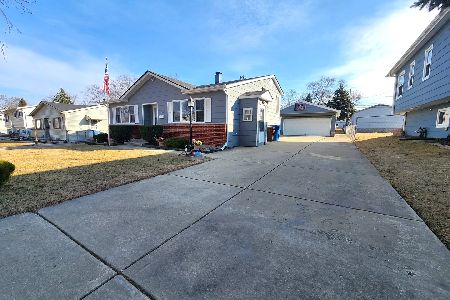716 Terry Road, Glendale Heights, Illinois 60139
$240,000
|
Sold
|
|
| Status: | Closed |
| Sqft: | 1,700 |
| Cost/Sqft: | $132 |
| Beds: | 3 |
| Baths: | 2 |
| Year Built: | 1965 |
| Property Taxes: | $5,728 |
| Days On Market: | 2000 |
| Lot Size: | 0,17 |
Description
New listing and priced to sell. Updates throughout. New roof and gutters August 2020. Updated kitchen, flooring, baths, windows and other improvements. 3 spacious bedrooms. Large deck and backyard for summer entertaining. Spacious lower level including bathroom, laundry, office/craft room and access to garage. Make this yours before it's gone. Showings start Monday, August 17. MULTIPLE OFFERS. HIGHEST AND BEST (PARAGRAPH 11. WAIVER OF PROFESSIONAL INSPECTIONS, PARAGRAPH 36. "AS IS" CONDITION, ETC., TERMS INCLUDING BUT NOT LIMITED TO PRICE) DUE BY NOON, WEDNESDAY, AUGUST 19 AND TO INCLUDE 7.0 CONTRACT, DISCLOSURES, PROOF OF FUNDS OR PREAPPROVAL - ONLY BUYERS THAT HAVE BEEN FULLY-RUN THROUGH AUTOMATED UNDERWRITING - THIS MEANS THE LENDER HAS ALREADY REVIEWED CREDIT, BANK STATEMENTS, PAYSTUBS, ETC.
Property Specifics
| Single Family | |
| — | |
| — | |
| 1965 | |
| Full,English | |
| — | |
| No | |
| 0.17 |
| Du Page | |
| Old Glendale Heights East | |
| — / Not Applicable | |
| None | |
| Lake Michigan | |
| Public Sewer | |
| 10818795 | |
| 0235403044 |
Nearby Schools
| NAME: | DISTRICT: | DISTANCE: | |
|---|---|---|---|
|
Grade School
G Stanley Hall Elementary School |
15 | — | |
|
Middle School
Marquardt Middle School |
15 | Not in DB | |
|
High School
Glenbard East High School |
87 | Not in DB | |
Property History
| DATE: | EVENT: | PRICE: | SOURCE: |
|---|---|---|---|
| 22 Nov, 2013 | Sold | $126,000 | MRED MLS |
| 24 Sep, 2013 | Under contract | $134,900 | MRED MLS |
| 4 Feb, 2013 | Listed for sale | $134,900 | MRED MLS |
| 13 Oct, 2020 | Sold | $240,000 | MRED MLS |
| 20 Aug, 2020 | Under contract | $225,000 | MRED MLS |
| 14 Aug, 2020 | Listed for sale | $225,000 | MRED MLS |
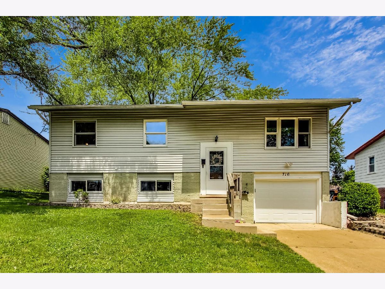
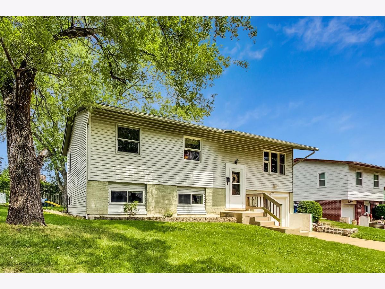
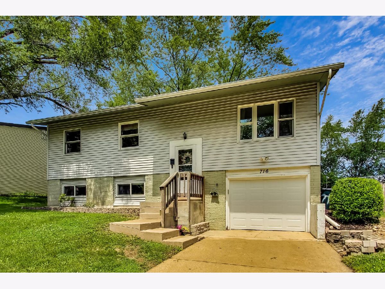
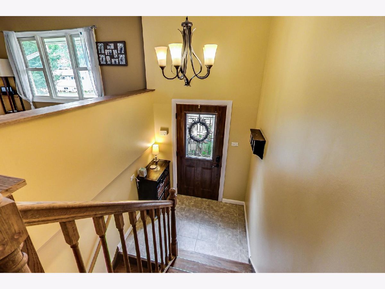
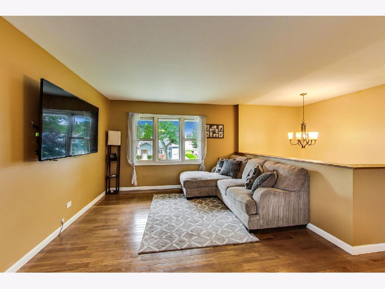
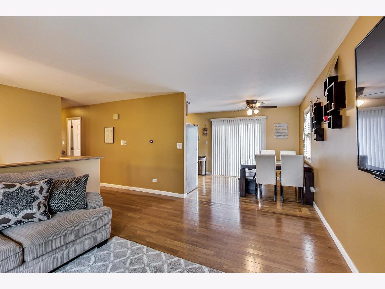
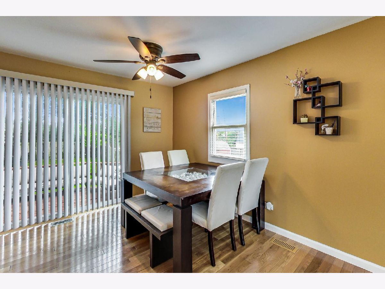
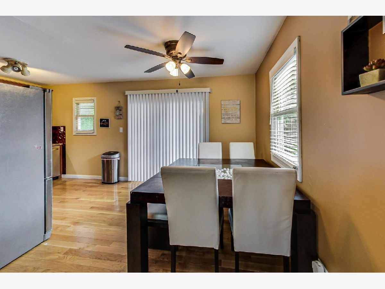
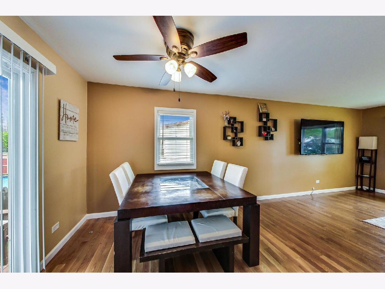
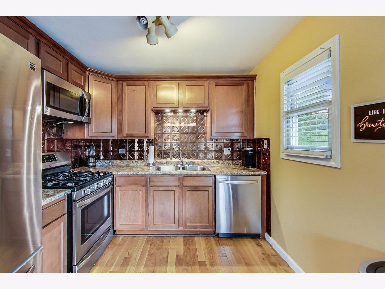
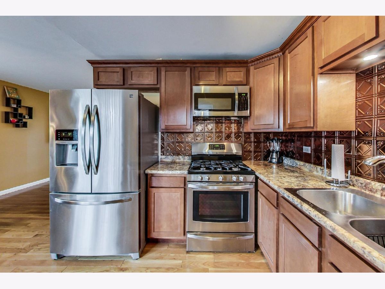
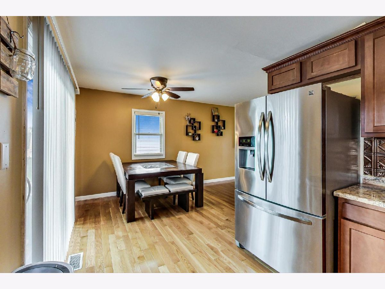
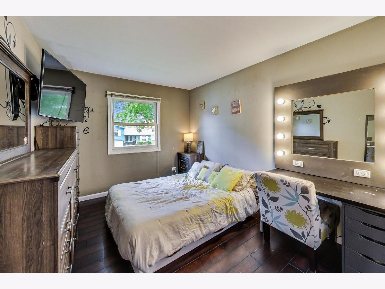
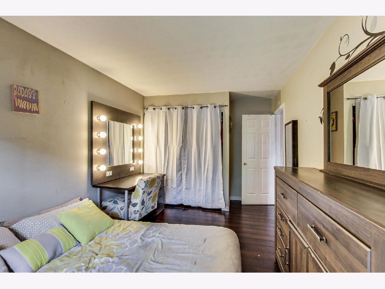
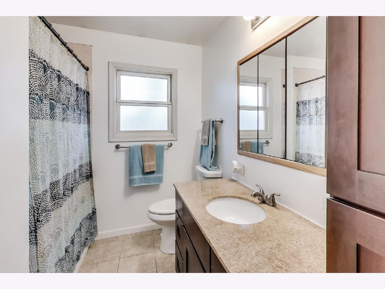
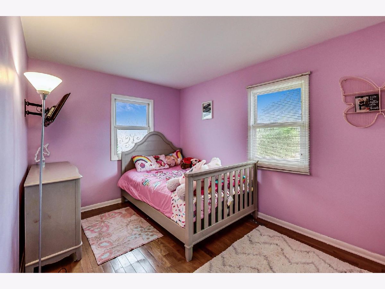
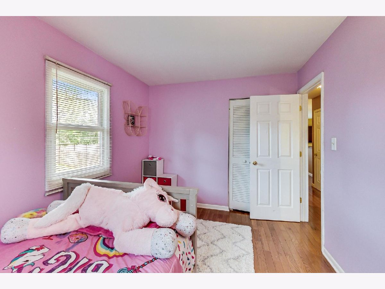
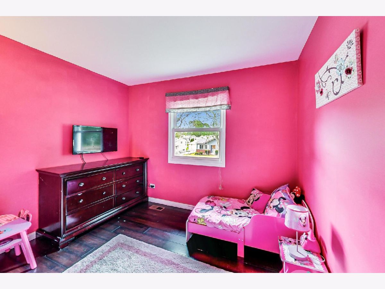
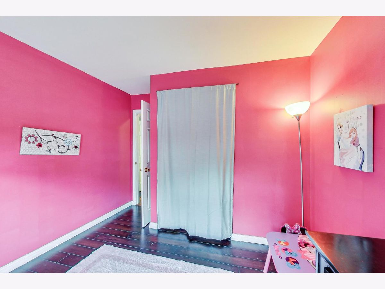
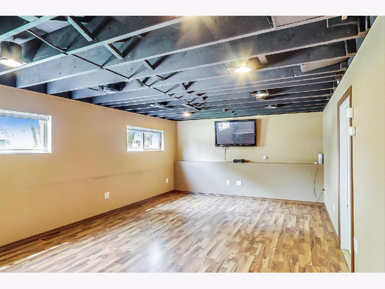
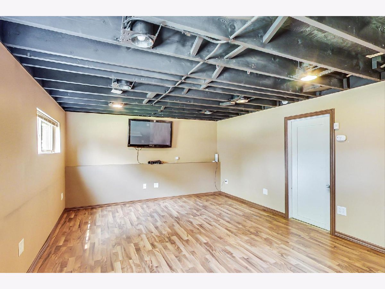
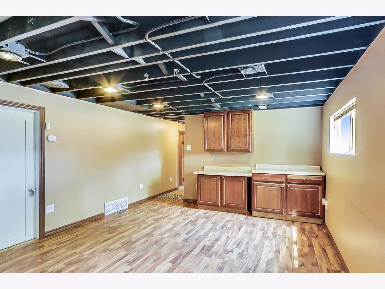
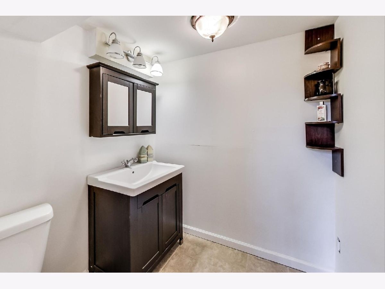
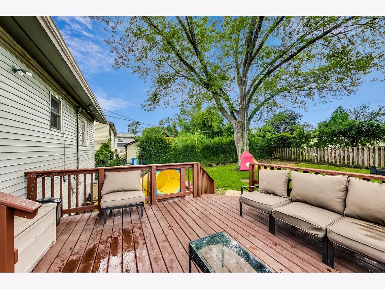
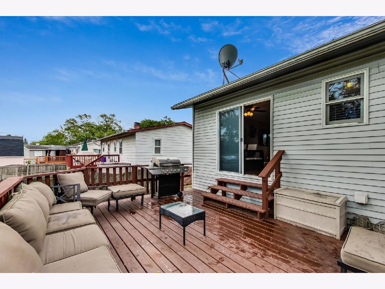
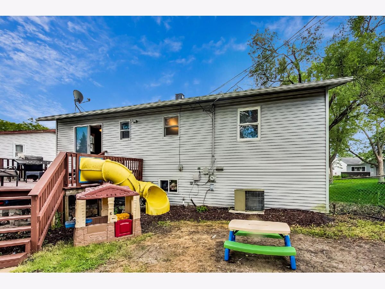
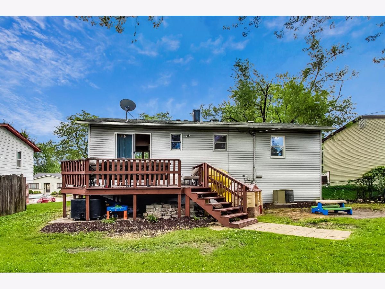
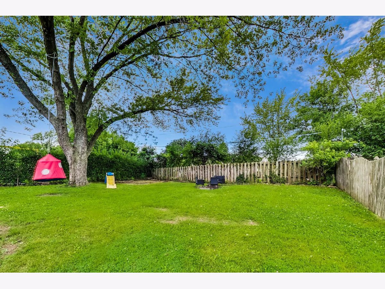
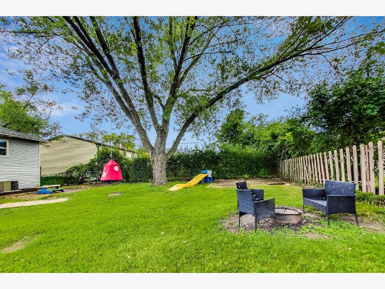
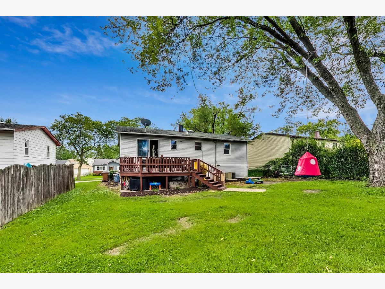
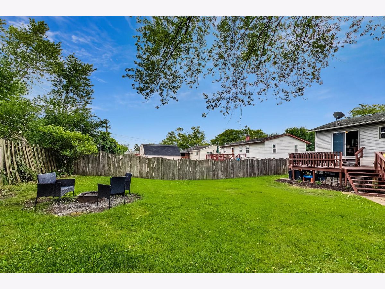
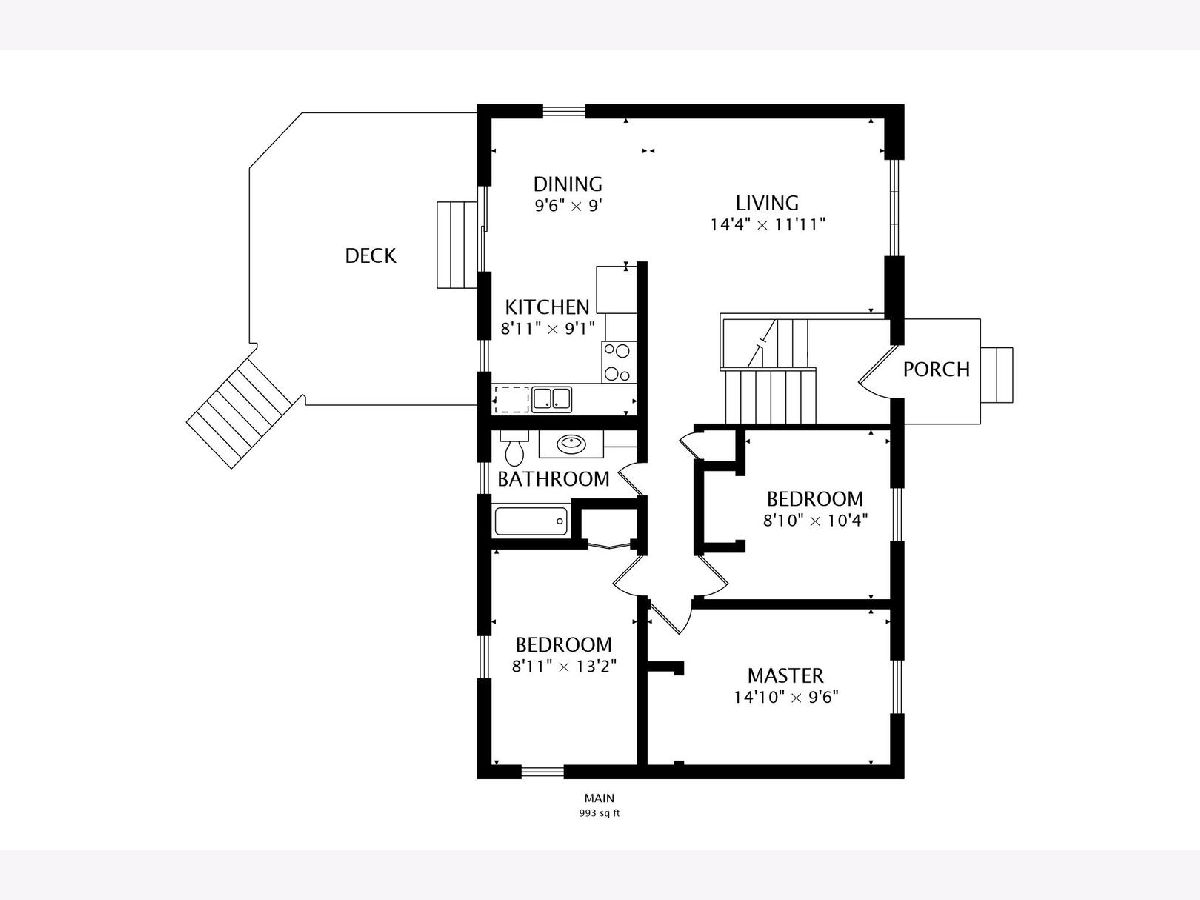
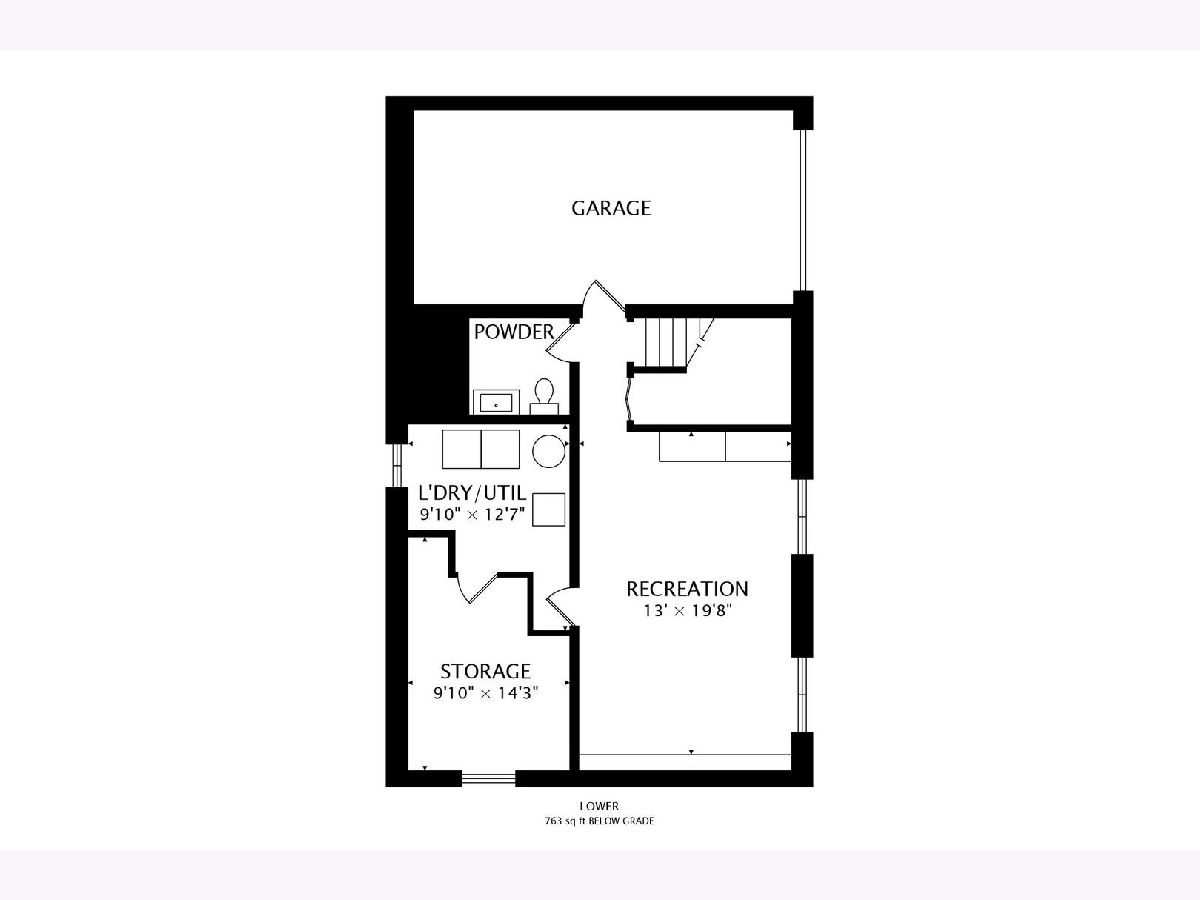
Room Specifics
Total Bedrooms: 3
Bedrooms Above Ground: 3
Bedrooms Below Ground: 0
Dimensions: —
Floor Type: Hardwood
Dimensions: —
Floor Type: Hardwood
Full Bathrooms: 2
Bathroom Amenities: Soaking Tub
Bathroom in Basement: 1
Rooms: Foyer,Deck,Office
Basement Description: Finished
Other Specifics
| 1 | |
| Concrete Perimeter | |
| Concrete | |
| Deck, Storms/Screens | |
| Mature Trees | |
| 60X124 | |
| Unfinished | |
| None | |
| Hardwood Floors, First Floor Bedroom, First Floor Full Bath | |
| Range, Microwave, Dishwasher, Refrigerator, Washer, Dryer, Stainless Steel Appliance(s) | |
| Not in DB | |
| Park, Curbs, Sidewalks, Street Lights, Street Paved | |
| — | |
| — | |
| — |
Tax History
| Year | Property Taxes |
|---|---|
| 2013 | $5,346 |
| 2020 | $5,728 |
Contact Agent
Nearby Similar Homes
Nearby Sold Comparables
Contact Agent
Listing Provided By
@properties

