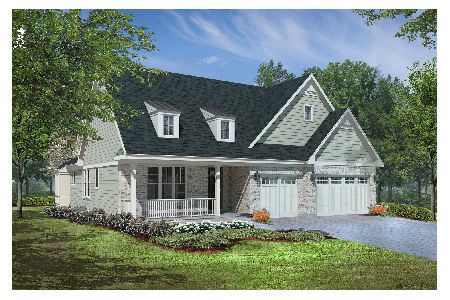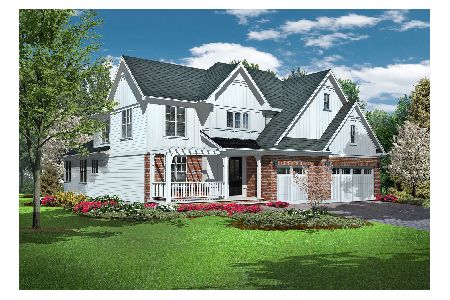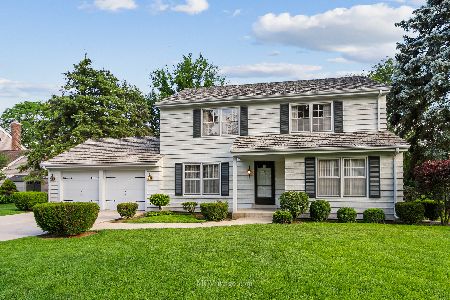716 Tomlin Drive, Burr Ridge, Illinois 60527
$730,000
|
Sold
|
|
| Status: | Closed |
| Sqft: | 2,919 |
| Cost/Sqft: | $259 |
| Beds: | 5 |
| Baths: | 3 |
| Year Built: | 1968 |
| Property Taxes: | $13,461 |
| Days On Market: | 1368 |
| Lot Size: | 0,37 |
Description
Terrific 5 bedroom 2.5 bath home in desirable Woodview Estates. Highlights include large living and dining rooms that lead to large eat-in kitchen with stainless appliances, island with breakfast bar, all open to the Bradford Kent 1994 family room addition with gas starter fireplace. Sliding doors open to awesome backyard with brick paver patio and firepit entertainment area. Spacious mud room with built-ins and laundry area complete the first floor. Five bedrooms on the second level include the primary in-suite plus four good sized bedrooms all with hardwood floors. Remodeled hallway bath with skylight adds additional natural light. Basement recreation room provides great space with a large storage room. All Hinsdale schools including Elm Elementary, Hinsdale Middle School and Hinsdale Central High School. Adjacent Wood pool and nearby parks provide great fun and entertainment.
Property Specifics
| Single Family | |
| — | |
| — | |
| 1968 | |
| — | |
| — | |
| No | |
| 0.37 |
| Cook | |
| Woodview Estates | |
| — / Not Applicable | |
| — | |
| — | |
| — | |
| 11372554 | |
| 18183030090000 |
Nearby Schools
| NAME: | DISTRICT: | DISTANCE: | |
|---|---|---|---|
|
Grade School
Elm Elementary School |
181 | — | |
|
Middle School
Hinsdale Middle School |
181 | Not in DB | |
|
High School
Hinsdale Central High School |
86 | Not in DB | |
Property History
| DATE: | EVENT: | PRICE: | SOURCE: |
|---|---|---|---|
| 14 Jul, 2022 | Sold | $730,000 | MRED MLS |
| 20 May, 2022 | Under contract | $755,000 | MRED MLS |
| 20 Apr, 2022 | Listed for sale | $755,000 | MRED MLS |
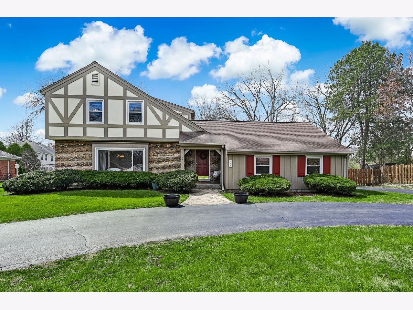
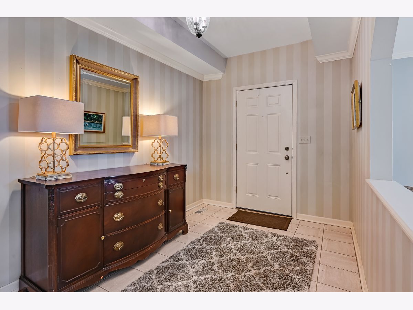
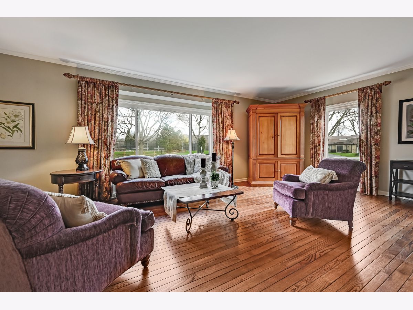
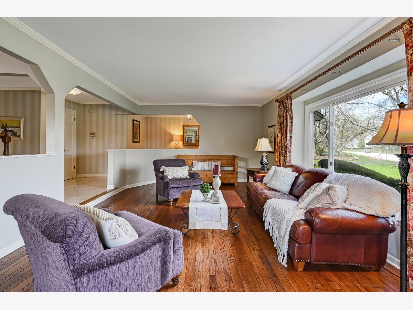
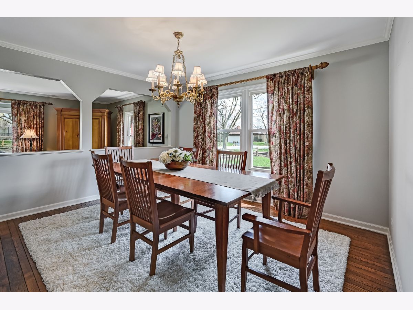
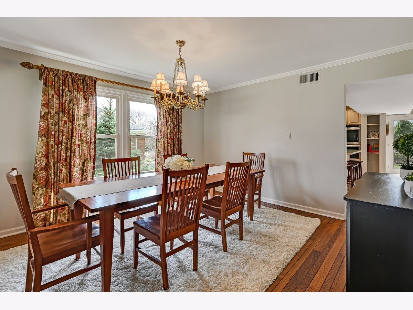
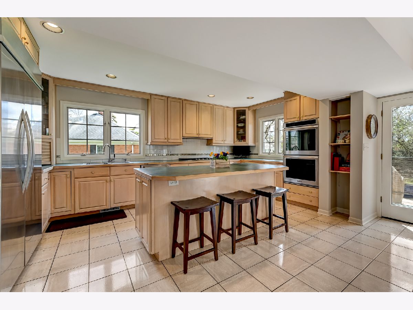
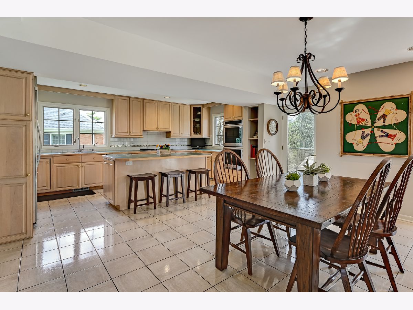
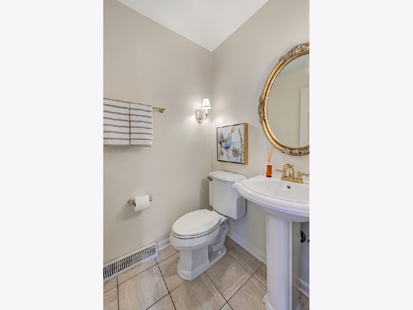
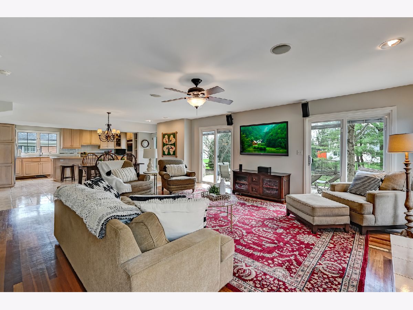
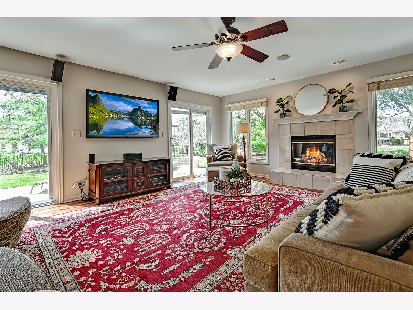
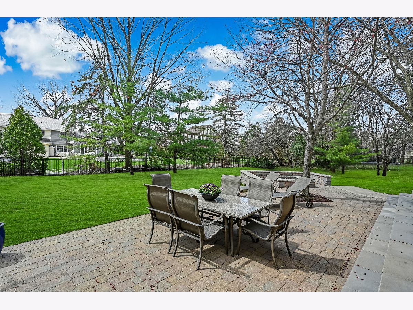
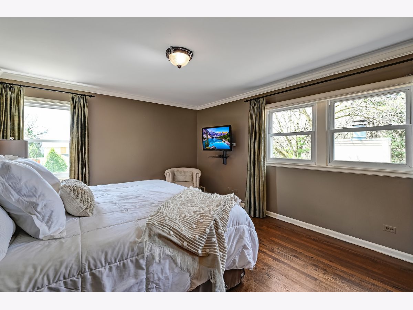
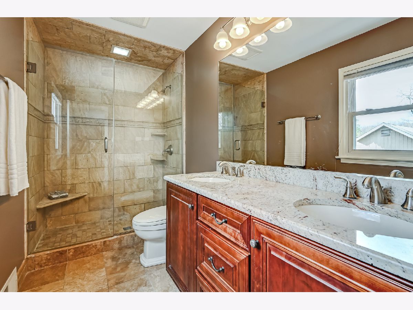
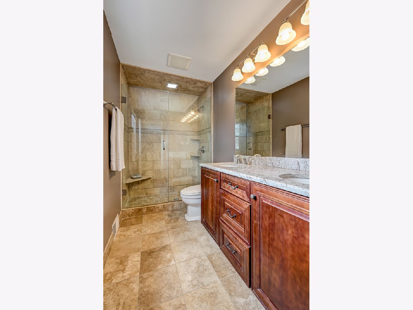
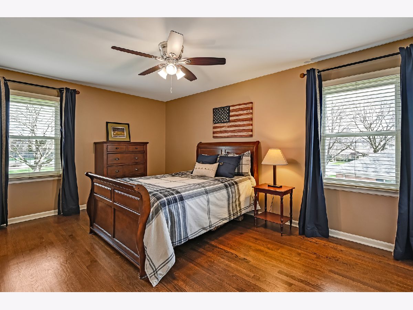
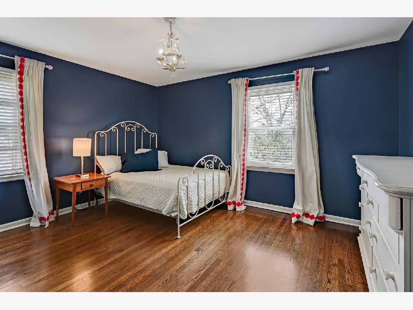
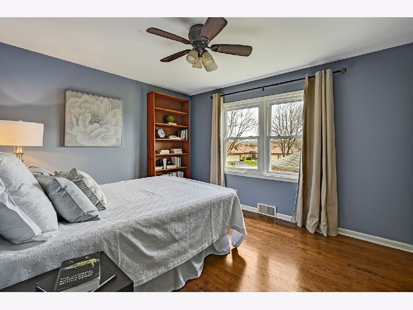
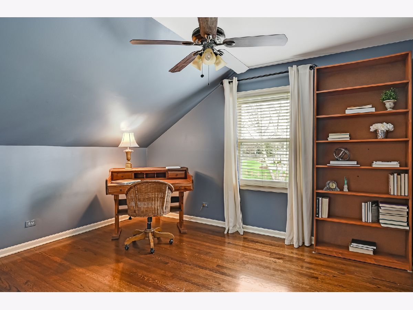
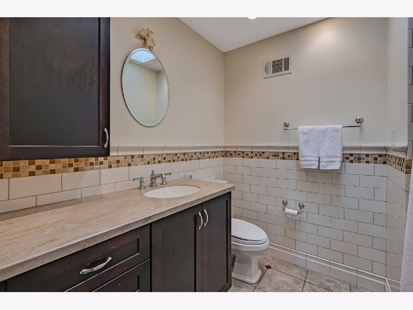
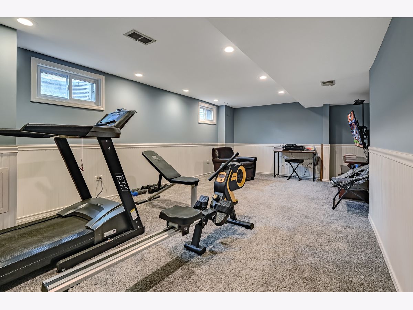
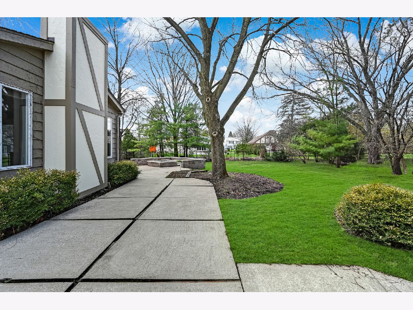
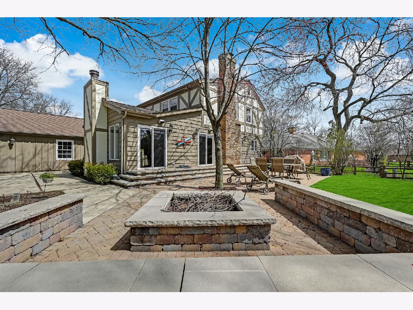
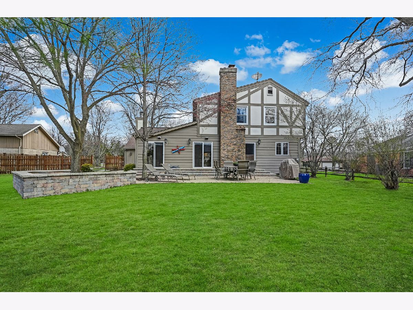
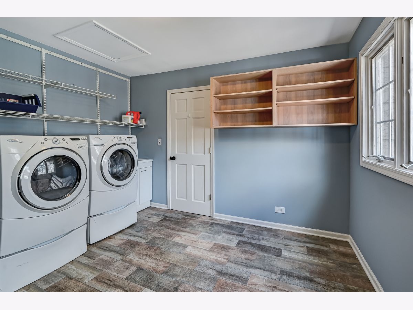
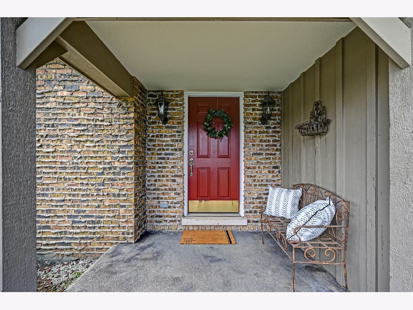
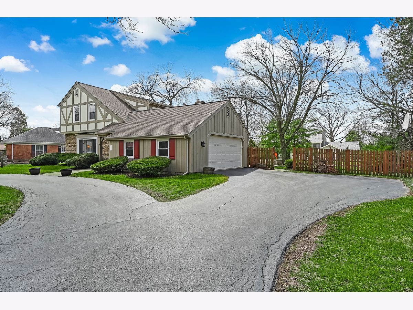
Room Specifics
Total Bedrooms: 5
Bedrooms Above Ground: 5
Bedrooms Below Ground: 0
Dimensions: —
Floor Type: —
Dimensions: —
Floor Type: —
Dimensions: —
Floor Type: —
Dimensions: —
Floor Type: —
Full Bathrooms: 3
Bathroom Amenities: —
Bathroom in Basement: 0
Rooms: —
Basement Description: Partially Finished,Crawl
Other Specifics
| 2 | |
| — | |
| Asphalt,Circular | |
| — | |
| — | |
| 30.3X47X26.3X154.5X102.6X1 | |
| — | |
| — | |
| — | |
| — | |
| Not in DB | |
| — | |
| — | |
| — | |
| — |
Tax History
| Year | Property Taxes |
|---|---|
| 2022 | $13,461 |
Contact Agent
Nearby Similar Homes
Nearby Sold Comparables
Contact Agent
Listing Provided By
@properties Christie's International Real Estate

