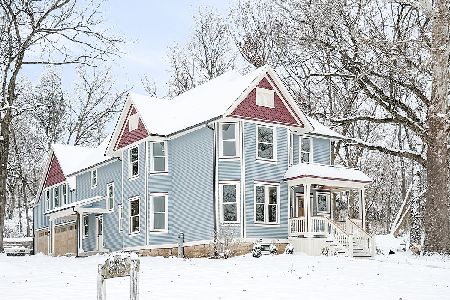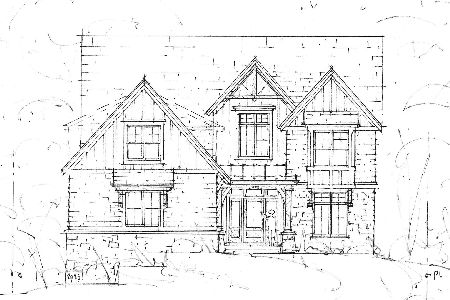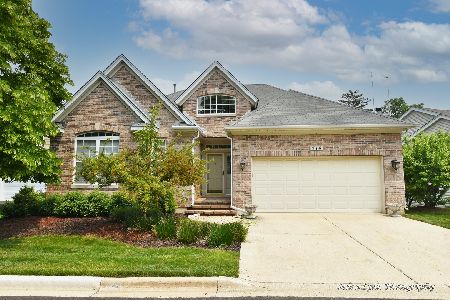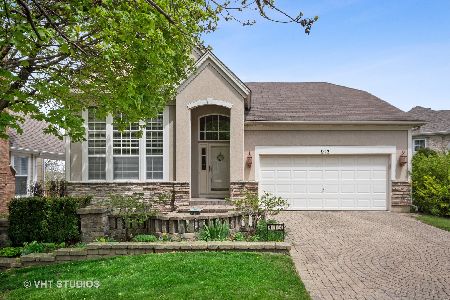716 Viewpointe Drive, St Charles, Illinois 60174
$356,000
|
Sold
|
|
| Status: | Closed |
| Sqft: | 1,389 |
| Cost/Sqft: | $263 |
| Beds: | 3 |
| Baths: | 3 |
| Year Built: | 1999 |
| Property Taxes: | $8,387 |
| Days On Market: | 3598 |
| Lot Size: | 0,12 |
Description
Location! Location! A Beautiful Hillside Ranch that Overlooks the Fox Valley, River and Mount Saint Mary Park with Awesome Views from both your Deck & Patio, A Four Block Walk to Center of Downtown St Charles, Shopping, Restaurants, Parks and The Riverside Bicycle Trail. And, only a 10 minute Drive (2.3 Miles) to the METRA in Geneva, IL. This Beautiful Home is in Pristine Condition with a Bright Sunny Open Floor Plan, Vaulted Ceilings & Fans, Deck off the Living Room, Lots of Cabinets, Stainless Steel Appliances and Corian Counters in the Chef's Kitchen. The Master Suite has Walk-in Closet, a Large Whirlpool Tub for Relaxing and Separate Shower. Entertain Your Friends and Family in the Large Finished Lower Level with a Cozy Fireplace, Surround Sound & Game Room Area. Walk Out to Your Large Patio, Sit, Relax and Enjoy the Magnificent Views. This is Truly a Must See Home. A Home Warranty is Included.
Property Specifics
| Single Family | |
| — | |
| Walk-Out Ranch | |
| 1999 | |
| Full,Walkout | |
| — | |
| No | |
| 0.12 |
| Kane | |
| Viewpointe | |
| 180 / Monthly | |
| Insurance,Lawn Care,Snow Removal | |
| Public | |
| Public Sewer | |
| 09167342 | |
| 0934188008 |
Property History
| DATE: | EVENT: | PRICE: | SOURCE: |
|---|---|---|---|
| 27 May, 2016 | Sold | $356,000 | MRED MLS |
| 18 Mar, 2016 | Under contract | $365,000 | MRED MLS |
| 16 Mar, 2016 | Listed for sale | $365,000 | MRED MLS |
| 22 Apr, 2022 | Sold | $530,000 | MRED MLS |
| 22 Feb, 2022 | Under contract | $529,900 | MRED MLS |
| 19 Feb, 2022 | Listed for sale | $529,900 | MRED MLS |
Room Specifics
Total Bedrooms: 3
Bedrooms Above Ground: 3
Bedrooms Below Ground: 0
Dimensions: —
Floor Type: Carpet
Dimensions: —
Floor Type: Carpet
Full Bathrooms: 3
Bathroom Amenities: Whirlpool,Separate Shower
Bathroom in Basement: 1
Rooms: Foyer,Game Room,Utility Room-Lower Level
Basement Description: Finished,Exterior Access
Other Specifics
| 2 | |
| Concrete Perimeter | |
| Concrete | |
| Deck, Patio, Storms/Screens | |
| Landscaped | |
| 57X77X19X50X101 | |
| Unfinished | |
| Full | |
| Vaulted/Cathedral Ceilings, Wood Laminate Floors, First Floor Bedroom, First Floor Laundry, First Floor Full Bath | |
| Range, Microwave, Dishwasher, Refrigerator, Washer, Dryer, Disposal, Stainless Steel Appliance(s) | |
| Not in DB | |
| Sidewalks, Street Lights, Street Paved | |
| — | |
| — | |
| Attached Fireplace Doors/Screen, Gas Log, Gas Starter |
Tax History
| Year | Property Taxes |
|---|---|
| 2016 | $8,387 |
| 2022 | $9,210 |
Contact Agent
Nearby Similar Homes
Nearby Sold Comparables
Contact Agent
Listing Provided By
Baird & Warner











