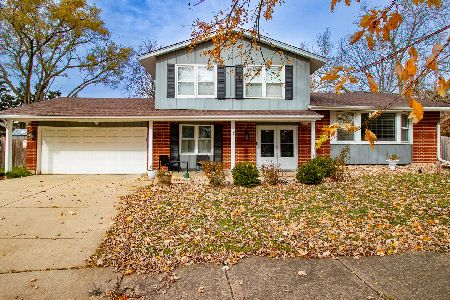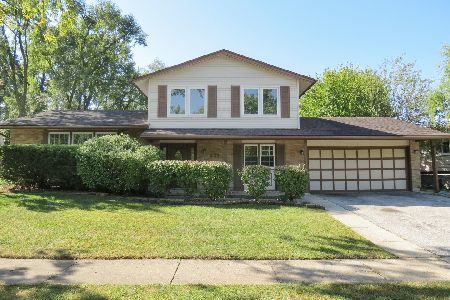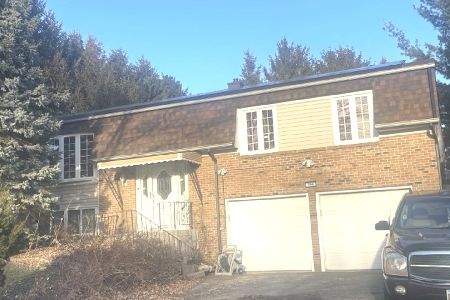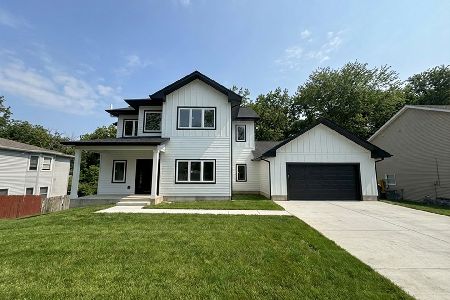716 Westchester Lane, Bolingbrook, Illinois 60440
$267,900
|
Sold
|
|
| Status: | Closed |
| Sqft: | 1,950 |
| Cost/Sqft: | $137 |
| Beds: | 4 |
| Baths: | 2 |
| Year Built: | 1971 |
| Property Taxes: | $5,915 |
| Days On Market: | 2361 |
| Lot Size: | 0,18 |
Description
Absolutely beautiful Raised Ranch with great curb appeal & updates galore. From entry with new door & Ring Wi-Fi Enabled Video Doorbell, wireless thermostat & tankless hot water heater to a huge deck overlooking fenced-in backyard. Crown molding, open layout main floor with LR open to DR & kitchen with dark bamboo flooring. New cabinets with slow-close doors, glass inserts, custom drawers & center island with breakfast bar. New granite coutertops, faucet, new stainless steel appliances & light fixtures including can lighting. French door with enclosed blinds to the deck with gates and stairs to the yard. 3 main floor bedrooms including large Master with new closets, ceiling fan & entrance to updated bath. New vanity with Corian top & square sinks, ceramic tile, faucets & hardware. Lower level features family room with can lights, 4th bed with carpet, full bath & laundry room with newer W/D. New roof, driveway, doors, blinds. Too much to list!
Property Specifics
| Single Family | |
| — | |
| Bi-Level | |
| 1971 | |
| None | |
| — | |
| No | |
| 0.18 |
| Will | |
| Winston Woods | |
| 0 / Not Applicable | |
| None | |
| Public | |
| Public Sewer | |
| 10481886 | |
| 1202022070010000 |
Nearby Schools
| NAME: | DISTRICT: | DISTANCE: | |
|---|---|---|---|
|
Grade School
Wood View Elementary School |
365U | — | |
|
Middle School
Hubert H Humphrey Middle School |
365U | Not in DB | |
|
High School
Bolingbrook High School |
365U | Not in DB | |
Property History
| DATE: | EVENT: | PRICE: | SOURCE: |
|---|---|---|---|
| 9 Dec, 2019 | Sold | $267,900 | MRED MLS |
| 21 Sep, 2019 | Under contract | $267,900 | MRED MLS |
| — | Last price change | $273,500 | MRED MLS |
| 11 Aug, 2019 | Listed for sale | $273,500 | MRED MLS |
Room Specifics
Total Bedrooms: 4
Bedrooms Above Ground: 4
Bedrooms Below Ground: 0
Dimensions: —
Floor Type: —
Dimensions: —
Floor Type: —
Dimensions: —
Floor Type: —
Full Bathrooms: 2
Bathroom Amenities: Double Sink
Bathroom in Basement: 0
Rooms: No additional rooms
Basement Description: None
Other Specifics
| 2.5 | |
| — | |
| Asphalt | |
| Deck | |
| Fenced Yard,Mature Trees | |
| 8031 | |
| — | |
| — | |
| Wood Laminate Floors | |
| Range, Microwave, Dishwasher, Refrigerator, Washer, Dryer, Stainless Steel Appliance(s) | |
| Not in DB | |
| Sidewalks, Street Lights, Street Paved | |
| — | |
| — | |
| — |
Tax History
| Year | Property Taxes |
|---|---|
| 2019 | $5,915 |
Contact Agent
Nearby Similar Homes
Nearby Sold Comparables
Contact Agent
Listing Provided By
Chase Real Estate, LLC










