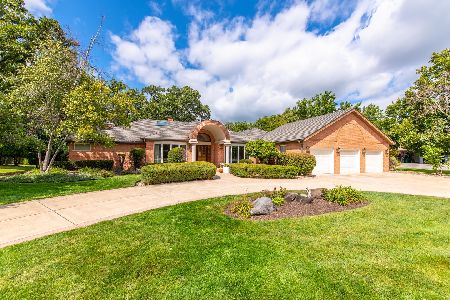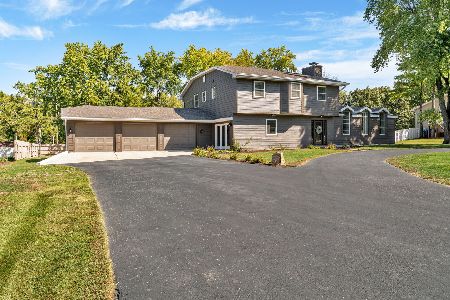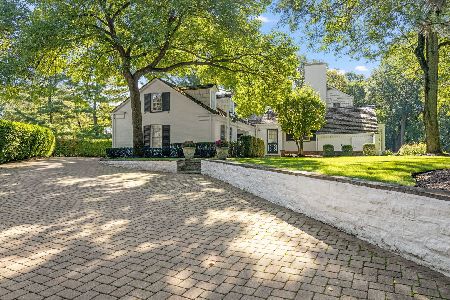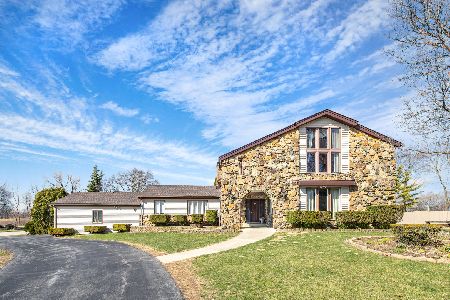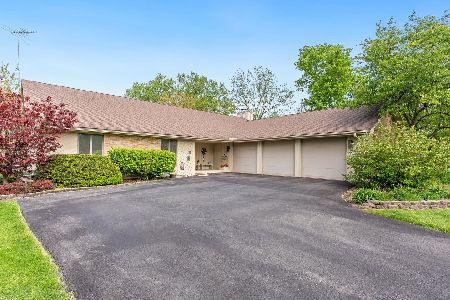716 Westridge Road, Joliet, Illinois 60431
$370,000
|
Sold
|
|
| Status: | Closed |
| Sqft: | 2,864 |
| Cost/Sqft: | $140 |
| Beds: | 4 |
| Baths: | 4 |
| Year Built: | 1987 |
| Property Taxes: | $10,499 |
| Days On Market: | 3088 |
| Lot Size: | 0,59 |
Description
Amazing Custom Built Home Situated on Quiet Semi Wooded 0.59 Acre Lot in Beautiful Timber Estates Subdivision! Two-Story Foyer Flanked by Formal Living Room & Dining Room! Oversize Kitchen with Plentiful Cabinetry, Center Island, Separate Breakfast Area, Brand New Cook Top Stove and All Stainless Steel Appliances Overlooks Large Family Room with Bright Windows and Cozy Brick Fireplace! 1st Floor Den is Perfect for In-Home Office! Main Level Laundry Room has Deep Utility Sink, Cabinets for Storage and Washer & Dryer! Unwind in your Huge Master Suite with Luxury Master Bath, Two Walk-In Closets & Bonus Room! Fully Finished Basement Boasts Rec Room, 5th Bedroom, Half Bath and Tons of Additional Storage Space! Entertainment Sized Brick Paver Patio Overlooks Expansive Yard with Lush Landscaping & Mature Trees! This Incredible Home is One-of-a-Kind! Wallpaper has been removed, Living, Dining & Kitchen were all repainted (photos to come) & New Curtains will be installed.
Property Specifics
| Single Family | |
| — | |
| Traditional | |
| 1987 | |
| Full | |
| — | |
| No | |
| 0.59 |
| Will | |
| Timber Estates | |
| 100 / Annual | |
| Insurance | |
| Public | |
| Public Sewer | |
| 09723124 | |
| 0506112020060000 |
Nearby Schools
| NAME: | DISTRICT: | DISTANCE: | |
|---|---|---|---|
|
High School
Joliet West High School |
204 | Not in DB | |
Property History
| DATE: | EVENT: | PRICE: | SOURCE: |
|---|---|---|---|
| 26 Feb, 2018 | Sold | $370,000 | MRED MLS |
| 29 Nov, 2017 | Under contract | $399,900 | MRED MLS |
| — | Last price change | $427,500 | MRED MLS |
| 16 Aug, 2017 | Listed for sale | $449,900 | MRED MLS |
Room Specifics
Total Bedrooms: 5
Bedrooms Above Ground: 4
Bedrooms Below Ground: 1
Dimensions: —
Floor Type: Carpet
Dimensions: —
Floor Type: Carpet
Dimensions: —
Floor Type: Carpet
Dimensions: —
Floor Type: —
Full Bathrooms: 4
Bathroom Amenities: Whirlpool,Separate Shower,Double Sink
Bathroom in Basement: 1
Rooms: Bedroom 5,Breakfast Room,Den,Bonus Room,Recreation Room,Foyer,Walk In Closet
Basement Description: Finished
Other Specifics
| 3 | |
| Concrete Perimeter | |
| Asphalt | |
| Brick Paver Patio, Storms/Screens | |
| — | |
| 121X212X149X184 | |
| Unfinished | |
| Full | |
| Vaulted/Cathedral Ceilings, Skylight(s), Bar-Wet, Hardwood Floors, First Floor Laundry, First Floor Full Bath | |
| Double Oven, Microwave, Dishwasher, Refrigerator, Washer, Dryer, Disposal, Stainless Steel Appliance(s), Cooktop | |
| Not in DB | |
| Street Lights, Street Paved | |
| — | |
| — | |
| Attached Fireplace Doors/Screen, Gas Log |
Tax History
| Year | Property Taxes |
|---|---|
| 2018 | $10,499 |
Contact Agent
Nearby Similar Homes
Nearby Sold Comparables
Contact Agent
Listing Provided By
RE/MAX Professionals Select

