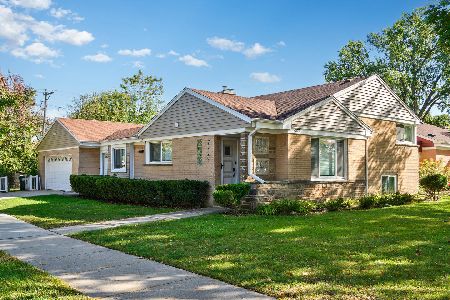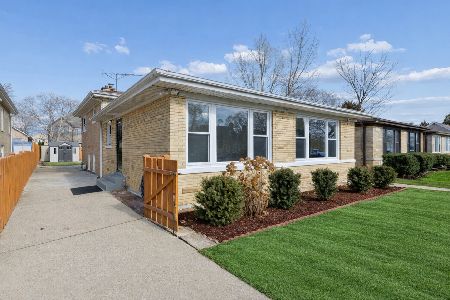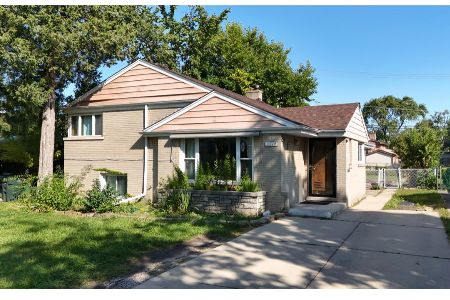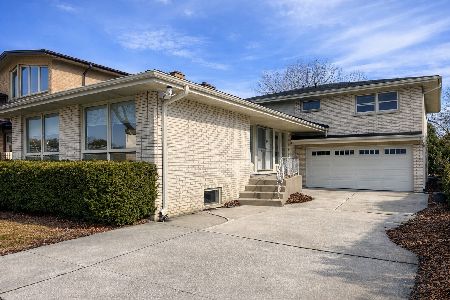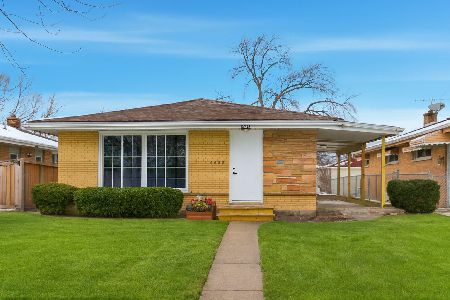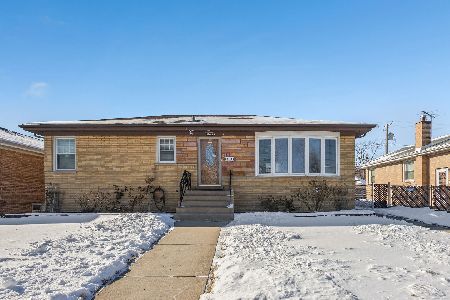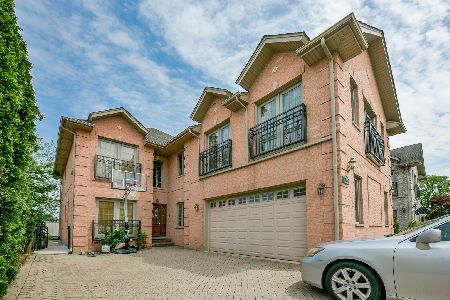7165 East Prairie Road, Lincolnwood, Illinois 60712
$520,000
|
Sold
|
|
| Status: | Closed |
| Sqft: | 2,209 |
| Cost/Sqft: | $249 |
| Beds: | 4 |
| Baths: | 5 |
| Year Built: | 2006 |
| Property Taxes: | $11,283 |
| Days On Market: | 2682 |
| Lot Size: | 0,15 |
Description
Wonderful opportunity in Lincolnwood! Newer home built in 2006 offers Brazilian cherry hardwood flooring, high ceilings, two story foyer with dramatic chandelier, open flow on main level. Kitchen with granite counters, stainless steel appliances, cherry cabinets and an eating area that offers french doors out to the patio and back yard. Separate dining room. Living room with gas fireplace and cable hook up above mantle. Beautiful rounded corners and archways add a soft touch. Three of the four bedrooms offer private and semi private full baths, open loft area on second level currently used as a perfect office space. Lower level family room offers a great space and high ceilings. Zoned heat and air. Attached two car garage with high overhead door.
Property Specifics
| Single Family | |
| — | |
| Contemporary | |
| 2006 | |
| Full | |
| — | |
| No | |
| 0.15 |
| Cook | |
| — | |
| 0 / Not Applicable | |
| None | |
| Lake Michigan | |
| Public Sewer | |
| 10123484 | |
| 10351010510000 |
Nearby Schools
| NAME: | DISTRICT: | DISTANCE: | |
|---|---|---|---|
|
Grade School
Todd Hall Elementary School |
74 | — | |
|
Middle School
Lincoln Hall Middle School |
74 | Not in DB | |
|
High School
Niles West High School |
219 | Not in DB | |
|
Alternate Elementary School
Rutledge Hall Elementary School |
— | Not in DB | |
Property History
| DATE: | EVENT: | PRICE: | SOURCE: |
|---|---|---|---|
| 6 Nov, 2016 | Listed for sale | $0 | MRED MLS |
| 18 Jan, 2019 | Sold | $520,000 | MRED MLS |
| 27 Dec, 2018 | Under contract | $549,900 | MRED MLS |
| — | Last price change | $579,900 | MRED MLS |
| 27 Oct, 2018 | Listed for sale | $629,900 | MRED MLS |
Room Specifics
Total Bedrooms: 4
Bedrooms Above Ground: 4
Bedrooms Below Ground: 0
Dimensions: —
Floor Type: Hardwood
Dimensions: —
Floor Type: Hardwood
Dimensions: —
Floor Type: Hardwood
Full Bathrooms: 5
Bathroom Amenities: —
Bathroom in Basement: 1
Rooms: Loft,Recreation Room,Storage,Other Room
Basement Description: Finished
Other Specifics
| 2 | |
| Concrete Perimeter | |
| Concrete | |
| Patio | |
| Corner Lot,Landscaped | |
| 80 X 82 | |
| — | |
| Full | |
| Vaulted/Cathedral Ceilings, Hardwood Floors | |
| Double Oven, Dishwasher, Refrigerator, Disposal | |
| Not in DB | |
| Sidewalks, Street Lights, Street Paved | |
| — | |
| — | |
| Wood Burning, Gas Log, Gas Starter |
Tax History
| Year | Property Taxes |
|---|---|
| 2019 | $11,283 |
Contact Agent
Nearby Similar Homes
Nearby Sold Comparables
Contact Agent
Listing Provided By
Baird & Warner

