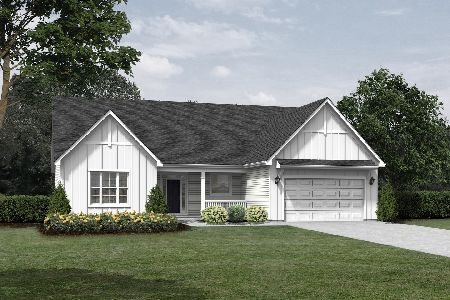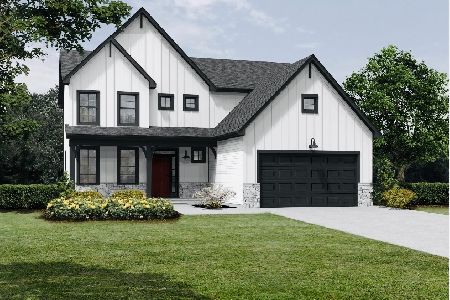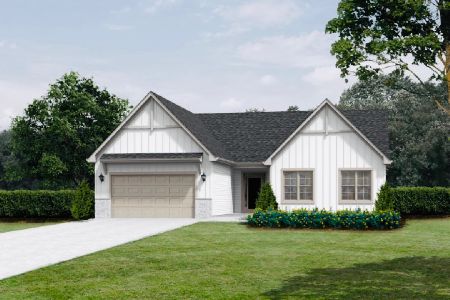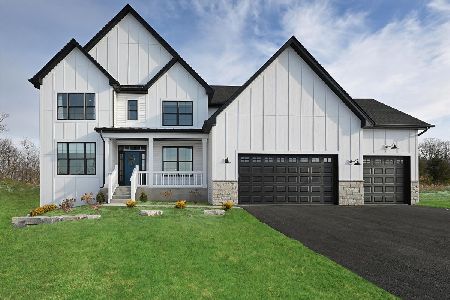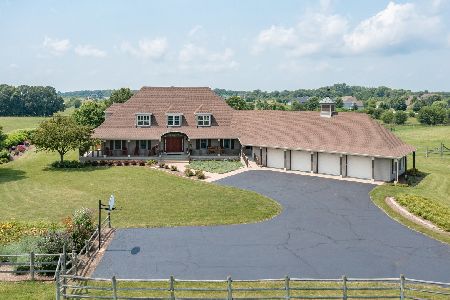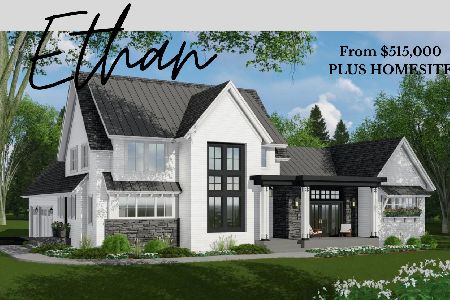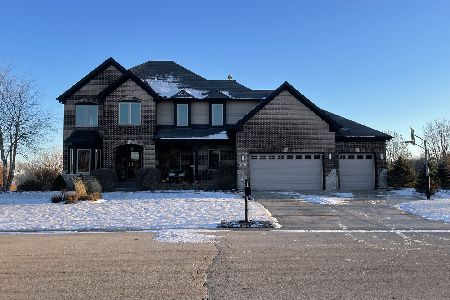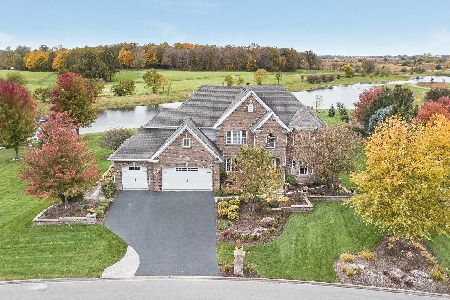7169 Grove Road, Oswego, Illinois 60543
$585,000
|
Sold
|
|
| Status: | Closed |
| Sqft: | 2,387 |
| Cost/Sqft: | $251 |
| Beds: | 3 |
| Baths: | 3 |
| Year Built: | 2005 |
| Property Taxes: | $10,657 |
| Days On Market: | 1351 |
| Lot Size: | 10,00 |
Description
For the first time ever on the market, 7169 Grove Rd. is the perfect balance between country living and being close to the growing downtown of Oswego. You will drive up the winding, tree-lined driveway, where the home sits toward the back of the 10 acre parcel, with a stream running through the front. You will be welcomed in to the home through a covered patio perfect for enjoying a sunrise or sunset. When you step through the door, you will be greeted by hardwood floors and a main level office. The master bedroom is also on the main level, with a separate tub/shower combination and a large walk-in closet. The vaulted ceilings and floor to ceiling windows and fireplace in the living room make it a great place to relax. From there, head in to the large kitchen, complete with stainless-steel appliances, granite countertops, and a produce sink on the large island. From the kitchen, you'll enter the laundry room, which also has a full bathroom, perfect for when you're working outside and don't want to bring in all the dirt and dust. Upstairs you will find 2 large bedrooms, plus another full bath. The basement is a deep pour with 9' ceilings and roughed in plumbing, and also has direct access in to the garage. The basement and garage floors even have heat in them! And out back, a private patio to sit and enjoy all that nature has to offer! Recent upgrades are a BRAND new roof (May of 2022), a new concrete slab in the driveway (fall of 2021) and ejector pit in basement. Come check out this wonderful country retreat today!
Property Specifics
| Single Family | |
| — | |
| — | |
| 2005 | |
| — | |
| — | |
| No | |
| 10 |
| Kendall | |
| — | |
| — / Not Applicable | |
| — | |
| — | |
| — | |
| 11410983 | |
| 0608200007 |
Property History
| DATE: | EVENT: | PRICE: | SOURCE: |
|---|---|---|---|
| 25 Jul, 2022 | Sold | $585,000 | MRED MLS |
| 28 May, 2022 | Under contract | $600,000 | MRED MLS |
| 25 May, 2022 | Listed for sale | $600,000 | MRED MLS |
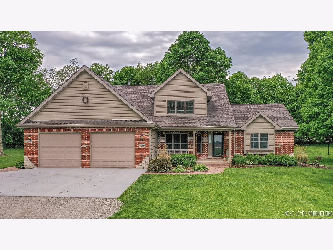
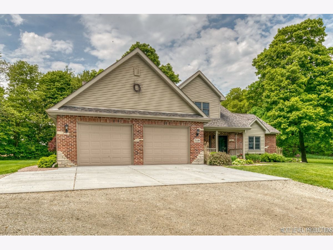
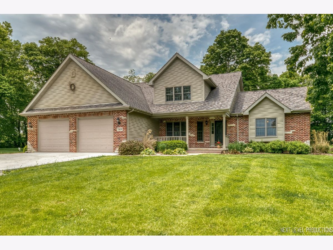
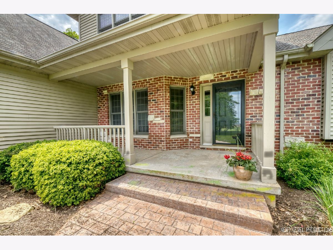
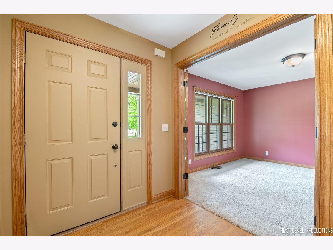
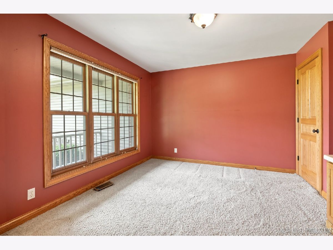
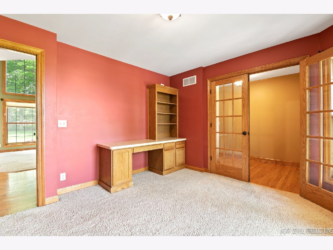
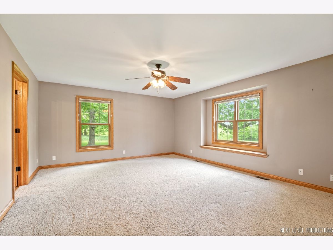

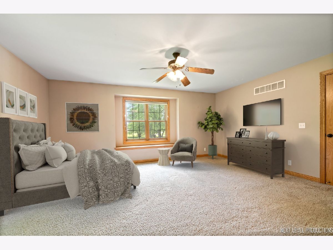
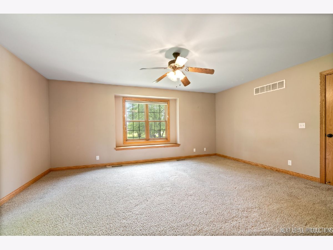
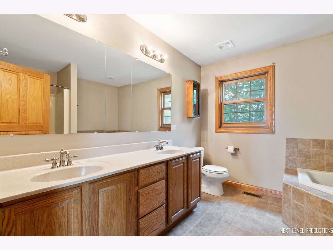
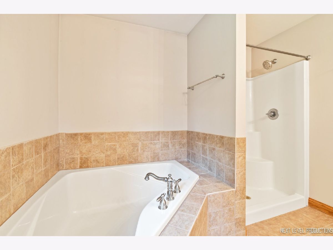

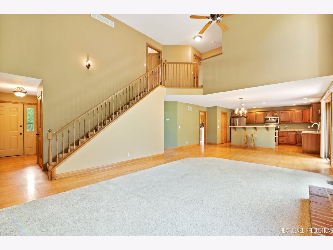
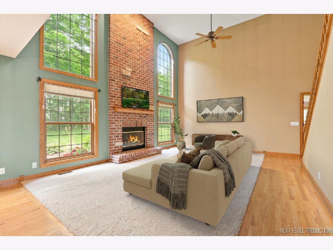
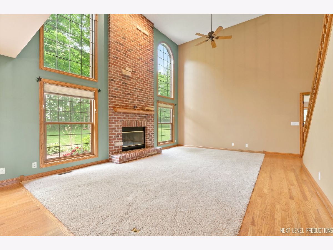
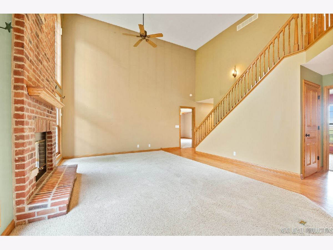
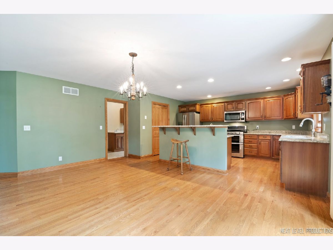

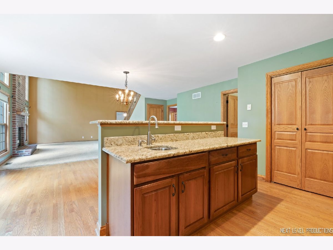

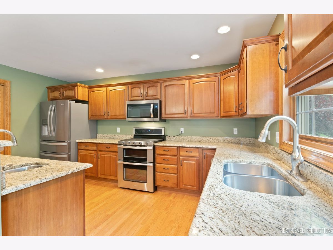

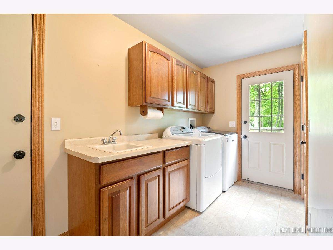


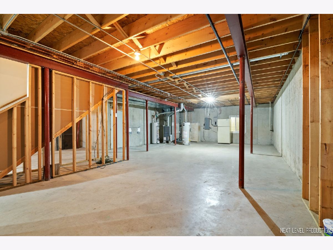


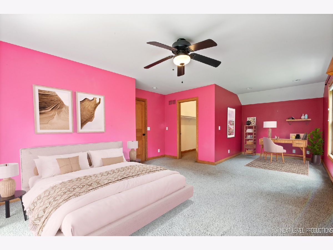
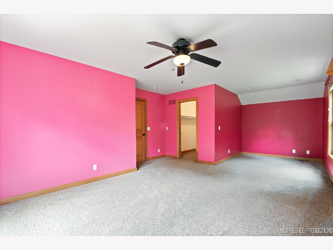

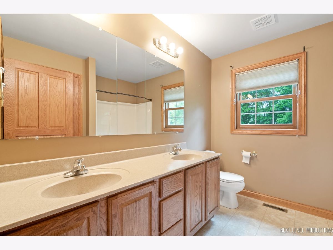
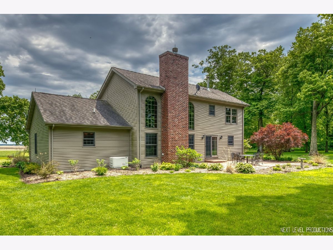
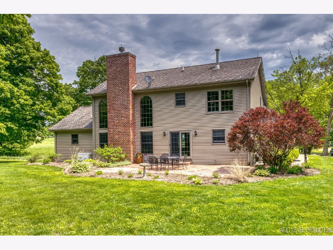
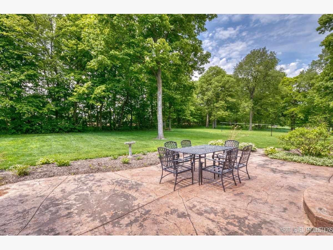

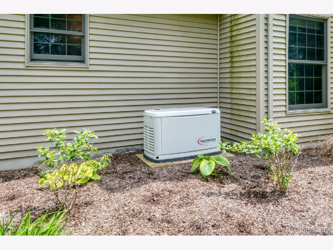
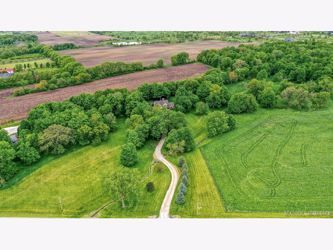
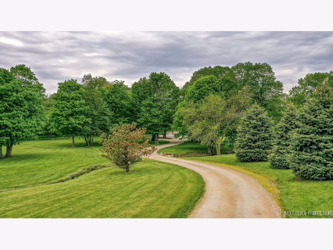
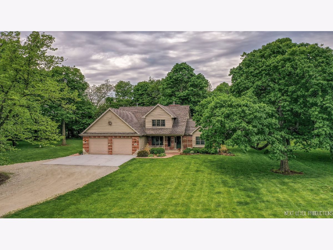
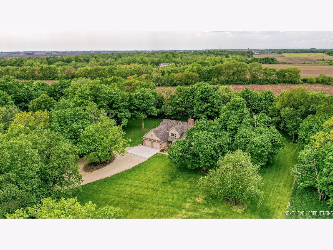
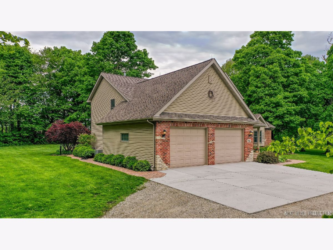
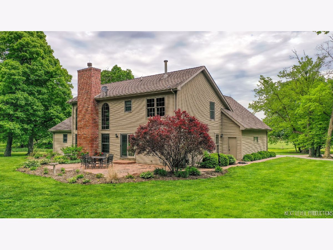
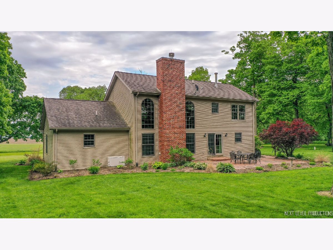
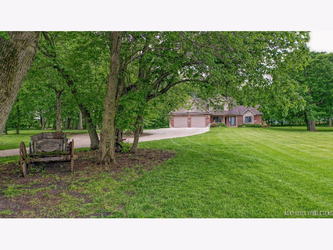
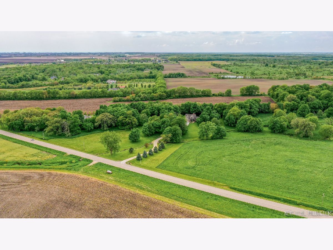
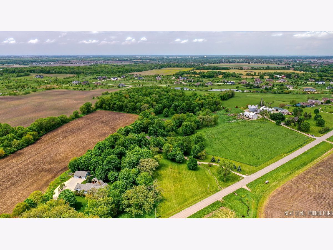
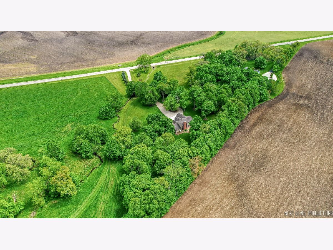
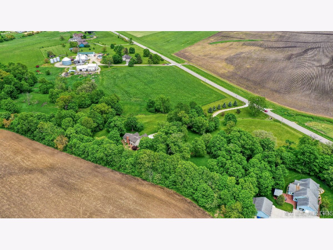
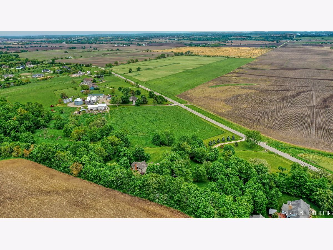
Room Specifics
Total Bedrooms: 3
Bedrooms Above Ground: 3
Bedrooms Below Ground: 0
Dimensions: —
Floor Type: —
Dimensions: —
Floor Type: —
Full Bathrooms: 3
Bathroom Amenities: —
Bathroom in Basement: 0
Rooms: —
Basement Description: Unfinished,Bathroom Rough-In
Other Specifics
| 2 | |
| — | |
| Concrete,Gravel | |
| — | |
| — | |
| 443691 | |
| — | |
| — | |
| — | |
| — | |
| Not in DB | |
| — | |
| — | |
| — | |
| — |
Tax History
| Year | Property Taxes |
|---|---|
| 2022 | $10,657 |
Contact Agent
Nearby Similar Homes
Nearby Sold Comparables
Contact Agent
Listing Provided By
O'Neil Property Group, LLC

