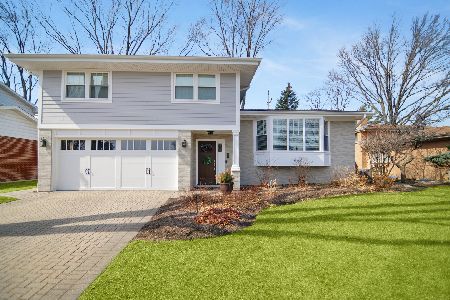717 Carlyle Lane, Arlington Heights, Illinois 60004
$620,000
|
Sold
|
|
| Status: | Closed |
| Sqft: | 2,420 |
| Cost/Sqft: | $264 |
| Beds: | 4 |
| Baths: | 3 |
| Year Built: | 1984 |
| Property Taxes: | $13,101 |
| Days On Market: | 2773 |
| Lot Size: | 0,25 |
Description
Step into this fully updated home with tons of bells and whistles. This inviting foyer sets the tone of the house. Updated kitchen with plenty of granite counter space and beautiful white cabinets. Plus a separate space for table. Main level hardwood floors, mud room and laundry. Family room with fire place and built ins, plus access to yard. Separate dining and living room. Master bedroom with extra sitting nook and stunning updated master bath with double vanity and floor to ceiling tiled shower. Three additional bedroom and full update bath finish this 2nd floor. Don't forget the full finished basement with ample storage as well. Spacious yard and patio, perfect for entertaining. Updates include: windows, siding, floors, water heater and more! Top ranked schools! Close to shopping, restaurants, entertainment and more.
Property Specifics
| Single Family | |
| — | |
| — | |
| 1984 | |
| Partial | |
| — | |
| No | |
| 0.25 |
| Cook | |
| — | |
| 0 / Not Applicable | |
| None | |
| Lake Michigan | |
| Public Sewer | |
| 09987350 | |
| 03292130110000 |
Nearby Schools
| NAME: | DISTRICT: | DISTANCE: | |
|---|---|---|---|
|
Grade School
Olive-mary Stitt School |
25 | — | |
|
Middle School
South Middle School |
25 | Not in DB | |
|
High School
Prospect High School |
214 | Not in DB | |
Property History
| DATE: | EVENT: | PRICE: | SOURCE: |
|---|---|---|---|
| 26 Jun, 2014 | Sold | $520,000 | MRED MLS |
| 4 May, 2014 | Under contract | $539,000 | MRED MLS |
| 24 Apr, 2014 | Listed for sale | $539,000 | MRED MLS |
| 6 Aug, 2018 | Sold | $620,000 | MRED MLS |
| 11 Jul, 2018 | Under contract | $639,000 | MRED MLS |
| 15 Jun, 2018 | Listed for sale | $639,000 | MRED MLS |
Room Specifics
Total Bedrooms: 4
Bedrooms Above Ground: 4
Bedrooms Below Ground: 0
Dimensions: —
Floor Type: Carpet
Dimensions: —
Floor Type: Carpet
Dimensions: —
Floor Type: Carpet
Full Bathrooms: 3
Bathroom Amenities: Double Sink
Bathroom in Basement: 0
Rooms: Eating Area,Foyer
Basement Description: Finished,Crawl
Other Specifics
| 2 | |
| — | |
| Concrete | |
| Patio, Storms/Screens | |
| — | |
| 73 X 149.5 | |
| — | |
| Full | |
| Hardwood Floors, First Floor Laundry | |
| Range, Microwave, Dishwasher, Refrigerator, Disposal, Stainless Steel Appliance(s) | |
| Not in DB | |
| Sidewalks, Street Lights, Street Paved | |
| — | |
| — | |
| Gas Log |
Tax History
| Year | Property Taxes |
|---|---|
| 2014 | $11,357 |
| 2018 | $13,101 |
Contact Agent
Nearby Similar Homes
Nearby Sold Comparables
Contact Agent
Listing Provided By
Coldwell Banker Residential Brokerage






