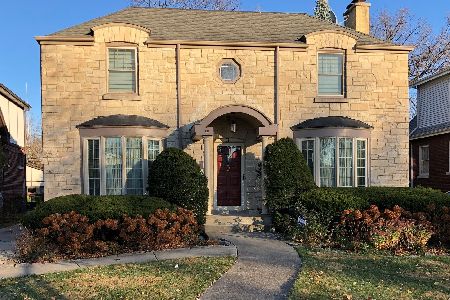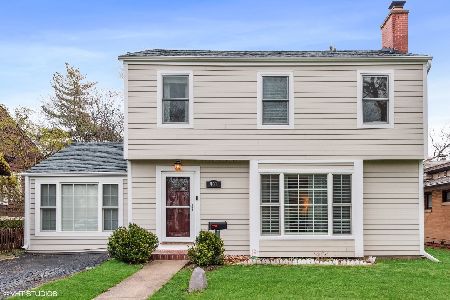717 Clifton Avenue, Park Ridge, Illinois 60068
$571,600
|
Sold
|
|
| Status: | Closed |
| Sqft: | 2,104 |
| Cost/Sqft: | $292 |
| Beds: | 3 |
| Baths: | 5 |
| Year Built: | 1938 |
| Property Taxes: | $12,088 |
| Days On Market: | 3437 |
| Lot Size: | 0,00 |
Description
4 Car Gar!! 1 Attchd Plus 3 in Back! Situated on a 63'x177' Lot with Fantastic Curb Appeal, this Nicely Appointed Brick & Stone French Provincial Home has been Beautifully Remodeled and is Convenient to All Schools, Town, Metra Train, Shopping, & Restaurants. A Luxury Designer Kitchen is a Chef's Dream w/7 Burner French Stove, Subzero, Miele DW, Wolf Micro/Convection, Granite Cntrs & Backsplash, Ht'd Porcelain Floor & Custom Cherry Cabinetry. Step out to a Lovely Custom Terrace from Both Kit & Dining Rm. Marble FRPL in LR; High Ceilings on both 1st & 2nd floors; Arched Doorways; Ref HW Floors; Pella Windows t/o; Original Wrought Iron Curved Banister to 2nd Flr with 3 Lrge BRs & 2 Remdld Full Baths - Both w/Ht'd Porcelain Flrs. Spiral Staircase to 3rd Flr Attic converted to 4th BR/PlayRm or Studio & 1/2 Bath. Large Full Fin Dry Bsmt has FP & 1/2 Bath. 4 Levels of Living Space All w/Baths! Security; Undrg Sprnklrs, Cable, Electric. Walk to Metra, Schools, Parks. Bus to Blue Line 1 block.
Property Specifics
| Single Family | |
| — | |
| French Provincial | |
| 1938 | |
| Full | |
| — | |
| No | |
| — |
| Cook | |
| — | |
| 0 / Not Applicable | |
| None | |
| Lake Michigan | |
| Sewer-Storm | |
| 09321887 | |
| 09353060110000 |
Nearby Schools
| NAME: | DISTRICT: | DISTANCE: | |
|---|---|---|---|
|
Grade School
Theodore Roosevelt Elementary Sc |
64 | — | |
|
Middle School
Lincoln Middle School |
64 | Not in DB | |
|
High School
Maine South High School |
207 | Not in DB | |
Property History
| DATE: | EVENT: | PRICE: | SOURCE: |
|---|---|---|---|
| 27 Jan, 2017 | Sold | $571,600 | MRED MLS |
| 19 Dec, 2016 | Under contract | $615,000 | MRED MLS |
| — | Last price change | $629,000 | MRED MLS |
| 22 Aug, 2016 | Listed for sale | $629,000 | MRED MLS |
Room Specifics
Total Bedrooms: 3
Bedrooms Above Ground: 3
Bedrooms Below Ground: 0
Dimensions: —
Floor Type: Hardwood
Dimensions: —
Floor Type: Hardwood
Full Bathrooms: 5
Bathroom Amenities: Whirlpool,Steam Shower,Full Body Spray Shower,Soaking Tub
Bathroom in Basement: 1
Rooms: Recreation Room,Foyer,Storage,Play Room
Basement Description: Finished
Other Specifics
| 4 | |
| Concrete Perimeter | |
| Concrete,Off Alley | |
| Brick Paver Patio, Storms/Screens | |
| — | |
| 63X177 | |
| Finished,Full,Interior Stair | |
| Full | |
| Hardwood Floors, Heated Floors | |
| Double Oven, Range, Microwave, Dishwasher, Refrigerator, High End Refrigerator, Freezer, Disposal | |
| Not in DB | |
| Sidewalks, Street Lights, Street Paved | |
| — | |
| — | |
| Wood Burning, Gas Starter |
Tax History
| Year | Property Taxes |
|---|---|
| 2017 | $12,088 |
Contact Agent
Nearby Similar Homes
Nearby Sold Comparables
Contact Agent
Listing Provided By
Berkshire Hathaway HomeServices KoenigRubloff







