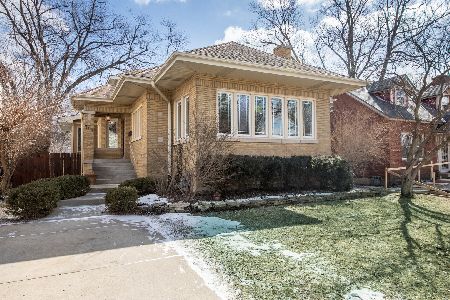717 Courtland Avenue, Park Ridge, Illinois 60068
$420,000
|
Sold
|
|
| Status: | Closed |
| Sqft: | 4,037 |
| Cost/Sqft: | $99 |
| Beds: | 5 |
| Baths: | 4 |
| Year Built: | 1930 |
| Property Taxes: | $17,762 |
| Days On Market: | 2481 |
| Lot Size: | 0,21 |
Description
Welcome home! Walk into an inviting foyer accentuated by a beautiful staircase! Head into the LR with its wood burning fireplace, its detailed crown molding and just a handful of steps into the formal dining room. The kitchen; it is enormous! The word spacious and inviting describes it well - with its s/s Viking stove and a farm table comfortably seating 10 people. Then take a few steps down a sunken, wood paneled FR, which is perfect for entertaining friends or unwinding after a long day. Then head to the second floor leading to multiple, spacious bedrooms lined with h/w floors and dotted by many windows, and with bathrooms large enough to craft into spa retreats. There is also a huge master bedroom with a foyer-like entrance, a master bathroom and master closets - all with morning east views. The list goes on. More importantly, the property taxes are being appealed and we expect a property tax bill under $13,000 per year the following year; please ask the listing agent for details!
Property Specifics
| Single Family | |
| — | |
| Traditional | |
| 1930 | |
| Partial,Walkout | |
| — | |
| No | |
| 0.21 |
| Cook | |
| — | |
| 0 / Not Applicable | |
| None | |
| Lake Michigan | |
| Public Sewer, Sewer-Storm | |
| 10333079 | |
| 09354030100000 |
Nearby Schools
| NAME: | DISTRICT: | DISTANCE: | |
|---|---|---|---|
|
Grade School
Theodore Roosevelt Elementary Sc |
64 | — | |
|
Middle School
Lincoln Middle School |
64 | Not in DB | |
|
High School
Maine South High School |
207 | Not in DB | |
Property History
| DATE: | EVENT: | PRICE: | SOURCE: |
|---|---|---|---|
| 26 Jun, 2019 | Sold | $420,000 | MRED MLS |
| 19 Apr, 2019 | Under contract | $400,000 | MRED MLS |
| 5 Apr, 2019 | Listed for sale | $400,000 | MRED MLS |
Room Specifics
Total Bedrooms: 5
Bedrooms Above Ground: 5
Bedrooms Below Ground: 0
Dimensions: —
Floor Type: Hardwood
Dimensions: —
Floor Type: Hardwood
Dimensions: —
Floor Type: Hardwood
Dimensions: —
Floor Type: —
Full Bathrooms: 4
Bathroom Amenities: Double Sink
Bathroom in Basement: 0
Rooms: Eating Area,Bedroom 5,Attic
Basement Description: Partially Finished
Other Specifics
| 2.5 | |
| Concrete Perimeter | |
| Concrete,Off Alley,Side Drive | |
| Deck, Storms/Screens | |
| Corner Lot,Fenced Yard | |
| 67 X 177 X 37 | |
| Finished,Interior Stair | |
| Full | |
| Hardwood Floors, Second Floor Laundry | |
| Range, Microwave, Dishwasher, Refrigerator, Washer, Dryer, Stainless Steel Appliance(s) | |
| Not in DB | |
| Sidewalks, Street Lights, Street Paved | |
| — | |
| — | |
| Gas Log, Decorative |
Tax History
| Year | Property Taxes |
|---|---|
| 2019 | $17,762 |
Contact Agent
Nearby Similar Homes
Nearby Sold Comparables
Contact Agent
Listing Provided By
Keller Williams Chicago-O'Hare








