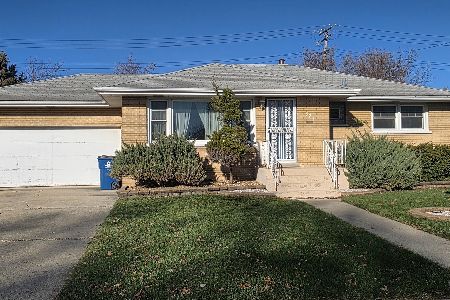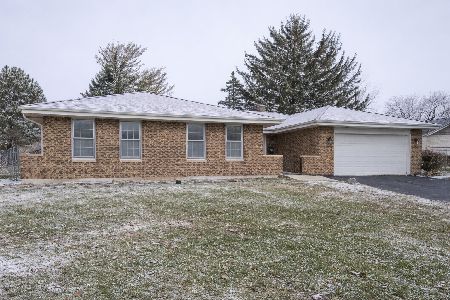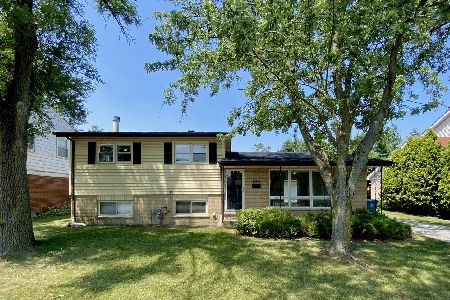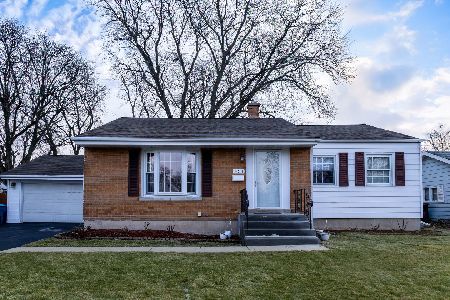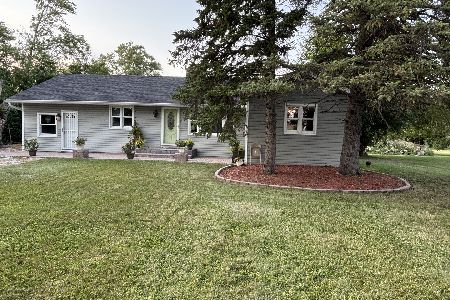717 Enterprise Road, Chicago Heights, Illinois 60411
$192,000
|
Sold
|
|
| Status: | Closed |
| Sqft: | 1,265 |
| Cost/Sqft: | $142 |
| Beds: | 3 |
| Baths: | 3 |
| Year Built: | 1957 |
| Property Taxes: | $6,651 |
| Days On Market: | 1600 |
| Lot Size: | 0,22 |
Description
Presenting a 3 bedroom, 3 bathroom Tri-Level residence in the Saratoga Farms Subdivision. Special Features include stainless steel appliances, granite counters, and glass backsplashes in the kitchen. The dining room can accommodate a large table sitting up to 6. Upon entering the open living room you will find soaring cathedral ceilings perfect for entertaining or lounging. In the backyard, you will find a huge backyard that backs up to a wide-open green space. There are absolutely no neighbors behind creating serene, peaceful, and quiet PRIVACY! This home has ample land on this large lot equipped with a large storage shed in the large backyard. This amazing street is lined with mature trees and is minutes from brand new Starbucks, Heights Fresh Market, restaurants, highly rated Kennedy Elementary Marion Catholic High School, and Chicago Heights Country Club Hill, along with Traverse Park. Easy access to 30, 394. Bring your clients and let's welcome them home! ACCEPTING OFFERS UNTIL 5PM SUNDAY 9/19. GETTING BACK TO EVERYONE MONDAY by 5PM CST.
Property Specifics
| Single Family | |
| — | |
| Traditional | |
| 1957 | |
| Full | |
| — | |
| No | |
| 0.22 |
| Cook | |
| Saratoga Farms | |
| 0 / Not Applicable | |
| None | |
| Public | |
| Public Sewer | |
| 11191356 | |
| 32183120200000 |
Property History
| DATE: | EVENT: | PRICE: | SOURCE: |
|---|---|---|---|
| 2 Nov, 2016 | Sold | $38,080 | MRED MLS |
| 23 Sep, 2016 | Under contract | $58,080 | MRED MLS |
| — | Last price change | $58,080 | MRED MLS |
| 7 Aug, 2015 | Listed for sale | $58,080 | MRED MLS |
| 21 Dec, 2021 | Sold | $192,000 | MRED MLS |
| 20 Sep, 2021 | Under contract | $180,000 | MRED MLS |
| 15 Sep, 2021 | Listed for sale | $180,000 | MRED MLS |
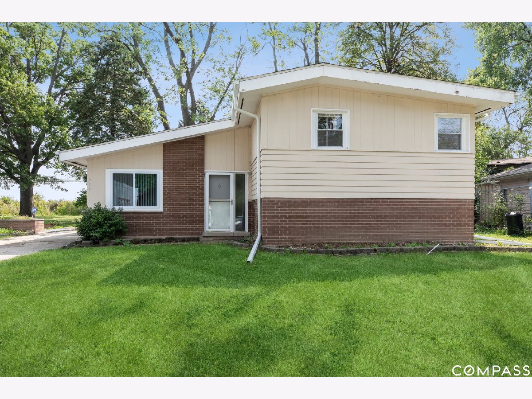
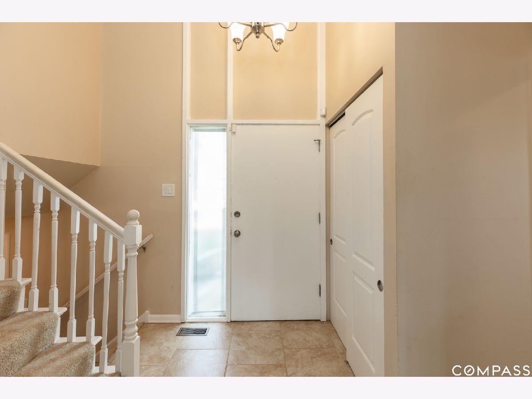
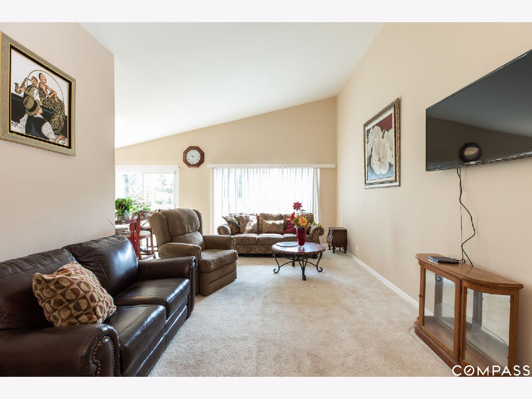
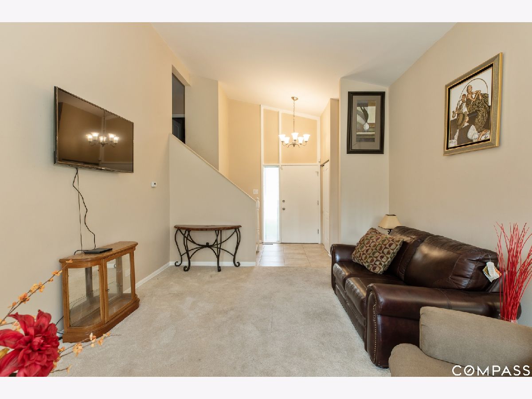
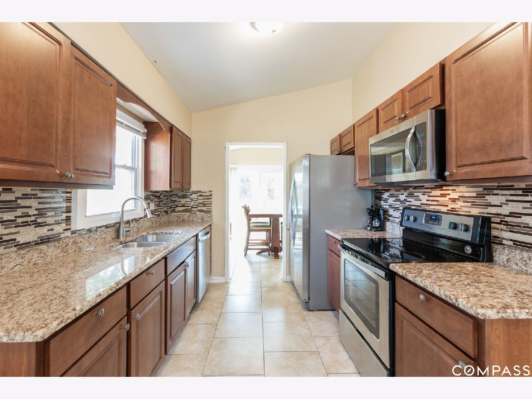
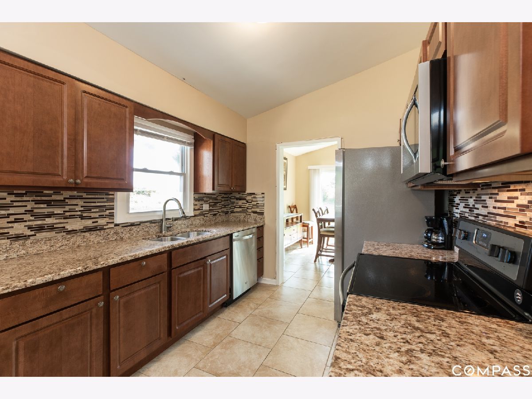
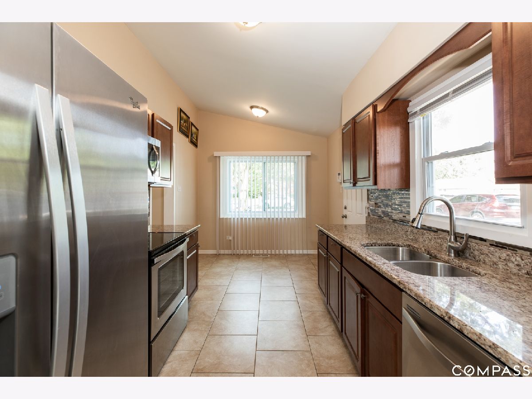
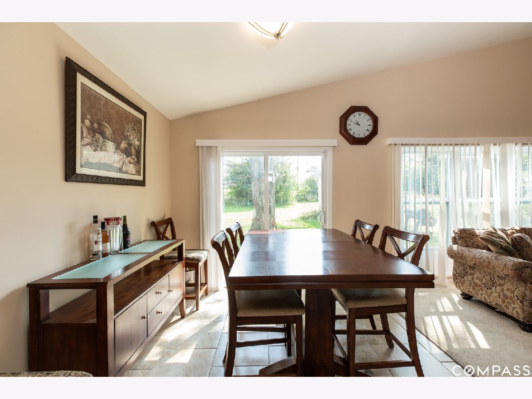
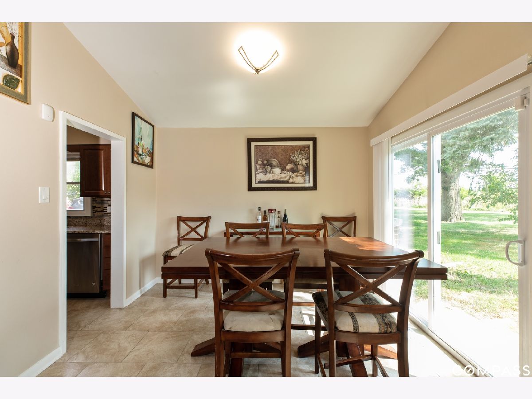
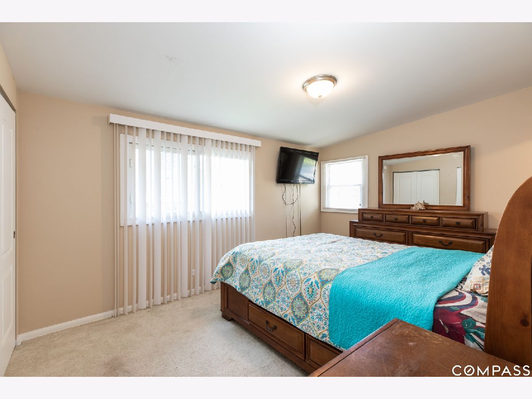
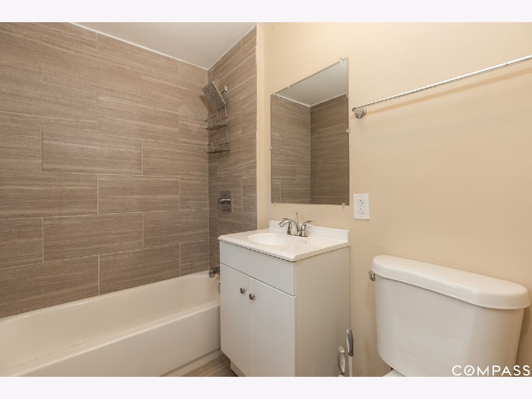
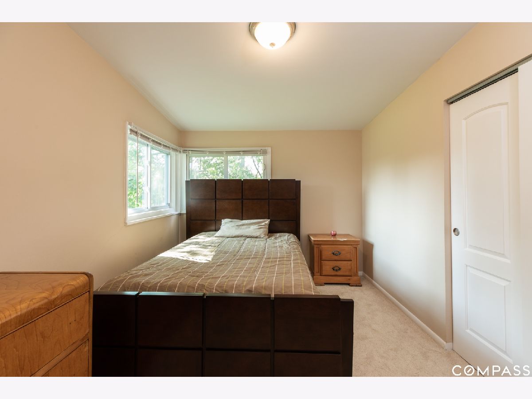
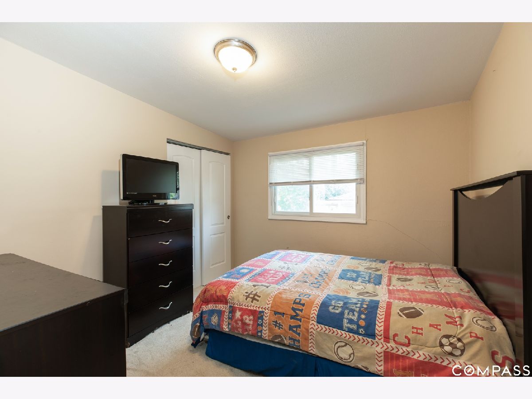
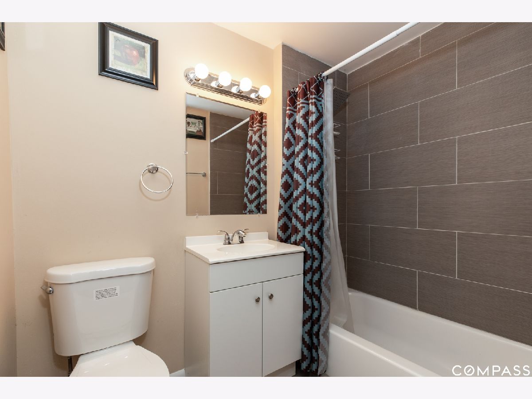
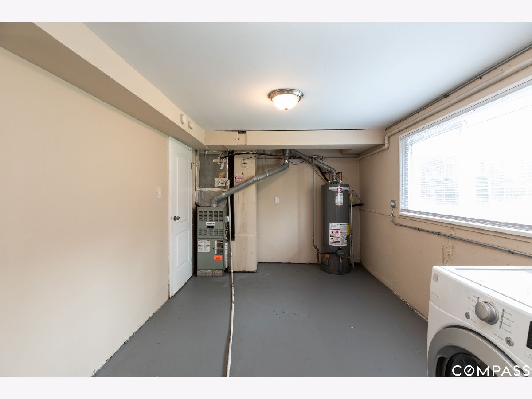
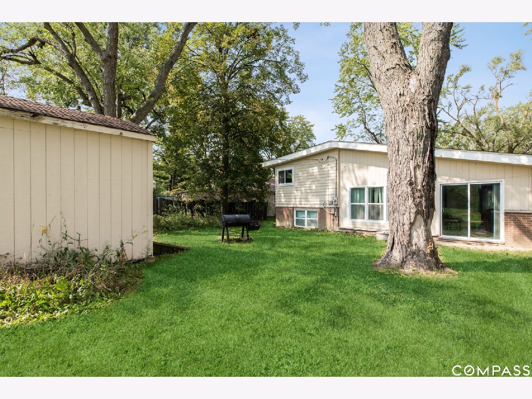
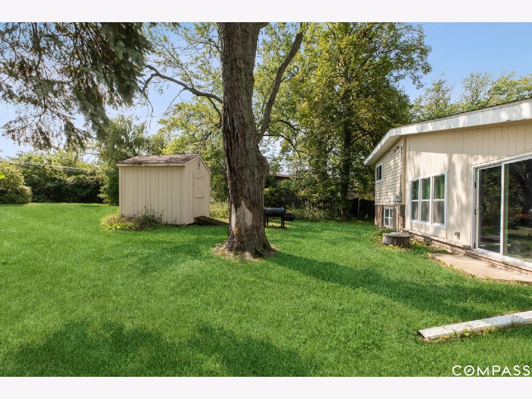
Room Specifics
Total Bedrooms: 3
Bedrooms Above Ground: 3
Bedrooms Below Ground: 0
Dimensions: —
Floor Type: —
Dimensions: —
Floor Type: —
Full Bathrooms: 3
Bathroom Amenities: Garden Tub
Bathroom in Basement: 1
Rooms: Bonus Room
Basement Description: Finished,Rec/Family Area
Other Specifics
| — | |
| Other | |
| Asphalt | |
| — | |
| Backs to Trees/Woods | |
| 9520 | |
| — | |
| Full | |
| Open Floorplan, Some Carpeting, Drapes/Blinds, Granite Counters, Separate Dining Room | |
| — | |
| Not in DB | |
| Clubhouse, Park, Curbs, Sidewalks, Street Lights, Street Paved | |
| — | |
| — | |
| — |
Tax History
| Year | Property Taxes |
|---|---|
| 2016 | $3,649 |
| 2021 | $6,651 |
Contact Agent
Nearby Similar Homes
Nearby Sold Comparables
Contact Agent
Listing Provided By
Compass

