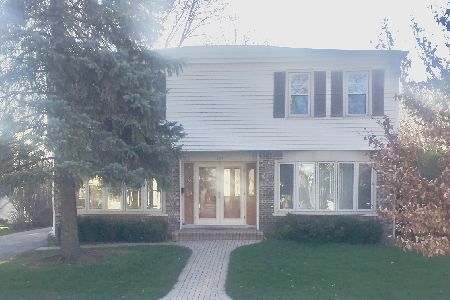717 Evergreen Avenue, Arlington Heights, Illinois 60004
$760,000
|
Sold
|
|
| Status: | Closed |
| Sqft: | 3,840 |
| Cost/Sqft: | $199 |
| Beds: | 4 |
| Baths: | 4 |
| Year Built: | 1909 |
| Property Taxes: | $17,418 |
| Days On Market: | 2561 |
| Lot Size: | 0,14 |
Description
Stunning home nestled on a quiet cul-de-sac boasts generous room sizes, vintage character and modern luxury throughout. Main level w/ entry foyer, office/den, LR w/ pocket doors, formal DR, breakfast room with turret ceiling, great room w/ GFP & built-in cabinetry, powder room, butler's pantry and laundry/mud room with custom lockers. Custom kitchen is an entertainer's dream feat. SS appliances, granite, dual ovens, dual dishwashers, Viking range & apron sink. Gorgeous master suite w/ private bath ft.exquisite marble tile, glass shower, and claw foot tub. Three oversized BDRMs full of charm, incl. built-in sleeping nook, cozy window seat w/ hidden storage, and "secret" closet library and seat. Full basement w/ playroom, 5th bedroom+ensuite bath perfect for guests/au pair/in-laws, plus storage galore! Alley access & drive-through 2-car garage, brick paver driveway & patio + deck! Updated windows, HWH, dual HVAC systems. Olive/Thomas/Hersey schools. Close to library, parks & METRA.
Property Specifics
| Single Family | |
| — | |
| Farmhouse | |
| 1909 | |
| Full | |
| — | |
| No | |
| 0.14 |
| Cook | |
| — | |
| 0 / Not Applicable | |
| None | |
| Lake Michigan,Public | |
| Public Sewer | |
| 10145901 | |
| 03291070520000 |
Nearby Schools
| NAME: | DISTRICT: | DISTANCE: | |
|---|---|---|---|
|
Grade School
Olive-mary Stitt School |
25 | — | |
|
Middle School
Thomas Middle School |
25 | Not in DB | |
|
High School
John Hersey High School |
214 | Not in DB | |
Property History
| DATE: | EVENT: | PRICE: | SOURCE: |
|---|---|---|---|
| 15 Apr, 2016 | Sold | $770,000 | MRED MLS |
| 7 Mar, 2016 | Under contract | $779,900 | MRED MLS |
| 29 Feb, 2016 | Listed for sale | $779,900 | MRED MLS |
| 22 Mar, 2019 | Sold | $760,000 | MRED MLS |
| 2 Feb, 2019 | Under contract | $764,900 | MRED MLS |
| 23 Jan, 2019 | Listed for sale | $764,900 | MRED MLS |
Room Specifics
Total Bedrooms: 5
Bedrooms Above Ground: 4
Bedrooms Below Ground: 1
Dimensions: —
Floor Type: Hardwood
Dimensions: —
Floor Type: Hardwood
Dimensions: —
Floor Type: Hardwood
Dimensions: —
Floor Type: —
Full Bathrooms: 4
Bathroom Amenities: Separate Shower,Double Sink,Soaking Tub
Bathroom in Basement: 1
Rooms: Bedroom 5,Eating Area,Foyer,Office,Pantry,Play Room
Basement Description: Partially Finished
Other Specifics
| 2 | |
| — | |
| Brick | |
| Deck, Porch, Brick Paver Patio, Storms/Screens | |
| Cul-De-Sac | |
| 124 X 50 | |
| Pull Down Stair | |
| Full | |
| Skylight(s), Hardwood Floors, First Floor Bedroom, In-Law Arrangement, Built-in Features, Walk-In Closet(s) | |
| Double Oven, Microwave, Dishwasher, Refrigerator, Washer, Dryer, Disposal, Stainless Steel Appliance(s), Cooktop, Range Hood | |
| Not in DB | |
| Sidewalks, Street Lights, Street Paved | |
| — | |
| — | |
| Gas Log, Gas Starter |
Tax History
| Year | Property Taxes |
|---|---|
| 2016 | $13,775 |
| 2019 | $17,418 |
Contact Agent
Nearby Similar Homes
Nearby Sold Comparables
Contact Agent
Listing Provided By
@properties









