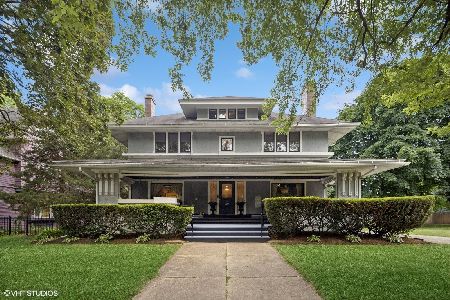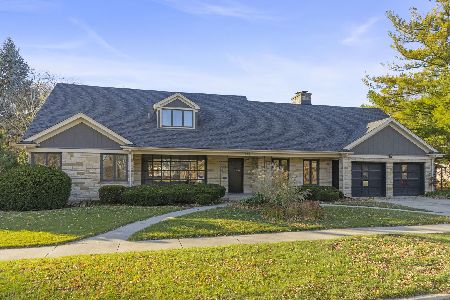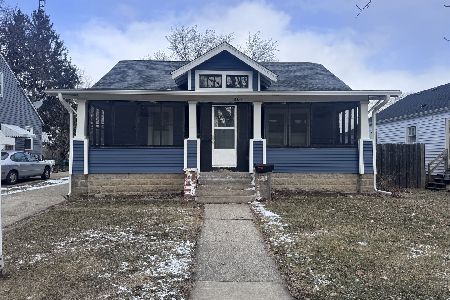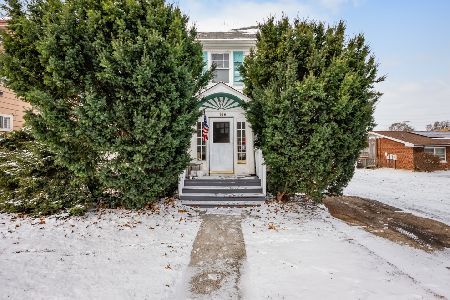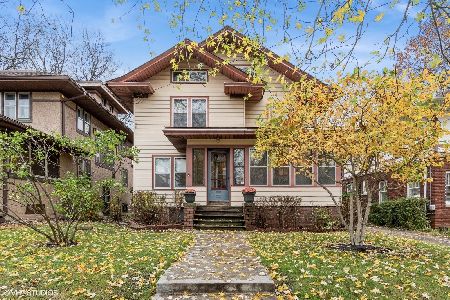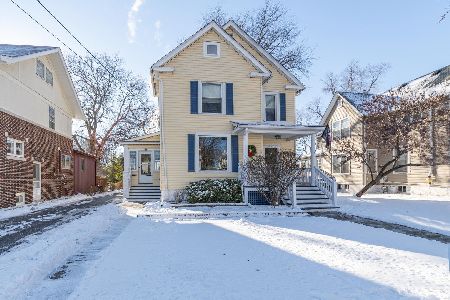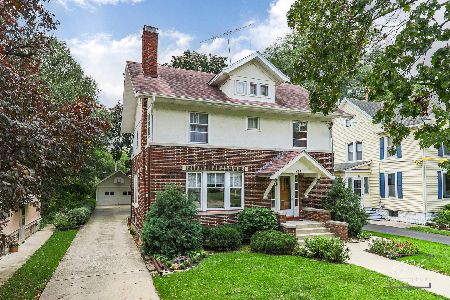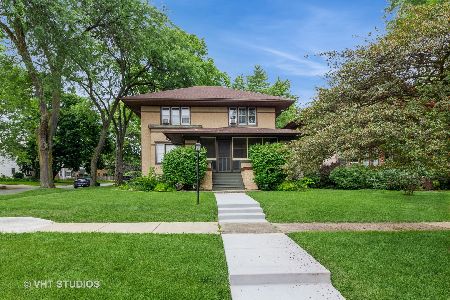717 Garfield Avenue, Aurora, Illinois 60506
$222,500
|
Sold
|
|
| Status: | Closed |
| Sqft: | 1,920 |
| Cost/Sqft: | $119 |
| Beds: | 3 |
| Baths: | 2 |
| Year Built: | 1937 |
| Property Taxes: | $6,805 |
| Days On Market: | 2364 |
| Lot Size: | 0,20 |
Description
Traditional home with a surprising and much desired vaulted and open concept family room and kitchen area! Beautiful hard wood floors throughout the home. Living room features a fireplace and crown molding, formal dining room has a chair rail! The open floor plan of the kitchen and family room transition to a screened in back porch, deck and deep yard. The 2 plus car garage is nicely situated to provide ample yard space with this deep lot. Bedrooms have built in closets and master has 3 of them! This property is near shopping, casino, theater and river edge park! Minutes from I-88! This home is a must see add it to your list!
Property Specifics
| Single Family | |
| — | |
| — | |
| 1937 | |
| Partial | |
| — | |
| No | |
| 0.2 |
| Kane | |
| — | |
| 0 / Not Applicable | |
| None | |
| Public | |
| Public Sewer, Sewer-Storm | |
| 10481004 | |
| 1521182009 |
Nearby Schools
| NAME: | DISTRICT: | DISTANCE: | |
|---|---|---|---|
|
Grade School
Greenman Elementary School |
129 | — | |
|
Middle School
Jefferson Middle School |
129 | Not in DB | |
|
High School
West Aurora High School |
129 | Not in DB | |
Property History
| DATE: | EVENT: | PRICE: | SOURCE: |
|---|---|---|---|
| 27 Jun, 2015 | Under contract | $0 | MRED MLS |
| 9 Jun, 2015 | Listed for sale | $0 | MRED MLS |
| 27 Jun, 2016 | Under contract | $0 | MRED MLS |
| 10 Jun, 2016 | Listed for sale | $0 | MRED MLS |
| 26 May, 2017 | Under contract | $0 | MRED MLS |
| 1 May, 2017 | Listed for sale | $0 | MRED MLS |
| 30 Aug, 2019 | Sold | $222,500 | MRED MLS |
| 14 Aug, 2019 | Under contract | $229,000 | MRED MLS |
| 9 Aug, 2019 | Listed for sale | $229,000 | MRED MLS |
Room Specifics
Total Bedrooms: 3
Bedrooms Above Ground: 3
Bedrooms Below Ground: 0
Dimensions: —
Floor Type: Hardwood
Dimensions: —
Floor Type: Hardwood
Full Bathrooms: 2
Bathroom Amenities: —
Bathroom in Basement: 0
Rooms: Eating Area,Recreation Room,Screened Porch
Basement Description: Finished
Other Specifics
| 2 | |
| Concrete Perimeter | |
| Asphalt | |
| Deck, Patio, Porch Screened, Storms/Screens | |
| — | |
| 51X177 | |
| — | |
| None | |
| Vaulted/Cathedral Ceilings, Bar-Dry, Hardwood Floors, First Floor Full Bath | |
| Range, Microwave, Dishwasher, Refrigerator, Washer, Dryer, Disposal | |
| Not in DB | |
| — | |
| — | |
| — | |
| Wood Burning |
Tax History
| Year | Property Taxes |
|---|---|
| 2019 | $6,805 |
Contact Agent
Nearby Similar Homes
Nearby Sold Comparables
Contact Agent
Listing Provided By
Keller Williams Experience

