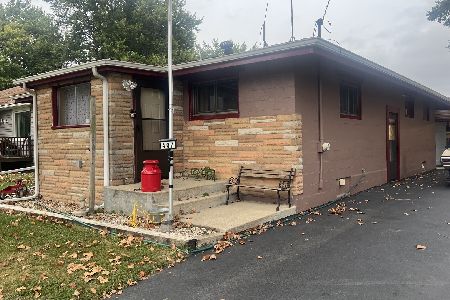717 Hortense Drive, Kirkland, Illinois 60146
$225,000
|
Sold
|
|
| Status: | Closed |
| Sqft: | 2,040 |
| Cost/Sqft: | $107 |
| Beds: | 5 |
| Baths: | 4 |
| Year Built: | 2000 |
| Property Taxes: | $5,593 |
| Days On Market: | 1628 |
| Lot Size: | 0,19 |
Description
2 MASTER BEDROOM SUITES!! Come and enjoy this 6 bedroom, 3 1/2 bathroom move-in ready home. This adorable house has recently had some great upgrades to include opening up floor plan to make a huge 27 X 12 family room that has a beautiful fireplace. Kitchen has also had a remodel to include countertops, backsplash and a new hammered copper kitchen sink. Partially finished basement has an additional family room with a fireplace and the second master bedroom suite. Tons of storage available in the lower level also. The backyard is fully fenced in and one stall of the 3 car garage has been converted into a man cave. Really a lot of home for the money and a HOME WARRANTY is included!!
Property Specifics
| Single Family | |
| — | |
| — | |
| 2000 | |
| Full | |
| — | |
| No | |
| 0.19 |
| De Kalb | |
| — | |
| 0 / Not Applicable | |
| None | |
| Public | |
| Public Sewer | |
| 11104224 | |
| 0126180001 |
Property History
| DATE: | EVENT: | PRICE: | SOURCE: |
|---|---|---|---|
| 26 Feb, 2013 | Sold | $115,000 | MRED MLS |
| 5 Jan, 2013 | Under contract | $117,800 | MRED MLS |
| 18 Dec, 2012 | Listed for sale | $117,800 | MRED MLS |
| 17 Sep, 2019 | Sold | $177,000 | MRED MLS |
| 17 Aug, 2019 | Under contract | $179,900 | MRED MLS |
| 17 Jun, 2019 | Listed for sale | $179,900 | MRED MLS |
| 12 Jul, 2021 | Sold | $225,000 | MRED MLS |
| 31 May, 2021 | Under contract | $219,000 | MRED MLS |
| 26 May, 2021 | Listed for sale | $219,000 | MRED MLS |
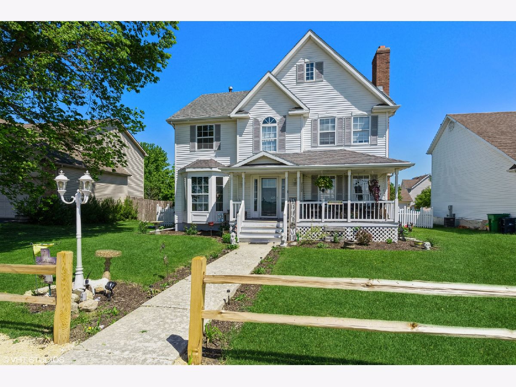
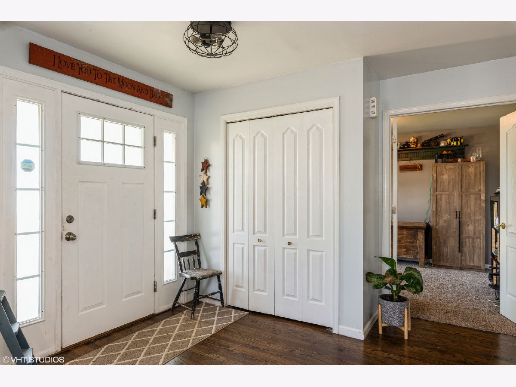
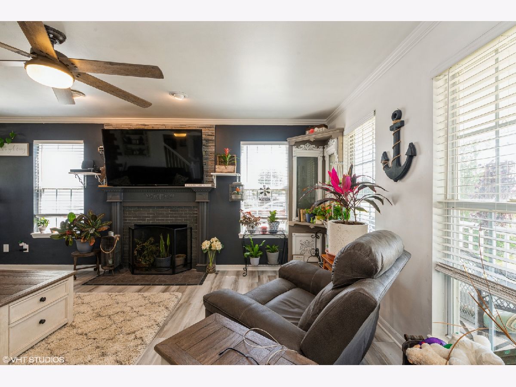
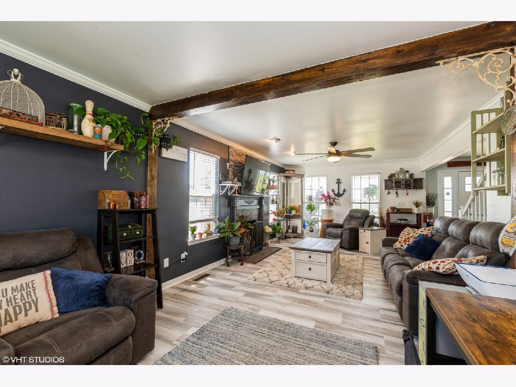
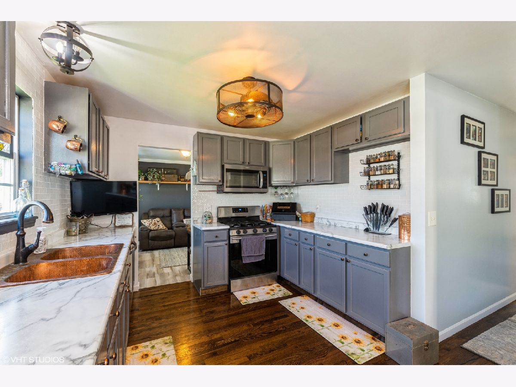
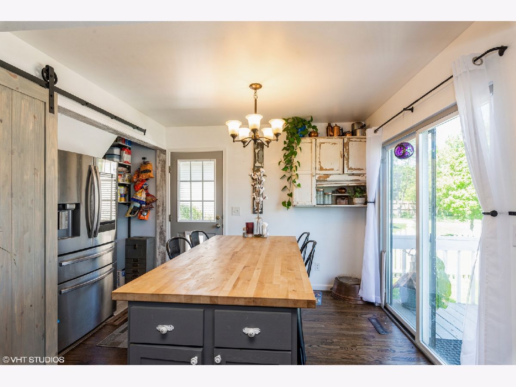
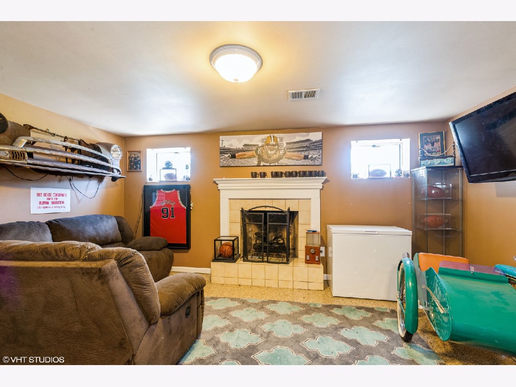
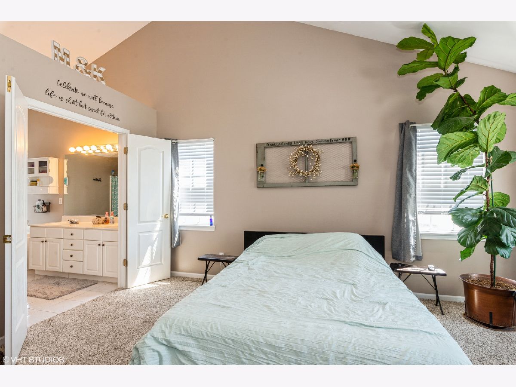
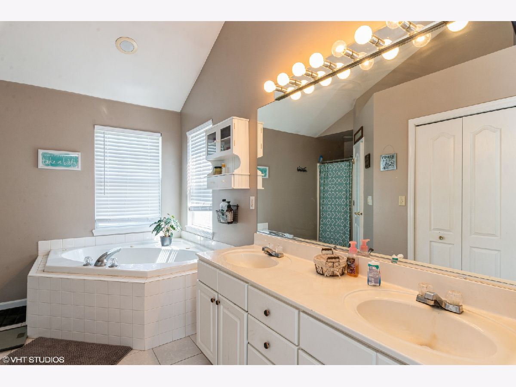
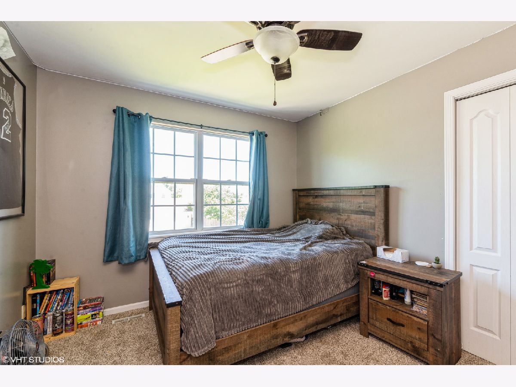
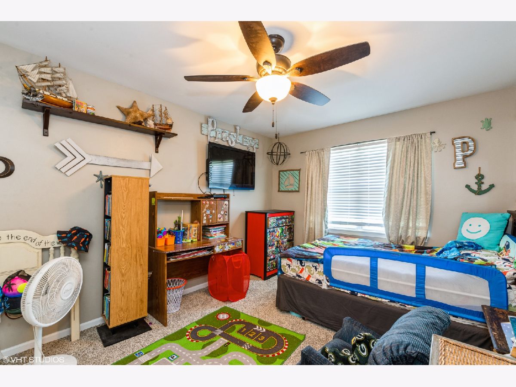
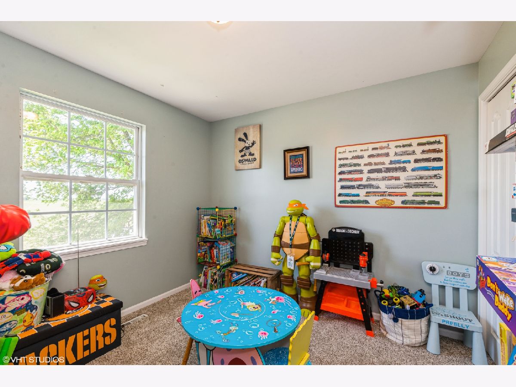
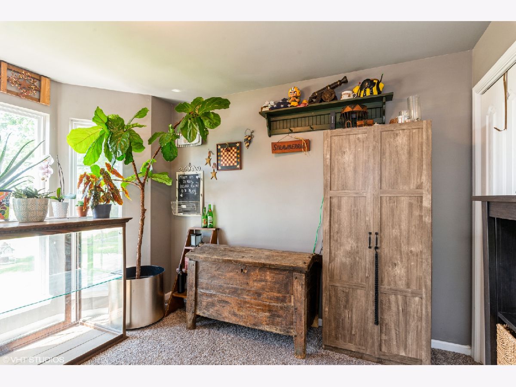
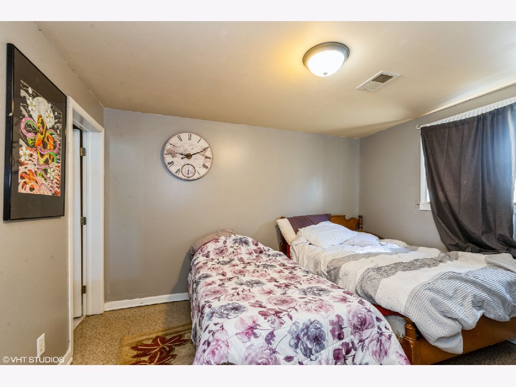
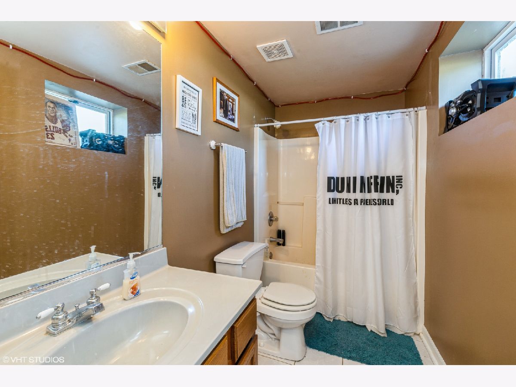
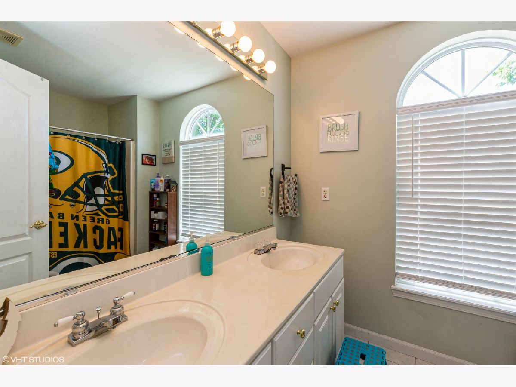
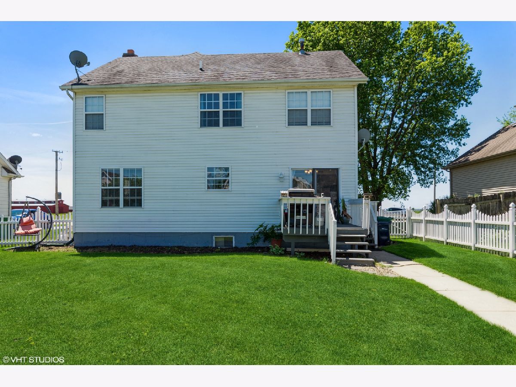
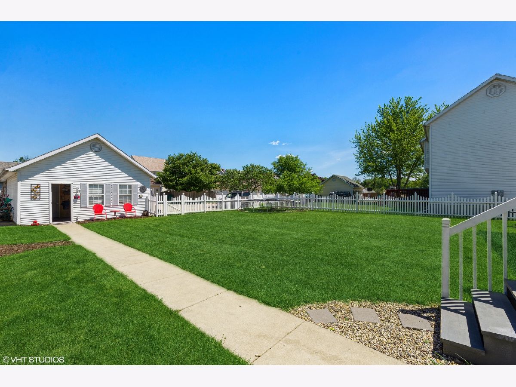
Room Specifics
Total Bedrooms: 6
Bedrooms Above Ground: 5
Bedrooms Below Ground: 1
Dimensions: —
Floor Type: Carpet
Dimensions: —
Floor Type: Carpet
Dimensions: —
Floor Type: Carpet
Dimensions: —
Floor Type: —
Dimensions: —
Floor Type: —
Full Bathrooms: 4
Bathroom Amenities: —
Bathroom in Basement: 1
Rooms: Bedroom 5,Bedroom 6
Basement Description: Partially Finished
Other Specifics
| 3 | |
| Concrete Perimeter | |
| Asphalt | |
| Deck, Workshop | |
| — | |
| 65X148X34X38X31X110 | |
| — | |
| Full | |
| Hardwood Floors, Wood Laminate Floors, First Floor Laundry | |
| — | |
| Not in DB | |
| — | |
| — | |
| — | |
| Wood Burning, Gas Starter |
Tax History
| Year | Property Taxes |
|---|---|
| 2013 | $5,783 |
| 2019 | $5,931 |
| 2021 | $5,593 |
Contact Agent
Nearby Sold Comparables
Contact Agent
Listing Provided By
Coldwell Banker Real Estate Group

