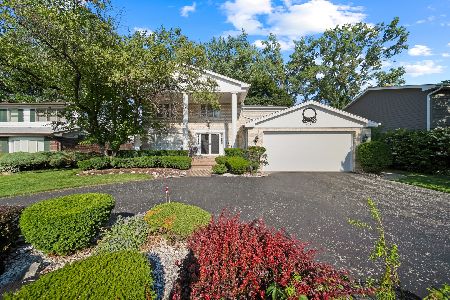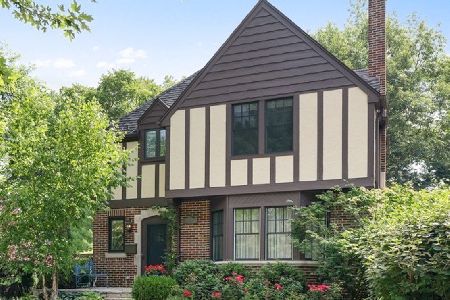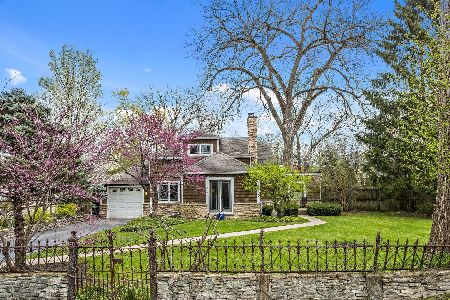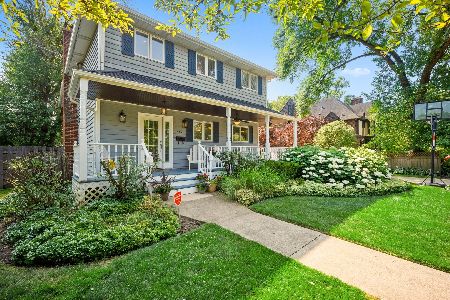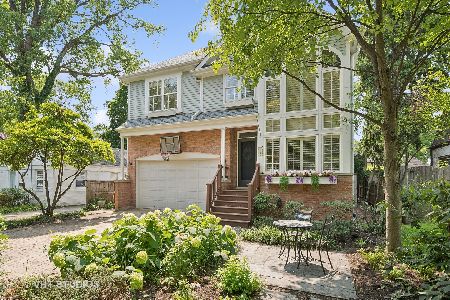717 Indian Road, Glenview, Illinois 60025
$860,000
|
Sold
|
|
| Status: | Closed |
| Sqft: | 3,457 |
| Cost/Sqft: | $260 |
| Beds: | 5 |
| Baths: | 4 |
| Year Built: | 1953 |
| Property Taxes: | $13,432 |
| Days On Market: | 2563 |
| Lot Size: | 0,29 |
Description
Completely remodeled and expanded in 2006 this five bed 3 1/2 bath colonial is located on a double lot in New Trier School District with low Glenview taxes. Spacious living room/dining room with a wood burning fireplace flows into a large family room with french doors out to the brick patio. The kitchen opens to the family room with shaker cabinets, corian counter tops, built-in table, island, and stainless steel appliances. An office/guest room with closet, mud/laundry room, homework room, and powder room complete the main level. Unbelievable master suite with cathedral ceilings and tons of natural lights has a 200 sq/ft built-out walk-in closet with center island and a stunning bathroom with hydromassage tub, separate large shower with bench, heated floors and double sink vanity. Four additional family bedrooms and two full bathrooms upstairs. Large finished basement offering additional living space for the whole family. Attached 3 car garage with epoxy floor and tons of storage.
Property Specifics
| Single Family | |
| — | |
| Colonial | |
| 1953 | |
| Full | |
| — | |
| No | |
| 0.29 |
| Cook | |
| — | |
| 0 / Not Applicable | |
| None | |
| Lake Michigan,Public | |
| Public Sewer | |
| 10172754 | |
| 05313110570000 |
Nearby Schools
| NAME: | DISTRICT: | DISTANCE: | |
|---|---|---|---|
|
Grade School
Romona Elementary School |
39 | — | |
|
Middle School
Wilmette Junior High School |
39 | Not in DB | |
|
High School
New Trier Twp H.s. Northfield/wi |
203 | Not in DB | |
|
Alternate Elementary School
Highcrest Middle School |
— | Not in DB | |
Property History
| DATE: | EVENT: | PRICE: | SOURCE: |
|---|---|---|---|
| 10 Jul, 2019 | Sold | $860,000 | MRED MLS |
| 23 Feb, 2019 | Under contract | $899,000 | MRED MLS |
| 14 Jan, 2019 | Listed for sale | $899,000 | MRED MLS |
Room Specifics
Total Bedrooms: 5
Bedrooms Above Ground: 5
Bedrooms Below Ground: 0
Dimensions: —
Floor Type: Hardwood
Dimensions: —
Floor Type: Carpet
Dimensions: —
Floor Type: Hardwood
Dimensions: —
Floor Type: —
Full Bathrooms: 4
Bathroom Amenities: Whirlpool,Separate Shower,Double Sink
Bathroom in Basement: 0
Rooms: Bedroom 5,Office,Study,Library,Recreation Room,Game Room,Walk In Closet
Basement Description: Finished
Other Specifics
| 3 | |
| Concrete Perimeter | |
| Asphalt,Brick | |
| Porch, Brick Paver Patio | |
| — | |
| 95X134 | |
| — | |
| Full | |
| Hardwood Floors, First Floor Laundry, Walk-In Closet(s) | |
| Microwave, Dishwasher, Refrigerator, Washer, Dryer, Disposal, Cooktop, Built-In Oven | |
| Not in DB | |
| Clubhouse, Tennis Courts, Street Paved | |
| — | |
| — | |
| Wood Burning |
Tax History
| Year | Property Taxes |
|---|---|
| 2019 | $13,432 |
Contact Agent
Nearby Similar Homes
Nearby Sold Comparables
Contact Agent
Listing Provided By
Coldwell Banker Residential





