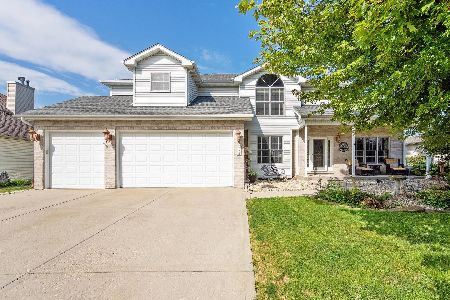717 Joanne Drive, Minooka, Illinois 60447
$315,000
|
Sold
|
|
| Status: | Closed |
| Sqft: | 2,951 |
| Cost/Sqft: | $108 |
| Beds: | 5 |
| Baths: | 3 |
| Year Built: | 2003 |
| Property Taxes: | $9,017 |
| Days On Market: | 2316 |
| Lot Size: | 0,23 |
Description
There is nothing to do but move in! This 5 bedroom home has endless space for everyone to have their own privacy! First floor bedroom/ Stunning custom built kitchen with new stainless steel appliances, granite countertop, and plenty of cabinets/ Adjacent to kitchen is the grand family room with vaulted ceiling and surrounded by windows for natural light/ Harwood flooring throughout/ Newer roof, gutters, fascia/Recently added (2019) tankless water/ New furnace (2019)/ Newer A/C (2015)/ Newer light fixtures/ Newer carpet/ Whether it be cold or hot outside, you have many options of entertaining with a beautiful deck, pool, bar area, pergola, natural gas grill, to a finished basement with pool table, bar area, and rec. room! This is the best home of 2019!
Property Specifics
| Single Family | |
| — | |
| Traditional | |
| 2003 | |
| Partial | |
| SEQUOIA II | |
| No | |
| 0.23 |
| Grundy | |
| Grand Ridge | |
| 0 / Not Applicable | |
| None | |
| Public | |
| Public Sewer | |
| 10536663 | |
| 0311179015 |
Nearby Schools
| NAME: | DISTRICT: | DISTANCE: | |
|---|---|---|---|
|
Grade School
Minooka Elementary School |
201 | — | |
|
Middle School
Minooka Junior High School |
201 | Not in DB | |
|
High School
Minooka Community High School |
111 | Not in DB | |
Property History
| DATE: | EVENT: | PRICE: | SOURCE: |
|---|---|---|---|
| 15 Sep, 2014 | Sold | $294,900 | MRED MLS |
| 15 Aug, 2014 | Under contract | $289,900 | MRED MLS |
| — | Last price change | $299,900 | MRED MLS |
| 11 Jun, 2014 | Listed for sale | $309,000 | MRED MLS |
| 3 Jan, 2020 | Sold | $315,000 | MRED MLS |
| 14 Nov, 2019 | Under contract | $318,000 | MRED MLS |
| 3 Oct, 2019 | Listed for sale | $318,000 | MRED MLS |
Room Specifics
Total Bedrooms: 5
Bedrooms Above Ground: 5
Bedrooms Below Ground: 0
Dimensions: —
Floor Type: Carpet
Dimensions: —
Floor Type: Hardwood
Dimensions: —
Floor Type: Carpet
Dimensions: —
Floor Type: —
Full Bathrooms: 3
Bathroom Amenities: Whirlpool,Separate Shower,Double Sink
Bathroom in Basement: 0
Rooms: Bedroom 5,Recreation Room
Basement Description: Finished,Crawl
Other Specifics
| 2 | |
| Concrete Perimeter | |
| Concrete | |
| Deck, Patio, Above Ground Pool | |
| Fenced Yard,Landscaped | |
| 81X25 | |
| — | |
| Full | |
| Vaulted/Cathedral Ceilings, Hardwood Floors, First Floor Bedroom, First Floor Laundry, Walk-In Closet(s) | |
| Range, Microwave, Dishwasher, Refrigerator, Washer, Dryer, Disposal, Stainless Steel Appliance(s) | |
| Not in DB | |
| Sidewalks, Street Lights, Street Paved | |
| — | |
| — | |
| Wood Burning, Gas Starter |
Tax History
| Year | Property Taxes |
|---|---|
| 2014 | $5,163 |
| 2020 | $9,017 |
Contact Agent
Nearby Similar Homes
Nearby Sold Comparables
Contact Agent
Listing Provided By
Keller Williams Infinity






