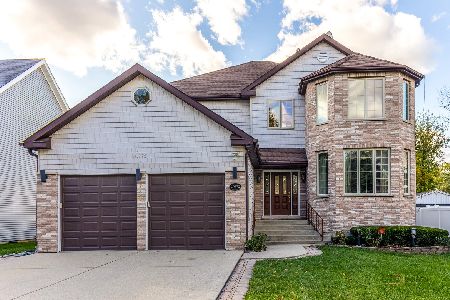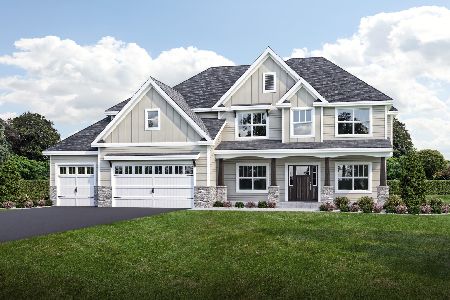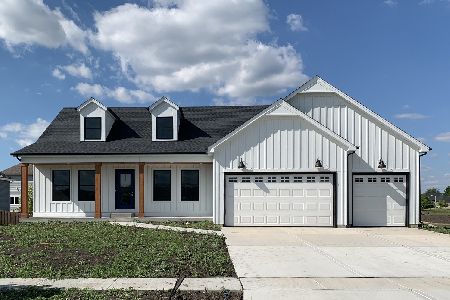717 Juneway Avenue, Deerfield, Illinois 60015
$385,000
|
Sold
|
|
| Status: | Closed |
| Sqft: | 2,056 |
| Cost/Sqft: | $195 |
| Beds: | 4 |
| Baths: | 3 |
| Year Built: | 1979 |
| Property Taxes: | $8,382 |
| Days On Market: | 1560 |
| Lot Size: | 0,27 |
Description
Meticulously maintained energy efficient 4 bedroom 2.1 bath home with attached 2.5 car garage, finished basement and circle driveway on a peaceful garden with deck on a private oversized 80 X 200 lot. Freshly painted! Great entertaining space inside and out with the large 2 tiered patio. Located in the award winning Stevenson High School district awaits new owners. This home is move-in ready with low Deerfield taxes. There's a formal living, dining room, eat-in kitchen, and family room on the 1st floor with adjoining deck and beautiful garden. Sprawling backyard nestled on a cul-de-sac is perfect for entertaining. This expansive home boasts hardwood floors throughout, four generous upper-level bedrooms, and a primary bedroom with an en-suite bathroom. The kitchen is newly rehabbed with custom 42" maple cabinetry that offers plenty of storage, granite countertops, and high-quality stainless steel appliances. Despite the size, the utilities are low and the home is efficient. $14 electricity bill even in the hottest month of the year with the electric car plugged in. This home comes with Sunrun Solar Panels and electric car charging options! Convenient location to shopping, highways, schools, parks and restaurants. Direct access to the Buffalo Grove Metra platform from the subdivision.
Property Specifics
| Single Family | |
| — | |
| Colonial,Cape Cod,Ranch | |
| 1979 | |
| Full | |
| — | |
| No | |
| 0.27 |
| Lake | |
| — | |
| — / Not Applicable | |
| None | |
| Public | |
| Public Sewer | |
| 11212890 | |
| 15341200010000 |
Nearby Schools
| NAME: | DISTRICT: | DISTANCE: | |
|---|---|---|---|
|
Grade School
Earl Pritchett School |
102 | — | |
|
Middle School
Aptakisic Junior High School |
102 | Not in DB | |
|
High School
Adlai E Stevenson High School |
125 | Not in DB | |
Property History
| DATE: | EVENT: | PRICE: | SOURCE: |
|---|---|---|---|
| 20 Dec, 2021 | Sold | $385,000 | MRED MLS |
| 12 Nov, 2021 | Under contract | $399,900 | MRED MLS |
| — | Last price change | $415,000 | MRED MLS |
| 7 Sep, 2021 | Listed for sale | $425,000 | MRED MLS |
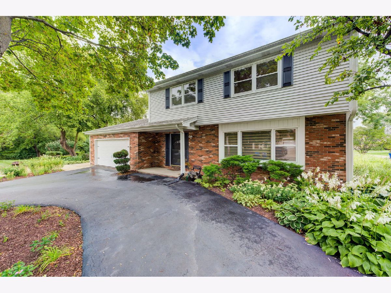
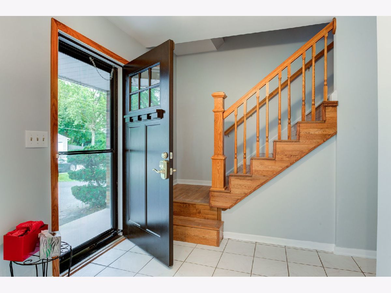
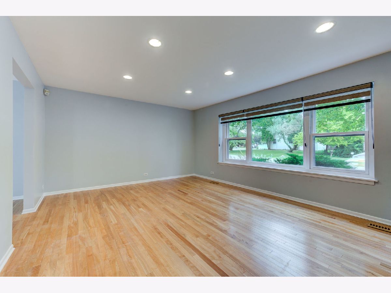
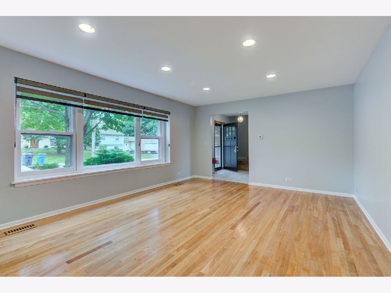
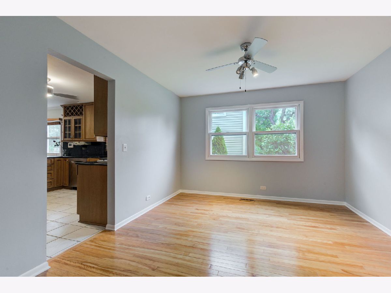
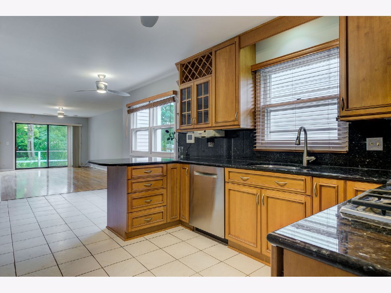
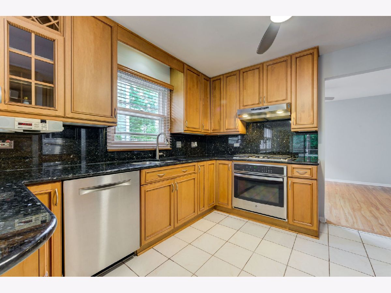
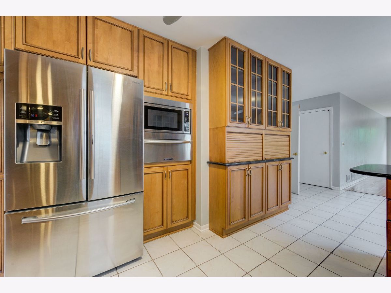
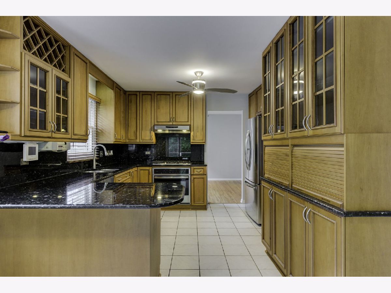
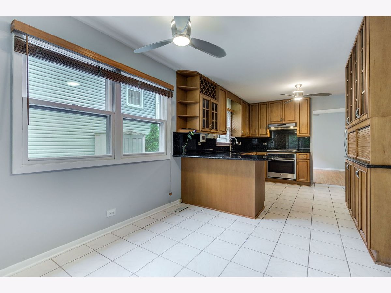
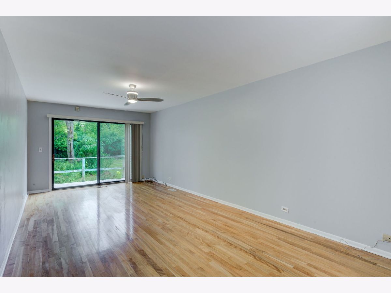
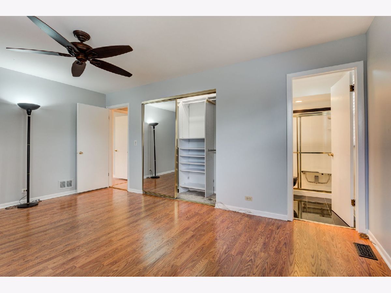
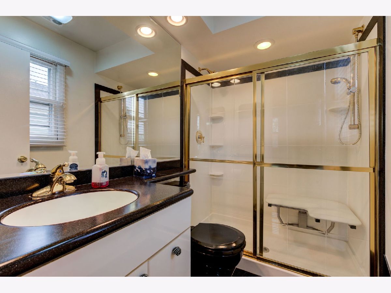
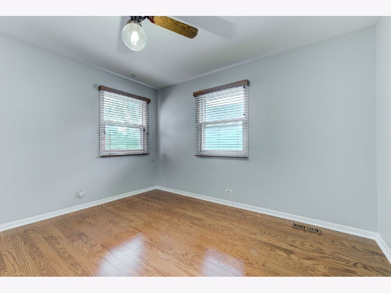
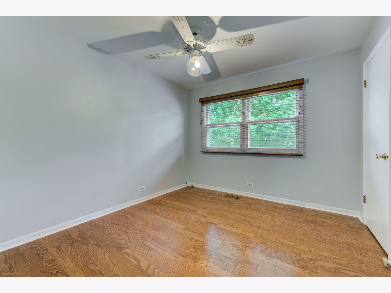
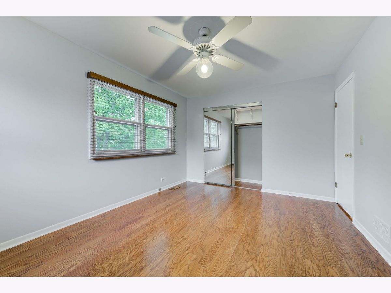
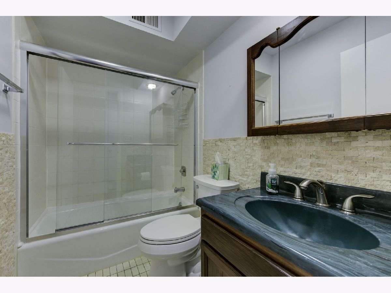
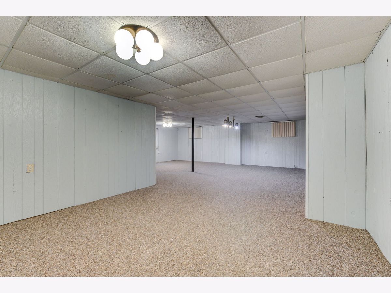
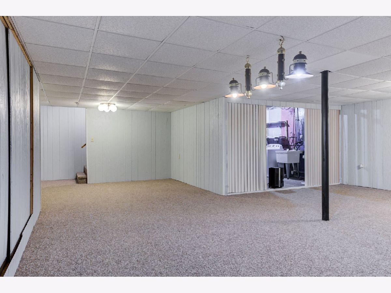
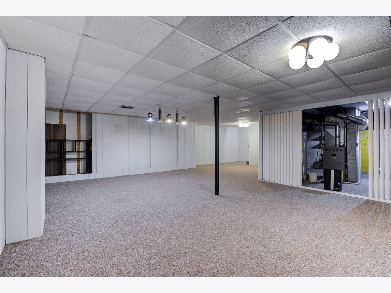
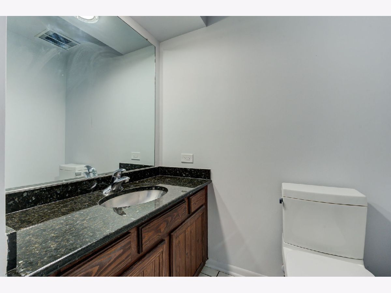
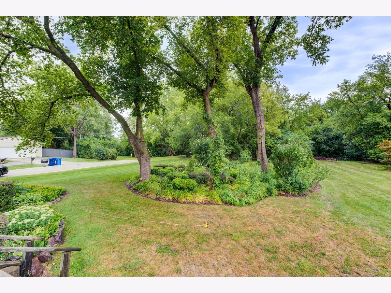
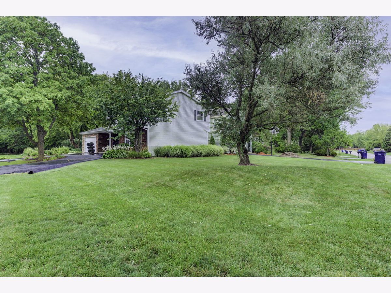
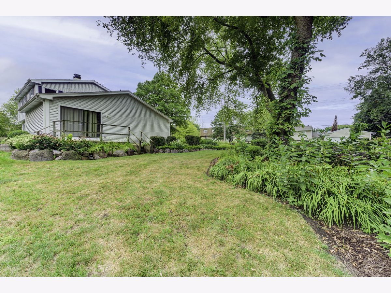
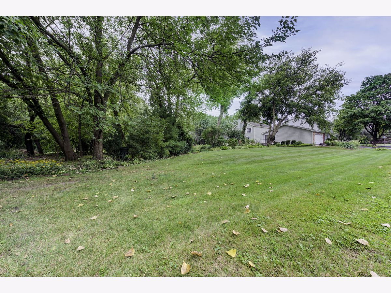
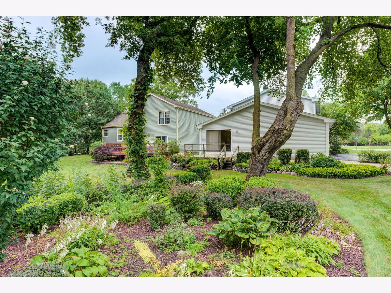
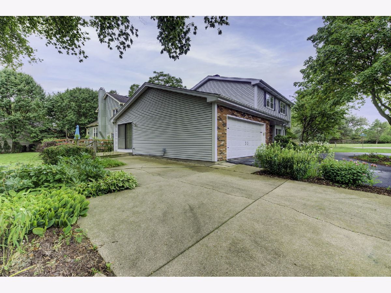
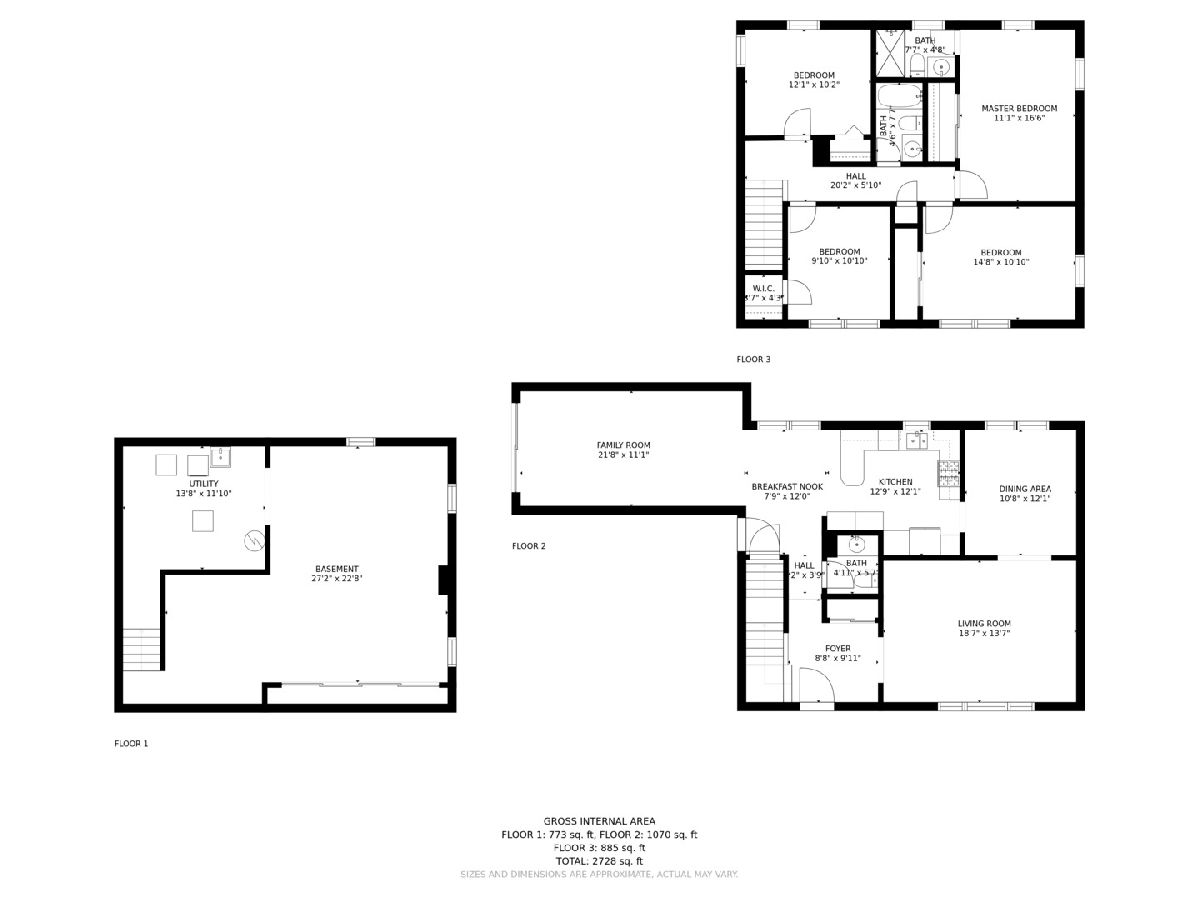
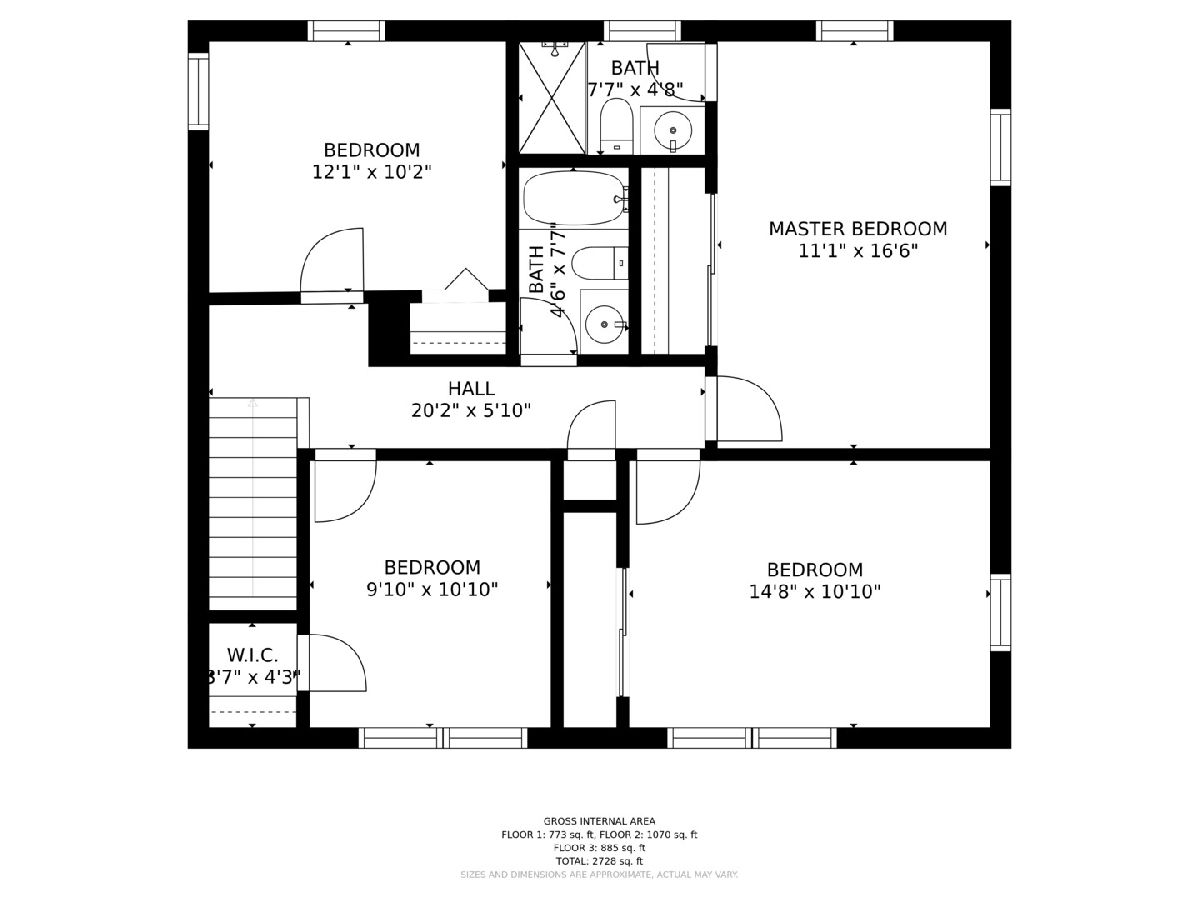
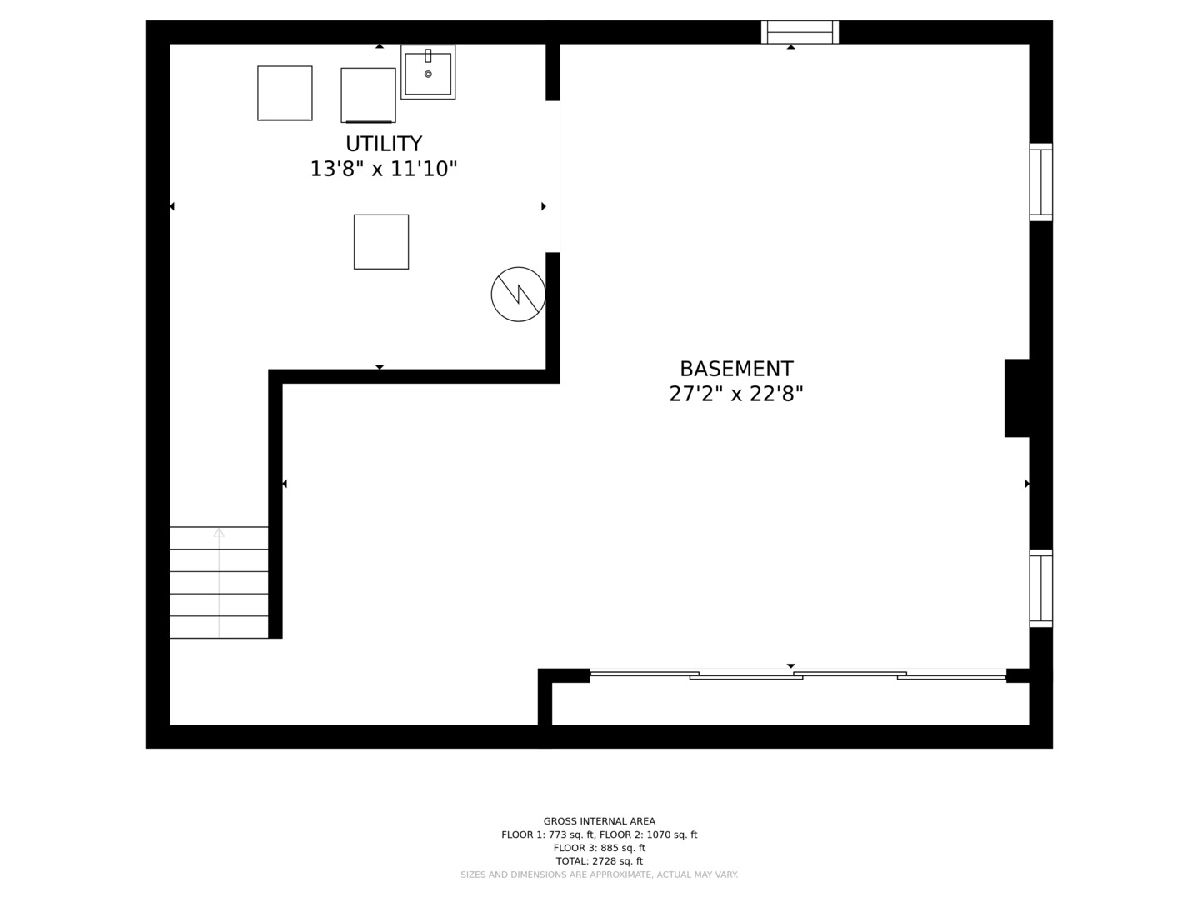
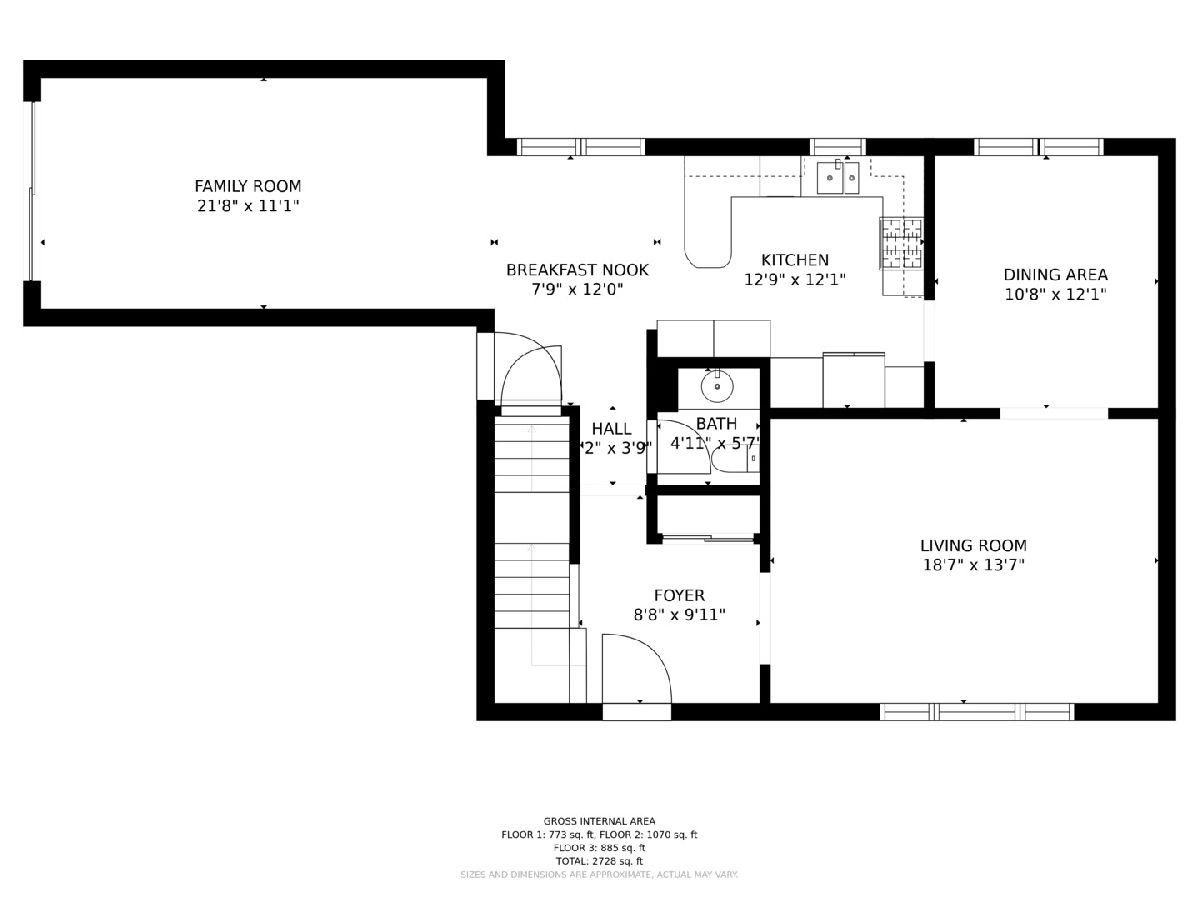
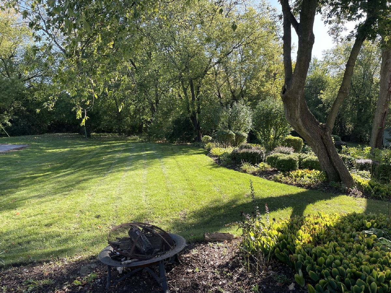
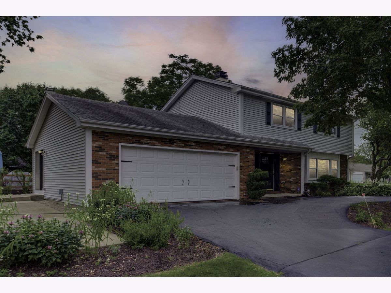
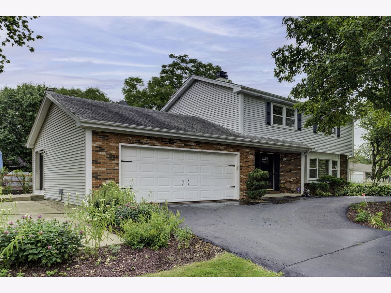
Room Specifics
Total Bedrooms: 4
Bedrooms Above Ground: 4
Bedrooms Below Ground: 0
Dimensions: —
Floor Type: Wood Laminate
Dimensions: —
Floor Type: Wood Laminate
Dimensions: —
Floor Type: Wood Laminate
Full Bathrooms: 3
Bathroom Amenities: Separate Shower,Double Shower
Bathroom in Basement: 0
Rooms: Recreation Room,Breakfast Room
Basement Description: Finished,Crawl
Other Specifics
| 2.5 | |
| Concrete Perimeter | |
| Asphalt,Circular | |
| Patio, Porch, Dog Run, Storms/Screens | |
| Cul-De-Sac,Landscaped | |
| 80 X 200 | |
| Unfinished | |
| Full | |
| Hardwood Floors, Wood Laminate Floors, Solar Tubes/Light Tubes | |
| Range, Microwave, Dishwasher, Refrigerator, Washer, Dryer, Disposal, Stainless Steel Appliance(s), Built-In Oven, Range Hood | |
| Not in DB | |
| — | |
| — | |
| — | |
| — |
Tax History
| Year | Property Taxes |
|---|---|
| 2021 | $8,382 |
Contact Agent
Nearby Similar Homes
Nearby Sold Comparables
Contact Agent
Listing Provided By
Coldwell Banker Realty

