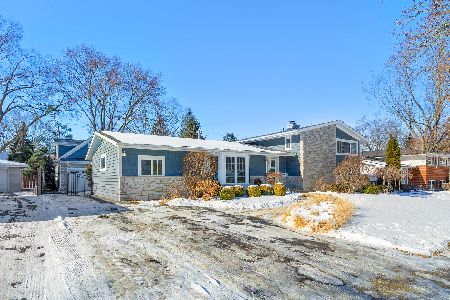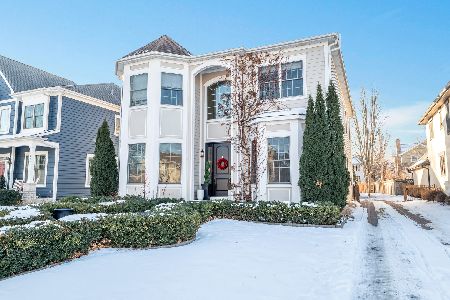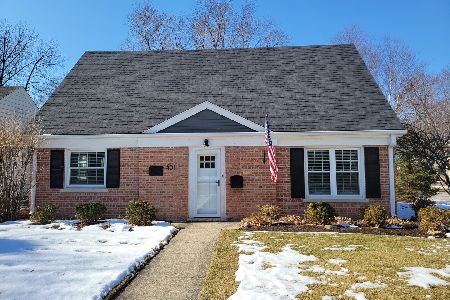717 Kenwood Avenue, Libertyville, Illinois 60048
$445,000
|
Sold
|
|
| Status: | Closed |
| Sqft: | 2,256 |
| Cost/Sqft: | $204 |
| Beds: | 4 |
| Baths: | 3 |
| Year Built: | 1969 |
| Property Taxes: | $11,348 |
| Days On Market: | 2084 |
| Lot Size: | 0,00 |
Description
This beautifully updated 4-bedroom 2.5 bathroom home is situated on Kenwood Ave, one street east of Copeland Manor Elementary. The open concept, sun-drenched kitchen has slate appliances, matte black hardware and light gray cabinets with a butcher block island, open to a family room with white fireplace and new slider out to the backyard. The circular floor plan, with hardwood throughout, lends itself to ease in entertaining! A sizable master suite and 3 additional bedrooms complete the second floor. The large flat yard, with a gorgeous 6-foot arched wooden privacy fence is ready for all your summer BBQ's! Upgrades throughout, all newer fixtures, windows, roof, HVAC, and more! *not in a flood zone*
Property Specifics
| Single Family | |
| — | |
| Colonial | |
| 1969 | |
| Full | |
| — | |
| No | |
| — |
| Lake | |
| Copeland Manor | |
| 0 / Not Applicable | |
| None | |
| Lake Michigan,Public | |
| Public Sewer | |
| 10745015 | |
| 11223080190000 |
Nearby Schools
| NAME: | DISTRICT: | DISTANCE: | |
|---|---|---|---|
|
Grade School
Copeland Manor Elementary School |
70 | — | |
|
Middle School
Highland Middle School |
70 | Not in DB | |
|
High School
Libertyville High School |
128 | Not in DB | |
Property History
| DATE: | EVENT: | PRICE: | SOURCE: |
|---|---|---|---|
| 19 Sep, 2014 | Sold | $360,000 | MRED MLS |
| 3 Aug, 2014 | Under contract | $369,000 | MRED MLS |
| — | Last price change | $379,000 | MRED MLS |
| 19 Jun, 2014 | Listed for sale | $379,000 | MRED MLS |
| 30 Jul, 2020 | Sold | $445,000 | MRED MLS |
| 24 Jun, 2020 | Under contract | $460,000 | MRED MLS |
| — | Last price change | $475,000 | MRED MLS |
| 12 Jun, 2020 | Listed for sale | $475,000 | MRED MLS |
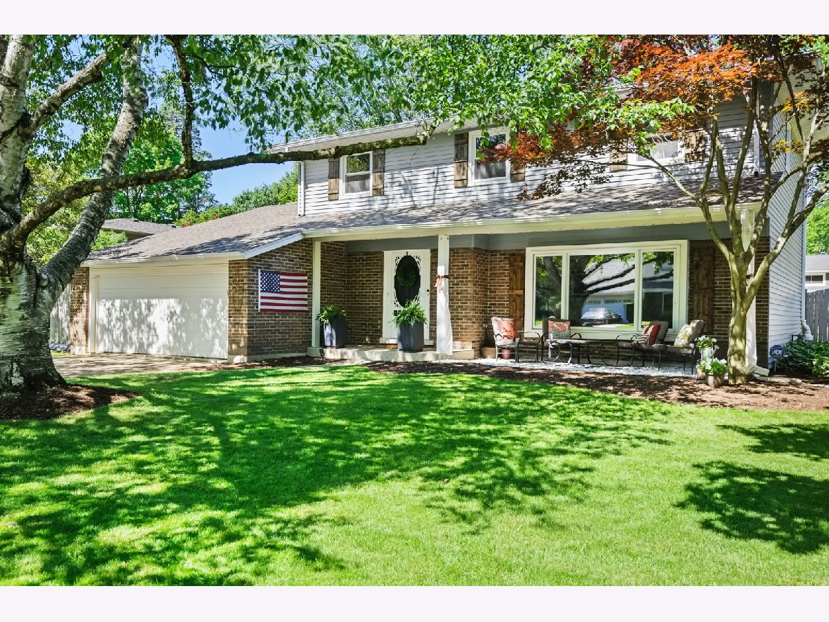





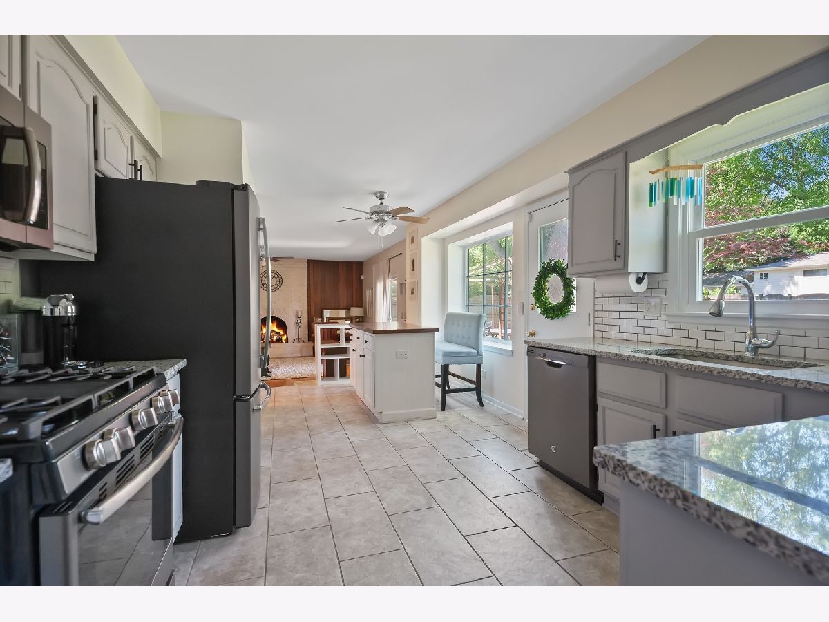






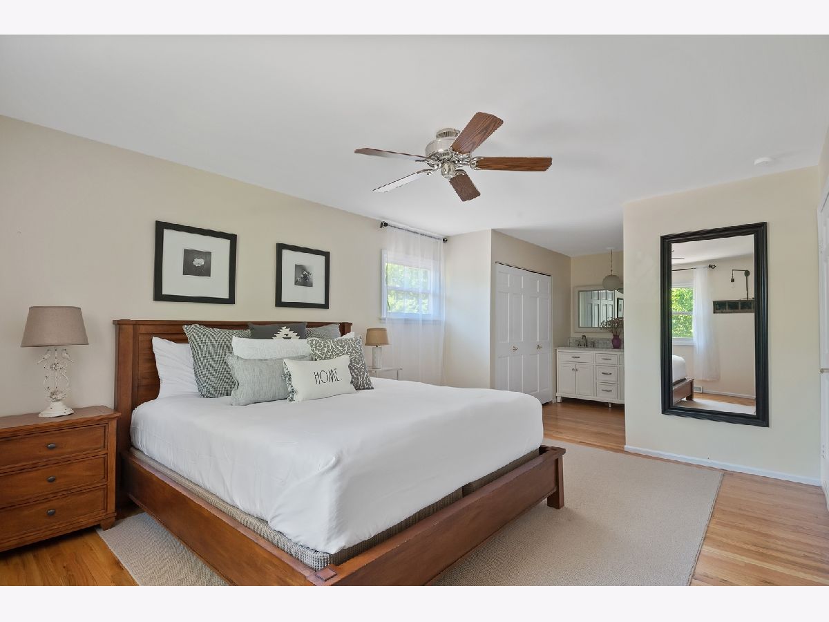
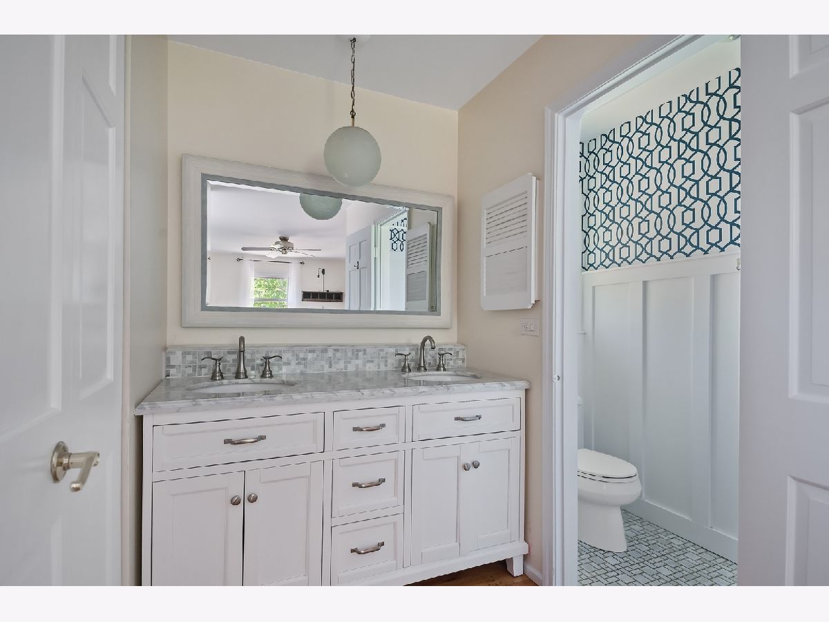

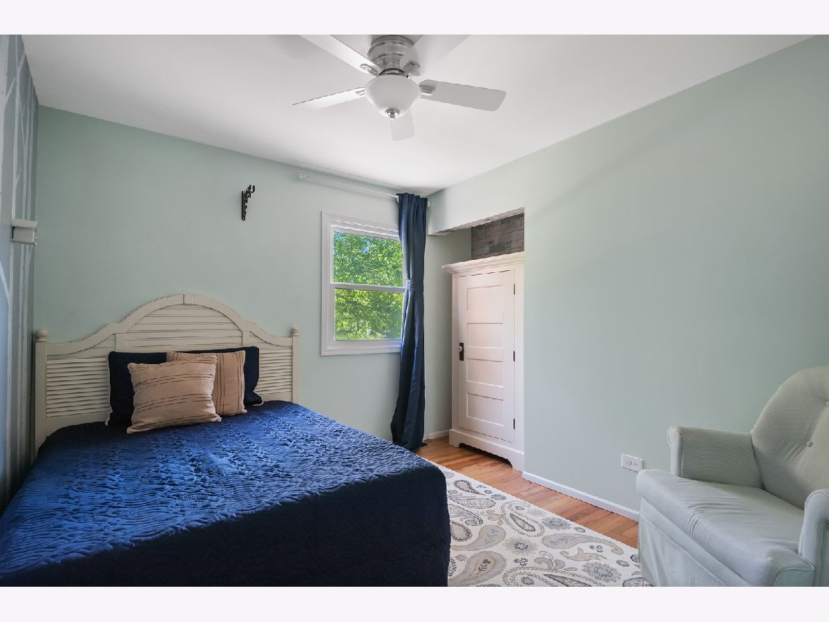
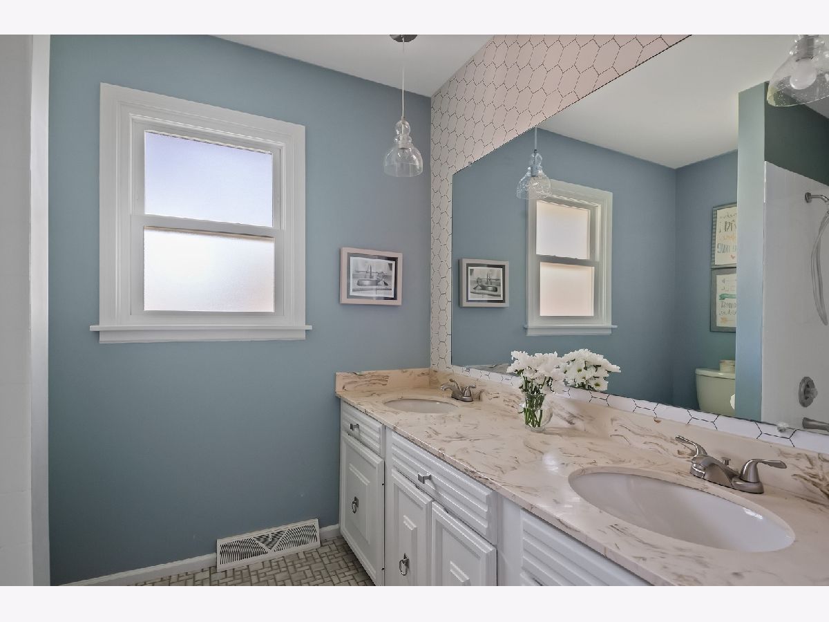




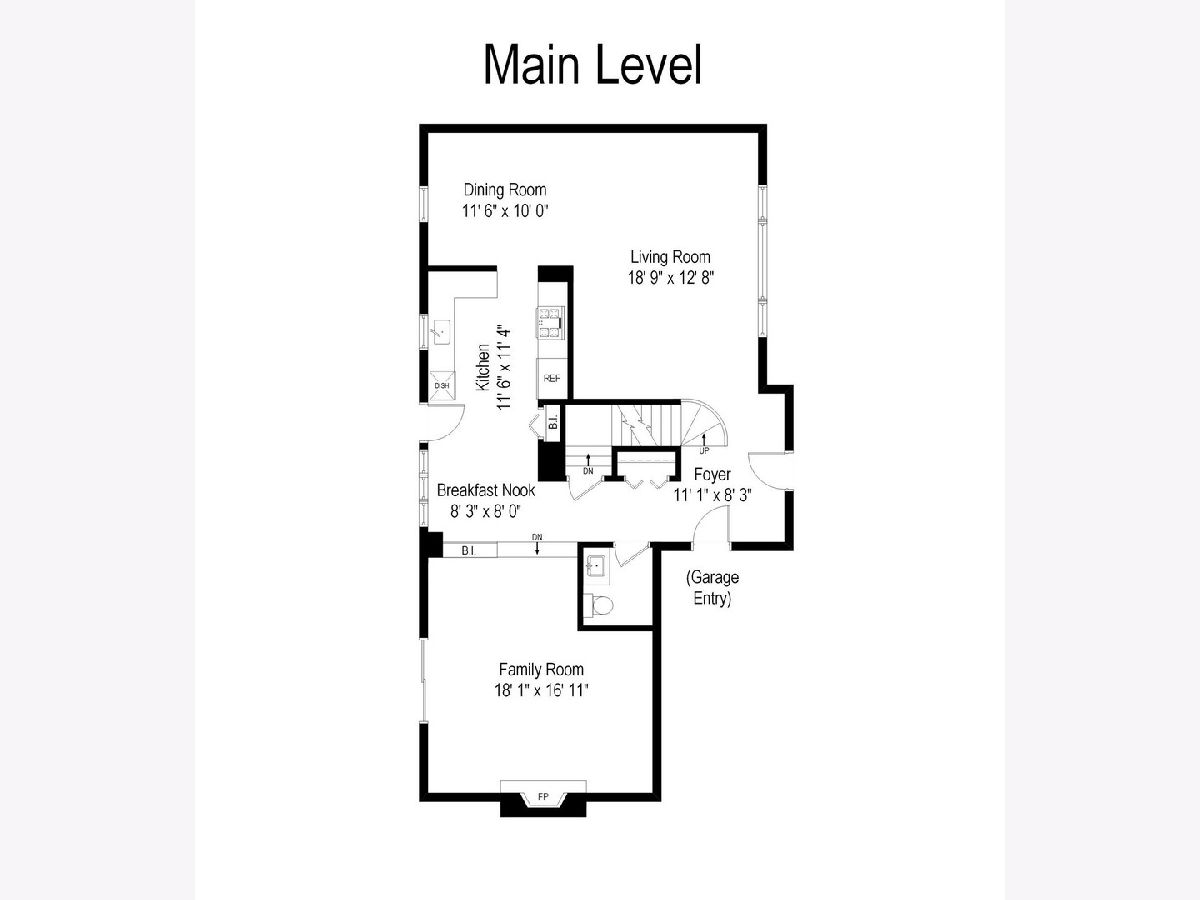

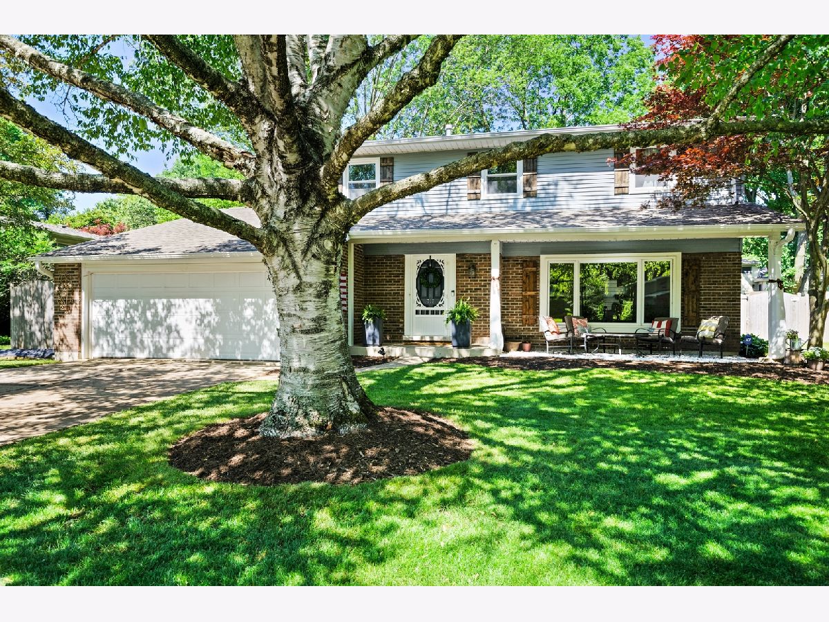
Room Specifics
Total Bedrooms: 4
Bedrooms Above Ground: 4
Bedrooms Below Ground: 0
Dimensions: —
Floor Type: Hardwood
Dimensions: —
Floor Type: Hardwood
Dimensions: —
Floor Type: Hardwood
Full Bathrooms: 3
Bathroom Amenities: Double Sink
Bathroom in Basement: 0
Rooms: Foyer
Basement Description: Unfinished
Other Specifics
| 2.1 | |
| Concrete Perimeter | |
| Concrete | |
| Patio | |
| Fenced Yard | |
| 80 X 135 | |
| — | |
| Full | |
| Hardwood Floors | |
| Range, Dishwasher, Refrigerator, Washer, Dryer, Disposal, Stainless Steel Appliance(s) | |
| Not in DB | |
| Park, Pool, Tennis Court(s), Sidewalks, Street Paved | |
| — | |
| — | |
| Wood Burning |
Tax History
| Year | Property Taxes |
|---|---|
| 2014 | $9,056 |
| 2020 | $11,348 |
Contact Agent
Nearby Similar Homes
Nearby Sold Comparables
Contact Agent
Listing Provided By
Compass


