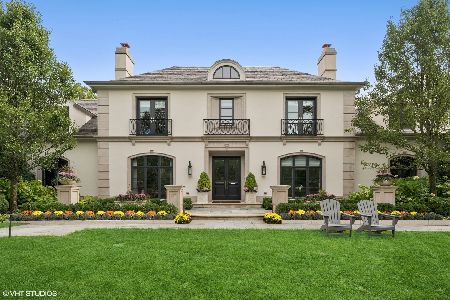717 Locust Street, Winnetka, Illinois 60093
$2,165,000
|
Sold
|
|
| Status: | Closed |
| Sqft: | 4,155 |
| Cost/Sqft: | $541 |
| Beds: | 5 |
| Baths: | 6 |
| Year Built: | 2009 |
| Property Taxes: | $31,841 |
| Days On Market: | 1455 |
| Lot Size: | 0,21 |
Description
This exquisite newer construction home by the Reynolds Group is pure perfection. It offers 4 levels of well thought out living space- it has all of the right rooms in all of the right places in one of the best floor plans you will find. The architectural details, millwork and finishes are stunning. The gorgeous, oversized windows create a war, sun-filled ambiance throughout the house. The nicely scaled rooms are perfectly proportioned, making this a true forever home- not too big, not too small. The first floor features a fabulous, wide Foyer with arched entries to the lovely,spacious and gracious LR and DR (each with a gas FP!) also leads to the rear of the home. The chef's Kitchen is a dream, and has a large island, a big table area and top of the line appliances. The adjacent coffered ceiling FR has yet another gas FP and double access to the brick paver patio. Looking for a gorgeous home Office? Look no further- this one is a stunner and features a built-in desk and bookcases. A Pantry, Powder Room and great Mudroom complete the 1st floor. The Primary Suite on the 2nd floor is a showstopper with a 12 ft. high tray ceiling, yet another gas FP and 3 sides of natural light. The dreamy primary Bath features radiant heat floors, separate vanities, a steam shower, a soaking tub and a separate water closet. The large walk-in closet is fabulous. 3 other family bedrooms, one ensuite, the most beautiful hall bath, 2 linen closets and a laundry room complete the 2nd floor. The 3rd floor retreat is the perfect getaway spot- it has a Sitting Room, a 5th BR, a nice BA, and storage. The Lower Level has great ceiling height- almost 9 ft, and features a large Rec Room, an Exercise Room, a 6th BR, a full BA, a Wine Cellar, a mechanicals room, and a bonus/ storage room. The outside space is just as nice- there is a 2-car detached heated garage with storage, a great paver patio, incredible hardscape, and the most incredibly gorgeous landscaping. And there is more.... a Sonos sound system in many rooms of the house, radiant heated floors in all bathrooms- yes, all of them! - and the basement floors, and a security system, a sprinkler system and a generator. And to top it off, this picture-perfect home is located in a coveted neighborhood that is less than a half mile to either the downtown Winnetka restaurant and shopping AND the Hubbard Wood restaurant and shopping district. Walk to Hubbard Woods School and the Metra. Seriously- this is an A++ location, and truly a forever home. Don't miss this one. Homes this special don't come along very often.... it's a BEAUTY.
Property Specifics
| Single Family | |
| — | |
| — | |
| 2009 | |
| — | |
| — | |
| No | |
| 0.21 |
| Cook | |
| — | |
| 0 / Not Applicable | |
| — | |
| — | |
| — | |
| 11310334 | |
| 05174100270000 |
Nearby Schools
| NAME: | DISTRICT: | DISTANCE: | |
|---|---|---|---|
|
Grade School
Hubbard Woods Elementary School |
36 | — | |
|
Middle School
Carleton W Washburne School |
36 | Not in DB | |
|
High School
New Trier Twp H.s. Northfield/wi |
203 | Not in DB | |
|
Alternate Junior High School
The Skokie School |
— | Not in DB | |
Property History
| DATE: | EVENT: | PRICE: | SOURCE: |
|---|---|---|---|
| 1 Oct, 2009 | Sold | $2,200,000 | MRED MLS |
| 8 Sep, 2009 | Under contract | $2,395,000 | MRED MLS |
| 2 Feb, 2009 | Listed for sale | $2,395,000 | MRED MLS |
| 29 Sep, 2011 | Sold | $1,975,000 | MRED MLS |
| 9 May, 2011 | Under contract | $1,999,000 | MRED MLS |
| 6 May, 2011 | Listed for sale | $1,999,000 | MRED MLS |
| 13 Apr, 2022 | Sold | $2,165,000 | MRED MLS |
| 4 Feb, 2022 | Under contract | $2,249,000 | MRED MLS |
| 25 Jan, 2022 | Listed for sale | $2,249,000 | MRED MLS |
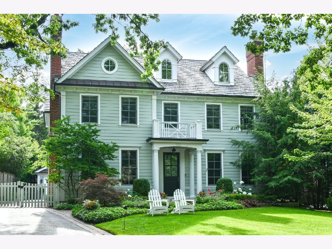
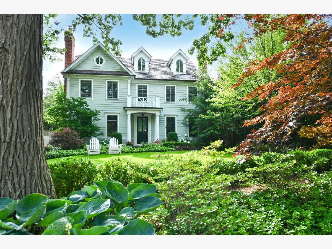
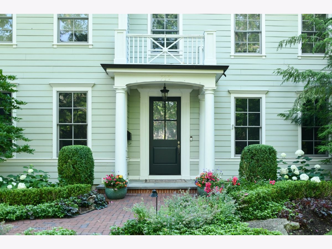
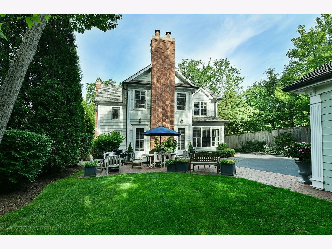
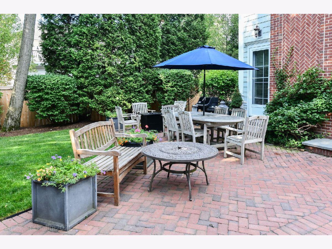
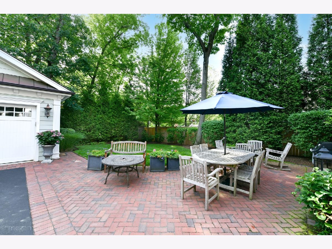
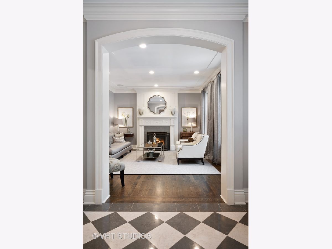
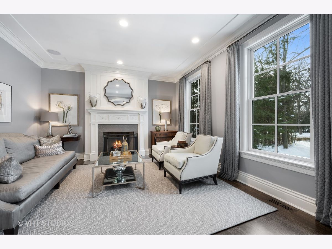
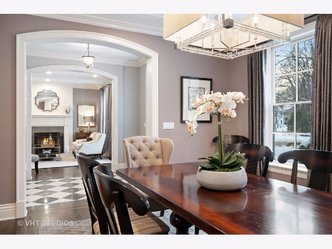
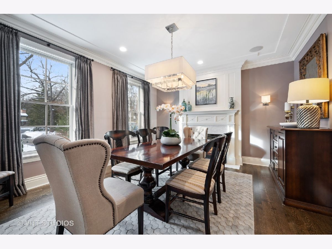
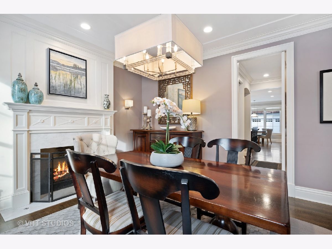
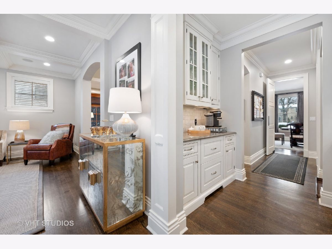
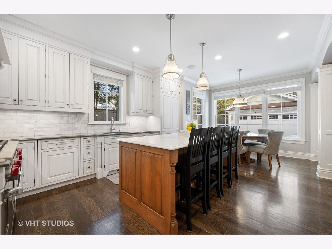
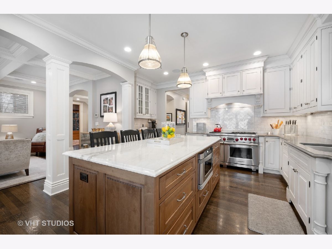
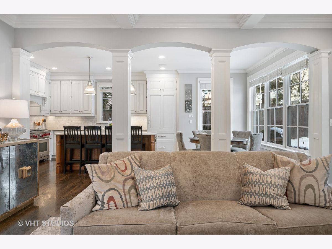
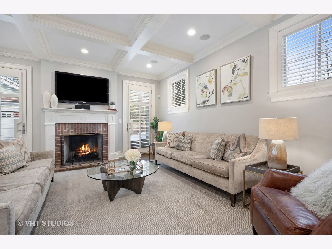
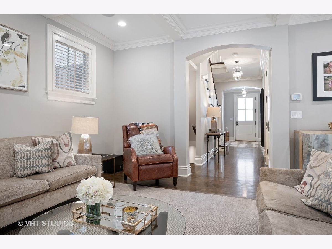
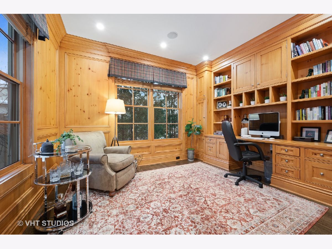
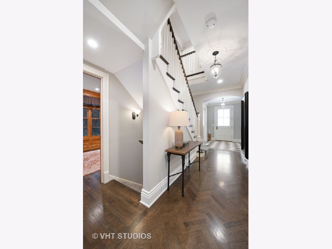
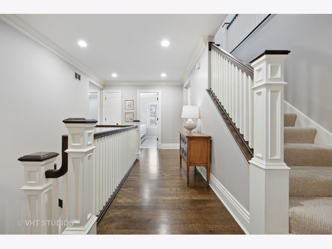
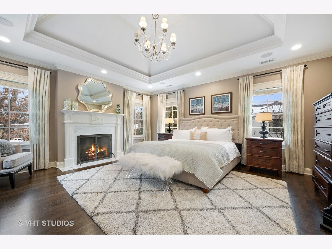
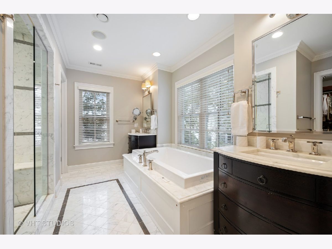
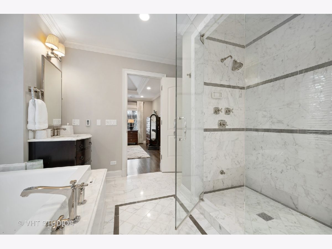
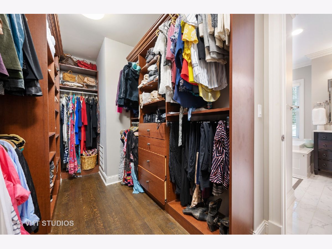
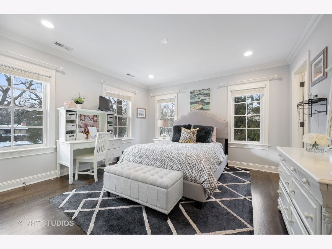
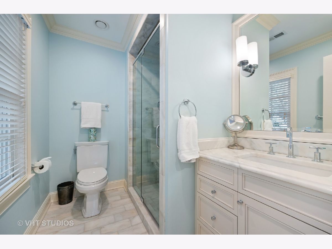
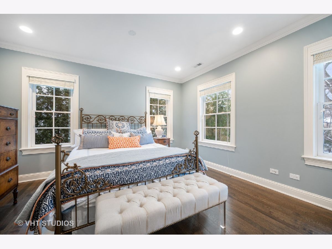
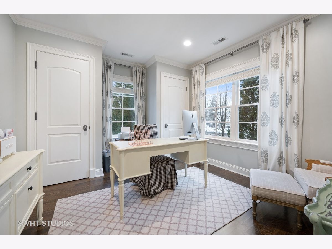
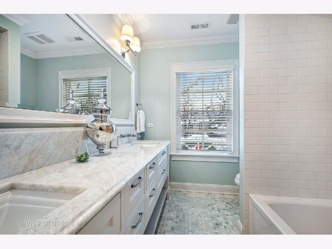
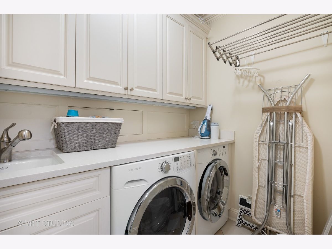
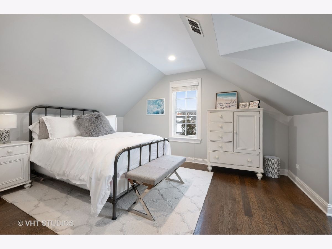
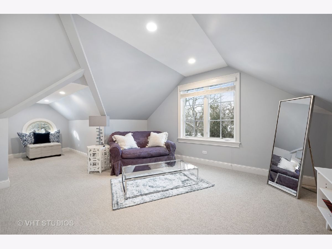
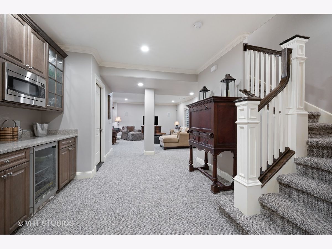
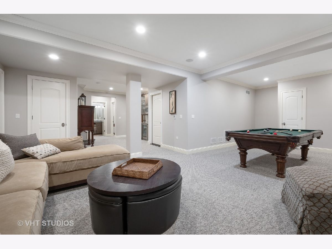
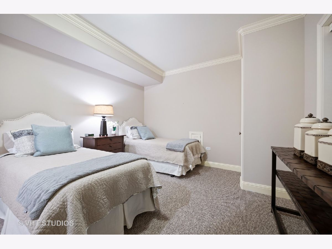
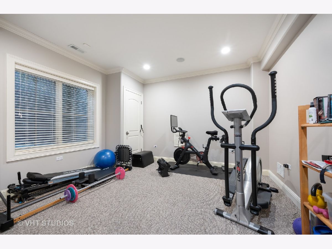
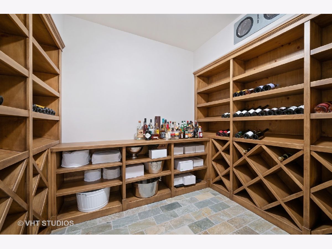
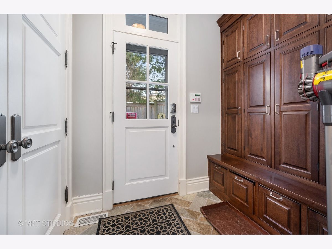
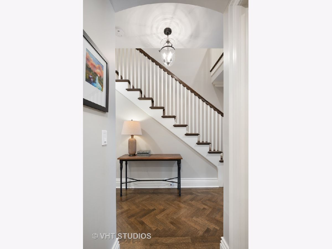
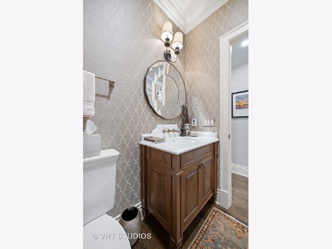
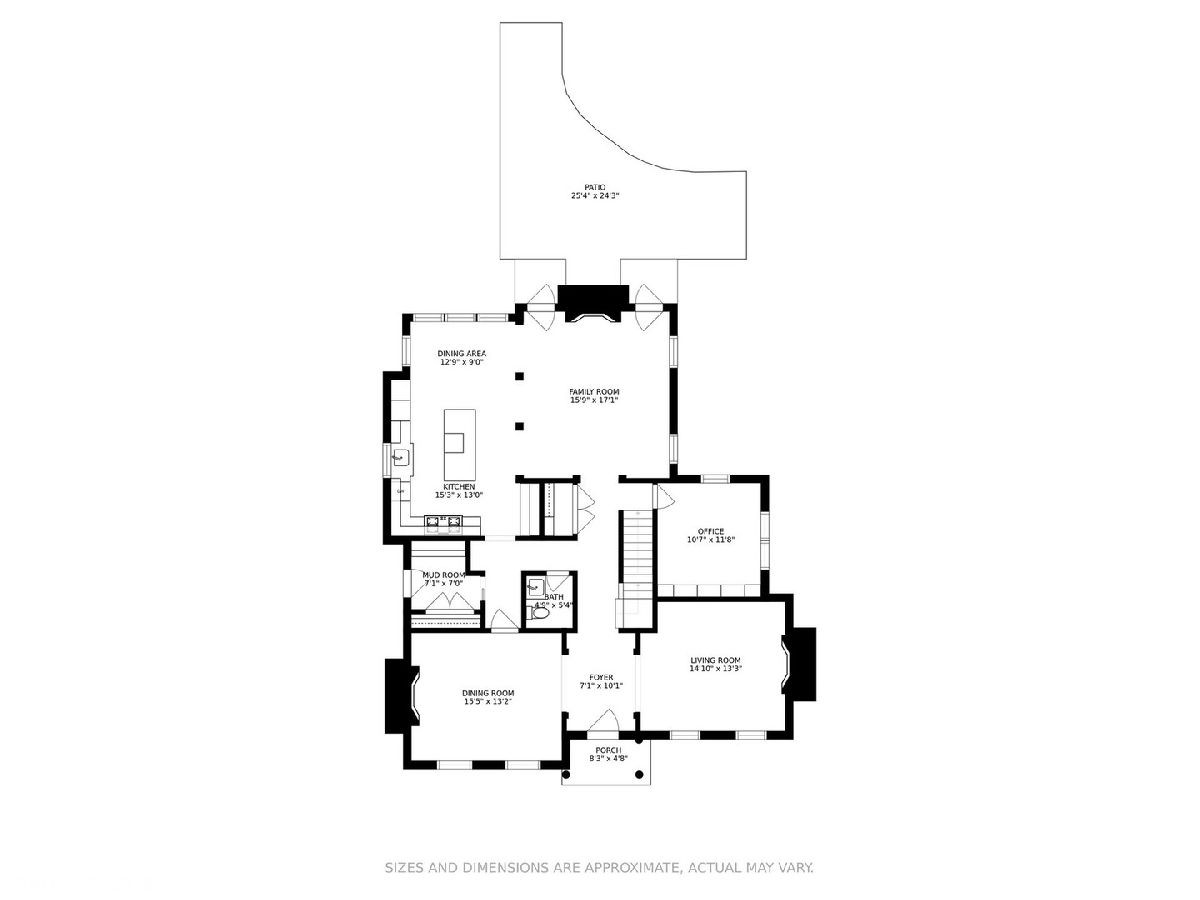
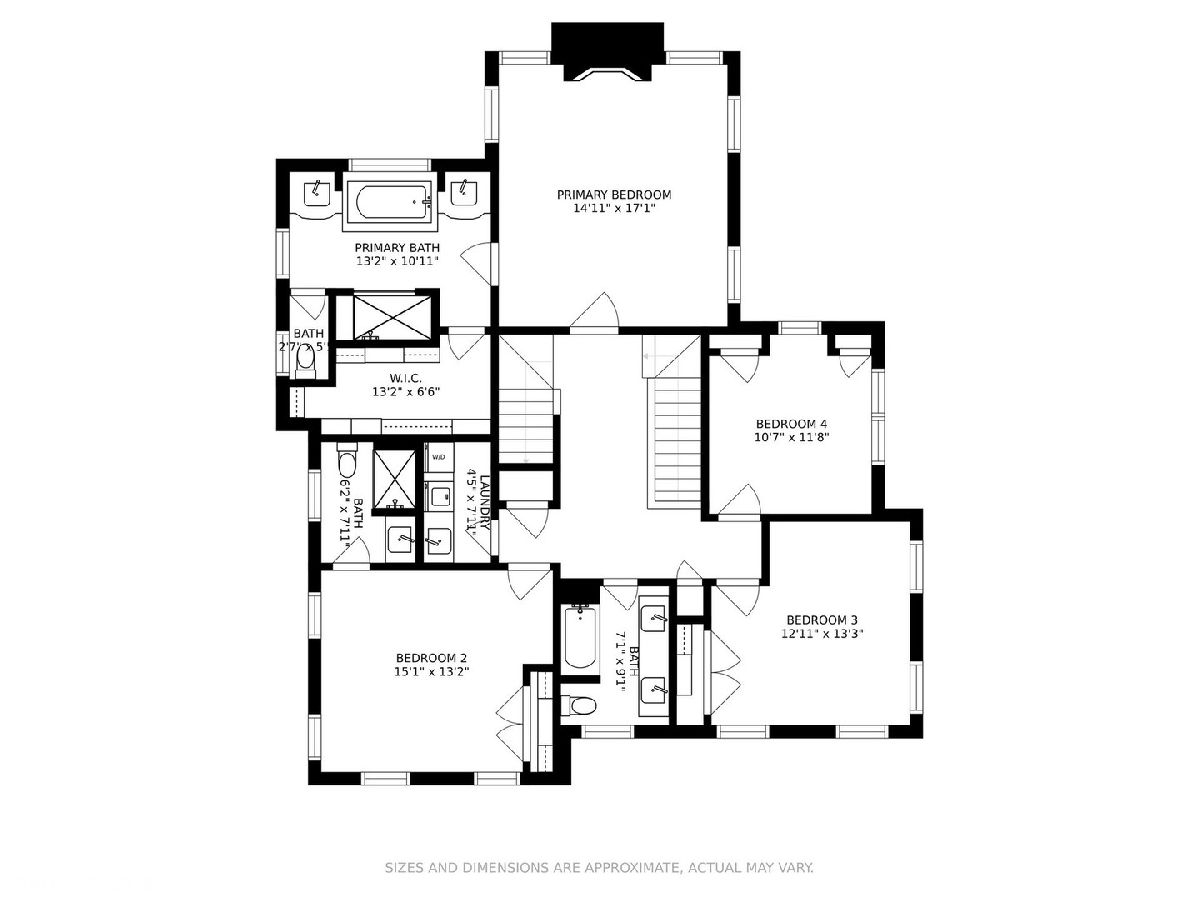
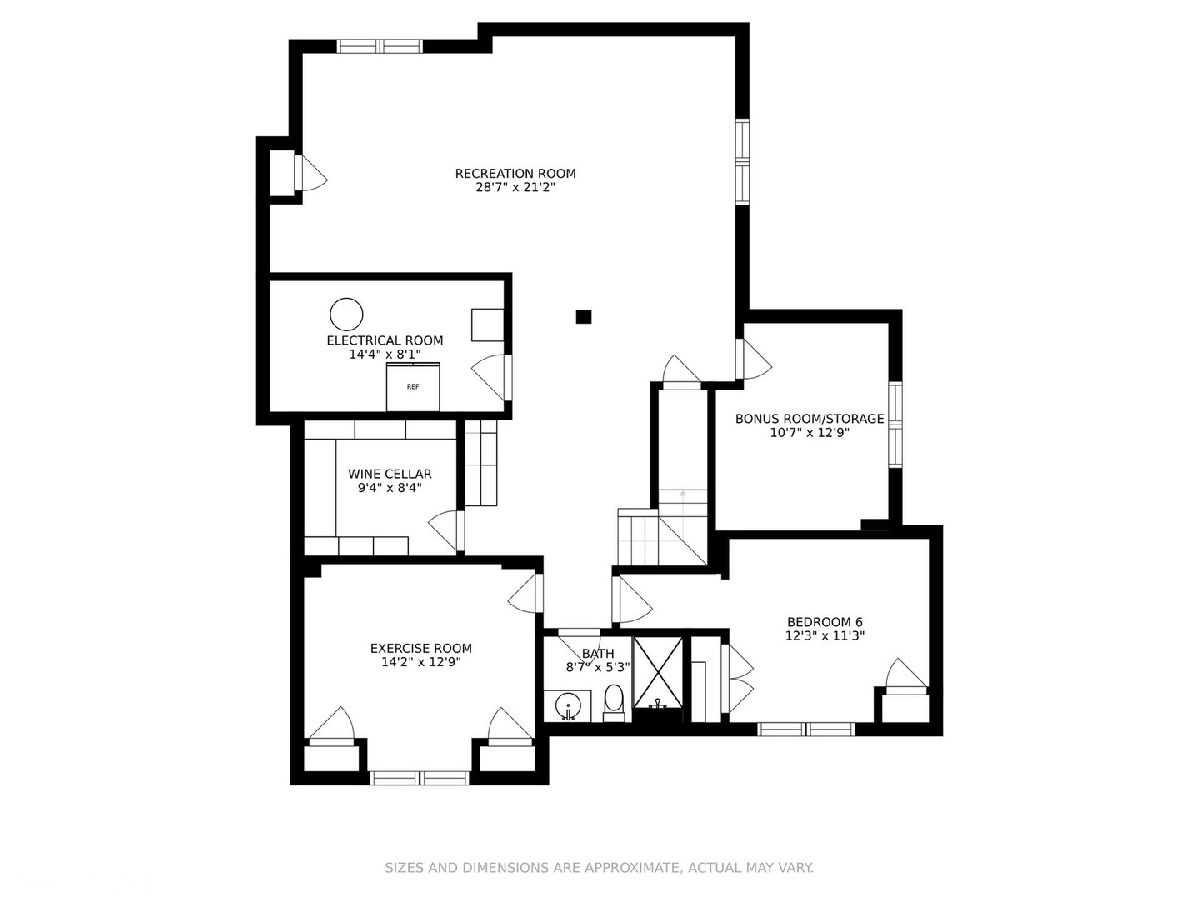
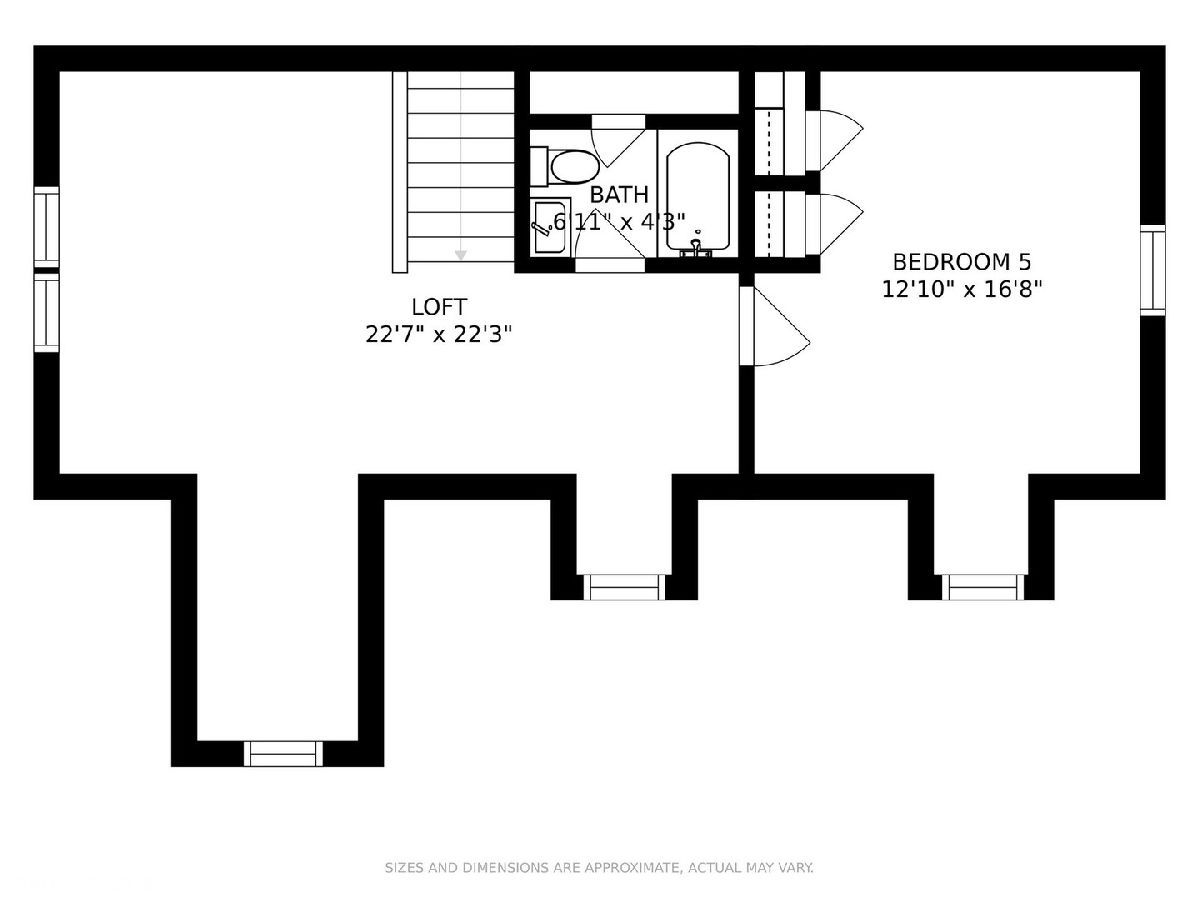
Room Specifics
Total Bedrooms: 6
Bedrooms Above Ground: 5
Bedrooms Below Ground: 1
Dimensions: —
Floor Type: —
Dimensions: —
Floor Type: —
Dimensions: —
Floor Type: —
Dimensions: —
Floor Type: —
Dimensions: —
Floor Type: —
Full Bathrooms: 6
Bathroom Amenities: Whirlpool,Separate Shower,Steam Shower,Double Sink
Bathroom in Basement: 1
Rooms: —
Basement Description: Finished
Other Specifics
| 2 | |
| — | |
| Asphalt | |
| — | |
| — | |
| 60 X 150 | |
| Finished | |
| — | |
| — | |
| — | |
| Not in DB | |
| — | |
| — | |
| — | |
| — |
Tax History
| Year | Property Taxes |
|---|---|
| 2011 | $17,354 |
| 2022 | $31,841 |
Contact Agent
Nearby Similar Homes
Nearby Sold Comparables
Contact Agent
Listing Provided By
@properties







