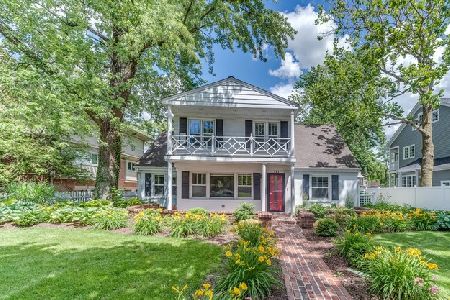717 Oak Street, Hinsdale, Illinois 60521
$2,150,000
|
Sold
|
|
| Status: | Closed |
| Sqft: | 7,705 |
| Cost/Sqft: | $311 |
| Beds: | 4 |
| Baths: | 6 |
| Year Built: | 1988 |
| Property Taxes: | $28,524 |
| Days On Market: | 1822 |
| Lot Size: | 0,48 |
Description
First-class family estate exceptionally located on a private, half acre lot in the heart of Southeast Hinsdale! This prestigious home skillfully blends stylish sophistication with relaxed warmth for everyday living. And what a yard -- a half-acre of lush landscaping, providing your own exclusive oasis, yet still walking distance to everything Hinsdale has to boast! Without question, THE most meticulously well-maintained home with significant updates (over $600K) including a stunningly redesigned Kitchen/Breakfast Room; skylit Family Room with walls of windows, soaring ceilings & floor-to-ceiling brick fireplace; tranquil Primary Suite; private 1st floor Office, ALL bedrooms with ensuite baths, and a lower level to suit all your entertaining AND playroom needs! Luxury exudes with a massive rear paver brick motorcourt and garaging for FIVE cars. Light floods through the expansive windows, highlighting the richly crafted moldings, custom nooks and built-ins and gleaming hardwood floors. You'll be impressed with the attention to detail in this huge, bright white Kitchen, with Wolf six-burner gas range taking center stage along with custom cabinetry, high end appliances and a large island with breakfast bar seating. Butler's Pantry and formal Dining Room are perfection for entertaining, while the Living Room is a welcoming spot at all times of day. First floor Den/Library provides the perfect work-from-home environment, with privacy doors, outside entrance and adjoining full bath. With an eye toward relax, refresh, retreat, the Primary Suite is ideal - cozy firelit sitting area, walk-in closets and a luxurious bath with heated flooring, dual vanities, multi-spray shower and door to a charming private balcony. In addition to the three other en-suite Bedrooms on the second floor, there is amazing storage and sunny Laundry Room with custom built-ins and a cedar closet. More time at home has meant more time for indoor recreation, and this Lower Level is where you want to hang out - with so much room for cocktails, games, exercise, movies - and there's even a built-in Murphy bed and full bath with steam shower. Truly remarkable outdoor space: expansive brick patios, private hot tub, gazebo, exquisite plantings and gorgeous perennial gardens. Half-acre lot plenty large enough to accommodate a pool! Around the corner from Oak School, close to HCHS and to town, and with enviable living spaces inside and out...welcome home to 717 S Oak!
Property Specifics
| Single Family | |
| — | |
| — | |
| 1988 | |
| Full | |
| — | |
| No | |
| 0.48 |
| Du Page | |
| — | |
| — / Not Applicable | |
| None | |
| Lake Michigan | |
| Public Sewer | |
| 10983699 | |
| 0912407015 |
Nearby Schools
| NAME: | DISTRICT: | DISTANCE: | |
|---|---|---|---|
|
Grade School
Oak Elementary School |
181 | — | |
|
Middle School
Hinsdale Middle School |
181 | Not in DB | |
|
High School
Hinsdale Central High School |
86 | Not in DB | |
Property History
| DATE: | EVENT: | PRICE: | SOURCE: |
|---|---|---|---|
| 16 Oct, 2007 | Sold | $1,952,500 | MRED MLS |
| 27 Aug, 2007 | Under contract | $2,349,000 | MRED MLS |
| 24 May, 2007 | Listed for sale | $2,349,000 | MRED MLS |
| 9 May, 2018 | Sold | $1,129,185 | MRED MLS |
| 4 Apr, 2018 | Under contract | $1,299,000 | MRED MLS |
| 12 Feb, 2018 | Listed for sale | $1,299,000 | MRED MLS |
| 19 May, 2021 | Sold | $2,150,000 | MRED MLS |
| 6 Mar, 2021 | Under contract | $2,400,000 | MRED MLS |
| 31 Jan, 2021 | Listed for sale | $2,400,000 | MRED MLS |
| 29 Aug, 2022 | Sold | $1,400,000 | MRED MLS |
| 26 Jul, 2022 | Under contract | $1,425,000 | MRED MLS |
| — | Last price change | $1,499,000 | MRED MLS |
| 3 May, 2022 | Listed for sale | $1,499,000 | MRED MLS |
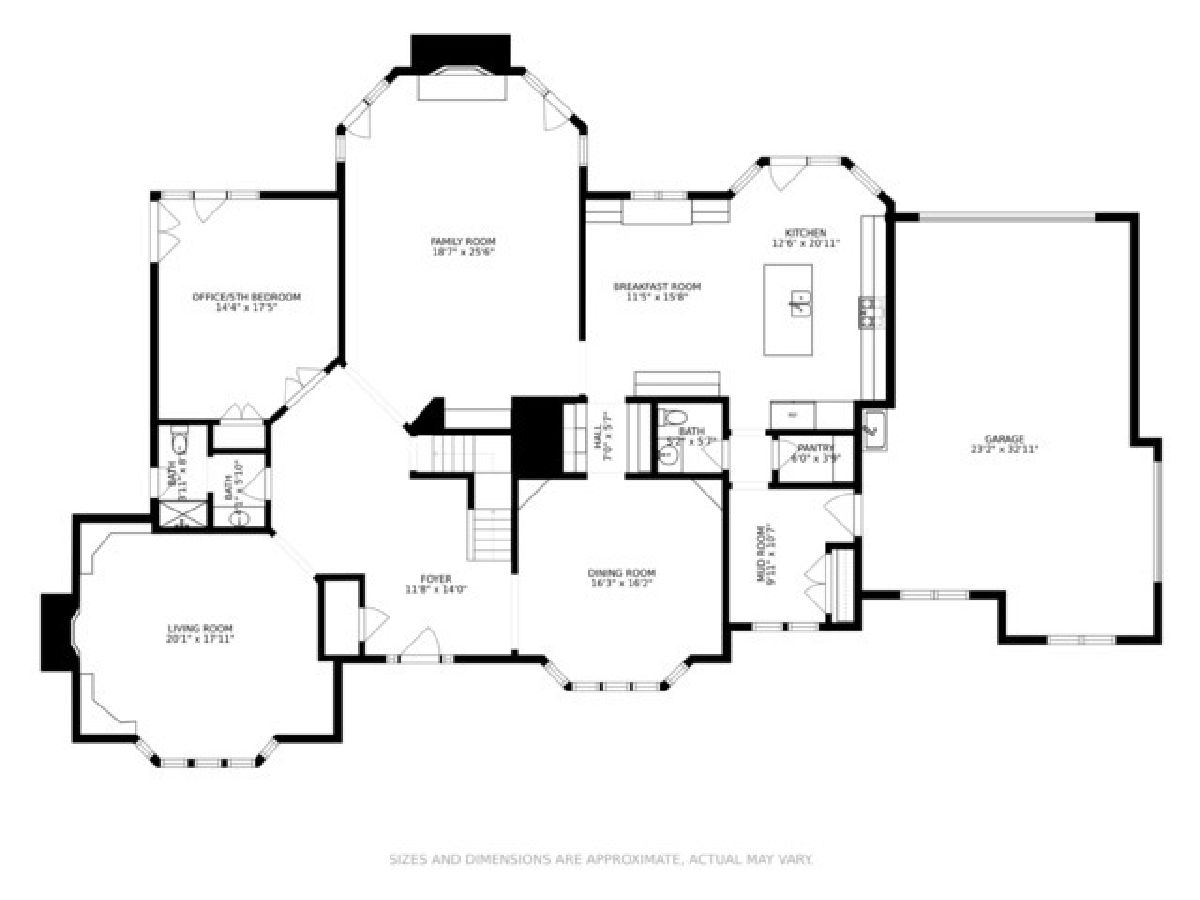
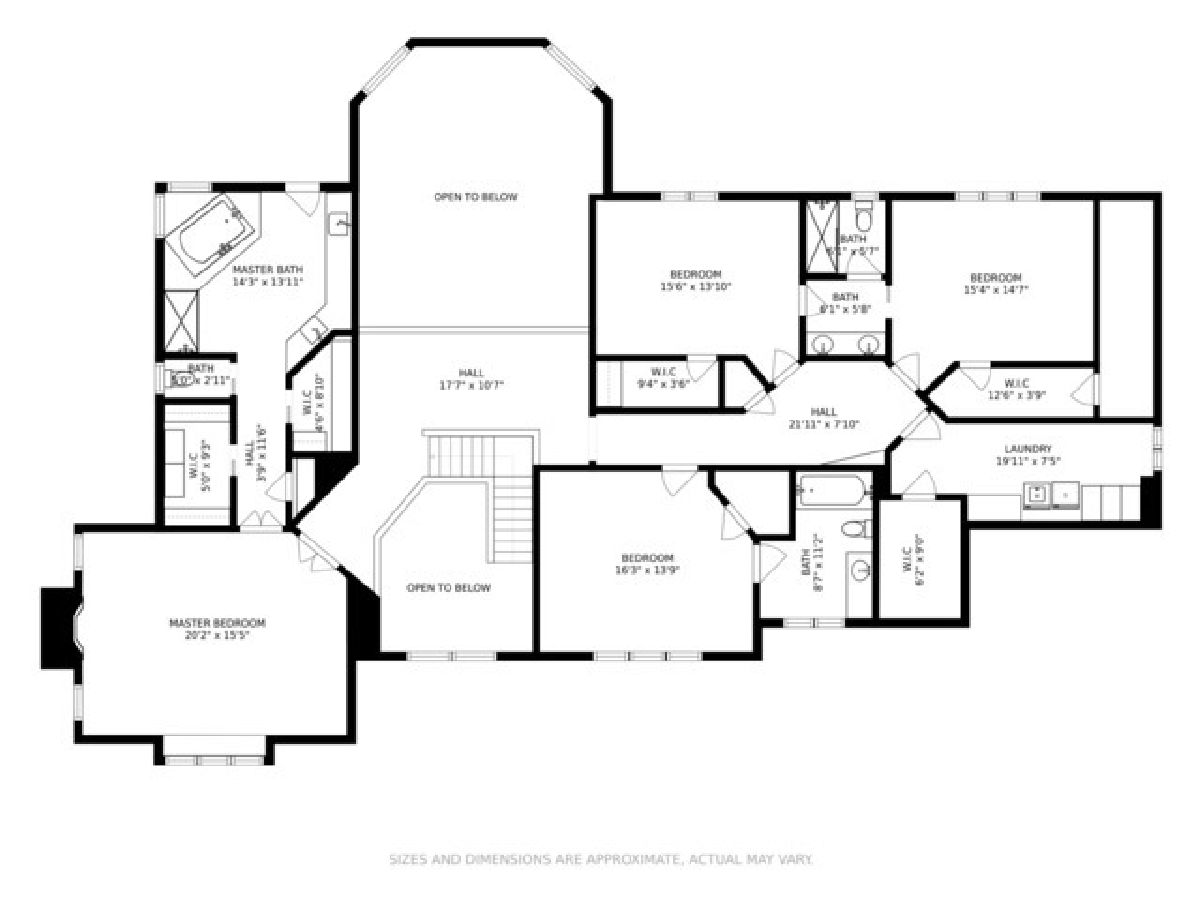
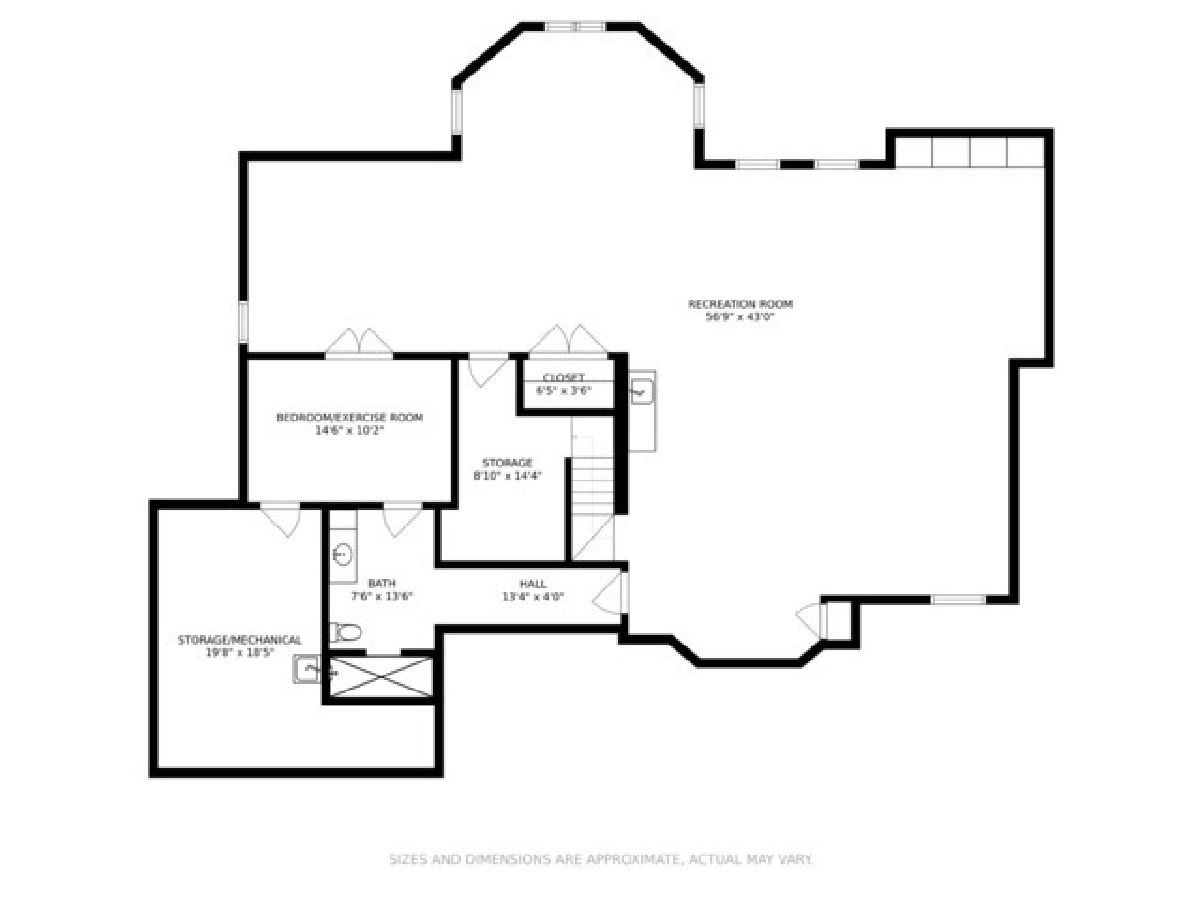
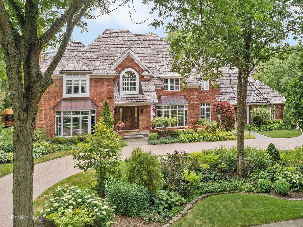
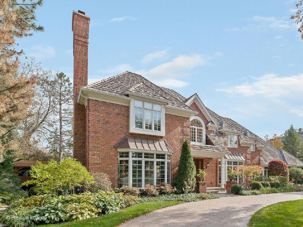
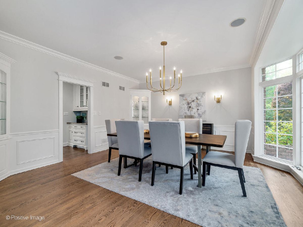
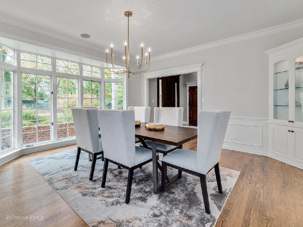
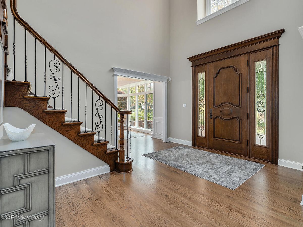
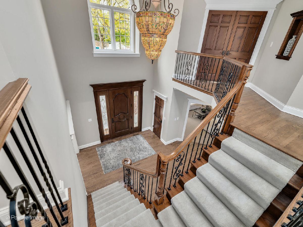
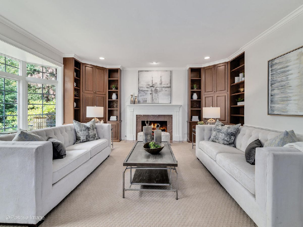
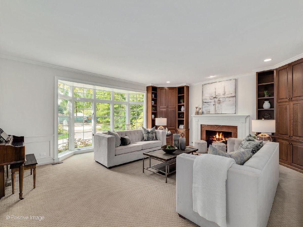
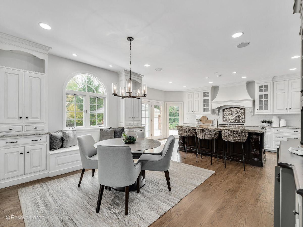
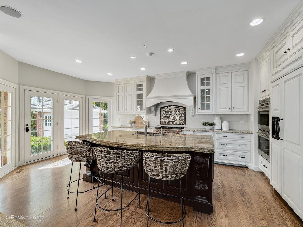
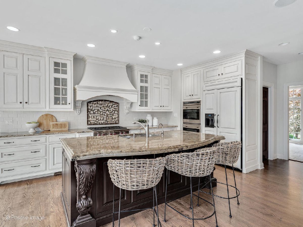
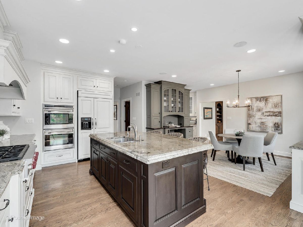
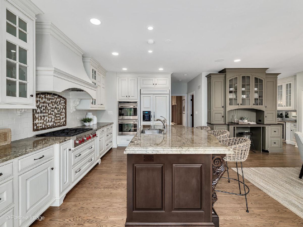
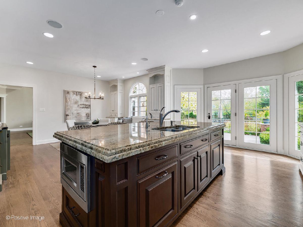
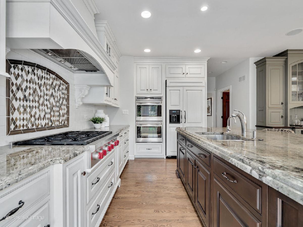
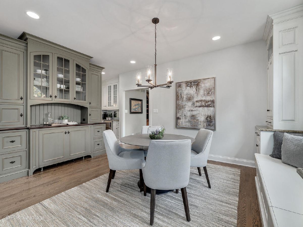
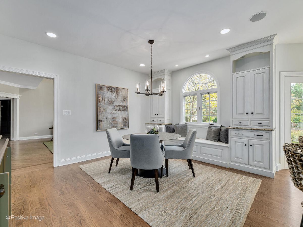
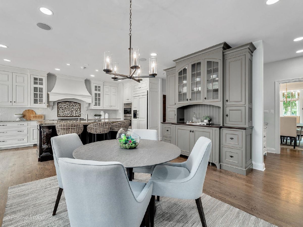
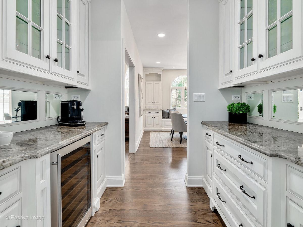
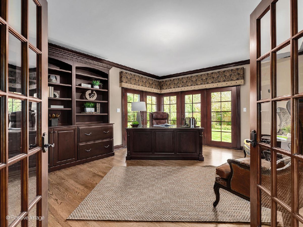
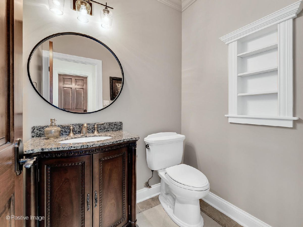
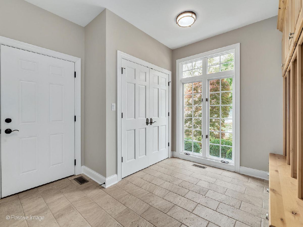
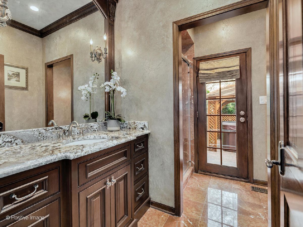
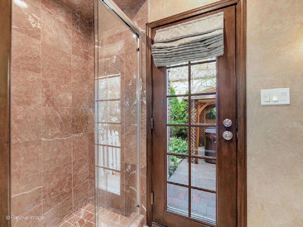
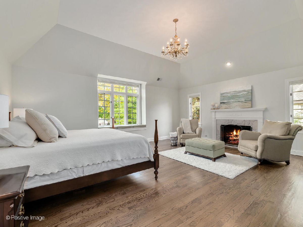
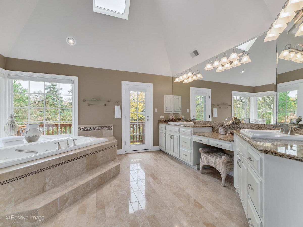
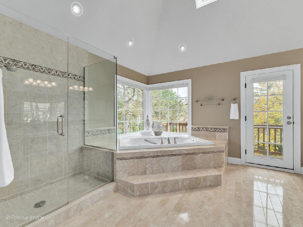
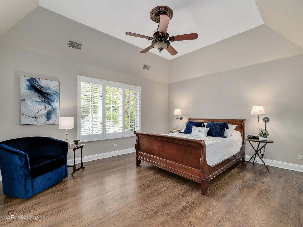
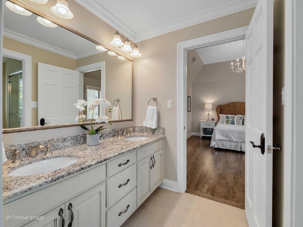
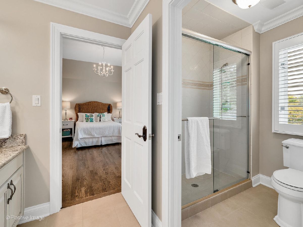
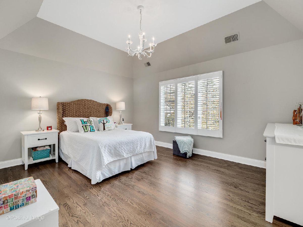
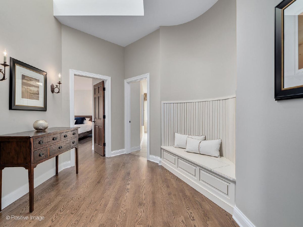
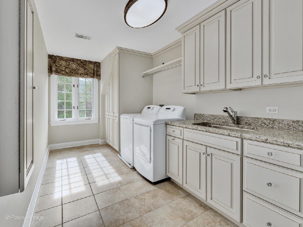
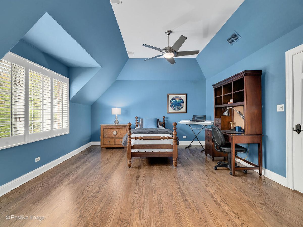
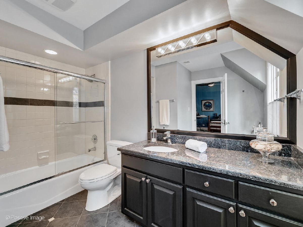
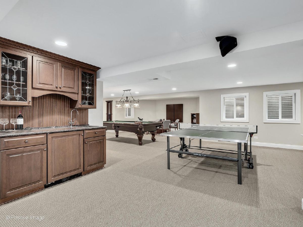
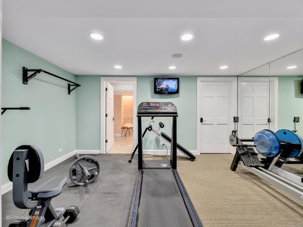
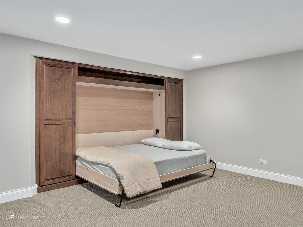
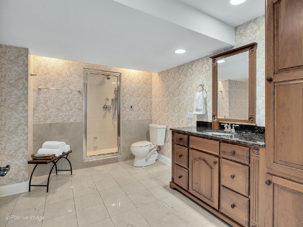
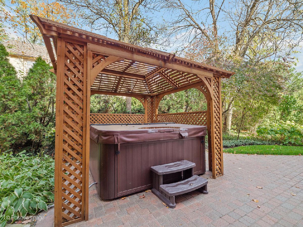
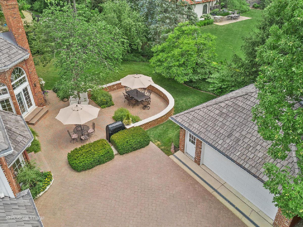
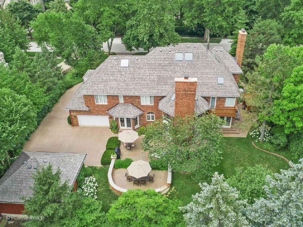
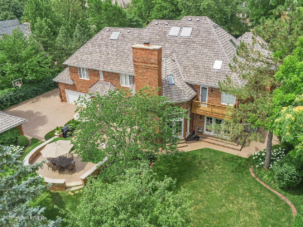
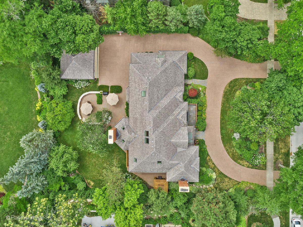
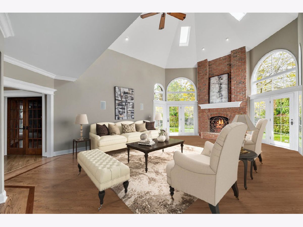
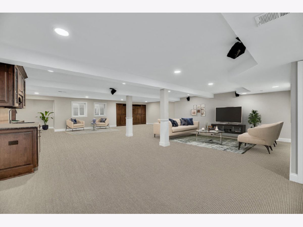
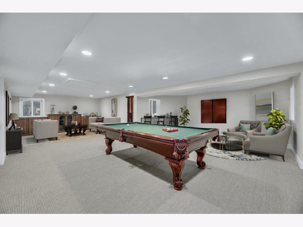
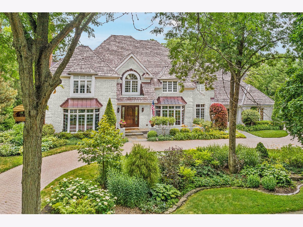
Room Specifics
Total Bedrooms: 5
Bedrooms Above Ground: 4
Bedrooms Below Ground: 1
Dimensions: —
Floor Type: Hardwood
Dimensions: —
Floor Type: Hardwood
Dimensions: —
Floor Type: Hardwood
Dimensions: —
Floor Type: —
Full Bathrooms: 6
Bathroom Amenities: Whirlpool,Separate Shower,Double Sink
Bathroom in Basement: 1
Rooms: Bedroom 5,Breakfast Room,Office,Loft,Game Room,Family Room,Foyer,Mud Room
Basement Description: Partially Finished,Egress Window
Other Specifics
| 5 | |
| — | |
| Brick | |
| Deck, Patio, Hot Tub, Brick Paver Patio, Invisible Fence | |
| Landscaped,Mature Trees | |
| 134X160X125X75X10X85 | |
| Pull Down Stair | |
| Full | |
| Vaulted/Cathedral Ceilings, Skylight(s), Sauna/Steam Room, Hot Tub, Bar-Wet, Hardwood Floors, Heated Floors, Second Floor Laundry, First Floor Full Bath, Walk-In Closet(s) | |
| Double Oven, Microwave, Dishwasher, High End Refrigerator, Bar Fridge, Washer, Dryer, Disposal, Wine Refrigerator, Cooktop, Built-In Oven, Range Hood | |
| Not in DB | |
| — | |
| — | |
| — | |
| Gas Log |
Tax History
| Year | Property Taxes |
|---|---|
| 2007 | $24,612 |
| 2021 | $28,524 |
| 2022 | $20,099 |
Contact Agent
Nearby Similar Homes
Nearby Sold Comparables
Contact Agent
Listing Provided By
Berkshire Hathaway HomeServices Chicago






