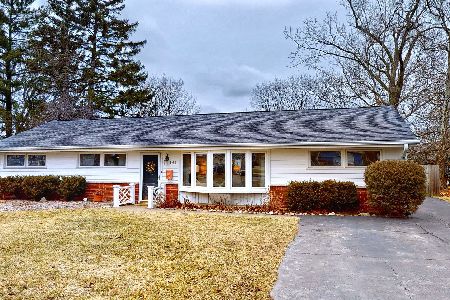717 Parkway Drive, Wheaton, Illinois 60187
$260,000
|
Sold
|
|
| Status: | Closed |
| Sqft: | 1,175 |
| Cost/Sqft: | $213 |
| Beds: | 3 |
| Baths: | 1 |
| Year Built: | 1955 |
| Property Taxes: | $5,267 |
| Days On Market: | 1709 |
| Lot Size: | 0,23 |
Description
Quaint, move-in ready 3 bed/1 bath ranch home in popular and quiet Wheaton neighborhood. Living room has floor to ceiling windows that bring in tons of natural light. Spacious kitchen with eat-in breakfast nook. Niced sized bedrooms with full updated bath. Freshly painted throughout. Playroom can easily be converted back to a dining room. Large backyard is perfect for all outdoor activities. Perfect location, close to everything--parks,top-rated schools, shopping, downtown and highways. Laundry area is located in extended attached 1 car garage. Driveway can accomodate 3 additional cars plus 2 additional on the gravel. Show and sell!
Property Specifics
| Single Family | |
| — | |
| Ranch | |
| 1955 | |
| None | |
| — | |
| No | |
| 0.23 |
| Du Page | |
| — | |
| — / Not Applicable | |
| None | |
| Public | |
| Public Sewer | |
| 11092730 | |
| 0509401007 |
Property History
| DATE: | EVENT: | PRICE: | SOURCE: |
|---|---|---|---|
| 30 Jun, 2021 | Sold | $260,000 | MRED MLS |
| 7 Jun, 2021 | Under contract | $250,000 | MRED MLS |
| 19 May, 2021 | Listed for sale | $250,000 | MRED MLS |
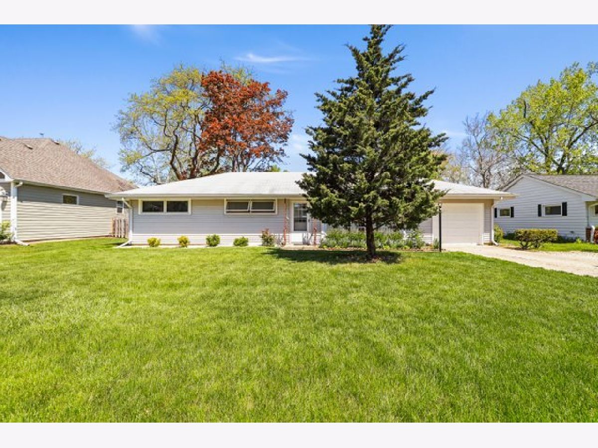
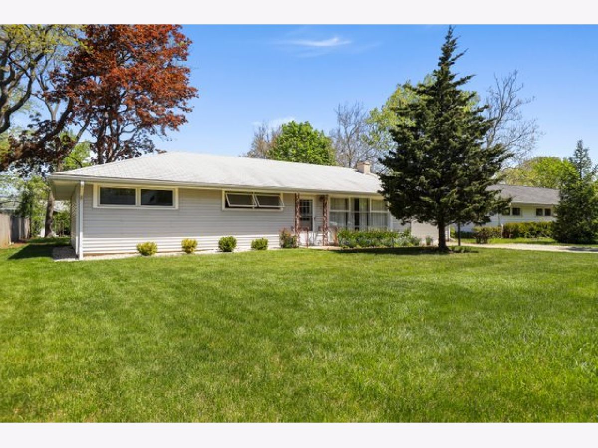



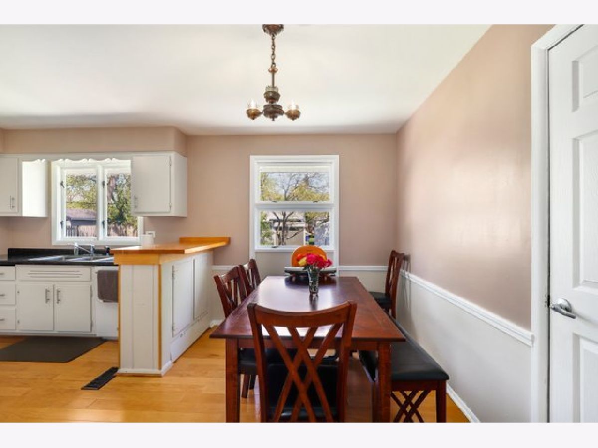
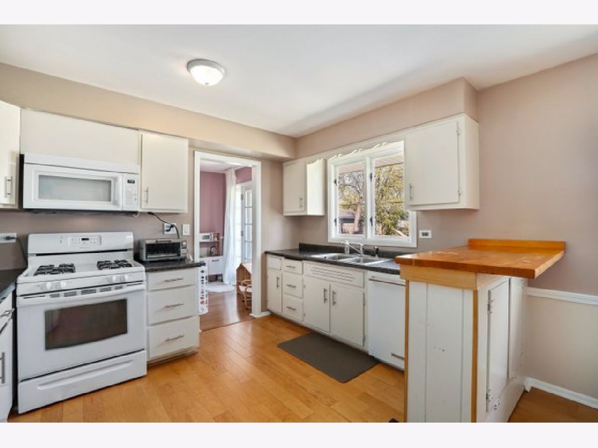
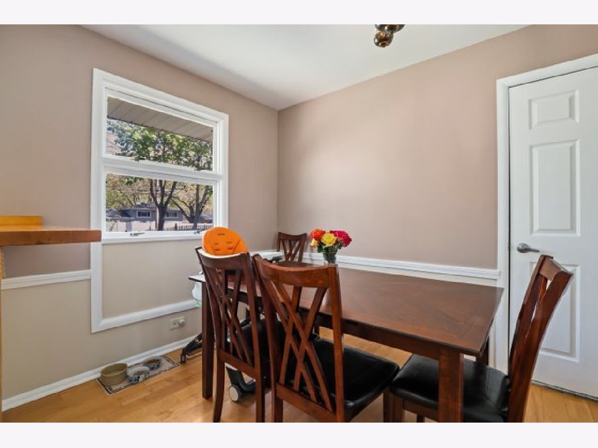
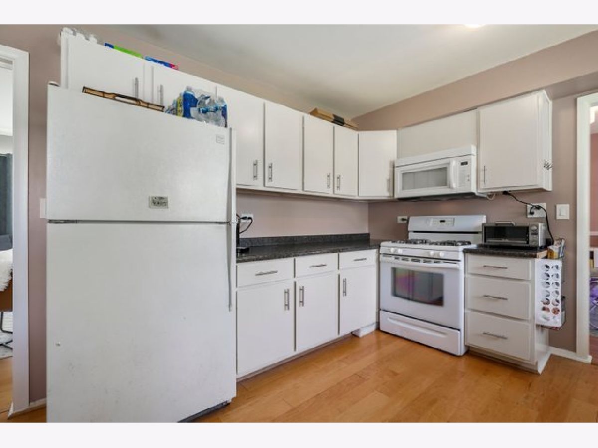
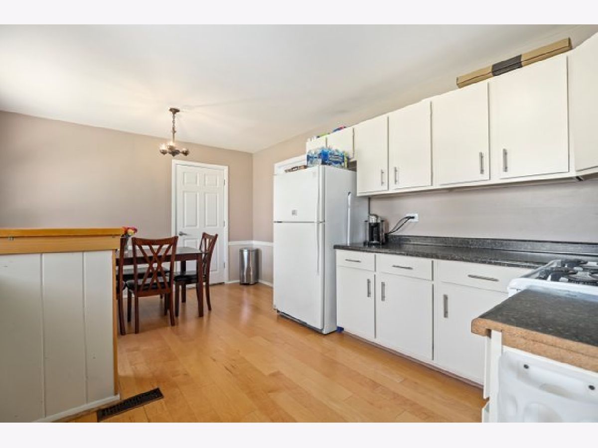
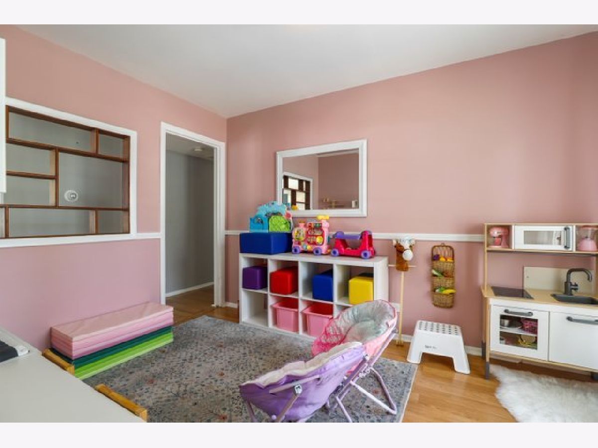
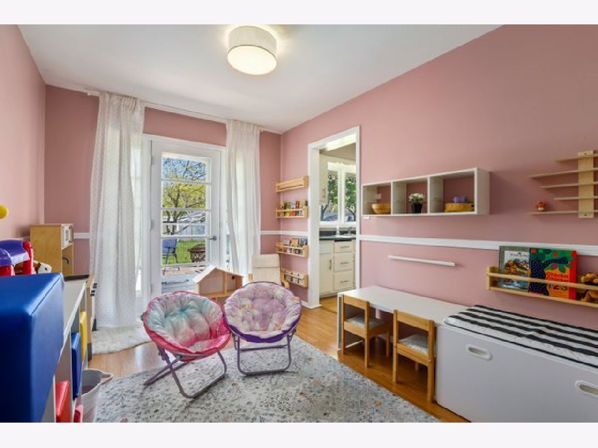


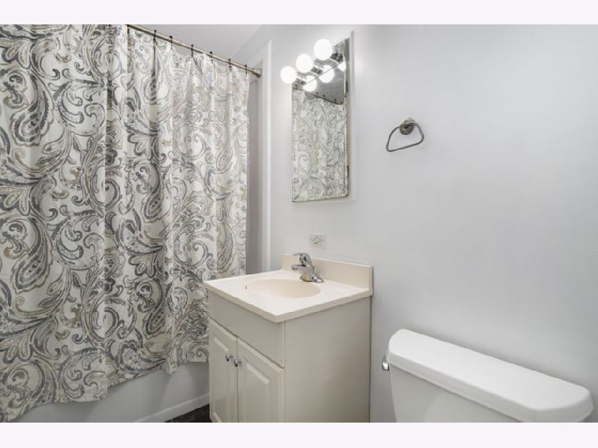


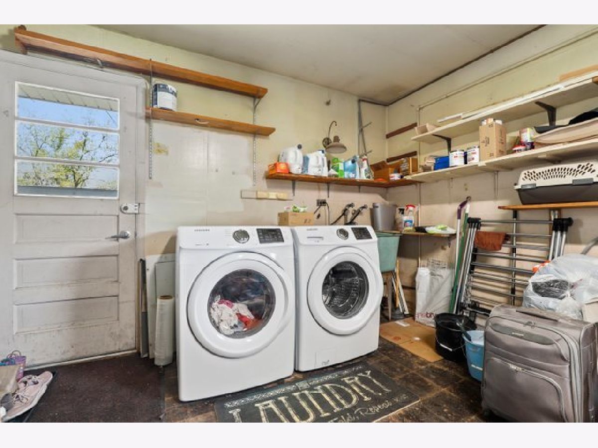
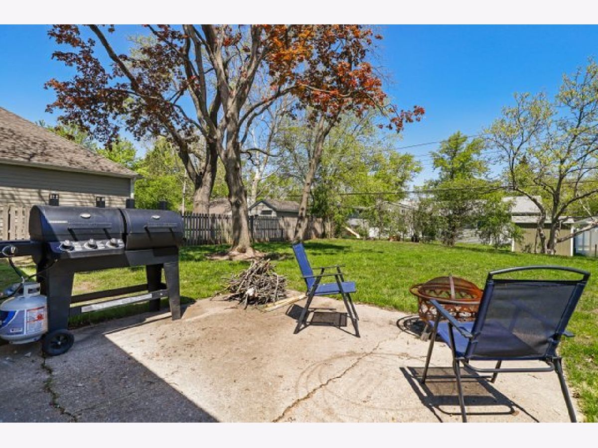
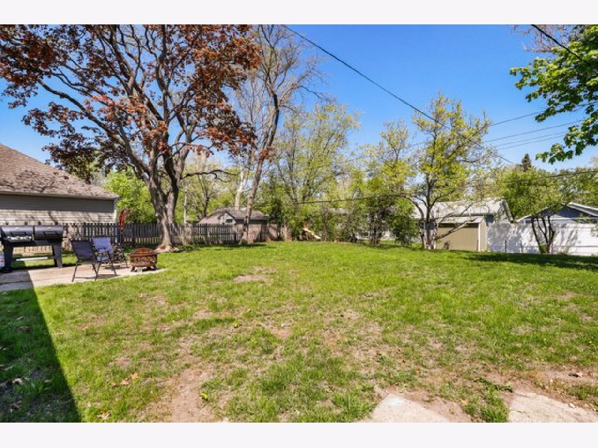
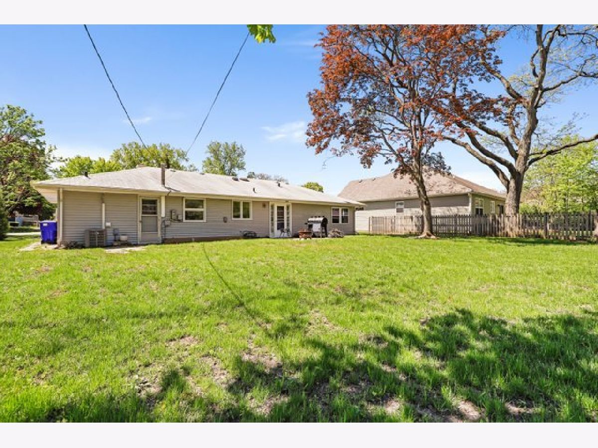

Room Specifics
Total Bedrooms: 3
Bedrooms Above Ground: 3
Bedrooms Below Ground: 0
Dimensions: —
Floor Type: Carpet
Dimensions: —
Floor Type: Carpet
Full Bathrooms: 1
Bathroom Amenities: —
Bathroom in Basement: 0
Rooms: No additional rooms
Basement Description: None
Other Specifics
| 1 | |
| — | |
| Concrete | |
| Stamped Concrete Patio | |
| — | |
| 9858 | |
| — | |
| — | |
| Hardwood Floors, Wood Laminate Floors | |
| Range, Dishwasher, Refrigerator, Washer, Dryer | |
| Not in DB | |
| Curbs, Sidewalks, Street Lights, Street Paved | |
| — | |
| — | |
| — |
Tax History
| Year | Property Taxes |
|---|---|
| 2021 | $5,267 |
Contact Agent
Nearby Similar Homes
Nearby Sold Comparables
Contact Agent
Listing Provided By
Redfin Corporation






