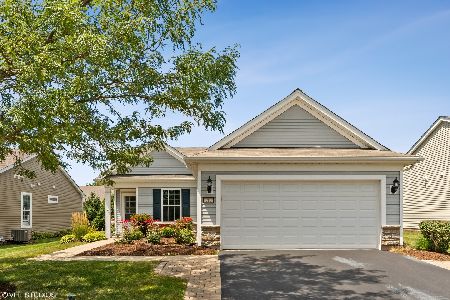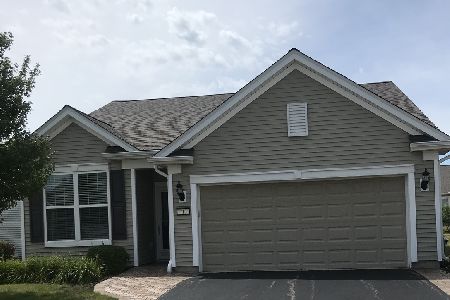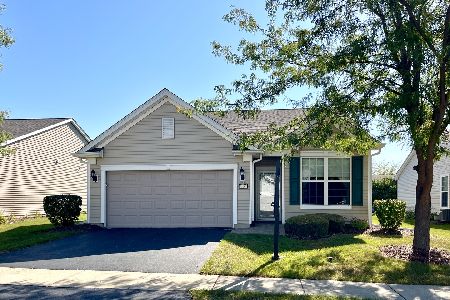717 Prairie Drive, Shorewood, Illinois 60404
$251,000
|
Sold
|
|
| Status: | Closed |
| Sqft: | 1,465 |
| Cost/Sqft: | $176 |
| Beds: | 2 |
| Baths: | 2 |
| Year Built: | 2013 |
| Property Taxes: | $5,232 |
| Days On Market: | 2149 |
| Lot Size: | 0,00 |
Description
Newer home in Shorewood Glen built in 2013 that has been highly upgraded by sellers after they purchased. Builder kitchen was recently removed and replaced with a $20k remodel including 42" white cabinets with crown and quartz countertops. Two lazy susans provide plenty of storage plus a built in pantry and upgraded backsplash. Low maintenance Karndean design flooring in most areas and new carpet with upgraded pad in bedrooms. Large Great Room is open to the kitchen and eating area. Relax in the sunroom or step outside and barbeque on the upgraded and expanded paver patio. Master suite has walk-in closet & private bath. Master bath has dual sink & walk-in shower. Hall bath was remodeled with similar finishes as kitchen and quartz counters. Garage has additional shelves and storage area. Professional landscaping and paver ribbons added on the driveway. 55+ community is perfect for all lifestyles. Plenty of activities to enjoy in the clubhouse. Indoor and outdoor pools. Fitness center and tennis courts. And plenty of walking paths throughout the community and around the ponds. Come out and see it today.
Property Specifics
| Single Family | |
| — | |
| Ranch | |
| 2013 | |
| None | |
| ROOSEVELT | |
| No | |
| — |
| Will | |
| Shorewood Glen Del Webb | |
| 212 / Monthly | |
| Security,Clubhouse,Exercise Facilities,Pool,Lawn Care,Snow Removal | |
| Public | |
| Public Sewer | |
| 10650277 | |
| 0506173140140000 |
Property History
| DATE: | EVENT: | PRICE: | SOURCE: |
|---|---|---|---|
| 17 Apr, 2020 | Sold | $251,000 | MRED MLS |
| 22 Mar, 2020 | Under contract | $257,500 | MRED MLS |
| 28 Feb, 2020 | Listed for sale | $257,500 | MRED MLS |
| 19 Sep, 2022 | Sold | $304,900 | MRED MLS |
| 18 Aug, 2022 | Under contract | $304,900 | MRED MLS |
| 16 Aug, 2022 | Listed for sale | $304,900 | MRED MLS |
Room Specifics
Total Bedrooms: 2
Bedrooms Above Ground: 2
Bedrooms Below Ground: 0
Dimensions: —
Floor Type: Carpet
Full Bathrooms: 2
Bathroom Amenities: Double Sink
Bathroom in Basement: 0
Rooms: Den,Heated Sun Room,Great Room
Basement Description: Slab
Other Specifics
| 2 | |
| — | |
| Asphalt | |
| Patio, Storms/Screens, Invisible Fence | |
| — | |
| 56 X 110 | |
| Unfinished | |
| Full | |
| First Floor Bedroom, First Floor Laundry, First Floor Full Bath | |
| Range, Microwave, Dishwasher, Refrigerator, Washer, Dryer, Disposal | |
| Not in DB | |
| Clubhouse, Pool, Tennis Court(s), Lake, Gated, Sidewalks | |
| — | |
| — | |
| — |
Tax History
| Year | Property Taxes |
|---|---|
| 2020 | $5,232 |
| 2022 | $6,111 |
Contact Agent
Nearby Similar Homes
Nearby Sold Comparables
Contact Agent
Listing Provided By
Buyers Market Real Estate, Inc












