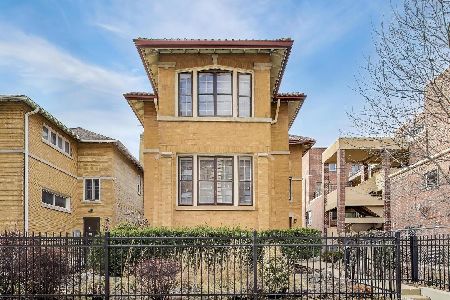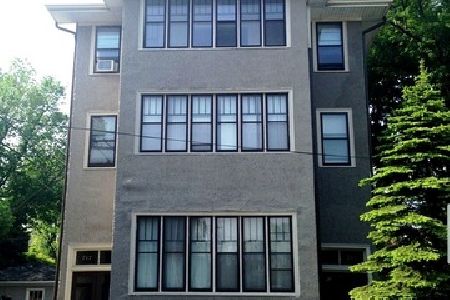717 Randolph Street, Oak Park, Illinois 60302
$720,000
|
Sold
|
|
| Status: | Closed |
| Sqft: | 0 |
| Cost/Sqft: | — |
| Beds: | 8 |
| Baths: | 0 |
| Year Built: | 1898 |
| Property Taxes: | $17,417 |
| Days On Market: | 764 |
| Lot Size: | 0,09 |
Description
This building is a rare find in an extremely desirable downtown Oak Park location. The building is comprised of one 2-bdrm unit and two 3-bdrm units. All three units in this circa 1889 building are exceptionally large with tons of light, high ceilings, expansive windows, architectural detail/trim, and hardwood flooring. The first floor apartment has a new kitchen (2022) with stone countertops and an in-unit washer & dryer. The 2nd floor and 3rd floor apartments are both 3 bedroom units and they share the same floor plans. Work has begun to provide the 2nd floor apartment with private, in-unit laundry hook-up. The 2nd floor unit is freshly decorated and ready to move into or lease. Other recent improvements include many new windows, freshly decorated lobbies and stairways, and new front door and entry system. It is easy to rent these units because of its close proximity (2 blocks) to all of the shops and restaurants of downtown Oak Park, plus super convenient to the Green Line into the city. Additionally, there is parking onsite for 6 cars (3 tandem parking spaces) The open basement has additional storage lockers and common coin operated laundry machines. With this location, and easy access to the city, you could consider making one (or more) of these units into an AIRBNB. This is a great opportunity to live/own in this center-of-town neighborhood surrounded by its uniquely historic homes.
Property Specifics
| Multi-unit | |
| — | |
| — | |
| 1898 | |
| — | |
| — | |
| No | |
| 0.09 |
| Cook | |
| — | |
| — / — | |
| — | |
| — | |
| — | |
| 11946749 | |
| 16074120040000 |
Nearby Schools
| NAME: | DISTRICT: | DISTANCE: | |
|---|---|---|---|
|
Grade School
Oliver W Holmes Elementary Schoo |
97 | — | |
|
Middle School
Gwendolyn Brooks Middle School |
97 | Not in DB | |
|
High School
Oak Park & River Forest High Sch |
200 | Not in DB | |
Property History
| DATE: | EVENT: | PRICE: | SOURCE: |
|---|---|---|---|
| 18 Oct, 2021 | Sold | $672,500 | MRED MLS |
| 12 Aug, 2021 | Under contract | $720,000 | MRED MLS |
| 25 Nov, 2020 | Listed for sale | $720,000 | MRED MLS |
| 28 Feb, 2024 | Sold | $720,000 | MRED MLS |
| 5 Jan, 2024 | Under contract | $735,000 | MRED MLS |
| 15 Dec, 2023 | Listed for sale | $735,000 | MRED MLS |
| 26 Aug, 2025 | Sold | $750,000 | MRED MLS |
| 26 Jul, 2025 | Under contract | $775,000 | MRED MLS |
| — | Last price change | $799,000 | MRED MLS |
| 4 Jun, 2025 | Listed for sale | $825,000 | MRED MLS |
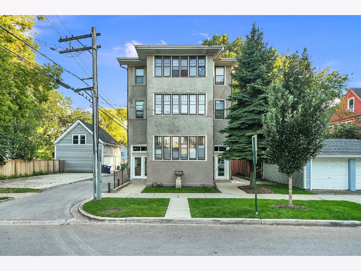
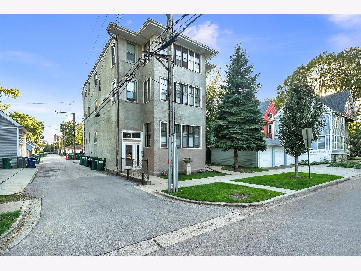
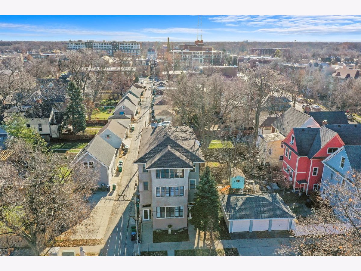
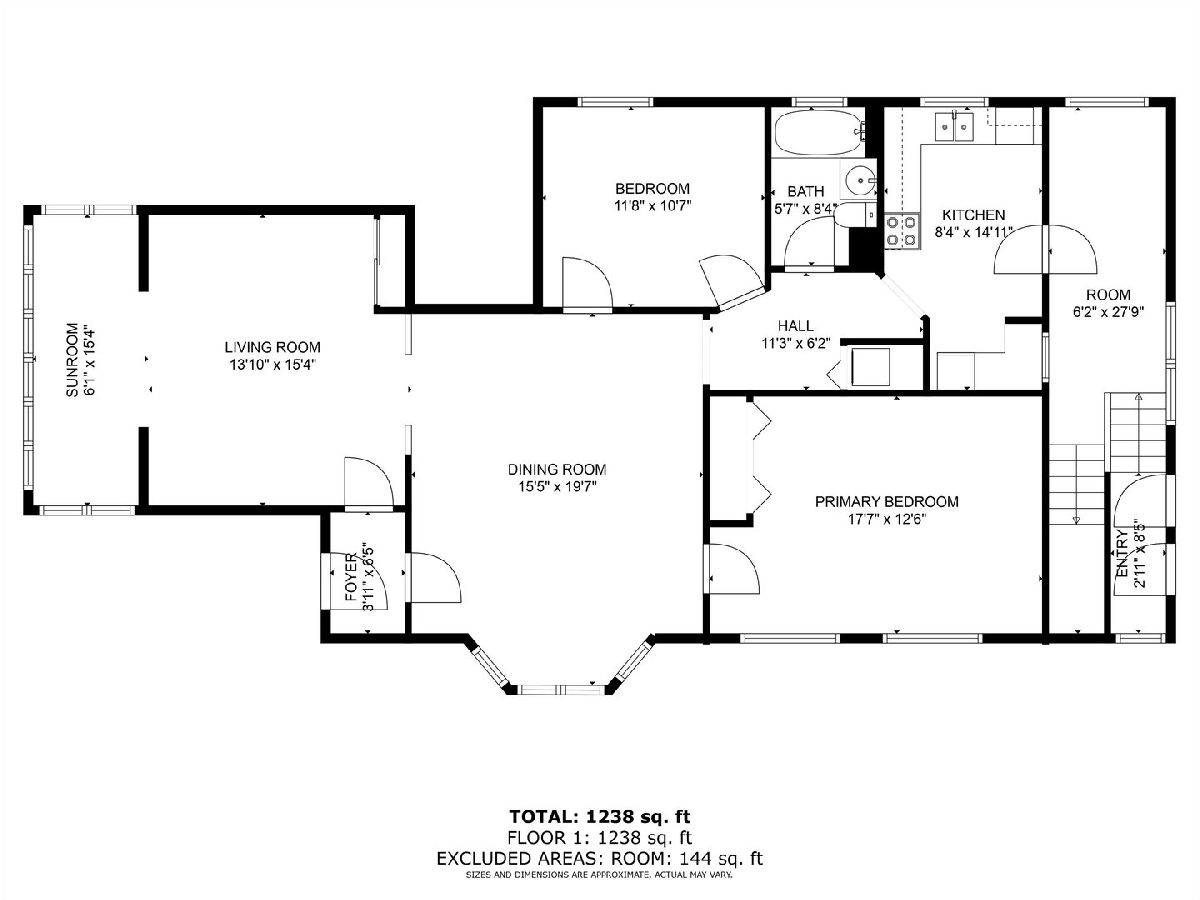
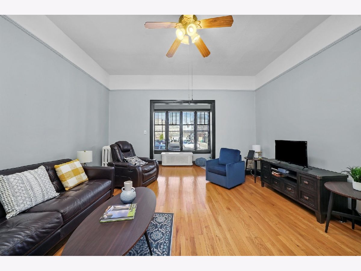
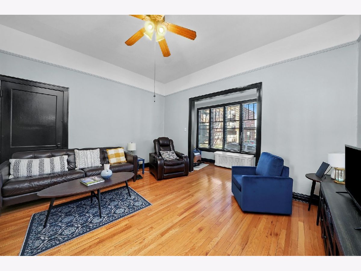
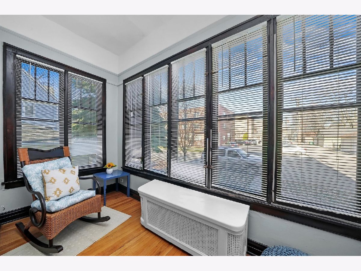
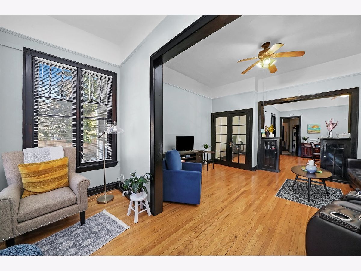
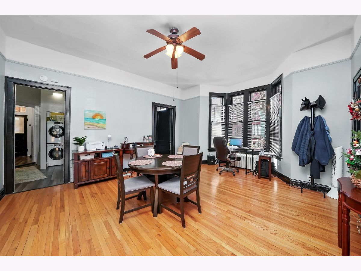
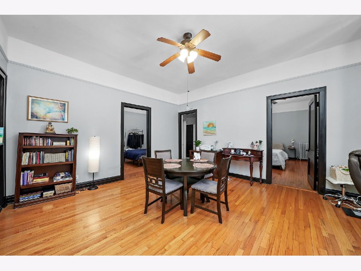
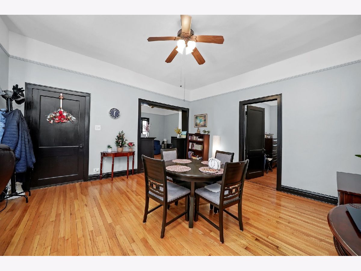
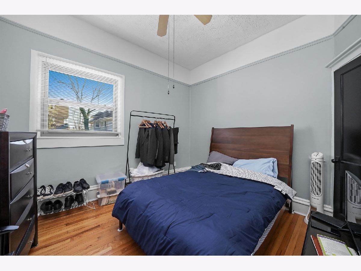
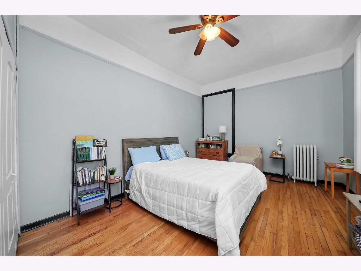
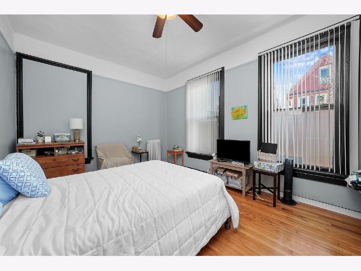
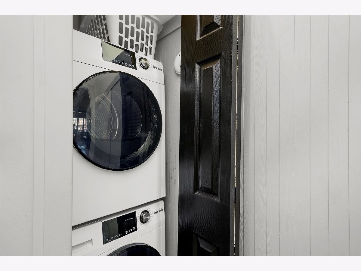
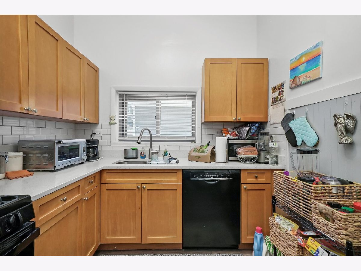
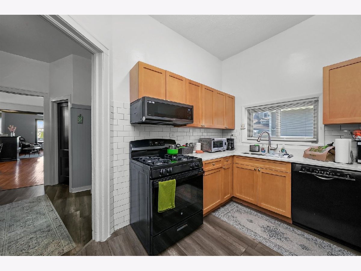
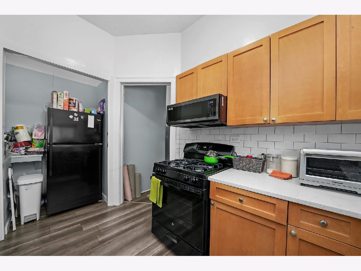
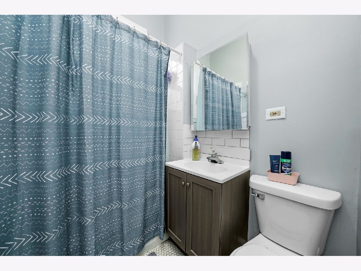
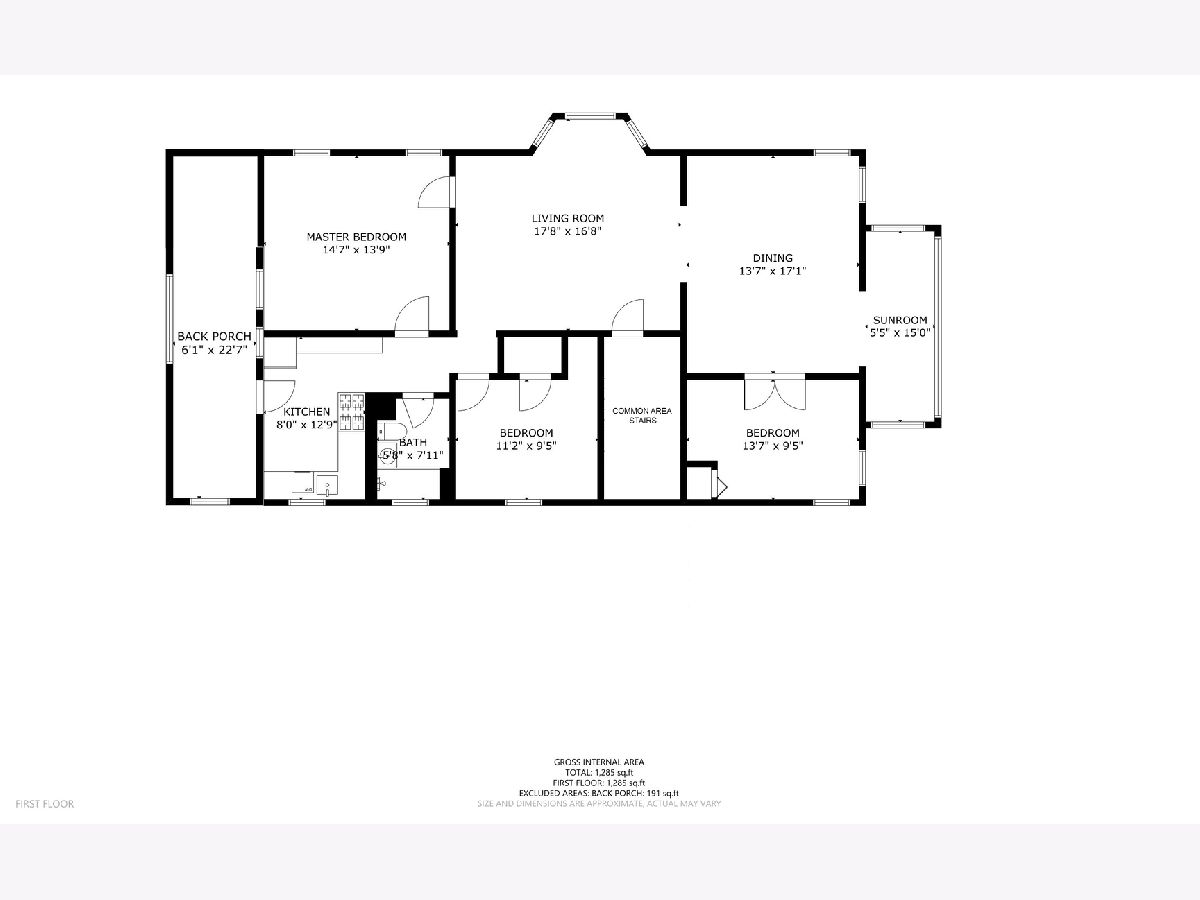
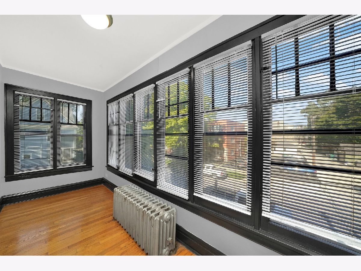
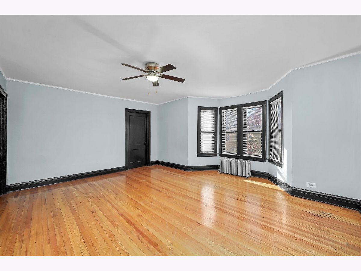
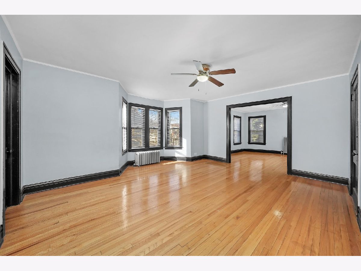
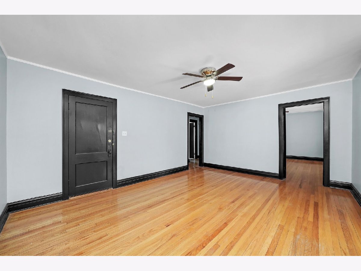
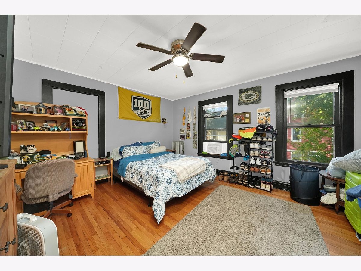
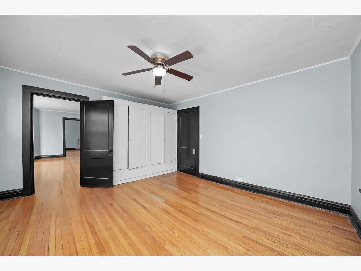
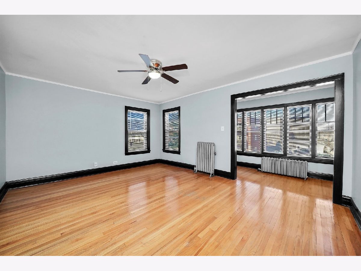
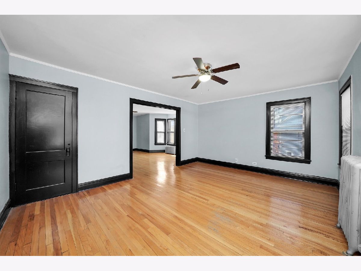
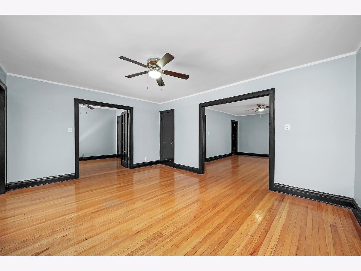
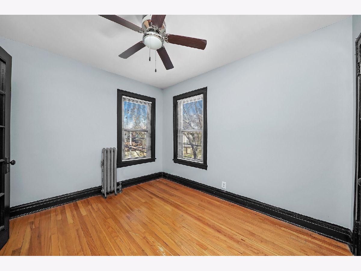
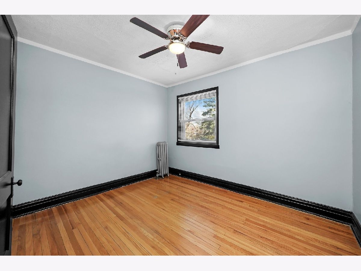
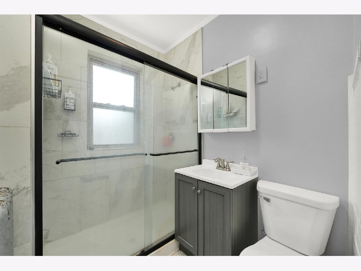
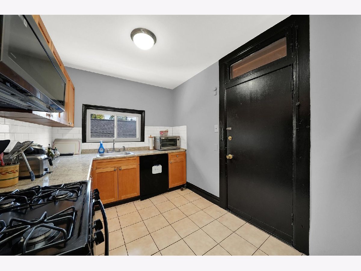
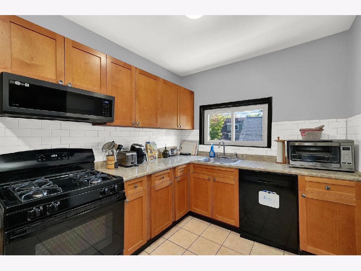
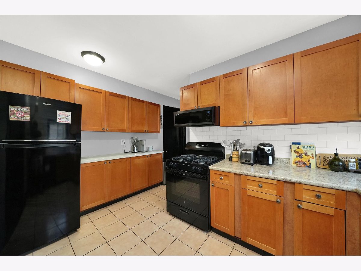
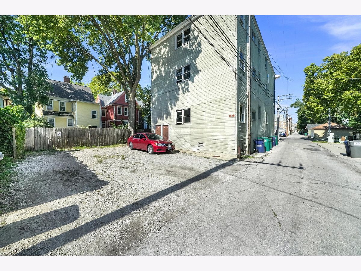
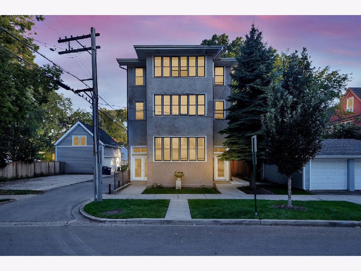
Room Specifics
Total Bedrooms: 8
Bedrooms Above Ground: 8
Bedrooms Below Ground: 0
Dimensions: —
Floor Type: —
Dimensions: —
Floor Type: —
Dimensions: —
Floor Type: —
Dimensions: —
Floor Type: —
Dimensions: —
Floor Type: —
Dimensions: —
Floor Type: —
Dimensions: —
Floor Type: —
Full Bathrooms: 3
Bathroom Amenities: —
Bathroom in Basement: —
Rooms: —
Basement Description: Unfinished,Storage Space
Other Specifics
| — | |
| — | |
| — | |
| — | |
| — | |
| 39 X 99 | |
| — | |
| — | |
| — | |
| — | |
| Not in DB | |
| — | |
| — | |
| — | |
| — |
Tax History
| Year | Property Taxes |
|---|---|
| 2021 | $15,346 |
| 2024 | $17,417 |
| 2025 | $19,234 |
Contact Agent
Nearby Sold Comparables
Contact Agent
Listing Provided By
RE/MAX In The Village

