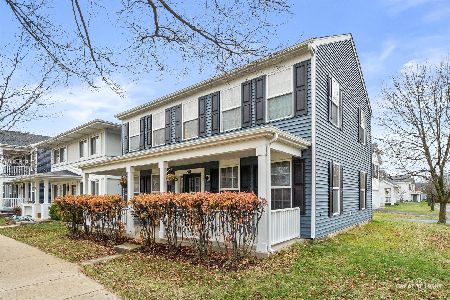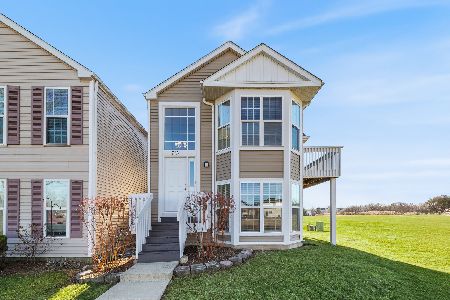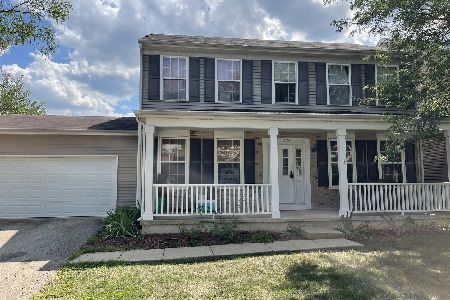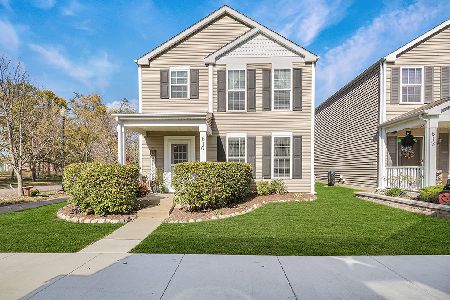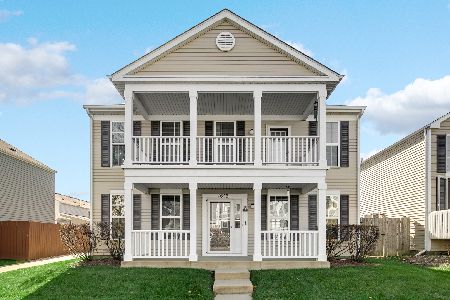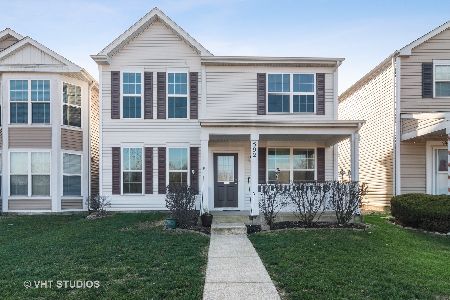717 Serendipity Drive, Aurora, Illinois 60504
$176,000
|
Sold
|
|
| Status: | Closed |
| Sqft: | 1,380 |
| Cost/Sqft: | $123 |
| Beds: | 3 |
| Baths: | 2 |
| Year Built: | — |
| Property Taxes: | $2,110 |
| Days On Market: | 1825 |
| Lot Size: | 0,00 |
Description
Location, location, location! Move in ready 3 bedroom 2 bath home located on a premium lot showcasing a beautiful pond with a waterfall feature! Excellent condition, new carpet and freshly painted in neutral modern colors to work with any decor. Unwind and enjoy reading a book on the built-in bench seating in the living room with the relaxing pond view. The living room also features vaulted ceilings and a bay window providing tons of natural light! For the aspiring home chef enjoy a fully applianced kitchen with loads of cabinets and gleaming granite counter tops and backsplash for easy food prep, and room for a moveable island or kitchen table! Or enjoy the separate dining room for more formal occasions. The large family room on the lower level offers separation of living spaces which is perfect for a work from home or home school situation. Enjoy convenient access from the family room to the private fence-in patio ready for you to enjoy a quiet retreat or host the best backyard BBQ! The Master Bedroom is just off the family room and boasts a private master bath and a large bay window which offers a pond view and tons of natural sunlight. There are 2 more generous sized bedrooms and another full bathroom on the main level. Secure 2 car attached garage parking and a large laundry room with extra storage. Located in the Hometown neighborhood and so close to retail and restaurants. The HOA fee covers water consumption, lawn mowing & landscaping, snow removal, maintenance on the 4 parks & soccer fields & pavilions. Convenient access To Commuter Rail Station, Fox Valley Shopping Center, Route 59 Corridor and I-88. Make this your fortunate stroke of serendipity!
Property Specifics
| Single Family | |
| — | |
| Traditional | |
| — | |
| None | |
| — | |
| Yes | |
| 0 |
| Kane | |
| Hometown | |
| 260 / Monthly | |
| Water,Insurance,Lawn Care,Snow Removal | |
| Public | |
| Public Sewer | |
| 10977051 | |
| 1525374162 |
Nearby Schools
| NAME: | DISTRICT: | DISTANCE: | |
|---|---|---|---|
|
Grade School
Olney C Allen Elementary School |
131 | — | |
|
Middle School
Henry W Cowherd Middle School |
131 | Not in DB | |
|
High School
East High School |
131 | Not in DB | |
Property History
| DATE: | EVENT: | PRICE: | SOURCE: |
|---|---|---|---|
| 4 Jan, 2012 | Sold | $75,500 | MRED MLS |
| 25 Aug, 2011 | Under contract | $76,000 | MRED MLS |
| — | Last price change | $69,900 | MRED MLS |
| 19 Aug, 2011 | Listed for sale | $69,900 | MRED MLS |
| 8 Mar, 2021 | Sold | $176,000 | MRED MLS |
| 26 Jan, 2021 | Under contract | $169,900 | MRED MLS |
| 22 Jan, 2021 | Listed for sale | $169,900 | MRED MLS |
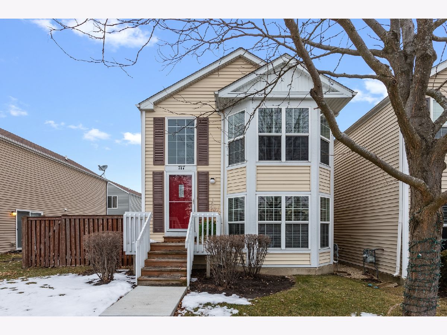
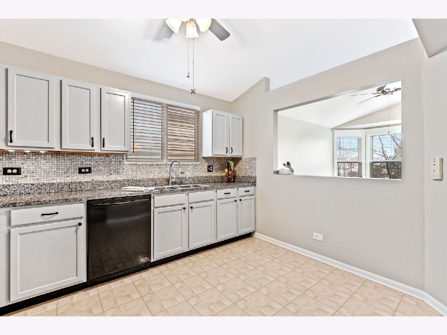
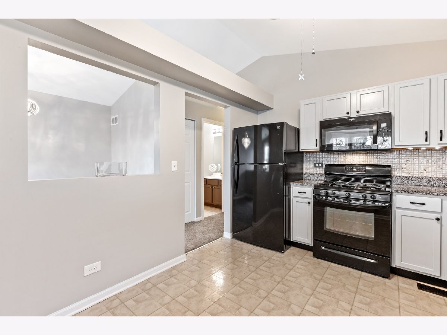
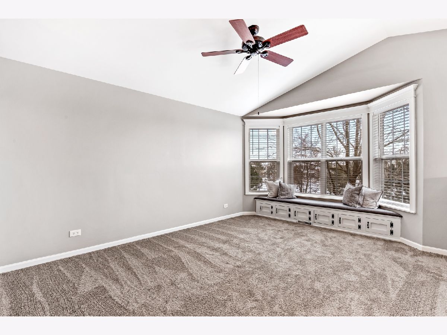
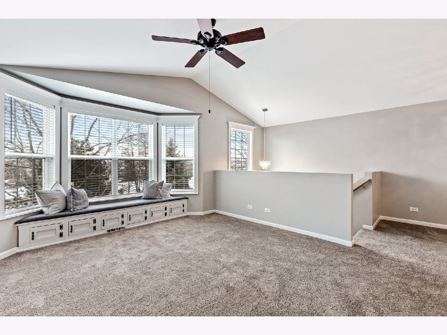
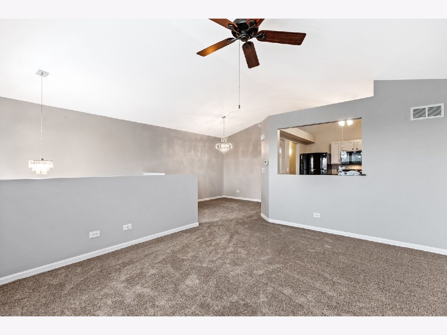
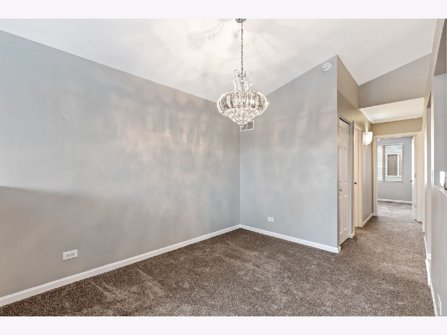
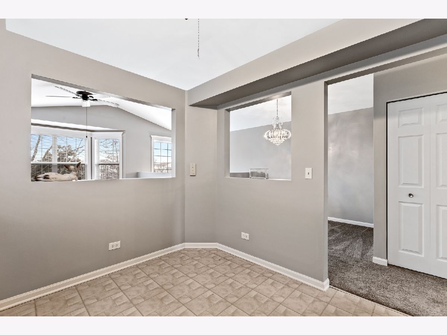
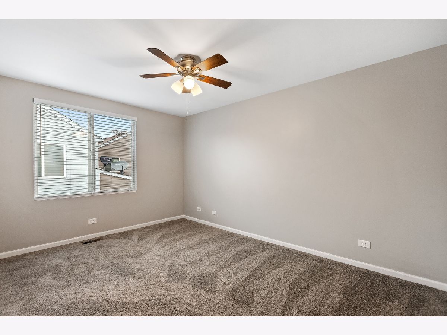
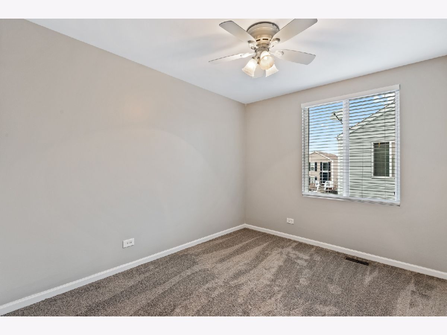
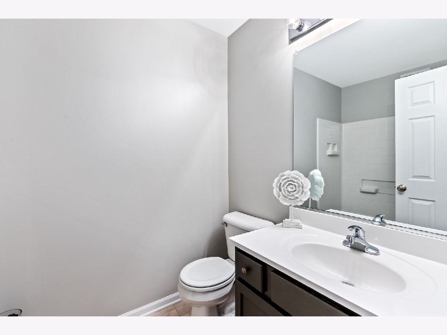
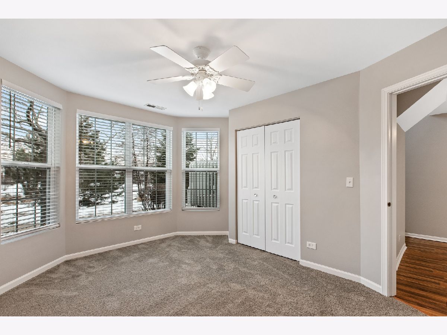
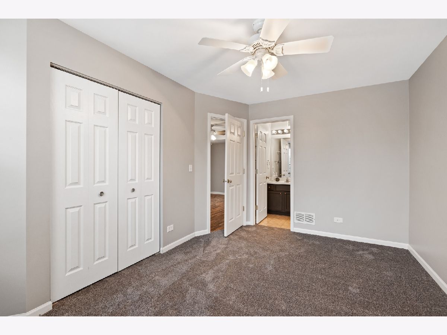
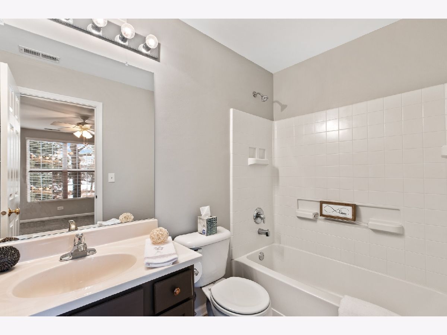
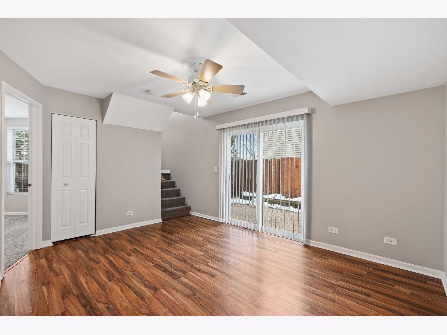
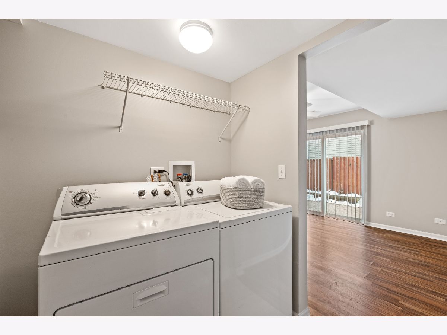
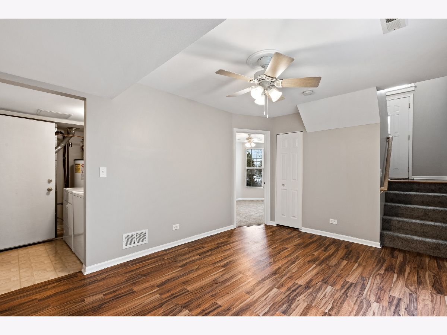
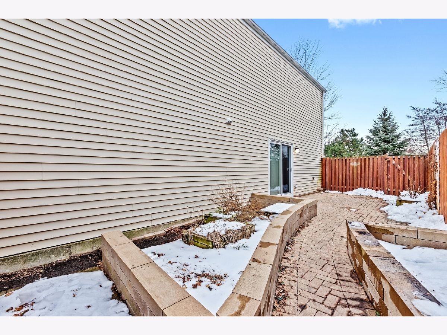
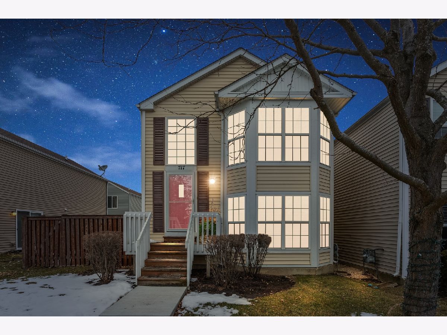
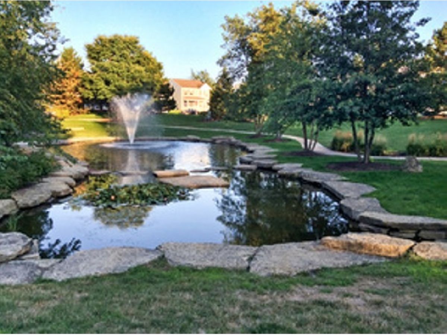
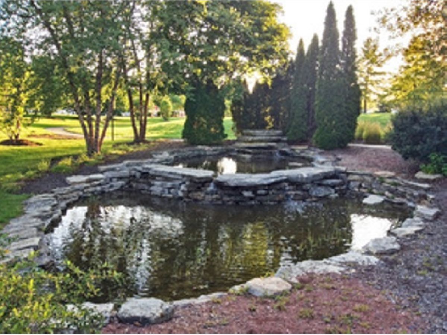
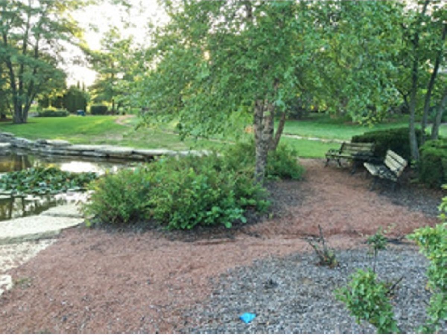
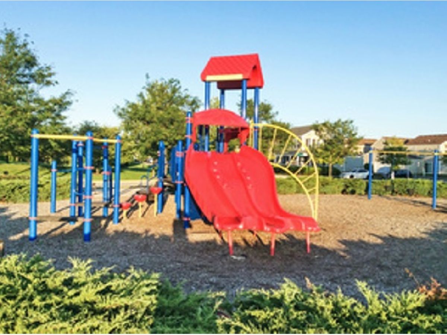
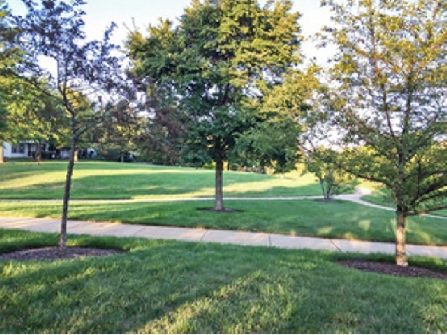
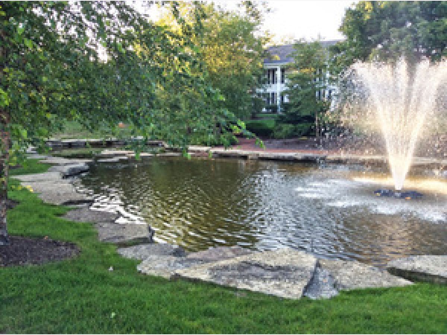
Room Specifics
Total Bedrooms: 3
Bedrooms Above Ground: 3
Bedrooms Below Ground: 0
Dimensions: —
Floor Type: Carpet
Dimensions: —
Floor Type: Carpet
Full Bathrooms: 2
Bathroom Amenities: —
Bathroom in Basement: 0
Rooms: No additional rooms
Basement Description: None
Other Specifics
| 2 | |
| Concrete Perimeter | |
| Off Alley | |
| Patio, Brick Paver Patio | |
| Common Grounds,Landscaped,Pond(s) | |
| COMMON | |
| — | |
| Full | |
| Vaulted/Cathedral Ceilings, Hardwood Floors, Wood Laminate Floors, In-Law Arrangement | |
| Range, Dishwasher, Refrigerator, Washer, Dryer | |
| Not in DB | |
| Park, Curbs, Sidewalks, Street Lights, Street Paved | |
| — | |
| — | |
| — |
Tax History
| Year | Property Taxes |
|---|---|
| 2012 | $3,068 |
| 2021 | $2,110 |
Contact Agent
Nearby Similar Homes
Nearby Sold Comparables
Contact Agent
Listing Provided By
Coldwell Banker Realty


