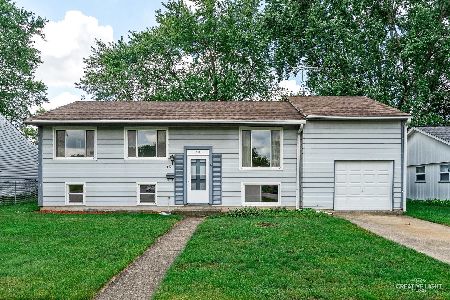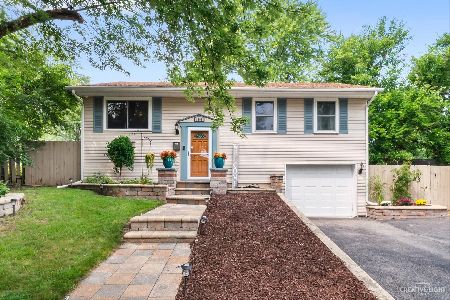717 Sullivan Road, Aurora, Illinois 60506
$207,000
|
Sold
|
|
| Status: | Closed |
| Sqft: | 925 |
| Cost/Sqft: | $224 |
| Beds: | 3 |
| Baths: | 1 |
| Year Built: | 1961 |
| Property Taxes: | $4,194 |
| Days On Market: | 1585 |
| Lot Size: | 0,22 |
Description
Begin enjoying this home the moment you move in - welcome to 717 Sullivan Rd!!! This Ranch home sits in the middle of a beautiful lot and await your personal touches. All appliances are newer and included. Featuring wood laminate flooring, open living / kitchen / dining area and a great entertaining space on the new brick paver patio (2020) - you'll need to come see this home quick! New mechanicals and appliances include: Range/hood (2019), Refrigerator (2018), Microwave (2019), Hot Water Heater (2019), Washer & Dryer (2020), Master bedroom and Bathroom windows, Roof (2018). Garage has been converted to include a flex space and can easily be changed to meet your needs. Seller's favorites about the home - Open living room / Kitchen + Location & proximity to all highways, shopping and dining + Large yard, shade trees and Patio
Property Specifics
| Single Family | |
| — | |
| Ranch | |
| 1961 | |
| None | |
| — | |
| No | |
| 0.22 |
| Kane | |
| — | |
| — / Not Applicable | |
| None | |
| Public | |
| Public Sewer | |
| 11209193 | |
| 1509181013 |
Nearby Schools
| NAME: | DISTRICT: | DISTANCE: | |
|---|---|---|---|
|
Grade School
Fearn Elementary School |
129 | — | |
|
Middle School
Jewel Middle School |
129 | Not in DB | |
|
High School
West Aurora High School |
129 | Not in DB | |
Property History
| DATE: | EVENT: | PRICE: | SOURCE: |
|---|---|---|---|
| 6 Apr, 2018 | Sold | $139,900 | MRED MLS |
| 22 Feb, 2018 | Under contract | $139,900 | MRED MLS |
| 17 Feb, 2018 | Listed for sale | $139,900 | MRED MLS |
| 19 Nov, 2021 | Sold | $207,000 | MRED MLS |
| 3 Oct, 2021 | Under contract | $206,900 | MRED MLS |
| 22 Sep, 2021 | Listed for sale | $206,900 | MRED MLS |
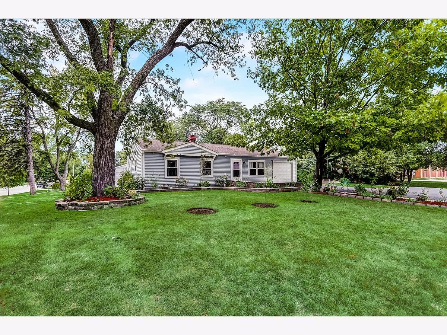
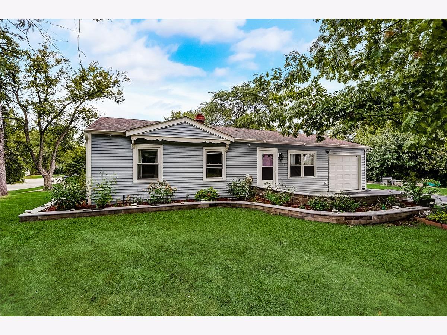
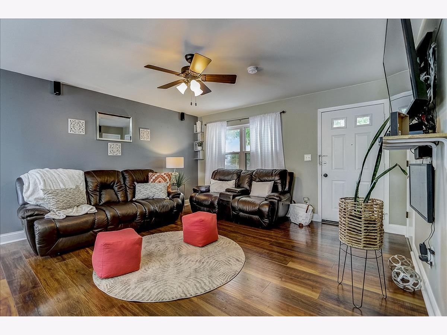
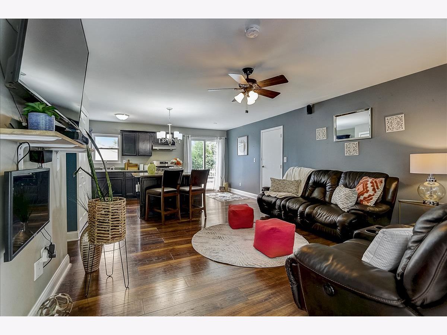
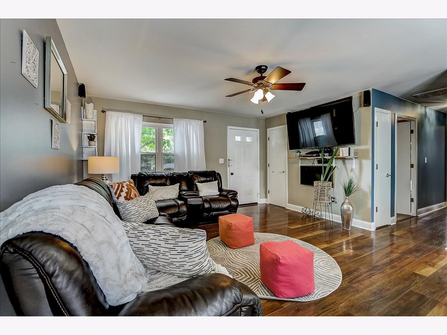
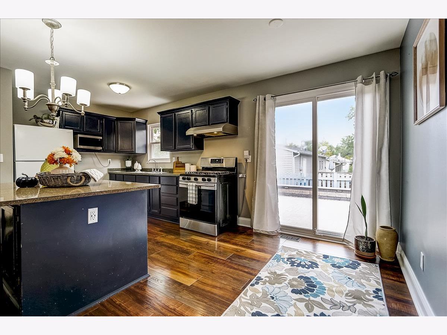
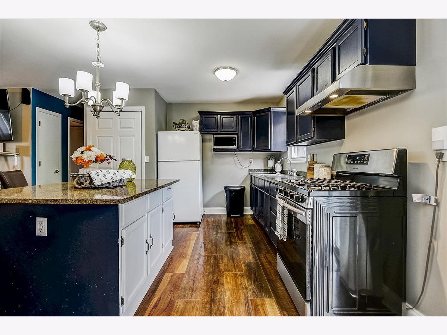
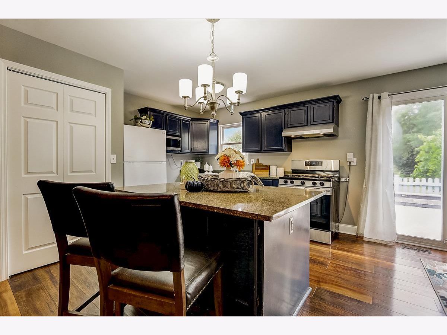
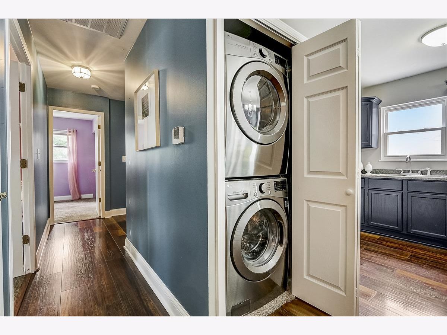
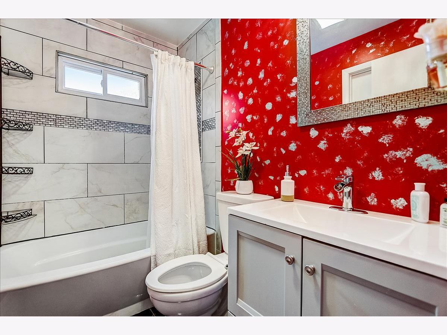
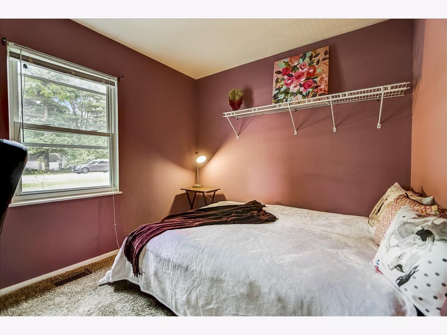
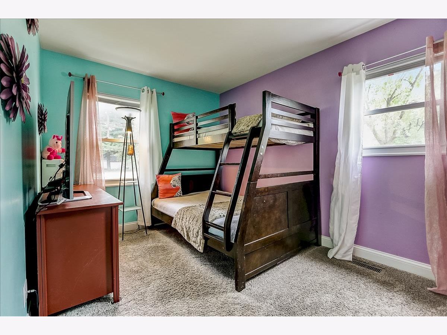
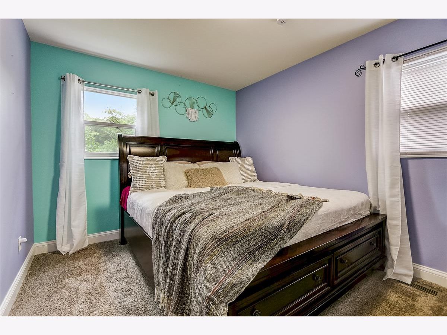
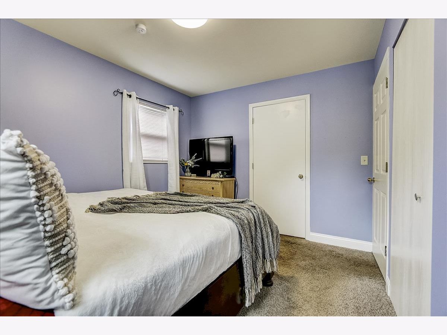
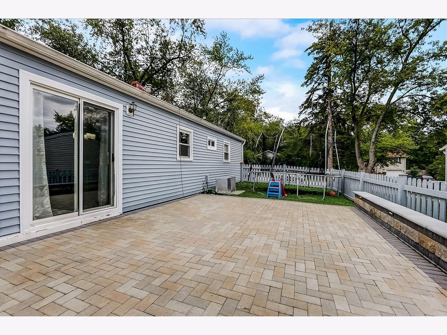
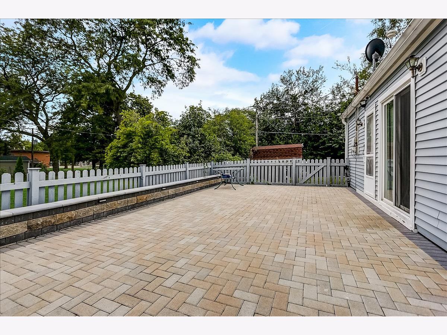
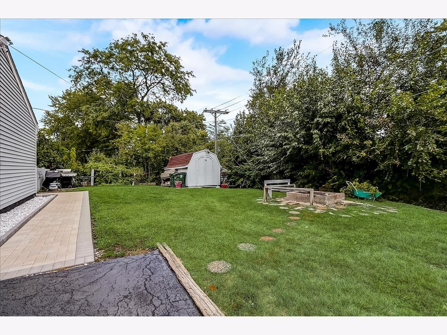
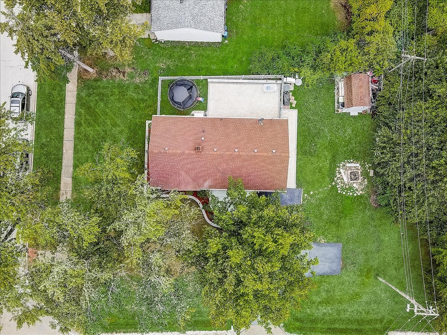
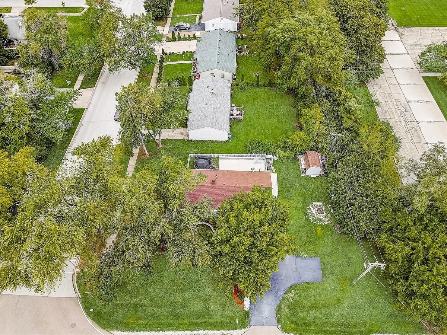
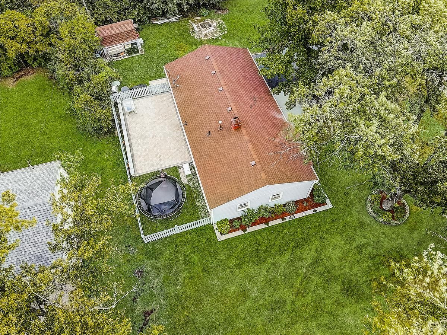
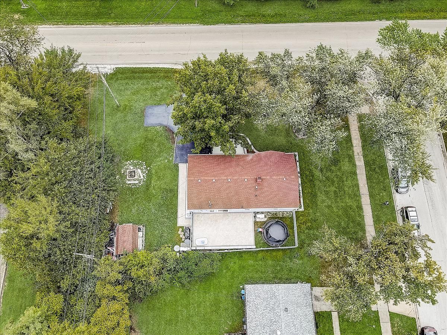
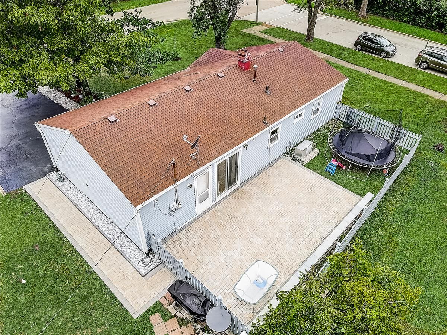
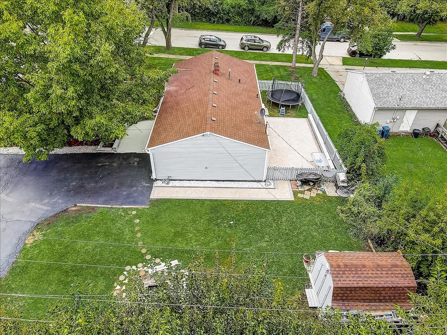
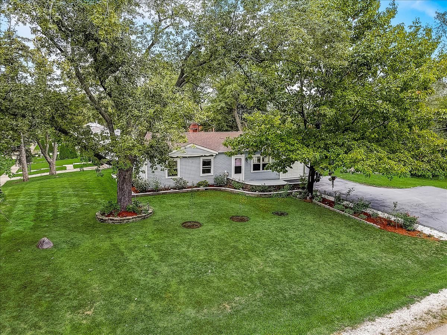
Room Specifics
Total Bedrooms: 3
Bedrooms Above Ground: 3
Bedrooms Below Ground: 0
Dimensions: —
Floor Type: Carpet
Dimensions: —
Floor Type: Carpet
Full Bathrooms: 1
Bathroom Amenities: —
Bathroom in Basement: 0
Rooms: No additional rooms
Basement Description: None
Other Specifics
| 1 | |
| Concrete Perimeter | |
| Asphalt | |
| Patio, Fire Pit | |
| Mature Trees | |
| 99.77 X 54.77 X 125 X 80 | |
| — | |
| — | |
| Wood Laminate Floors, First Floor Bedroom, First Floor Laundry | |
| Range, Microwave, Refrigerator, Washer, Dryer, Range Hood | |
| Not in DB | |
| Sidewalks, Street Lights, Street Paved | |
| — | |
| — | |
| — |
Tax History
| Year | Property Taxes |
|---|---|
| 2018 | $1,973 |
| 2021 | $4,194 |
Contact Agent
Nearby Similar Homes
Nearby Sold Comparables
Contact Agent
Listing Provided By
Homesmart Connect LLC


