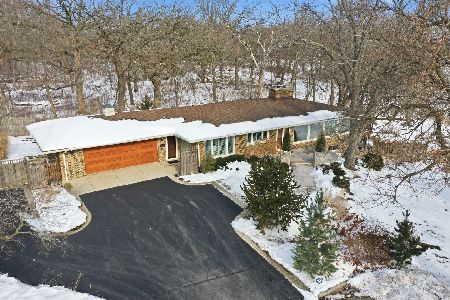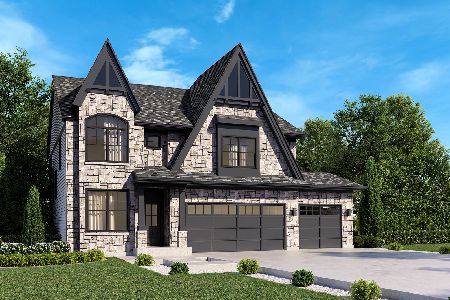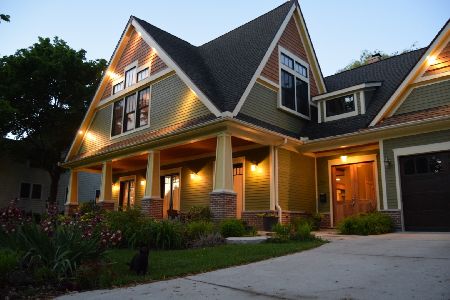717 Summit Street, Barrington, Illinois 60010
$630,000
|
Sold
|
|
| Status: | Closed |
| Sqft: | 3,252 |
| Cost/Sqft: | $206 |
| Beds: | 5 |
| Baths: | 3 |
| Year Built: | 1950 |
| Property Taxes: | $8,108 |
| Days On Market: | 1878 |
| Lot Size: | 0,14 |
Description
A vibrant community with an adventurous spirit that defines downtown Barrington. Introducing a quintessential Village home with an open concept, remarkable finishes and an eye for detail. Guests are greeted with a spectacular foyer open to an elegant living room with a sprawling bay window and a gorgeous fireplace. On the opposing side of the foyer is an exceptional dining room with plenty of space to entertain! The stunning new kitchen is featured in the center of the home while offering 42" white cabinets, granite, double oven, stainless steel appliances, breakfast bar and a corner sink with a clear visual of the yard. Just off the kitchen is access to the spacious breakfast and family room. The family room showcases tray ceilings, built-ins that surround the entertainment center, fireplace and scenic views of the yard. The main floor also offers hardwood floors throughout, an office that is universally used as a 5th bedroom equipped with a closet and easy access to a full bathroom. The full bathroom is finished with a single vanity and shower/tub combination. The 2nd floor is just as impressive with 4 bedrooms each with hardwood floors, 2 new full bathrooms and laundry room. The vaulted master suite makes each morning an enjoyable experience with 2 separate yet large walk-n closets complete with custom organizers and a master bath the is unparalleled. The master bath features gorgeous double vanities, large soaking tub, amazing size shower and phenomenal tile work. The shared hall bathroom is finished with a double vanity and a massive shower! The partial finished lower level is a great space for a billiard area, media area, home gym and plenty of storage! The fenced private backyard is perfect for entertaining with a new patio installed in 2020. Dual zoned! Near Metra station, restaurants, shops and entertainment. Seller will honor a $2,000 credit to buyer.
Property Specifics
| Single Family | |
| — | |
| Farmhouse | |
| 1950 | |
| Partial | |
| — | |
| No | |
| 0.14 |
| Cook | |
| Barrington Village | |
| 0 / Not Applicable | |
| None | |
| Public | |
| Public Sewer | |
| 10944034 | |
| 01014000070000 |
Nearby Schools
| NAME: | DISTRICT: | DISTANCE: | |
|---|---|---|---|
|
Grade School
Grove Avenue Elementary School |
220 | — | |
|
Middle School
Barrington Middle School - Stati |
220 | Not in DB | |
|
High School
Barrington High School |
220 | Not in DB | |
Property History
| DATE: | EVENT: | PRICE: | SOURCE: |
|---|---|---|---|
| 26 Feb, 2013 | Sold | $277,500 | MRED MLS |
| 10 Dec, 2012 | Under contract | $299,000 | MRED MLS |
| — | Last price change | $339,000 | MRED MLS |
| 9 Jul, 2012 | Listed for sale | $349,000 | MRED MLS |
| 15 Apr, 2021 | Sold | $630,000 | MRED MLS |
| 31 Jan, 2021 | Under contract | $669,500 | MRED MLS |
| 1 Dec, 2020 | Listed for sale | $669,500 | MRED MLS |
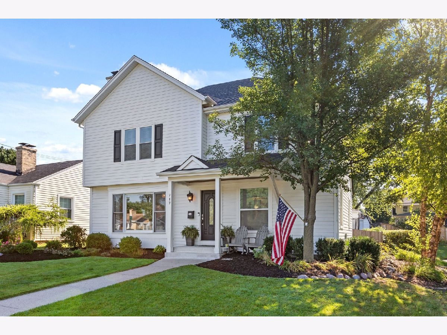
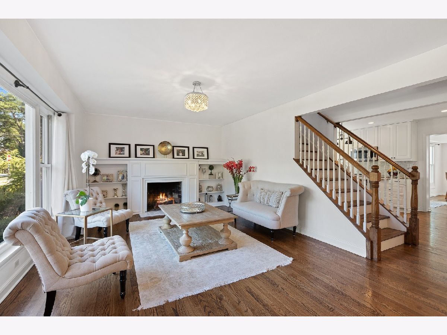
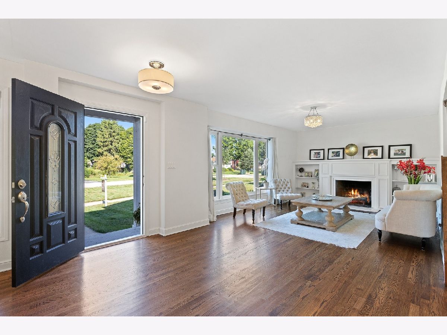
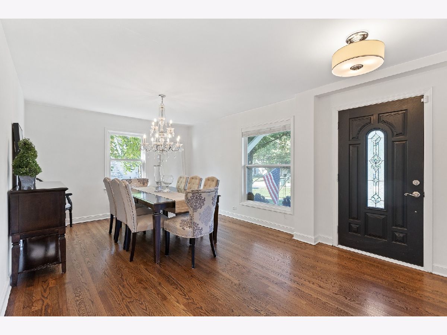
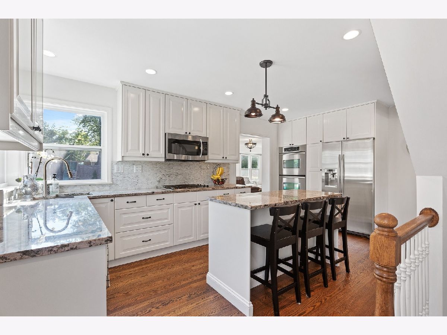
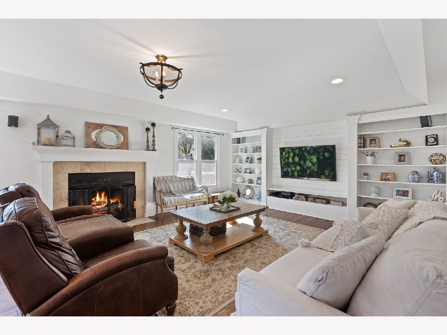
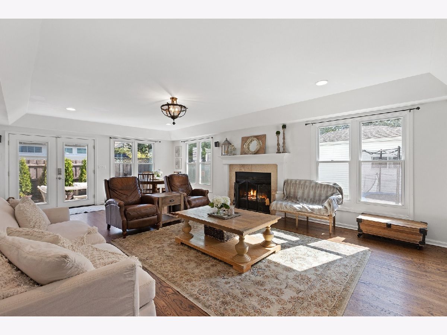
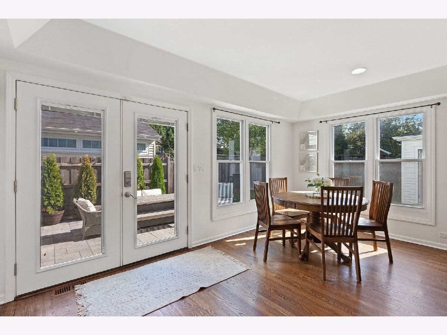
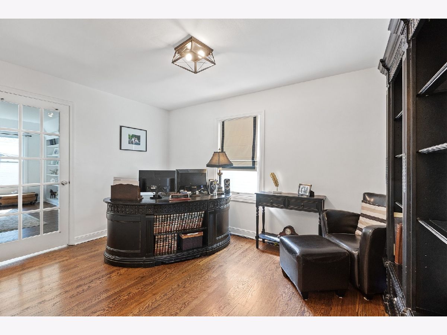
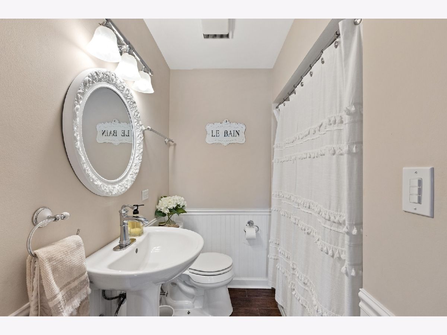
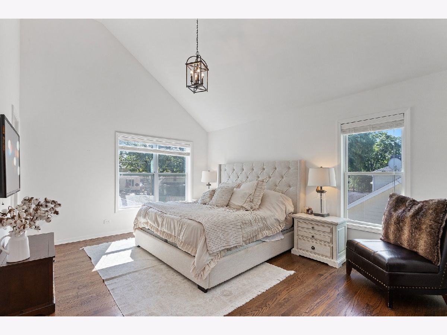
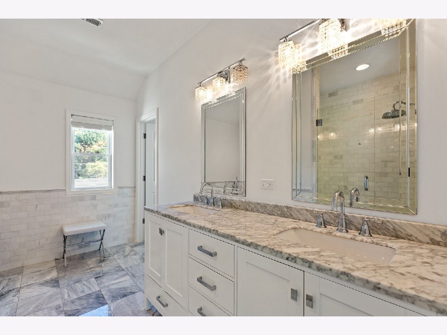
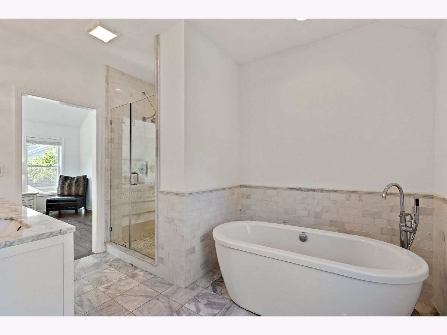
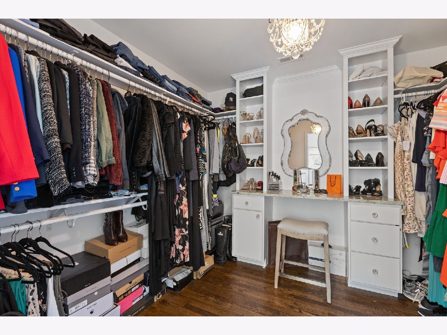
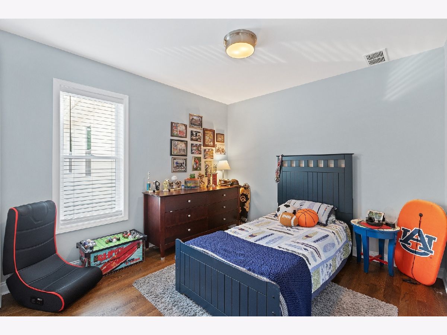
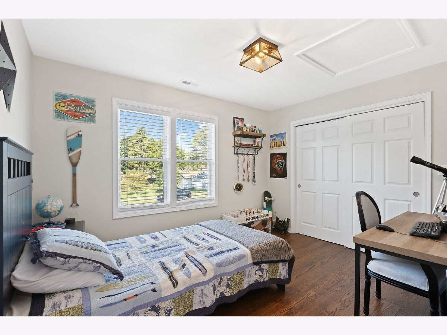
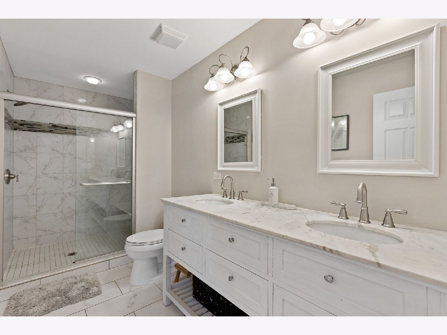
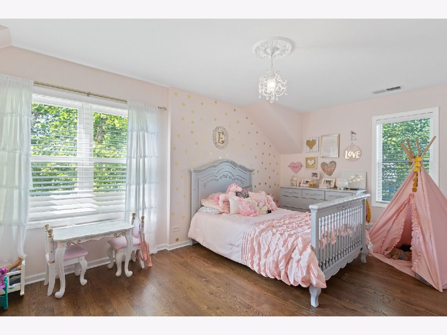
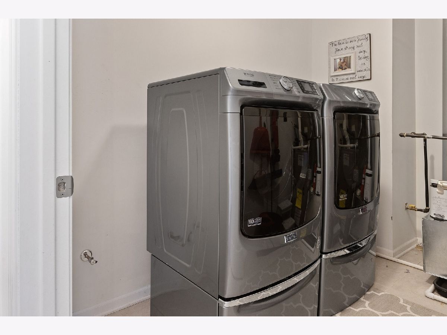
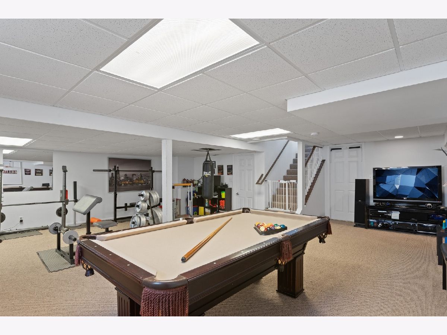
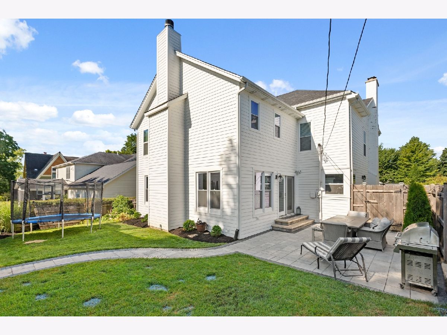
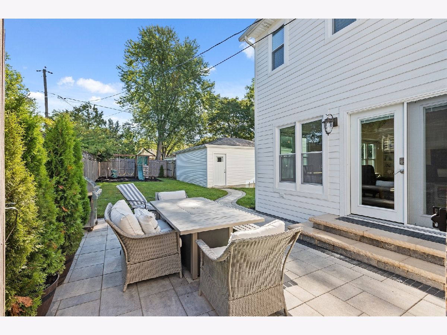
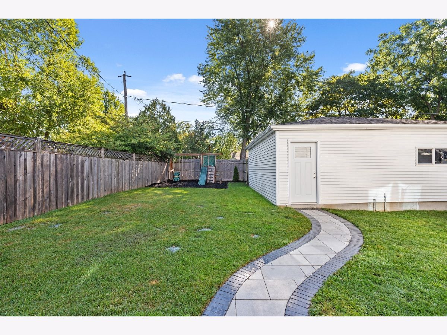
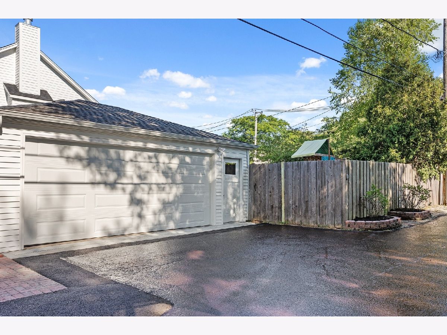
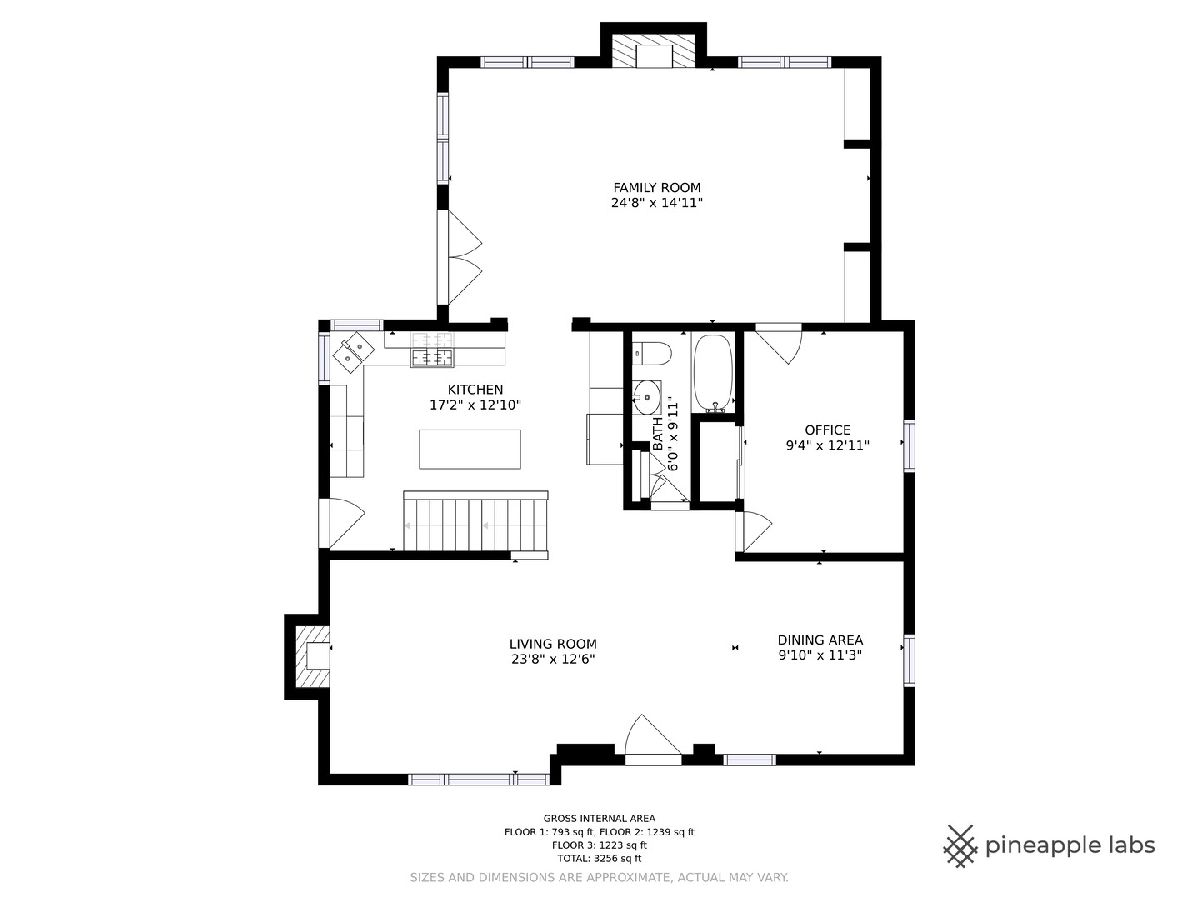
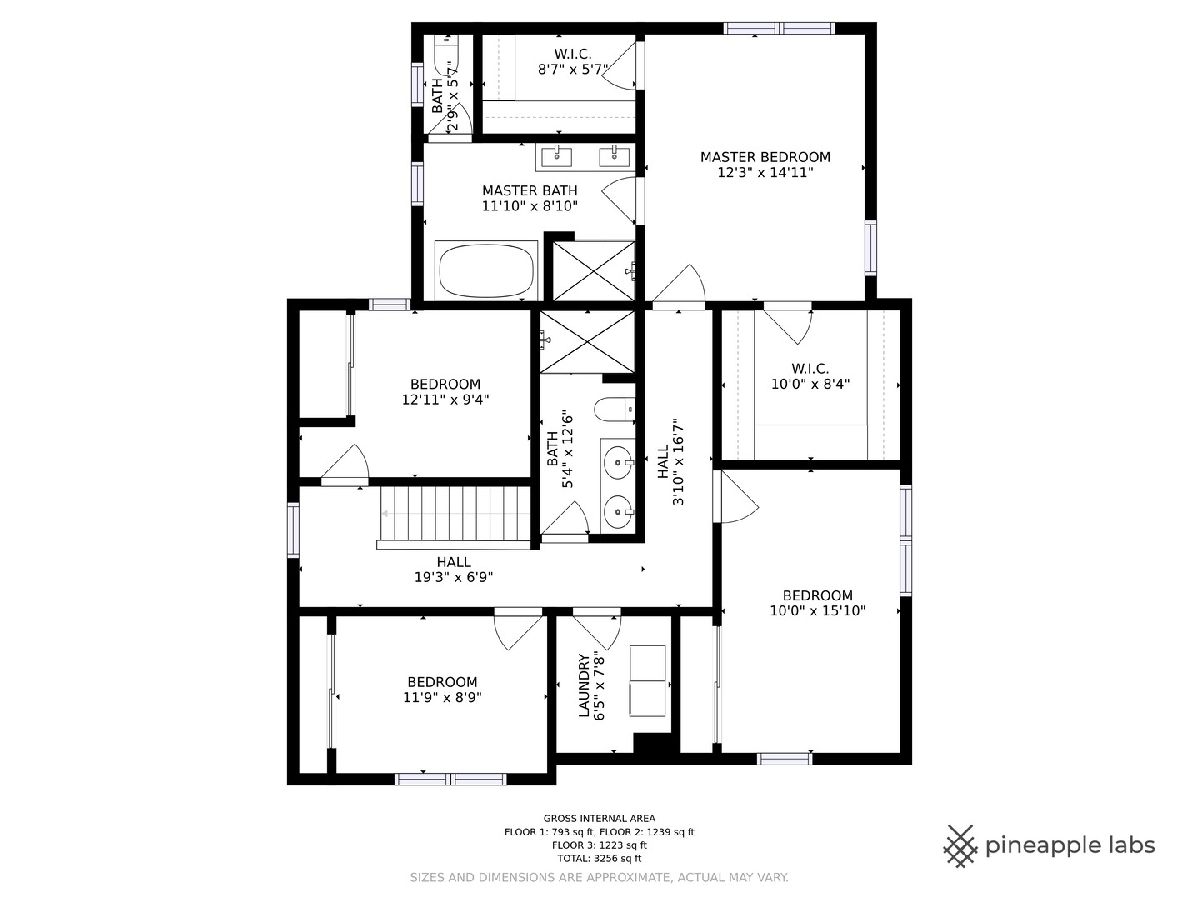
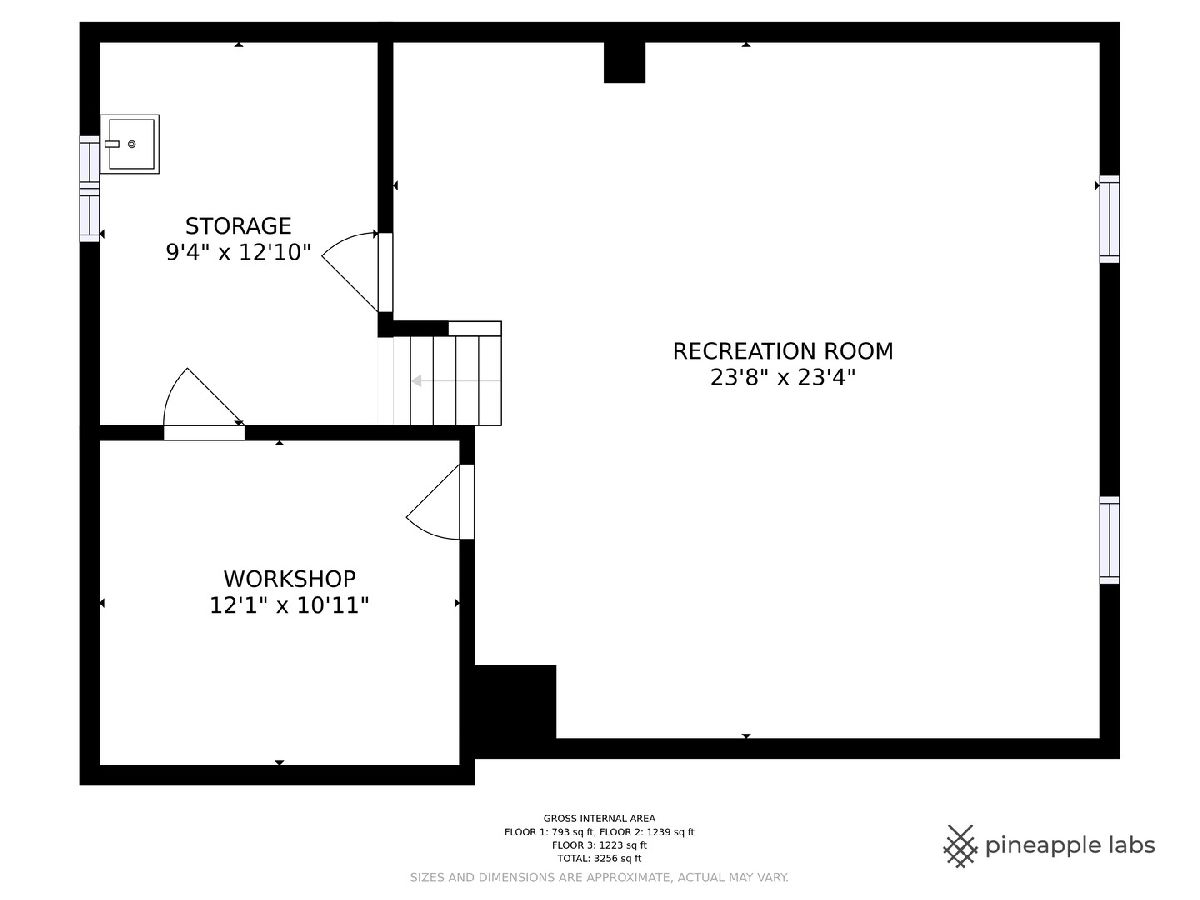
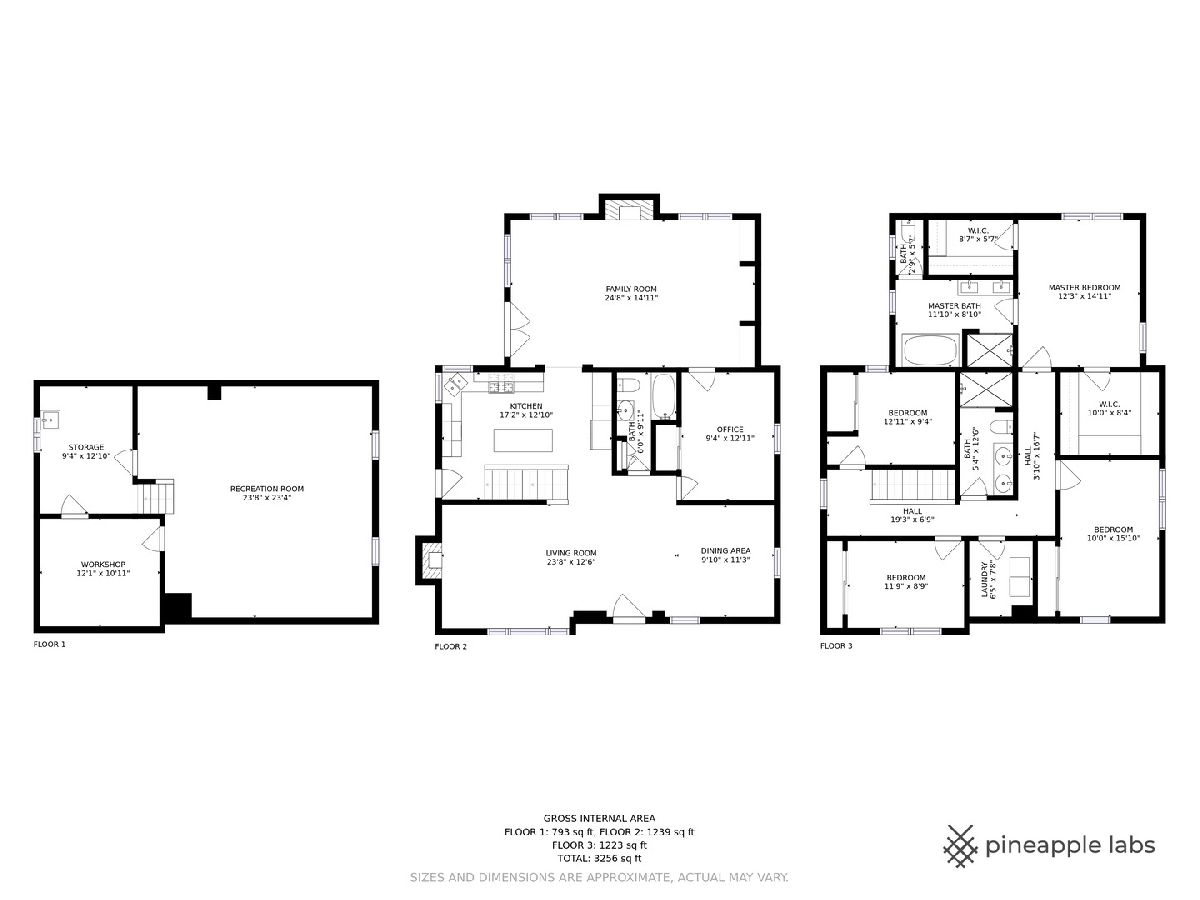
Room Specifics
Total Bedrooms: 5
Bedrooms Above Ground: 5
Bedrooms Below Ground: 0
Dimensions: —
Floor Type: Hardwood
Dimensions: —
Floor Type: Hardwood
Dimensions: —
Floor Type: Hardwood
Dimensions: —
Floor Type: —
Full Bathrooms: 3
Bathroom Amenities: Separate Shower,Double Sink,Double Shower,Soaking Tub
Bathroom in Basement: 0
Rooms: Bedroom 5,Recreation Room,Workshop,Storage
Basement Description: Finished,Crawl
Other Specifics
| 2.5 | |
| Concrete Perimeter | |
| Asphalt,Shared,Off Alley | |
| Porch, Brick Paver Patio, Storms/Screens | |
| Fenced Yard,Landscaped | |
| 51X122X52X122 | |
| Unfinished | |
| Full | |
| Vaulted/Cathedral Ceilings, Hardwood Floors, First Floor Bedroom, In-Law Arrangement, Second Floor Laundry, First Floor Full Bath, Built-in Features, Walk-In Closet(s) | |
| Double Oven, Range, Microwave, Dishwasher, Refrigerator, Disposal, Stainless Steel Appliance(s), Cooktop, Built-In Oven, Water Softener | |
| Not in DB | |
| Sidewalks, Street Lights, Street Paved | |
| — | |
| — | |
| Wood Burning, Attached Fireplace Doors/Screen |
Tax History
| Year | Property Taxes |
|---|---|
| 2013 | $6,179 |
| 2021 | $8,108 |
Contact Agent
Nearby Similar Homes
Nearby Sold Comparables
Contact Agent
Listing Provided By
Coldwell Banker Realty

