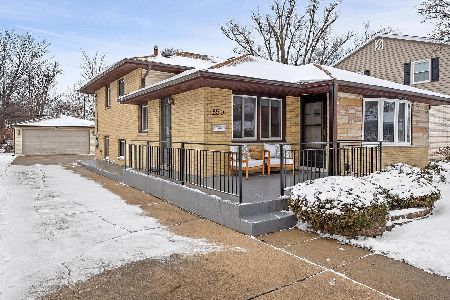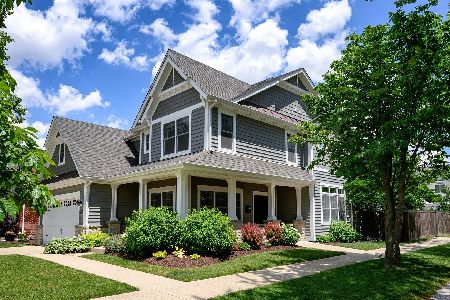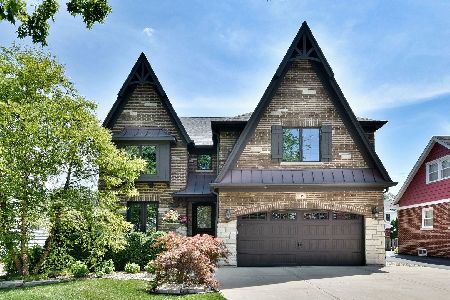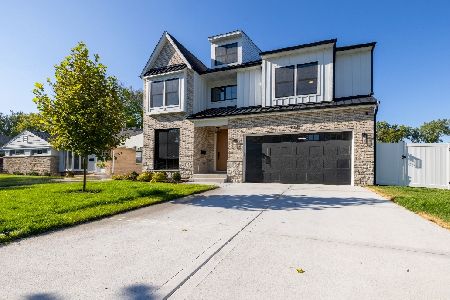717 Swain Avenue, Elmhurst, Illinois 60126
$950,000
|
Sold
|
|
| Status: | Closed |
| Sqft: | 3,744 |
| Cost/Sqft: | $267 |
| Beds: | 4 |
| Baths: | 5 |
| Year Built: | 2013 |
| Property Taxes: | $23,475 |
| Days On Market: | 3736 |
| Lot Size: | 0,00 |
Description
Your jaw will drop when you see this Nantucket style custom home by Julrich. Contemporary floor plan conveys comfort & sophistication. Exclusive features include 1st & 2nd floor sun rooms. 1st floor office with French doors. Family activity center & mud room off chef's kitchen. Master bedroom suite with fireplace & wet bar. Jack 'n Jill bath connects 2 bedrooms. Ensuite guest room. Full finished basement offers huge rec room, 5th bedroom & add'l bath. One of a kind on cul de sac style location offers private fenced yard with patio & fire pit. All this plus sought after Lincoln school district.
Property Specifics
| Single Family | |
| — | |
| — | |
| 2013 | |
| Full | |
| — | |
| No | |
| — |
| Du Page | |
| — | |
| 0 / Not Applicable | |
| None | |
| Lake Michigan | |
| Public Sewer | |
| 09073476 | |
| 0611420012 |
Nearby Schools
| NAME: | DISTRICT: | DISTANCE: | |
|---|---|---|---|
|
Grade School
Lincoln Elementary School |
205 | — | |
|
Middle School
Bryan Middle School |
205 | Not in DB | |
|
High School
York Community High School |
205 | Not in DB | |
Property History
| DATE: | EVENT: | PRICE: | SOURCE: |
|---|---|---|---|
| 29 Jan, 2016 | Sold | $950,000 | MRED MLS |
| 19 Nov, 2015 | Under contract | $1,000,000 | MRED MLS |
| 27 Oct, 2015 | Listed for sale | $1,000,000 | MRED MLS |
| 6 Oct, 2020 | Sold | $1,050,000 | MRED MLS |
| 14 Aug, 2020 | Under contract | $1,200,000 | MRED MLS |
| 28 Jun, 2020 | Listed for sale | $1,200,000 | MRED MLS |
Room Specifics
Total Bedrooms: 5
Bedrooms Above Ground: 4
Bedrooms Below Ground: 1
Dimensions: —
Floor Type: Hardwood
Dimensions: —
Floor Type: Hardwood
Dimensions: —
Floor Type: Hardwood
Dimensions: —
Floor Type: —
Full Bathrooms: 5
Bathroom Amenities: Whirlpool,Separate Shower,Double Sink
Bathroom in Basement: 1
Rooms: Bonus Room,Bedroom 5,Breakfast Room,Foyer,Office,Recreation Room,Storage,Sun Room,Heated Sun Room,Other Room
Basement Description: Finished
Other Specifics
| 2.5 | |
| Concrete Perimeter | |
| Concrete | |
| Patio, Porch | |
| — | |
| 54X140 | |
| — | |
| Full | |
| Vaulted/Cathedral Ceilings, Bar-Wet, Hardwood Floors, Second Floor Laundry | |
| Double Oven, Range, Microwave, Dishwasher, Refrigerator, Bar Fridge, Washer, Dryer, Stainless Steel Appliance(s) | |
| Not in DB | |
| Sidewalks, Street Lights, Street Paved | |
| — | |
| — | |
| Double Sided, Gas Starter |
Tax History
| Year | Property Taxes |
|---|---|
| 2016 | $23,475 |
| 2020 | $20,400 |
Contact Agent
Nearby Similar Homes
Nearby Sold Comparables
Contact Agent
Listing Provided By
Coldwell Banker Residential












