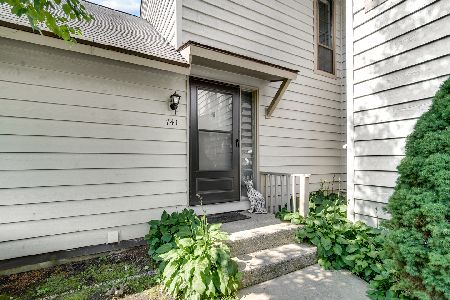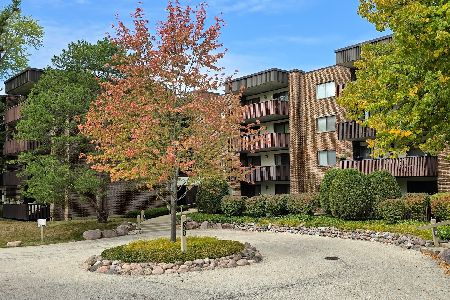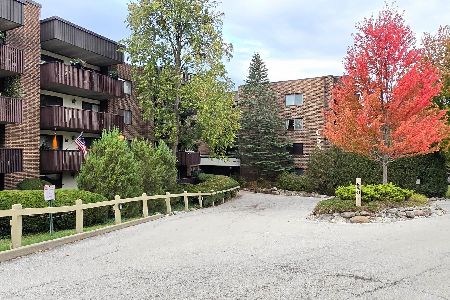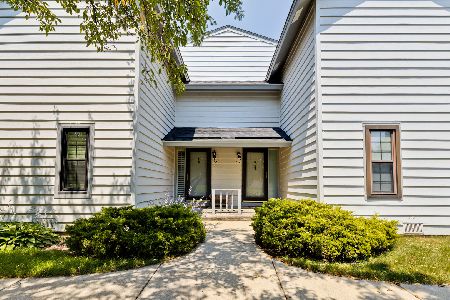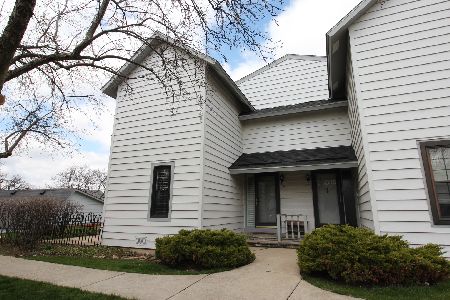717 Wakefield Road, Gurnee, Illinois 60031
$95,000
|
Sold
|
|
| Status: | Closed |
| Sqft: | 1,327 |
| Cost/Sqft: | $75 |
| Beds: | 2 |
| Baths: | 2 |
| Year Built: | 1976 |
| Property Taxes: | $1,936 |
| Days On Market: | 4219 |
| Lot Size: | 0,00 |
Description
Terrific value on this 2 Bedroom & loft 2 bath Expanded Birch model townhome with 1 car detached garage. Home features a remodeled kitchen with new cabinets, counters, and appliances. Patio overlooks a nice open location close to clubhouse & pool. Living room features vaulted ceiling & fireplace. FHA financing is fine. Complex features on-site security, tennis courts, golf, and beautiful grounds. See it today!
Property Specifics
| Condos/Townhomes | |
| 2 | |
| — | |
| 1976 | |
| None | |
| EXPANDED BIRCH | |
| No | |
| — |
| Lake | |
| Heather Ridge | |
| 355 / Monthly | |
| Water,Security,Clubhouse,Pool,Exterior Maintenance,Lawn Care,Scavenger,Snow Removal | |
| Public | |
| Public Sewer | |
| 08600131 | |
| 07282010500000 |
Nearby Schools
| NAME: | DISTRICT: | DISTANCE: | |
|---|---|---|---|
|
Grade School
Woodland Elementary School |
50 | — | |
|
Middle School
Woodland Middle School |
50 | Not in DB | |
|
High School
Warren Township High School |
121 | Not in DB | |
Property History
| DATE: | EVENT: | PRICE: | SOURCE: |
|---|---|---|---|
| 16 Jun, 2014 | Sold | $95,000 | MRED MLS |
| 20 May, 2014 | Under contract | $99,800 | MRED MLS |
| 30 Apr, 2014 | Listed for sale | $99,800 | MRED MLS |
| 19 May, 2017 | Under contract | $0 | MRED MLS |
| 13 May, 2017 | Listed for sale | $0 | MRED MLS |
| 26 May, 2018 | Under contract | $0 | MRED MLS |
| 20 May, 2018 | Listed for sale | $0 | MRED MLS |
| 15 Jun, 2019 | Under contract | $0 | MRED MLS |
| 1 Jun, 2019 | Listed for sale | $0 | MRED MLS |
| 1 Jul, 2020 | Listed for sale | $0 | MRED MLS |
| 4 Nov, 2021 | Sold | $138,000 | MRED MLS |
| 25 Sep, 2021 | Under contract | $144,900 | MRED MLS |
| — | Last price change | $149,900 | MRED MLS |
| 27 Aug, 2021 | Listed for sale | $149,900 | MRED MLS |
Room Specifics
Total Bedrooms: 2
Bedrooms Above Ground: 2
Bedrooms Below Ground: 0
Dimensions: —
Floor Type: Carpet
Full Bathrooms: 2
Bathroom Amenities: —
Bathroom in Basement: —
Rooms: Loft
Basement Description: Crawl
Other Specifics
| 1 | |
| Concrete Perimeter | |
| — | |
| Balcony, Patio | |
| — | |
| COMMON GROUNDS | |
| — | |
| Full | |
| Vaulted/Cathedral Ceilings, Skylight(s), Wood Laminate Floors, First Floor Bedroom, First Floor Laundry | |
| Range, Microwave, Dishwasher, Refrigerator, Washer, Dryer | |
| Not in DB | |
| — | |
| — | |
| — | |
| Wood Burning |
Tax History
| Year | Property Taxes |
|---|---|
| 2014 | $1,936 |
| 2021 | $3,864 |
Contact Agent
Nearby Similar Homes
Nearby Sold Comparables
Contact Agent
Listing Provided By
RE/MAX Center

