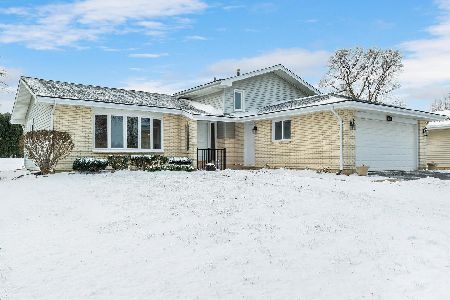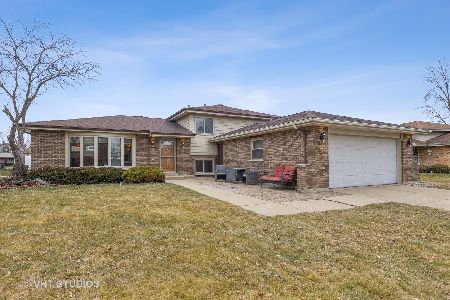7179 Dexter Road, Downers Grove, Illinois 60516
$450,000
|
Sold
|
|
| Status: | Closed |
| Sqft: | 1,598 |
| Cost/Sqft: | $288 |
| Beds: | 3 |
| Baths: | 3 |
| Year Built: | 1979 |
| Property Taxes: | $7,134 |
| Days On Market: | 1647 |
| Lot Size: | 0,21 |
Description
Luxurious tri-level corner lot home overlooking spectacular view of pond, park and playground situated in a tranquil neighborhood of Downers Grove. Great Schools! This house features three bedrooms, three bathrooms and a fenced backyard. New window treatments throughout. New furnace and AC completed in fall of 2020. Professionally designed kitchen with new cabinets, stainless steel appliances and granite counter tops in 2017. All 3 bathrooms were upgraded with high-end finishes. The first and second level features hardwood floor. The house also has a stone fireplace in large family room with carpet which makes it great for entertaining. Also, the entire home is filled with an abundance of natural light. Location of this house enables easy access to expressways, shopping centers and commuter bus to Downers Grove train station. Will go Fast!
Property Specifics
| Single Family | |
| — | |
| Mediter./Spanish,Tri-Level | |
| 1979 | |
| None | |
| — | |
| Yes | |
| 0.21 |
| Du Page | |
| Dunham Place | |
| — / Not Applicable | |
| None | |
| Public | |
| Public Sewer | |
| 11160454 | |
| 0930204008 |
Nearby Schools
| NAME: | DISTRICT: | DISTANCE: | |
|---|---|---|---|
|
Grade School
Kingsley Elementary School |
58 | — | |
|
Middle School
O Neill Middle School |
58 | Not in DB | |
|
High School
South High School |
99 | Not in DB | |
Property History
| DATE: | EVENT: | PRICE: | SOURCE: |
|---|---|---|---|
| 8 Sep, 2021 | Sold | $450,000 | MRED MLS |
| 5 Aug, 2021 | Under contract | $460,000 | MRED MLS |
| 19 Jul, 2021 | Listed for sale | $460,000 | MRED MLS |
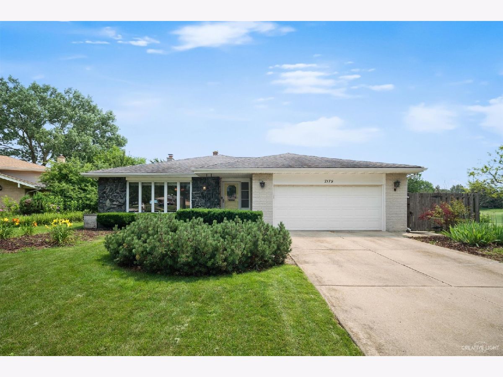
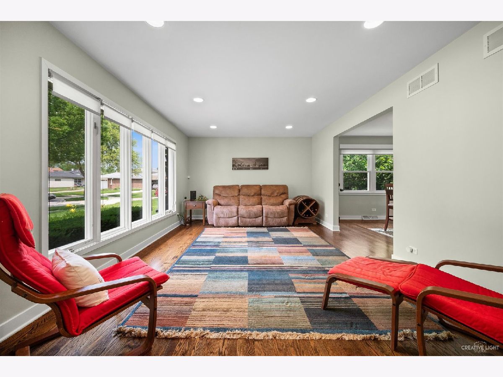
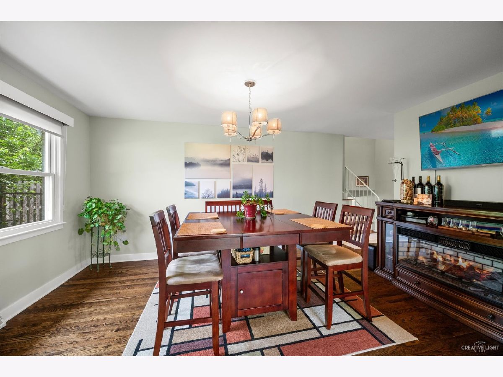
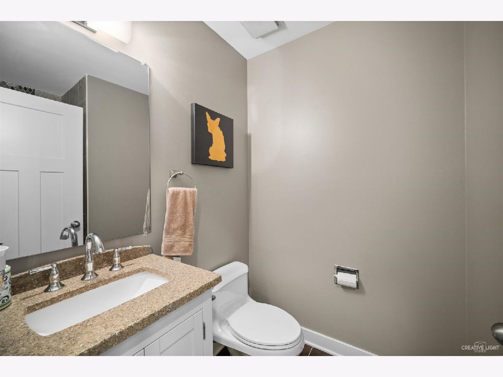
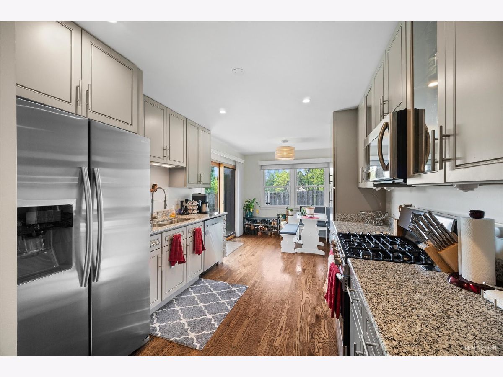
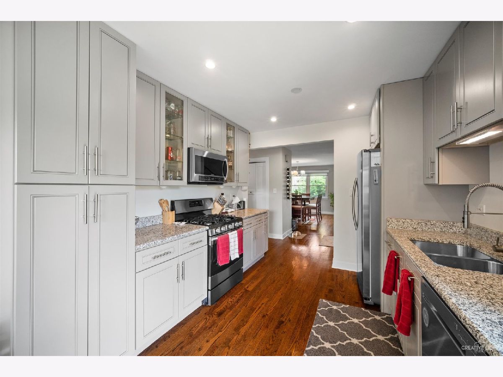
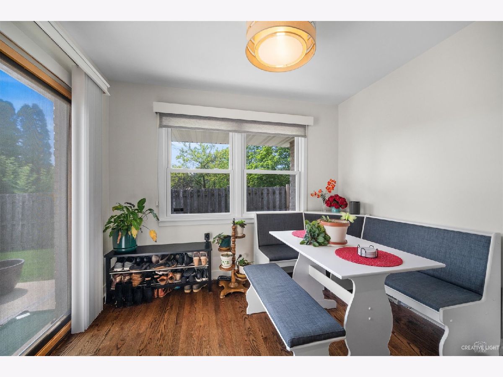
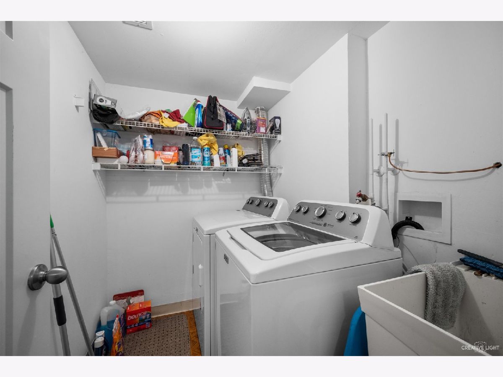
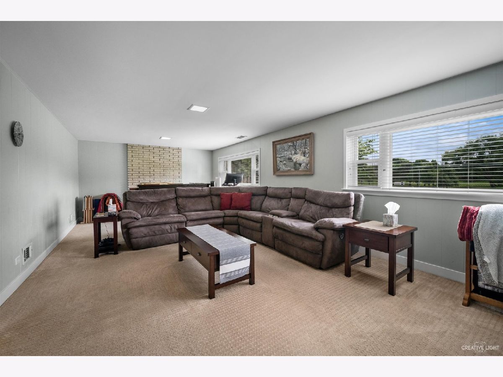
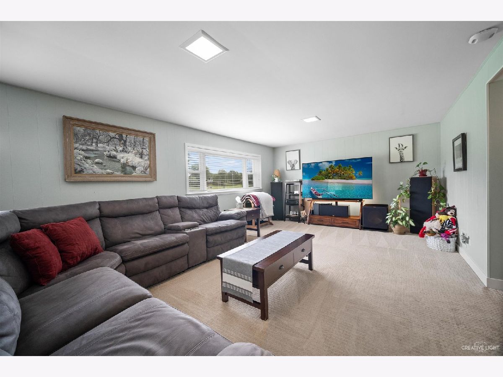
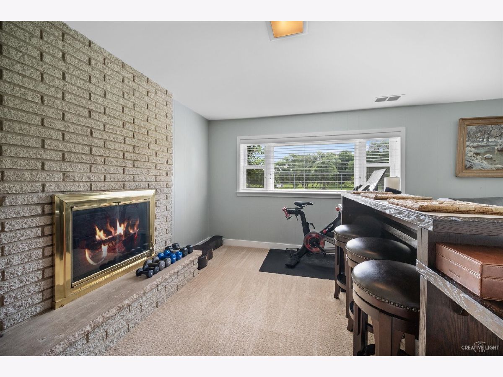
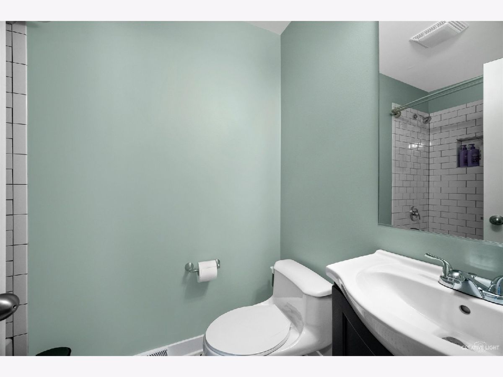
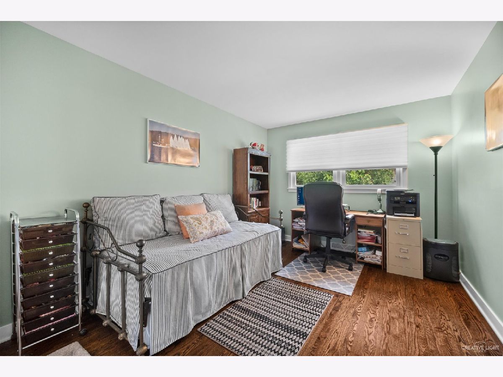
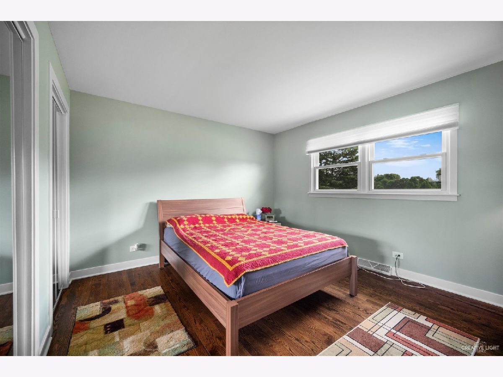
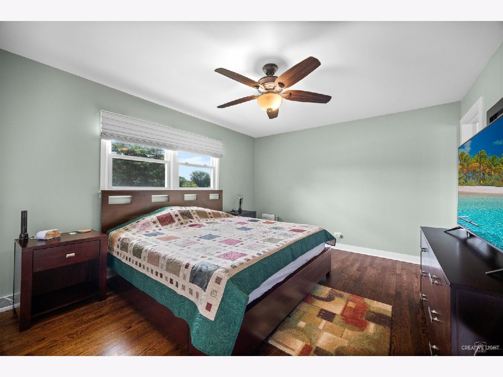
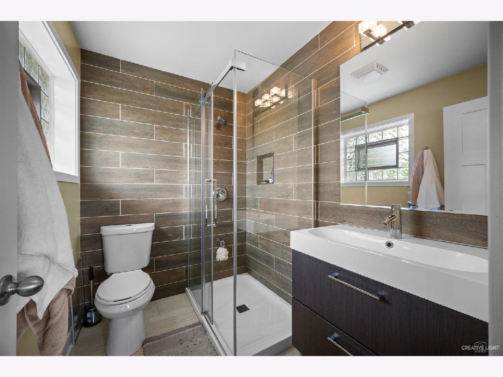
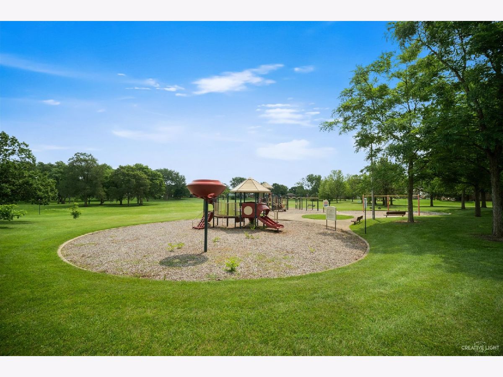
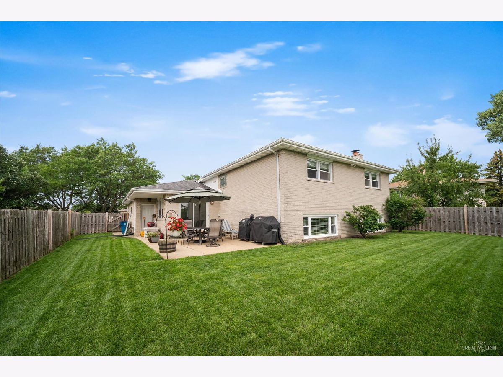
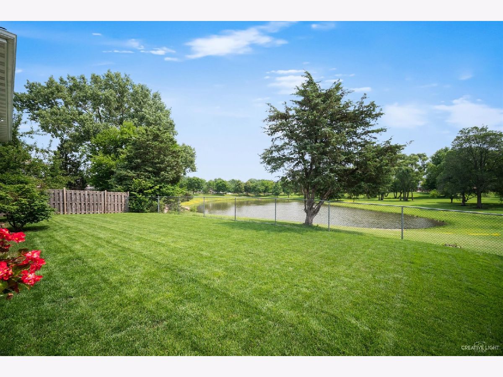
Room Specifics
Total Bedrooms: 3
Bedrooms Above Ground: 3
Bedrooms Below Ground: 0
Dimensions: —
Floor Type: Hardwood
Dimensions: —
Floor Type: Hardwood
Full Bathrooms: 3
Bathroom Amenities: —
Bathroom in Basement: 0
Rooms: Office,Utility Room-Lower Level
Basement Description: None
Other Specifics
| 2 | |
| — | |
| — | |
| Patio | |
| Water View | |
| 72.3X135X72.3X112.5 | |
| — | |
| Full | |
| Hardwood Floors | |
| Range, Microwave, Dishwasher, Refrigerator, Washer, Dryer, Stainless Steel Appliance(s) | |
| Not in DB | |
| Park, Lake, Curbs, Sidewalks, Street Lights, Street Paved | |
| — | |
| — | |
| Wood Burning |
Tax History
| Year | Property Taxes |
|---|---|
| 2021 | $7,134 |
Contact Agent
Nearby Similar Homes
Nearby Sold Comparables
Contact Agent
Listing Provided By
Realstar Realty, Inc

