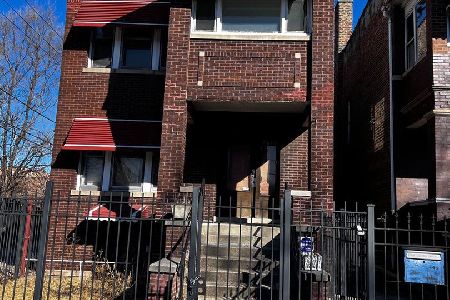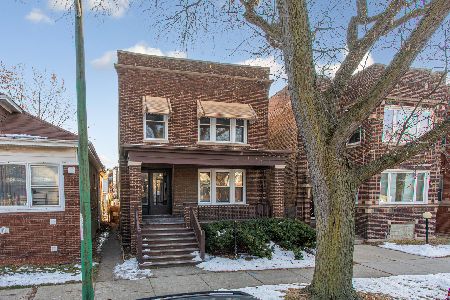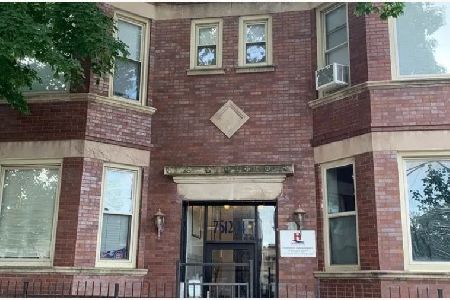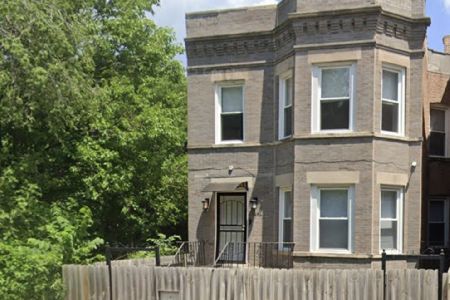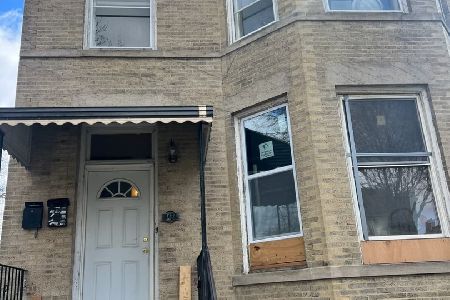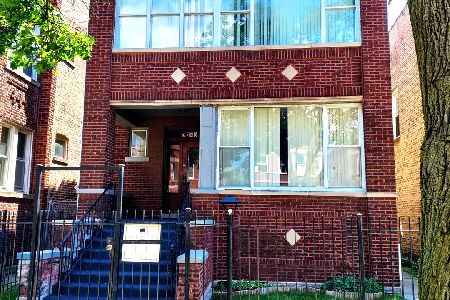718 - 76th Street, Greater Grand Crossing, Chicago, Illinois 60619
$199,900
|
Sold
|
|
| Status: | Closed |
| Sqft: | 0 |
| Cost/Sqft: | — |
| Beds: | 7 |
| Baths: | 0 |
| Year Built: | — |
| Property Taxes: | $3,953 |
| Days On Market: | 5285 |
| Lot Size: | 0,00 |
Description
Beautifully Rehabbed 4 unit brick building.Gleaming Harwood floors kitchens have new Shaker styled cabinets.One unit has been duplexed w/2 full baths 3bedrooms family room and a den. you can live in it and have the other 3 units pay the mortgage!!!All new baths plumbing and electric. Units have seperate forced air heating!Great location.Call soon to make this deal!!!
Property Specifics
| Multi-unit | |
| — | |
| — | |
| — | |
| Full | |
| — | |
| No | |
| — |
| Cook | |
| — | |
| — / — | |
| — | |
| Lake Michigan,Public | |
| Public Sewer | |
| 07869599 | |
| 20274060390000 |
Property History
| DATE: | EVENT: | PRICE: | SOURCE: |
|---|---|---|---|
| 31 Jan, 2011 | Sold | $50,000 | MRED MLS |
| 11 Jan, 2011 | Under contract | $57,370 | MRED MLS |
| — | Last price change | $62,370 | MRED MLS |
| 29 Nov, 2010 | Listed for sale | $62,370 | MRED MLS |
| 4 Nov, 2011 | Sold | $199,900 | MRED MLS |
| 4 Aug, 2011 | Under contract | $199,900 | MRED MLS |
| 1 Aug, 2011 | Listed for sale | $199,900 | MRED MLS |
Room Specifics
Total Bedrooms: 7
Bedrooms Above Ground: 7
Bedrooms Below Ground: 0
Dimensions: —
Floor Type: —
Dimensions: —
Floor Type: —
Dimensions: —
Floor Type: —
Dimensions: —
Floor Type: —
Dimensions: —
Floor Type: —
Dimensions: —
Floor Type: —
Full Bathrooms: 5
Bathroom Amenities: —
Bathroom in Basement: —
Rooms: Den
Basement Description: Partially Finished
Other Specifics
| — | |
| Concrete Perimeter | |
| — | |
| — | |
| — | |
| 25 X 125 | |
| — | |
| — | |
| — | |
| — | |
| Not in DB | |
| Street Lights, Street Paved | |
| — | |
| — | |
| — |
Tax History
| Year | Property Taxes |
|---|---|
| 2011 | $3,664 |
| 2011 | $3,953 |
Contact Agent
Nearby Similar Homes
Nearby Sold Comparables
Contact Agent
Listing Provided By
Coldwell Banker Residential

