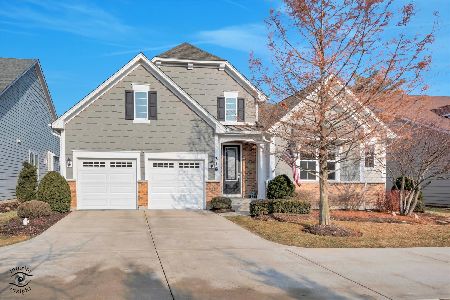718 69th Street, Darien, Illinois 60561
$405,000
|
Sold
|
|
| Status: | Closed |
| Sqft: | 2,296 |
| Cost/Sqft: | $185 |
| Beds: | 4 |
| Baths: | 3 |
| Year Built: | 1968 |
| Property Taxes: | $8,787 |
| Days On Market: | 825 |
| Lot Size: | 0,23 |
Description
Colonial style 2 story, 4 bedroom home with brick on 4 sides and fully fenced backyard! Great floor plan with bigger than typical room sizes, eat-in kitchen with a bay window, and family room with a gas starter fireplace and sliding glass door leading to a large deck overlooking the spacious backyard. Hardwood floors throughout much of the home including the stairway to the 4 bedrooms upstairs. In need of a little TLC and priced accordingly. Good solid home ready to be your home for the Holidays!!
Property Specifics
| Single Family | |
| — | |
| — | |
| 1968 | |
| — | |
| CLARENDON | |
| No | |
| 0.23 |
| — | |
| Hinsbrook | |
| 0 / Not Applicable | |
| — | |
| — | |
| — | |
| 11910344 | |
| 0922405013 |
Nearby Schools
| NAME: | DISTRICT: | DISTANCE: | |
|---|---|---|---|
|
Grade School
Mark Delay School |
61 | — | |
|
Middle School
Eisenhower Junior High School |
61 | Not in DB | |
|
High School
Hinsdale South High School |
86 | Not in DB | |
Property History
| DATE: | EVENT: | PRICE: | SOURCE: |
|---|---|---|---|
| 2 Apr, 2024 | Sold | $405,000 | MRED MLS |
| 9 Feb, 2024 | Under contract | $425,000 | MRED MLS |
| — | Last price change | $440,000 | MRED MLS |
| 17 Oct, 2023 | Listed for sale | $440,000 | MRED MLS |
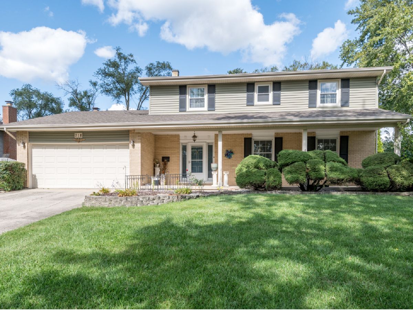
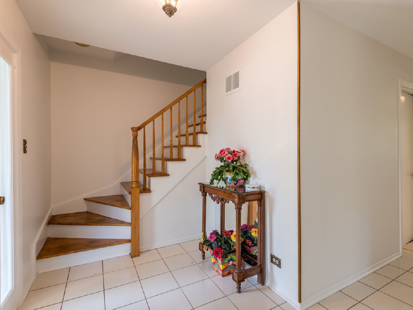

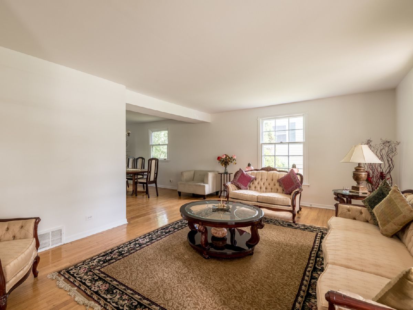

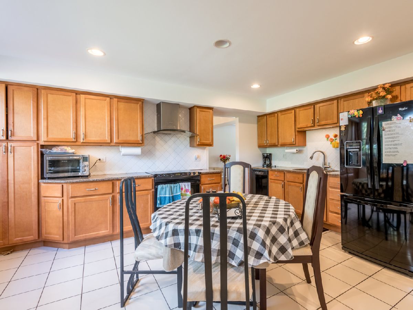
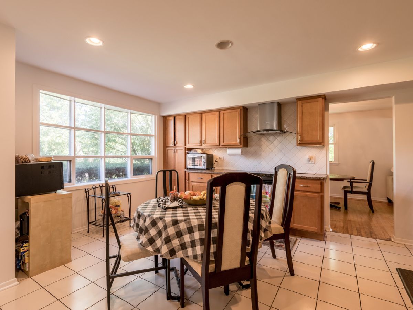
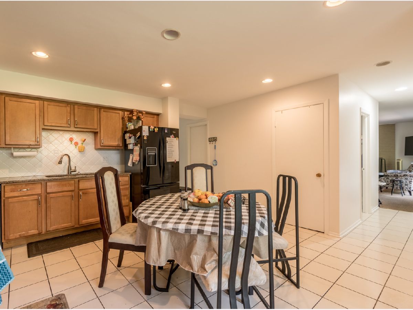
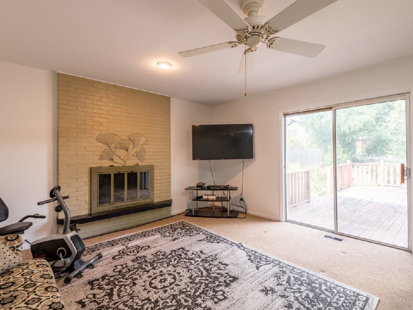
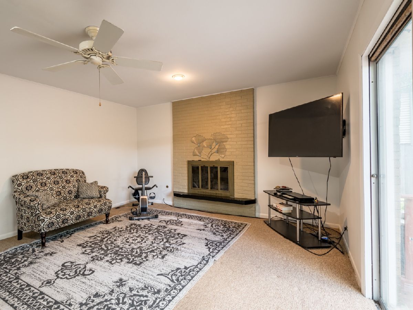
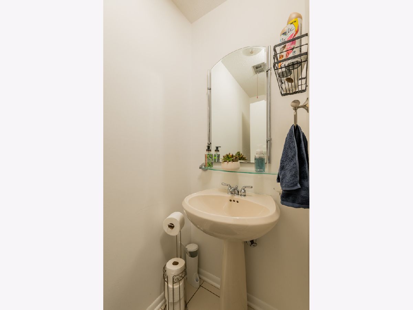
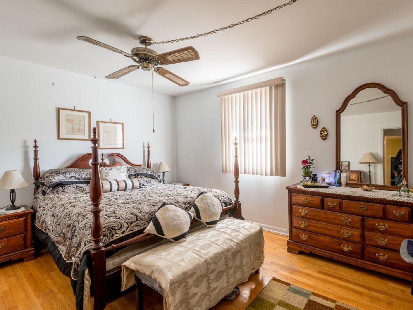

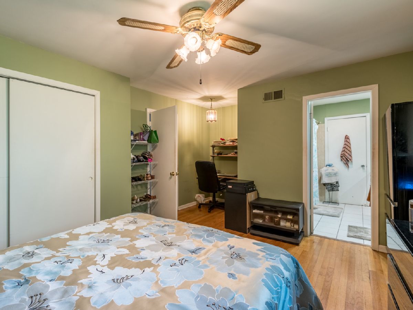
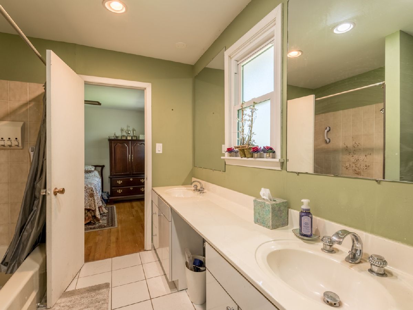
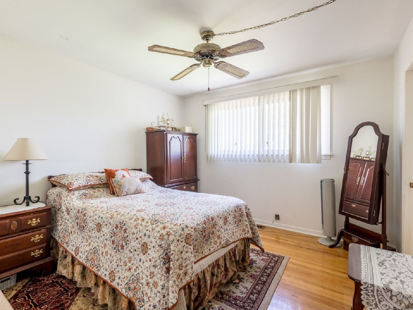
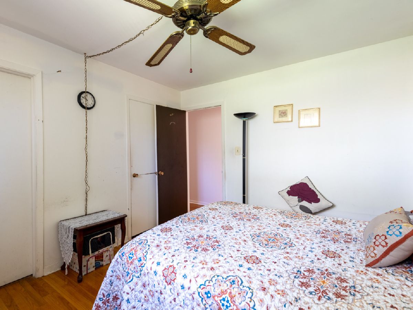
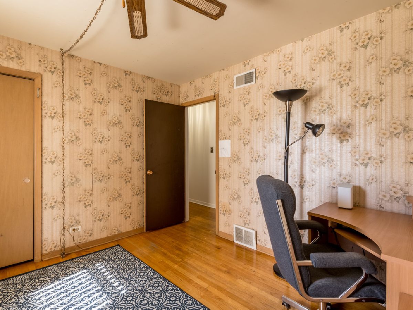
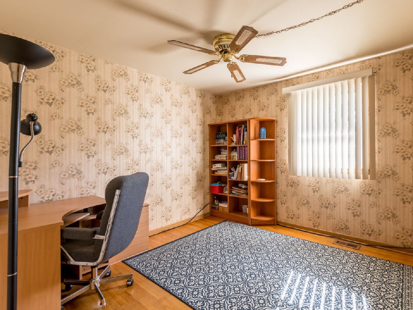
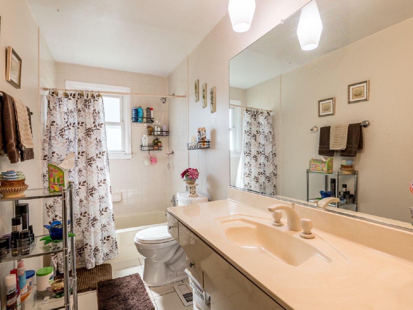
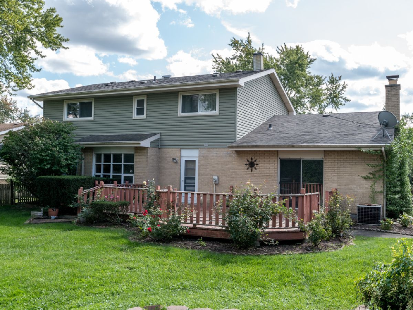
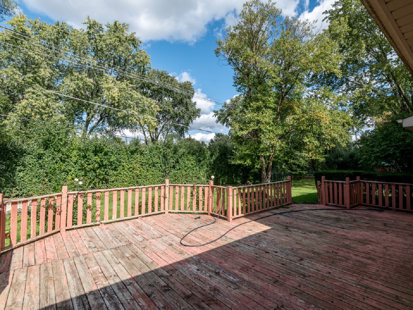
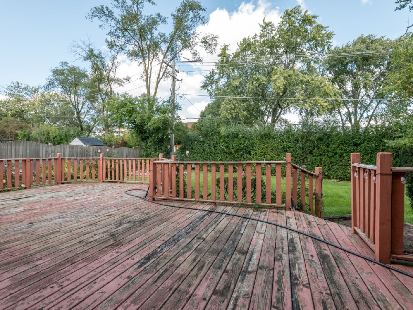
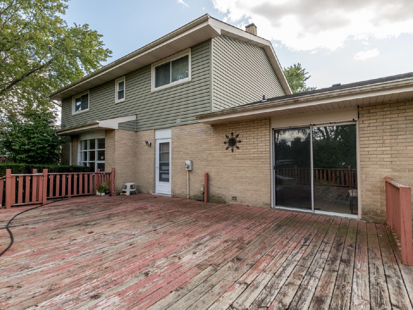
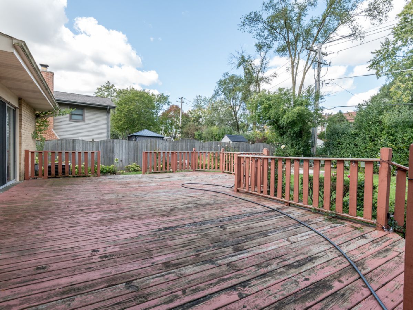
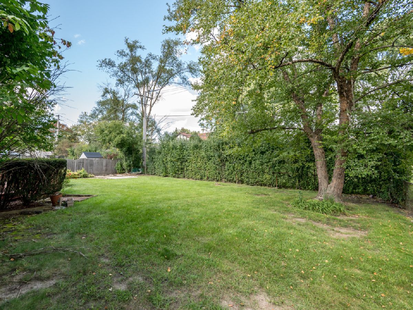
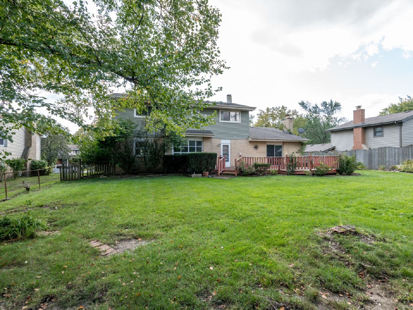
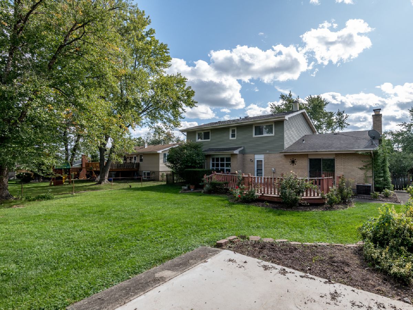
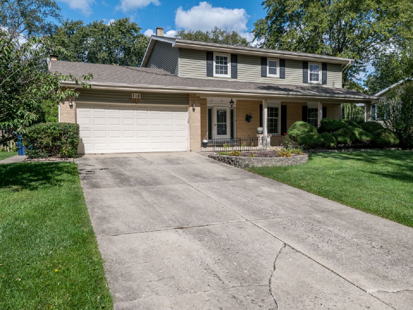
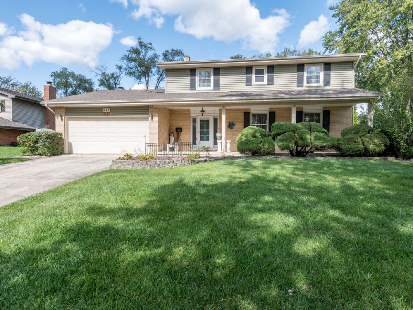
Room Specifics
Total Bedrooms: 4
Bedrooms Above Ground: 4
Bedrooms Below Ground: 0
Dimensions: —
Floor Type: —
Dimensions: —
Floor Type: —
Dimensions: —
Floor Type: —
Full Bathrooms: 3
Bathroom Amenities: Double Sink
Bathroom in Basement: —
Rooms: —
Basement Description: Crawl
Other Specifics
| 2 | |
| — | |
| Asphalt | |
| — | |
| — | |
| 10019 | |
| — | |
| — | |
| — | |
| — | |
| Not in DB | |
| — | |
| — | |
| — | |
| — |
Tax History
| Year | Property Taxes |
|---|---|
| 2024 | $8,787 |
Contact Agent
Nearby Similar Homes
Nearby Sold Comparables
Contact Agent
Listing Provided By
eXp Realty, LLC



