718 Barberry Trail, Fox River Grove, Illinois 60021
$495,000
|
Sold
|
|
| Status: | Closed |
| Sqft: | 2,433 |
| Cost/Sqft: | $208 |
| Beds: | 4 |
| Baths: | 3 |
| Year Built: | 1996 |
| Property Taxes: | $11,922 |
| Days On Market: | 261 |
| Lot Size: | 0,35 |
Description
$10,000 CREDIT to fuel your lower interest rate or wish list! At the Heart of Fox River Grove - 2 favorites are the Norge Ski Jump and the neighborhood called Picnic Grove. With gentle curves, rolling hills and the most charm you have seen in a community, this home sits atop a knoll and looks into the 40 acres of Forest Preserve. There are even some paths for you to explore! Updated Kitchen features 42" Mission Style Cabinetry, Stainless Steel appliances, Granite counters and an open view of the 2 story Family Room and the gorgeous views to conservation. Skylights drench this first floor in light and the Natural Fireplace adds the warmth and charm when you want it. 2nd Floor storage closet is a dream for the items you don't need on a regular basis - you'll love the size of it! First Floor Laundry, Finished lower level and 2025 ROOF and SKYLIGHTS. Maintained beautifully and ready for your new memories here.
Property Specifics
| Single Family | |
| — | |
| — | |
| 1996 | |
| — | |
| MANCHESTER | |
| No | |
| 0.35 |
| — | |
| Picnic Grove | |
| 50 / Annual | |
| — | |
| — | |
| — | |
| 12354963 | |
| 2017379003 |
Nearby Schools
| NAME: | DISTRICT: | DISTANCE: | |
|---|---|---|---|
|
Grade School
Algonquin Road Elementary School |
3 | — | |
|
Middle School
Fox River Grove Middle School |
3 | Not in DB | |
|
High School
Cary-grove Community High School |
155 | Not in DB | |
Property History
| DATE: | EVENT: | PRICE: | SOURCE: |
|---|---|---|---|
| 27 Apr, 2018 | Sold | $342,000 | MRED MLS |
| 11 Mar, 2018 | Under contract | $350,000 | MRED MLS |
| 7 Mar, 2018 | Listed for sale | $350,000 | MRED MLS |
| 26 Jun, 2025 | Sold | $495,000 | MRED MLS |
| 26 May, 2025 | Under contract | $505,000 | MRED MLS |
| — | Last price change | $515,000 | MRED MLS |
| 8 May, 2025 | Listed for sale | $515,000 | MRED MLS |
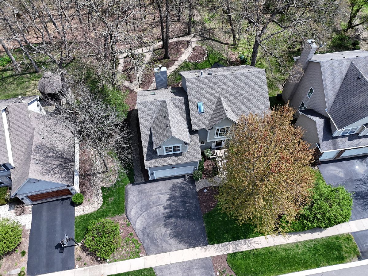
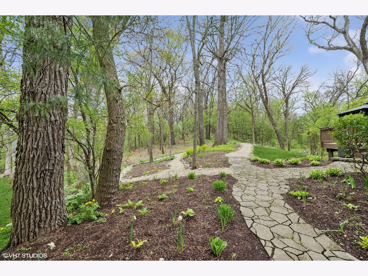
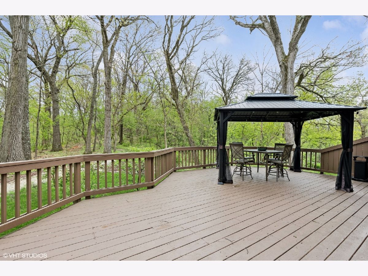
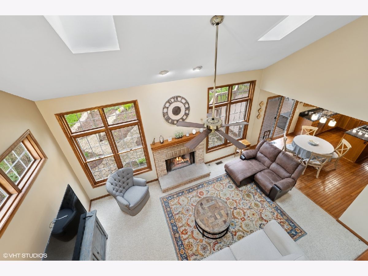
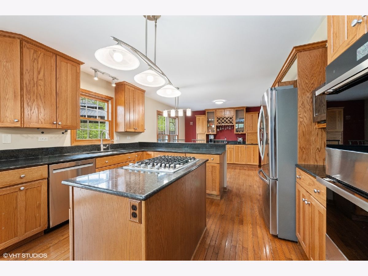
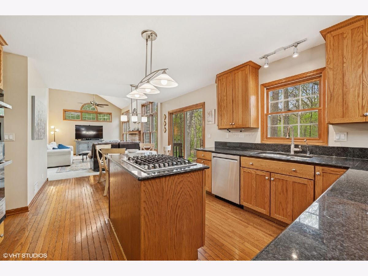
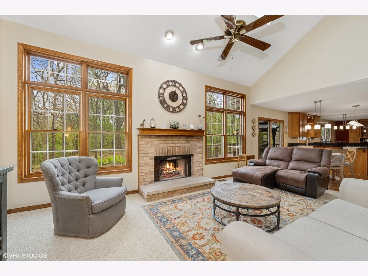
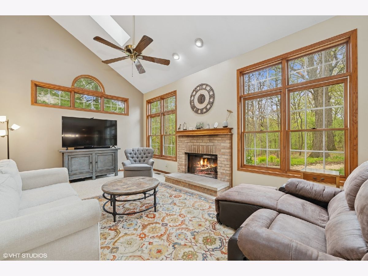
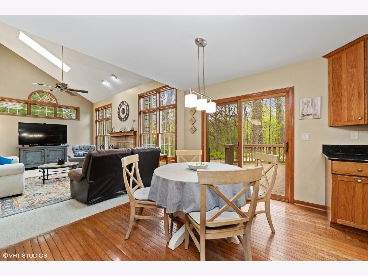
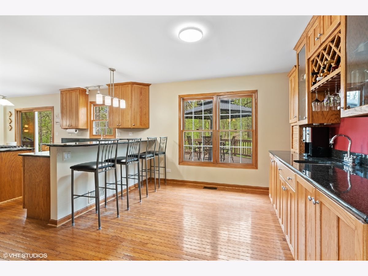
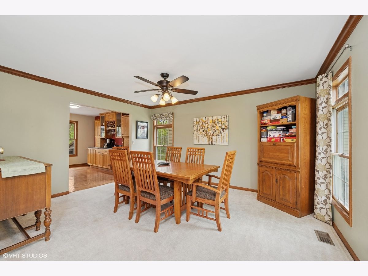
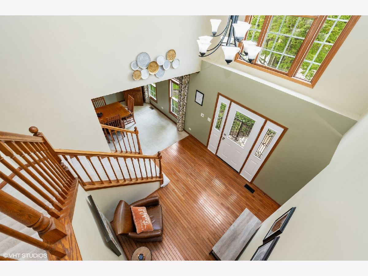
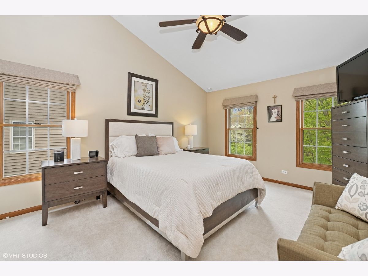
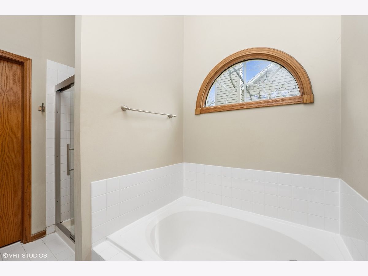
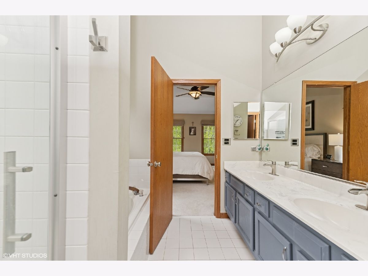
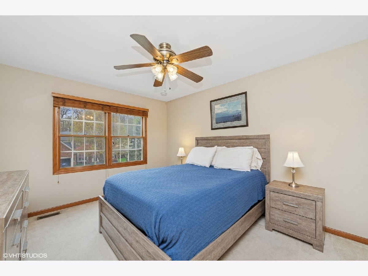
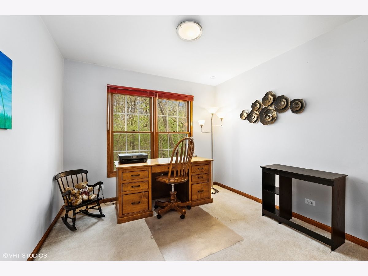
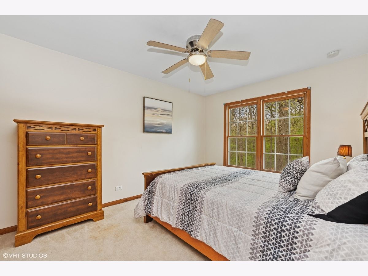
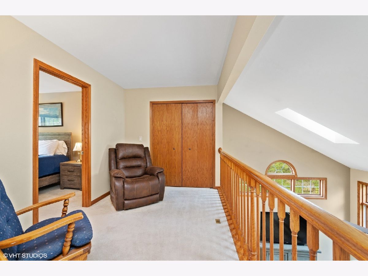
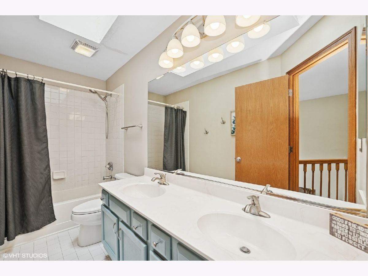
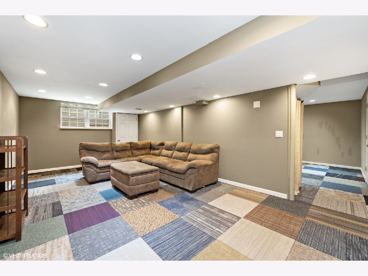
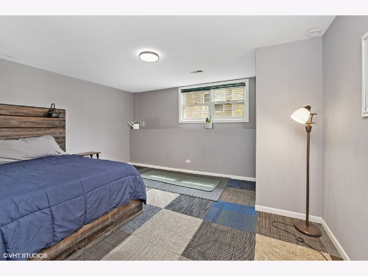
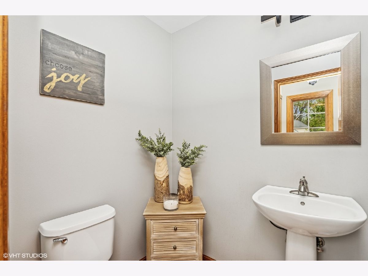
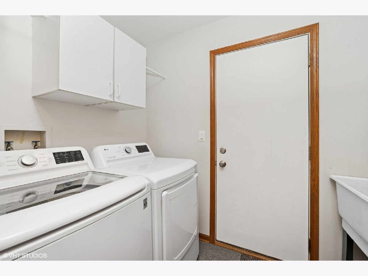
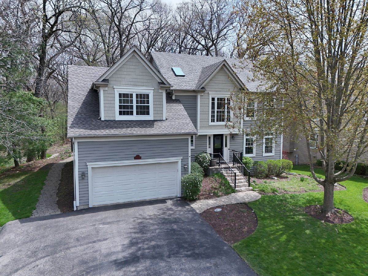
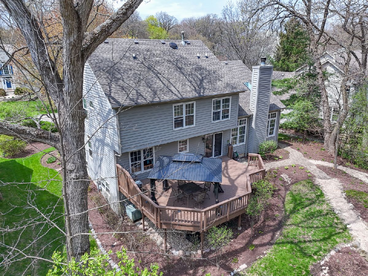
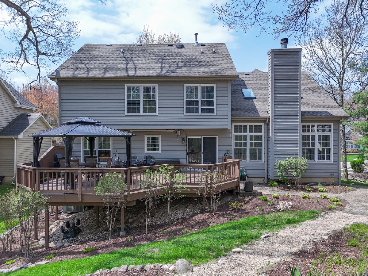
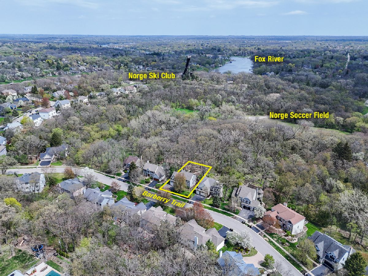
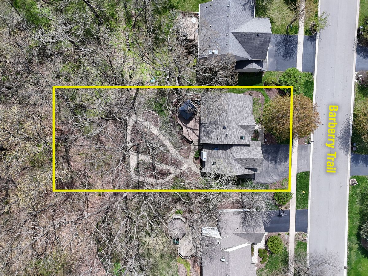
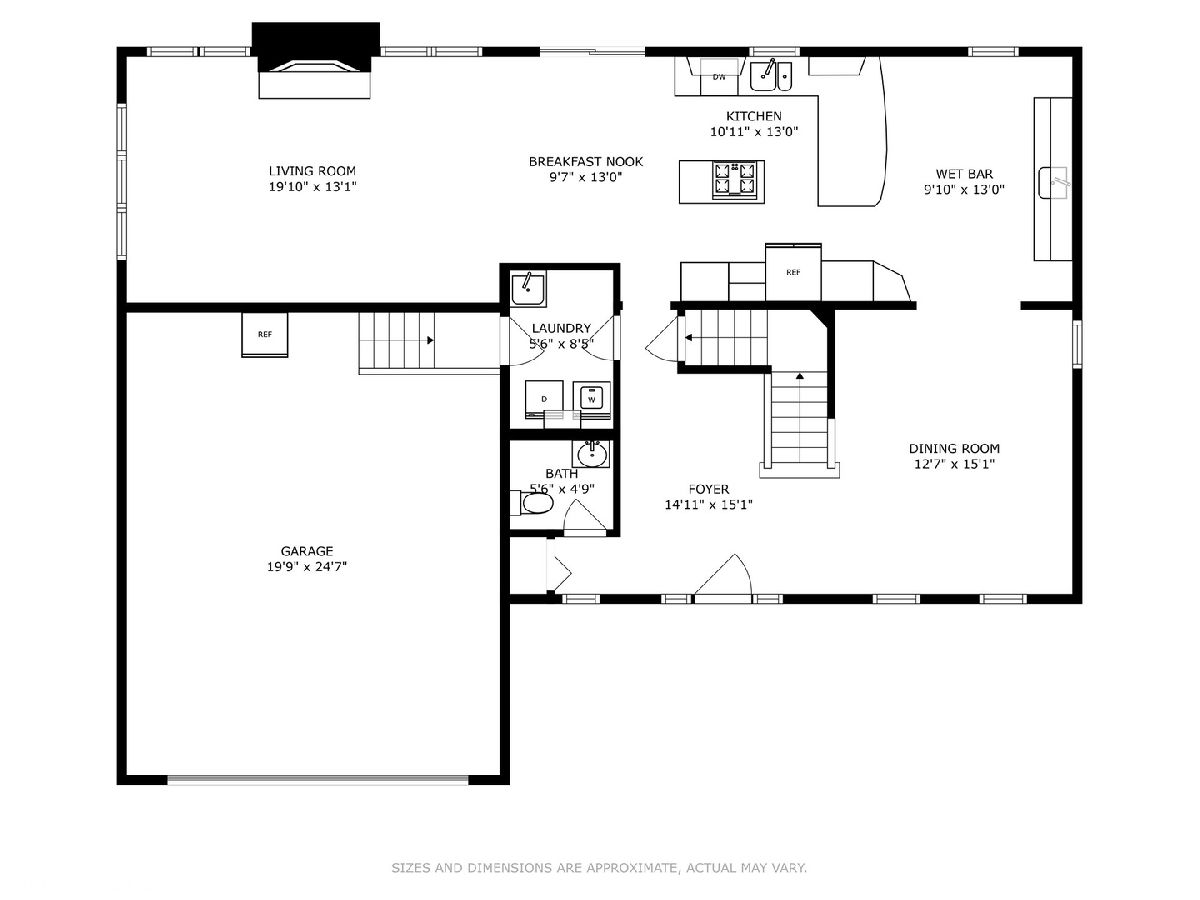
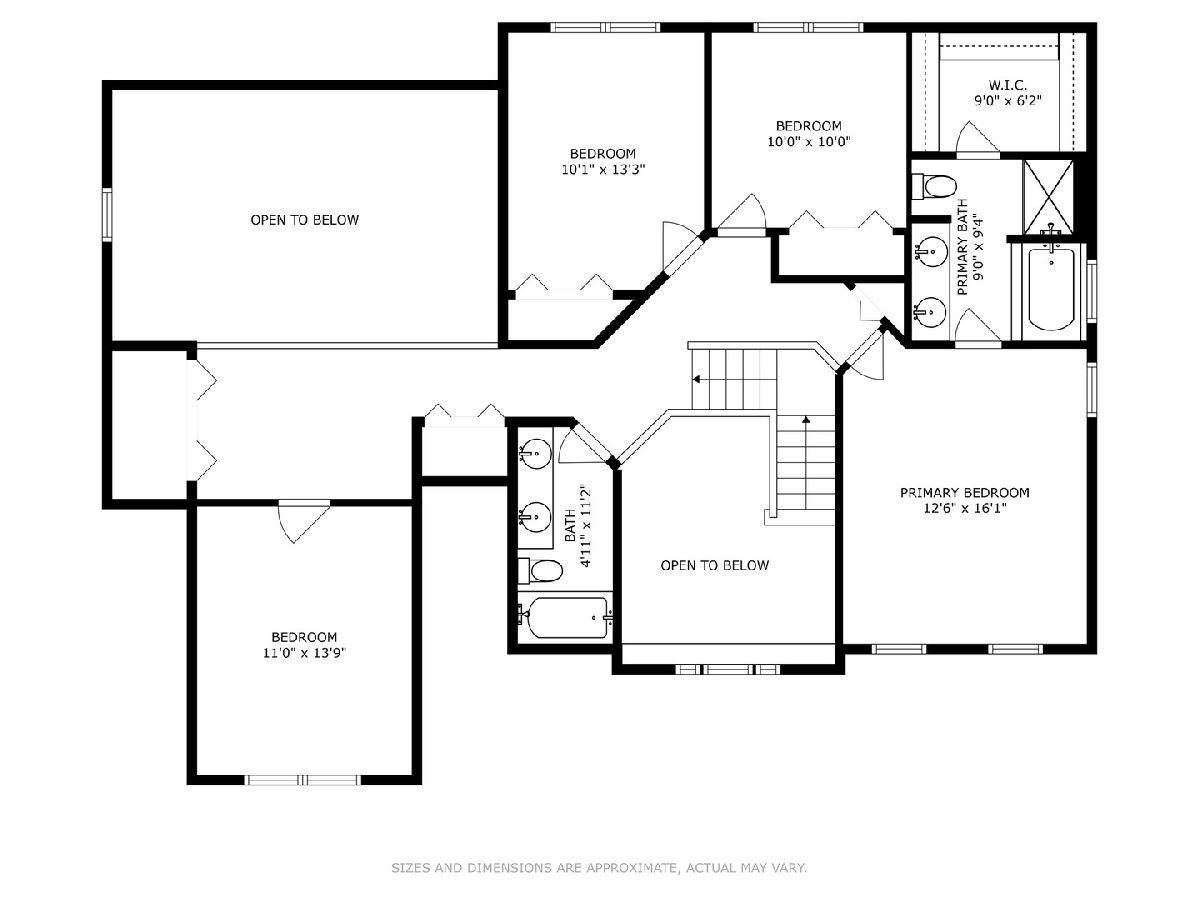
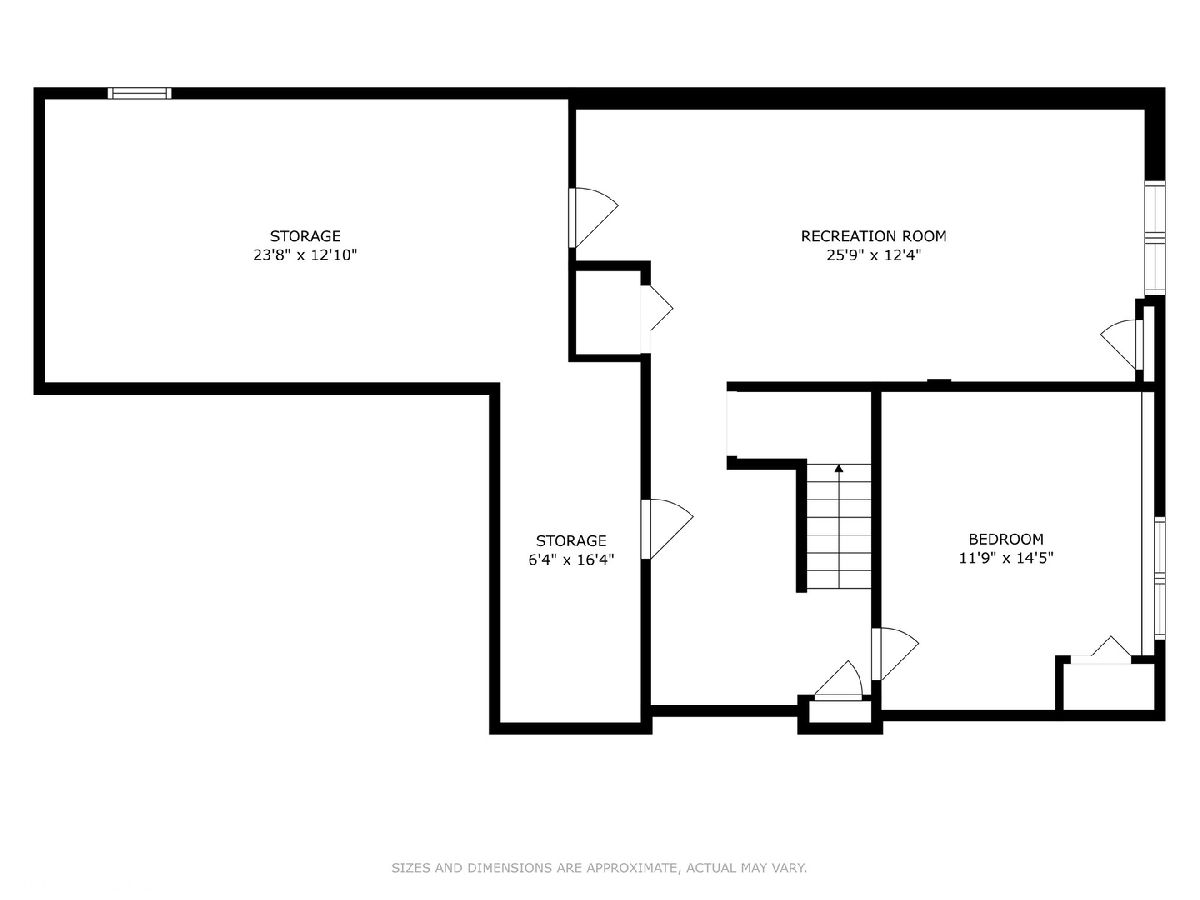
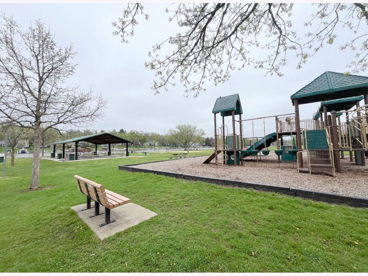
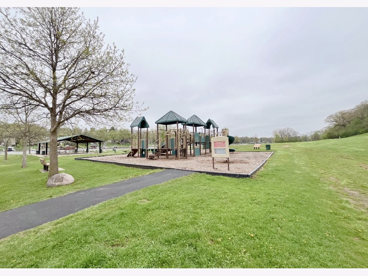
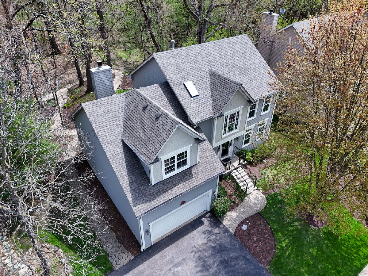
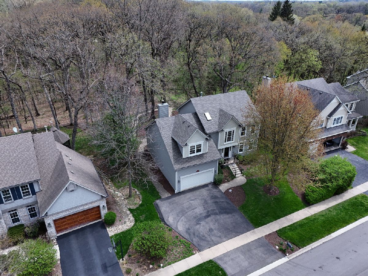
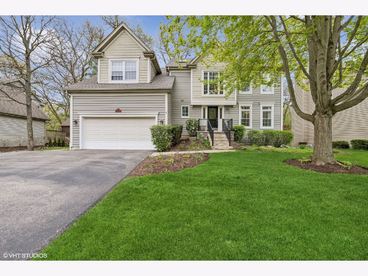
Room Specifics
Total Bedrooms: 5
Bedrooms Above Ground: 4
Bedrooms Below Ground: 1
Dimensions: —
Floor Type: —
Dimensions: —
Floor Type: —
Dimensions: —
Floor Type: —
Dimensions: —
Floor Type: —
Full Bathrooms: 3
Bathroom Amenities: Separate Shower,Double Sink,Soaking Tub
Bathroom in Basement: 0
Rooms: —
Basement Description: —
Other Specifics
| 2 | |
| — | |
| — | |
| — | |
| — | |
| 80 X 190 | |
| Unfinished | |
| — | |
| — | |
| — | |
| Not in DB | |
| — | |
| — | |
| — | |
| — |
Tax History
| Year | Property Taxes |
|---|---|
| 2018 | $10,551 |
| 2025 | $11,922 |
Contact Agent
Contact Agent
Listing Provided By
Compass


