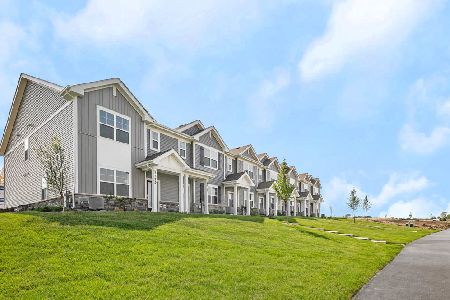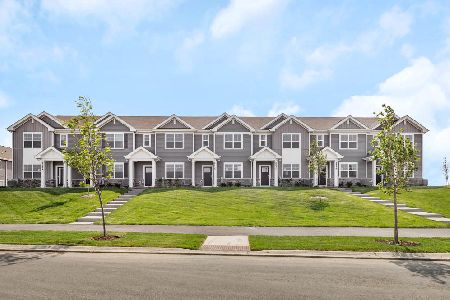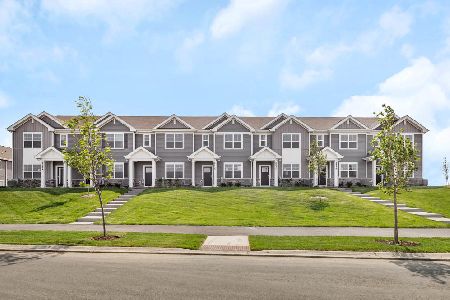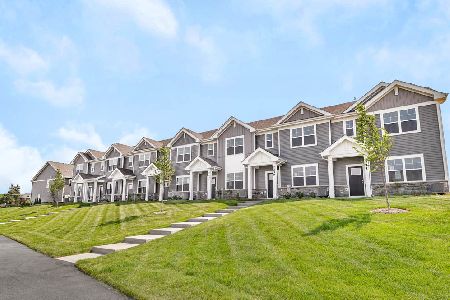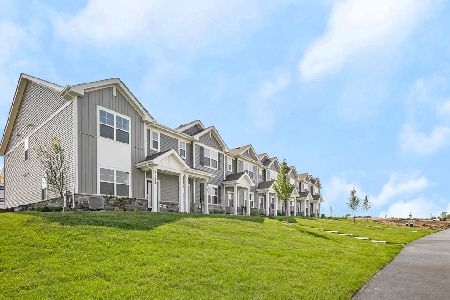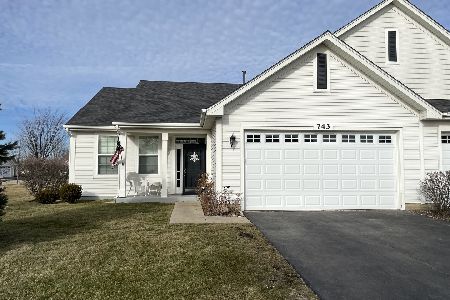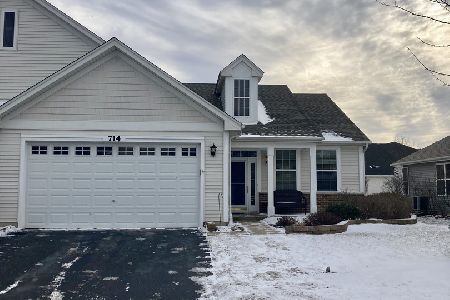718 Bellevue Circle, Oswego, Illinois 60543
$215,000
|
Sold
|
|
| Status: | Closed |
| Sqft: | 1,655 |
| Cost/Sqft: | $130 |
| Beds: | 2 |
| Baths: | 2 |
| Year Built: | 2006 |
| Property Taxes: | $5,832 |
| Days On Market: | 1983 |
| Lot Size: | 0,00 |
Description
55+ COMMUNITY-Welcome home to this bright and beautifully updated, end unit townhome in Steeplechase at Churchill Club. This spacious ranch (largest unit) offers 2 generous sized bedrooms and bathrooms. Master includes a large master bath with double sinks and a separate walk in shower and whirlpool bathtub, as well as a walk in closet! Buyers will love the the updated wood laminate floors, high 9' ceilings and the open concept this townhome offers, creating great flow - perfect for entertaining family and friends. Nicely painted in neutral and on trend colors, Kitchen offers 42 inch cabinets and SS appliances along with ample storage space. An additional living space is located off the kitchen which is ideal for an in home office, sitting/reading room or an extra game table where friends can gather for Bunco or a friendly game of Bridge. A sliding glass door opens to a wonderful outdoor patio where you can grill and enjoy the yard. Buyers also can take advantage of the community Clubhouse and pool with endless activities to participate in.
Property Specifics
| Condos/Townhomes | |
| 1 | |
| — | |
| 2006 | |
| None | |
| THE SERAZZO | |
| No | |
| — |
| Kendall | |
| Steeplechase | |
| 105 / Monthly | |
| Insurance,Clubhouse,Exercise Facilities,Pool | |
| Public | |
| Public Sewer, Sewer-Storm | |
| 10775217 | |
| 0311103023 |
Property History
| DATE: | EVENT: | PRICE: | SOURCE: |
|---|---|---|---|
| 25 Jun, 2015 | Sold | $172,000 | MRED MLS |
| 30 Apr, 2015 | Under contract | $179,000 | MRED MLS |
| — | Last price change | $184,718 | MRED MLS |
| 23 Jan, 2015 | Listed for sale | $184,718 | MRED MLS |
| 27 Aug, 2020 | Sold | $215,000 | MRED MLS |
| 9 Jul, 2020 | Under contract | $215,000 | MRED MLS |
| 9 Jul, 2020 | Listed for sale | $215,000 | MRED MLS |
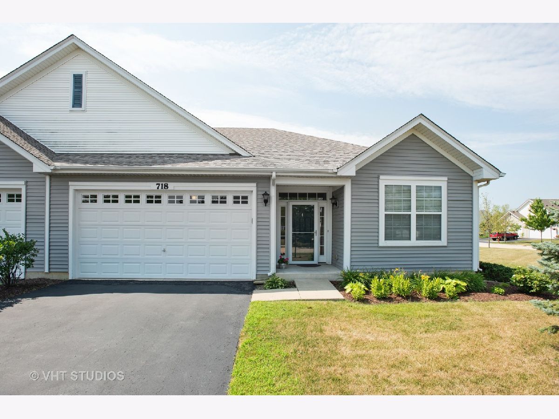
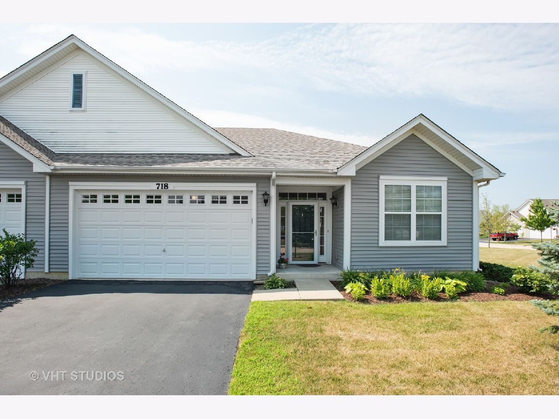
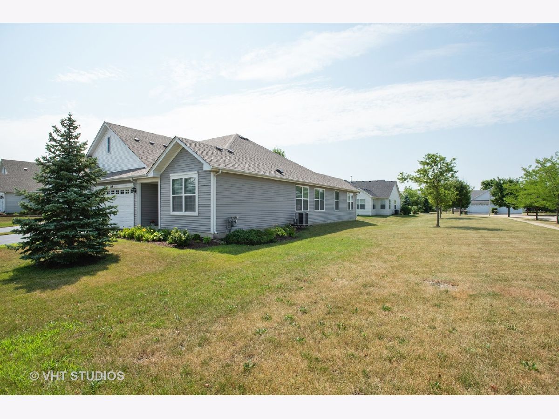
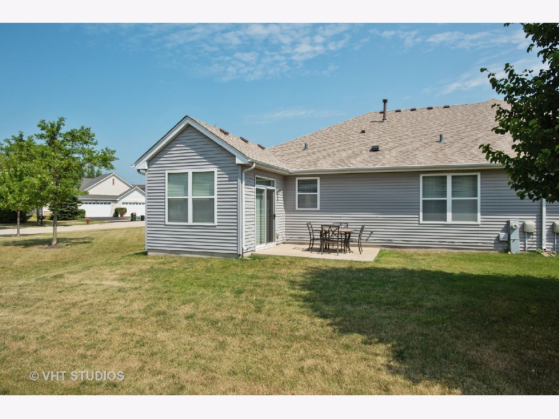
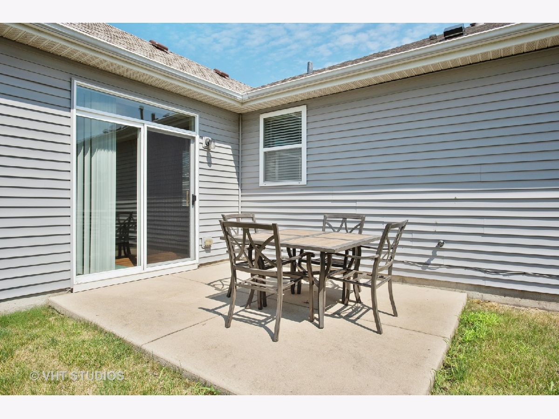
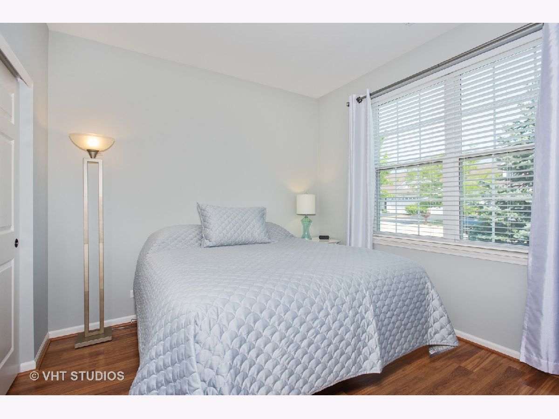
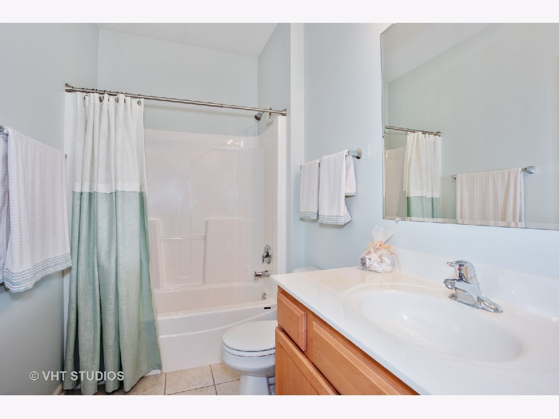
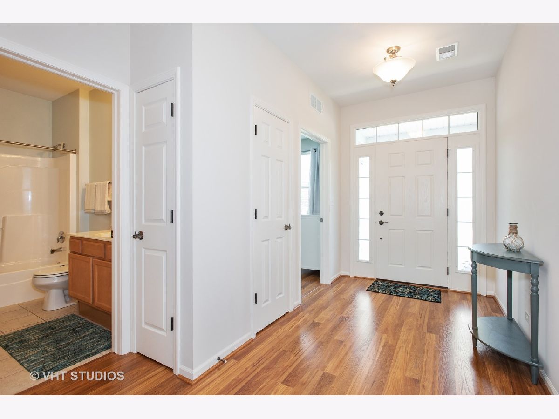
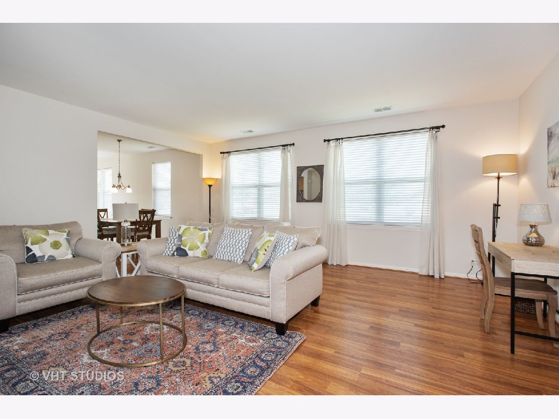
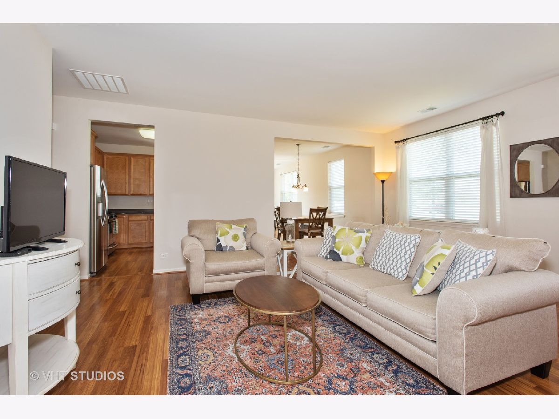
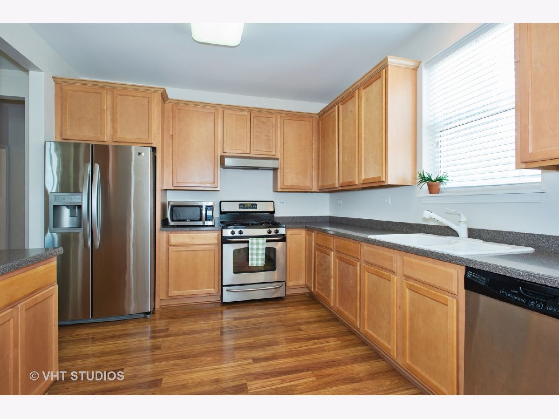
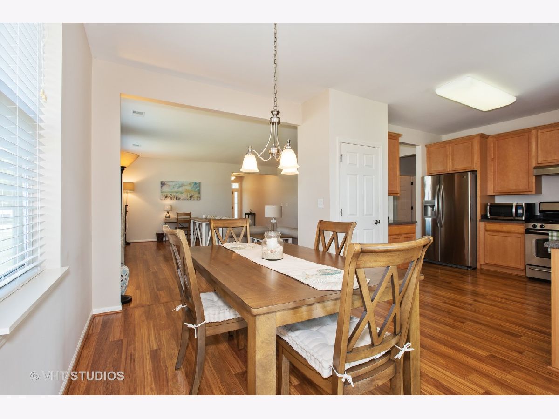
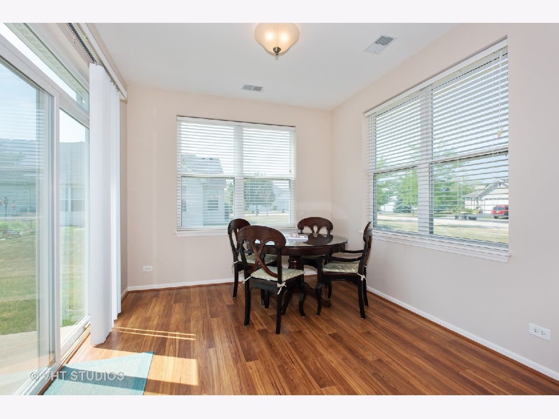
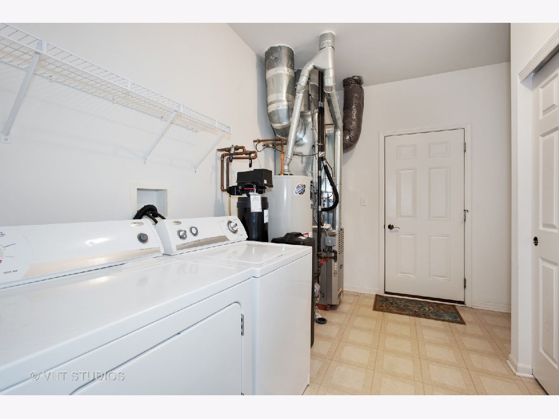
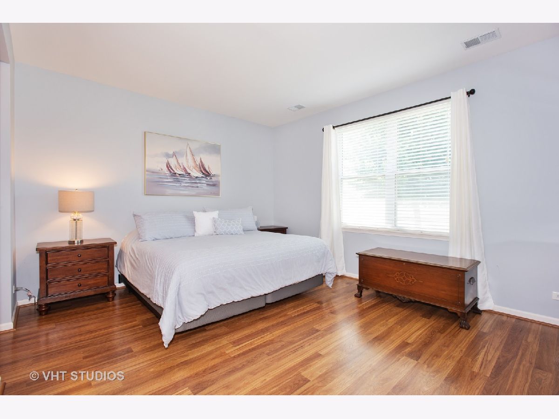
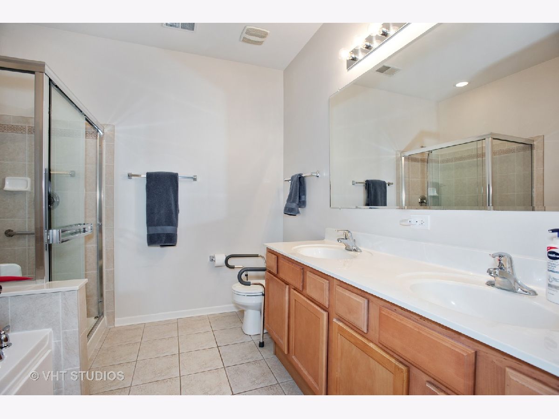
Room Specifics
Total Bedrooms: 2
Bedrooms Above Ground: 2
Bedrooms Below Ground: 0
Dimensions: —
Floor Type: Wood Laminate
Full Bathrooms: 2
Bathroom Amenities: Whirlpool,Separate Shower,Handicap Shower,Double Sink
Bathroom in Basement: 0
Rooms: Eating Area
Basement Description: Slab
Other Specifics
| 2 | |
| Concrete Perimeter | |
| Asphalt | |
| Patio, End Unit, Cable Access | |
| Corner Lot | |
| 51X110X49X110 | |
| — | |
| Full | |
| First Floor Bedroom, First Floor Laundry, First Floor Full Bath, Laundry Hook-Up in Unit | |
| Range, Dishwasher, Refrigerator, Washer, Dryer, Disposal, Stainless Steel Appliance(s) | |
| Not in DB | |
| — | |
| — | |
| Exercise Room, Sundeck, Pool | |
| — |
Tax History
| Year | Property Taxes |
|---|---|
| 2015 | $4,711 |
| 2020 | $5,832 |
Contact Agent
Nearby Similar Homes
Nearby Sold Comparables
Contact Agent
Listing Provided By
Baird & Warner

