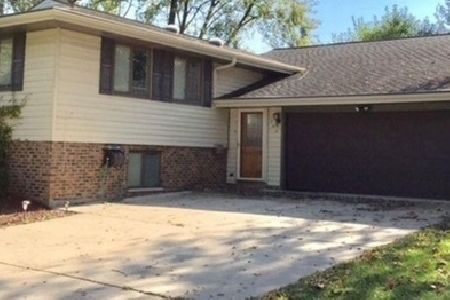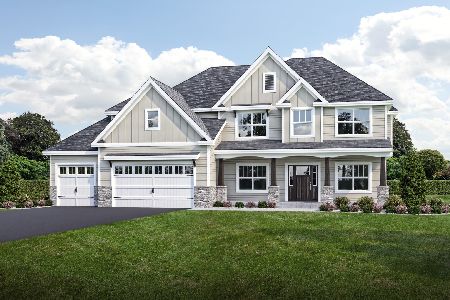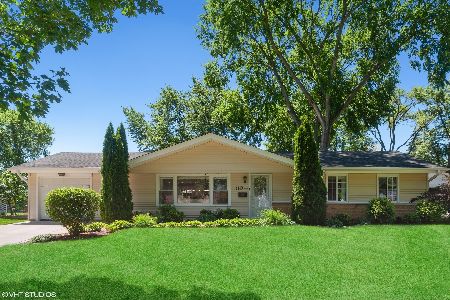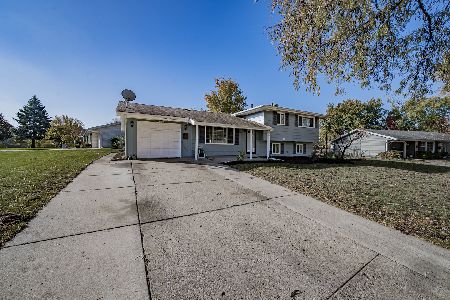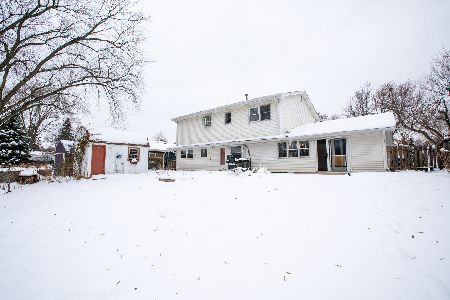718 Brewster Lane, Schaumburg, Illinois 60193
$310,000
|
Sold
|
|
| Status: | Closed |
| Sqft: | 988 |
| Cost/Sqft: | $304 |
| Beds: | 3 |
| Baths: | 2 |
| Year Built: | 1966 |
| Property Taxes: | $6,491 |
| Days On Market: | 1825 |
| Lot Size: | 0,23 |
Description
GET EXCITED!!! MUST SEE FULLY UPDATED raised ranch in desirable Schaumburg neighborhood! Roof and siding new in 2018. Kitchen features white cabinets with square bar pulls, large island with breakfast bar and pendant lighting, granite countertops, SS appliances and grey glass backsplash. Hardwood floors extend across the entire main level that is accented with modern trim, grey walls, crown moldings and European style doors. Bathrooms include white cabinets, quartz/granite countertops and porcelain tile shower and floors. Lower level family/rec room exhibits a wood look porcelain tile floor, grey walls, modern trim and walkout sliding glass door. Can lighting throughout home as well as updated ceiling fans in bedrooms. Exterior has been prepped with a refinished deck and newly built wood beam retention walls to add your own personal landscaping touches in making this house your home.
Property Specifics
| Single Family | |
| — | |
| — | |
| 1966 | |
| Full,Walkout | |
| — | |
| No | |
| 0.23 |
| Cook | |
| — | |
| — / Not Applicable | |
| None | |
| Lake Michigan | |
| Public Sewer | |
| 10975825 | |
| 07292110160000 |
Nearby Schools
| NAME: | DISTRICT: | DISTANCE: | |
|---|---|---|---|
|
Grade School
Nathan Hale Elementary School |
54 | — | |
|
Middle School
Jane Addams Junior High School |
54 | Not in DB | |
|
High School
Schaumburg High School |
211 | Not in DB | |
Property History
| DATE: | EVENT: | PRICE: | SOURCE: |
|---|---|---|---|
| 2 Mar, 2021 | Sold | $310,000 | MRED MLS |
| 24 Jan, 2021 | Under contract | $300,000 | MRED MLS |
| 21 Jan, 2021 | Listed for sale | $300,000 | MRED MLS |
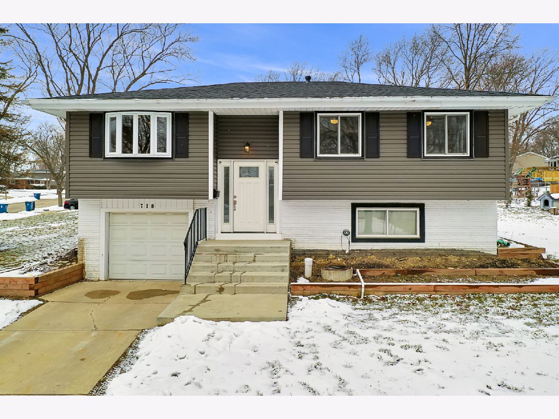
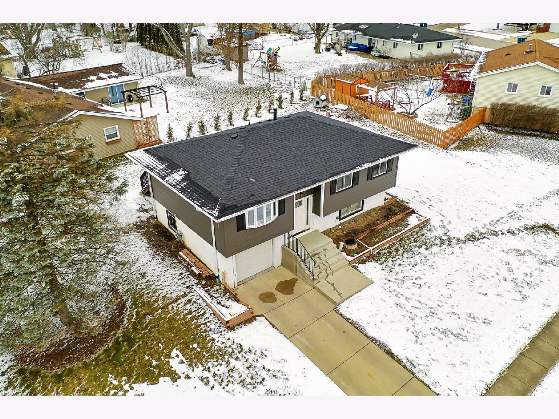
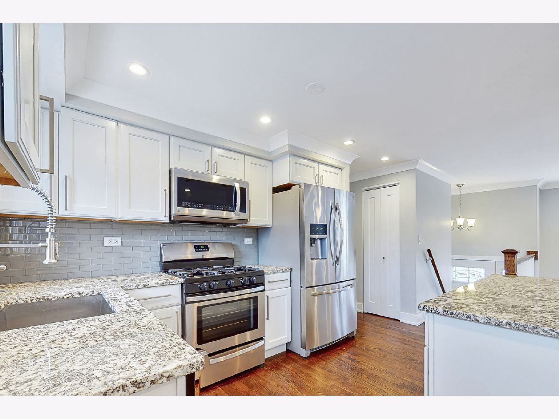
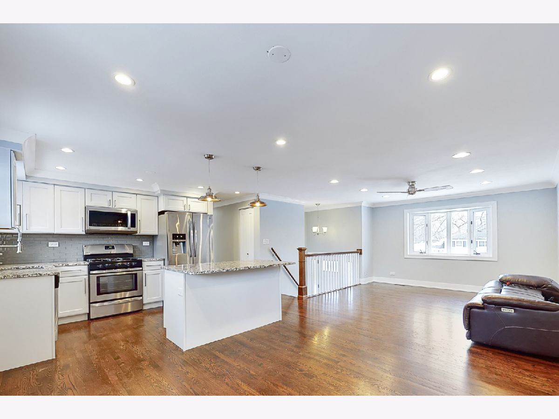
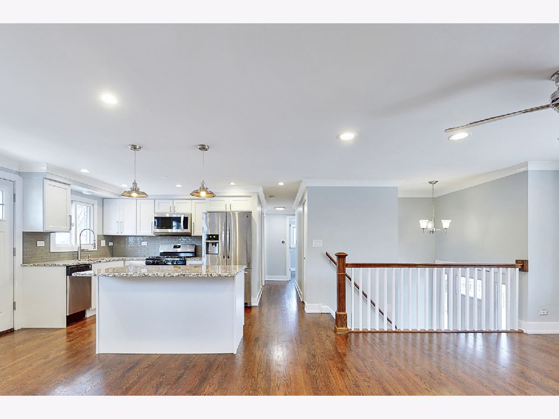
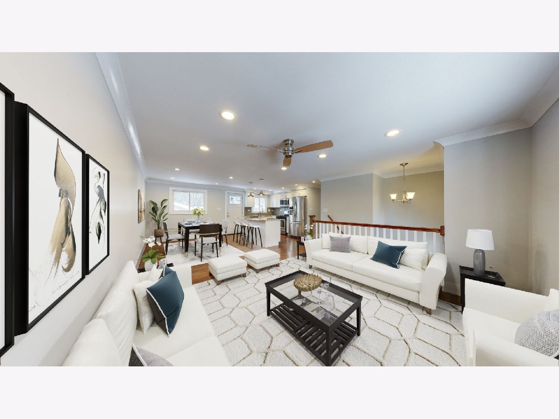
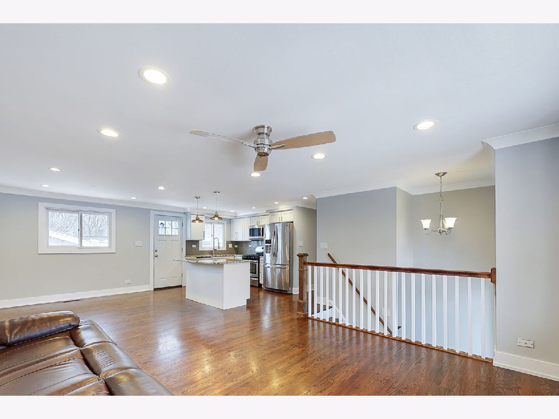
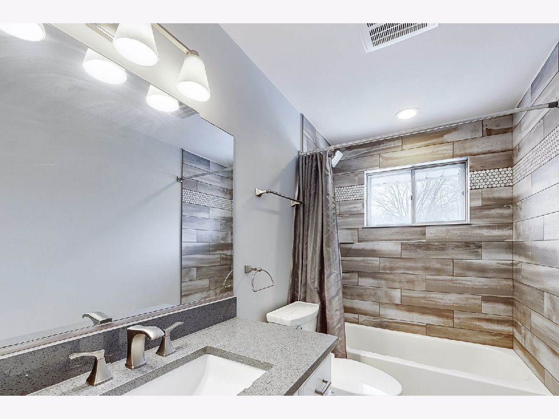
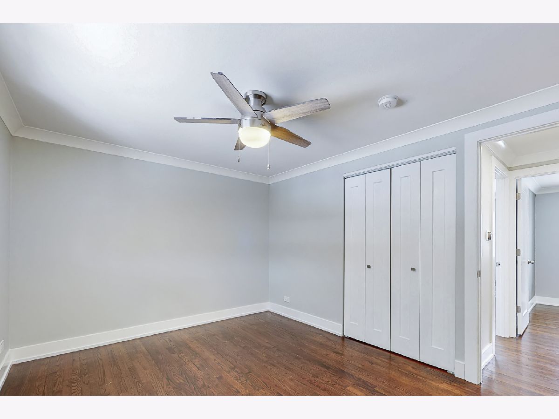
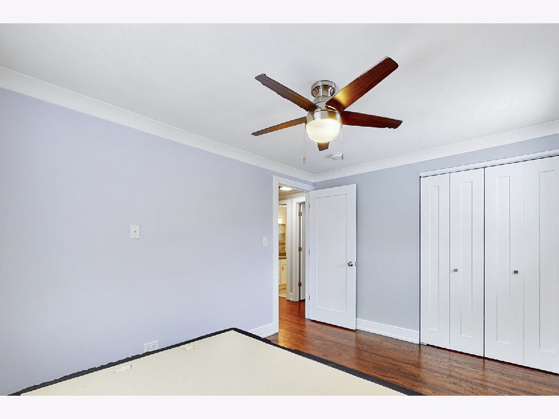
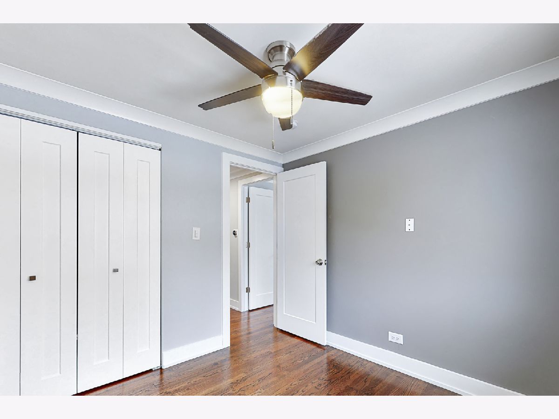
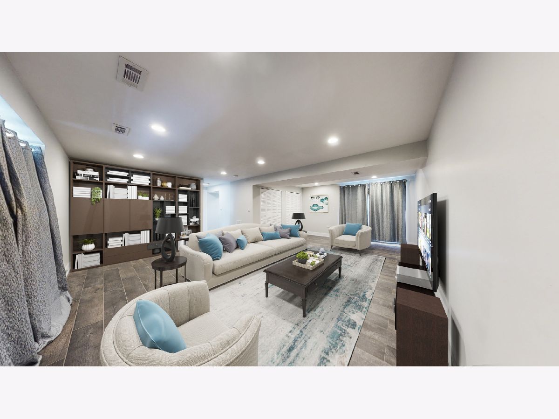
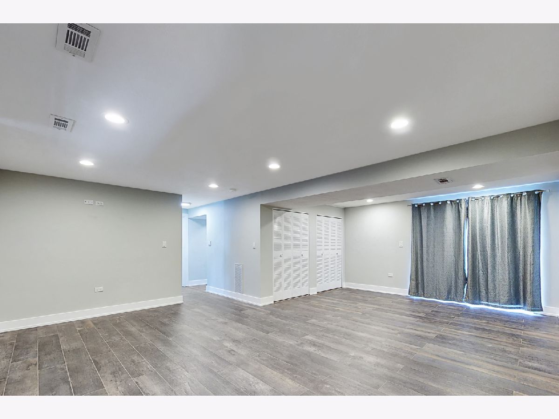
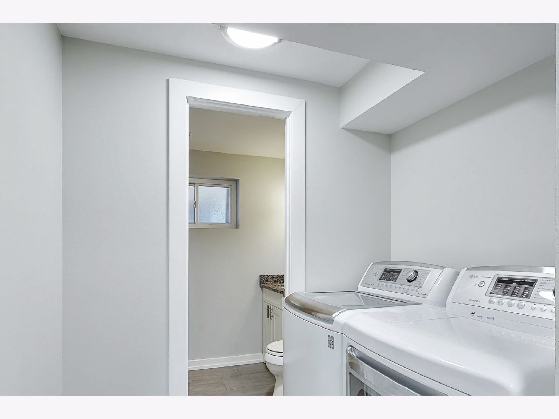
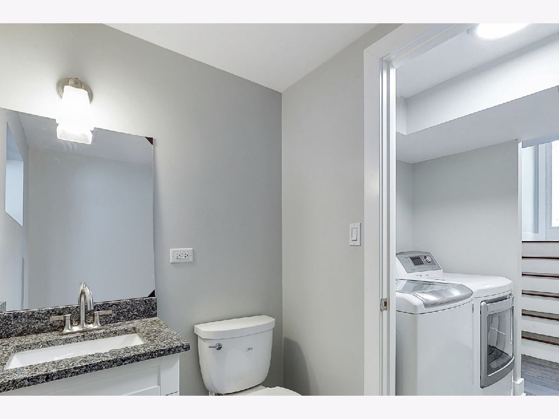
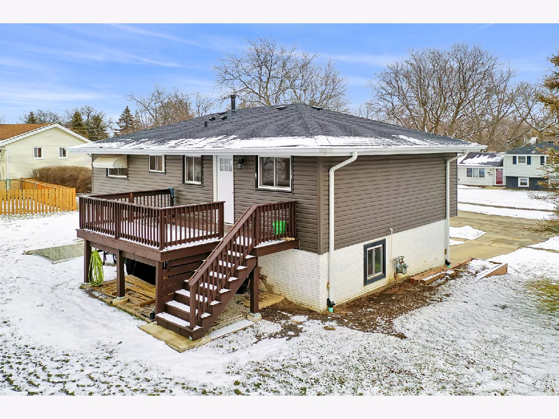
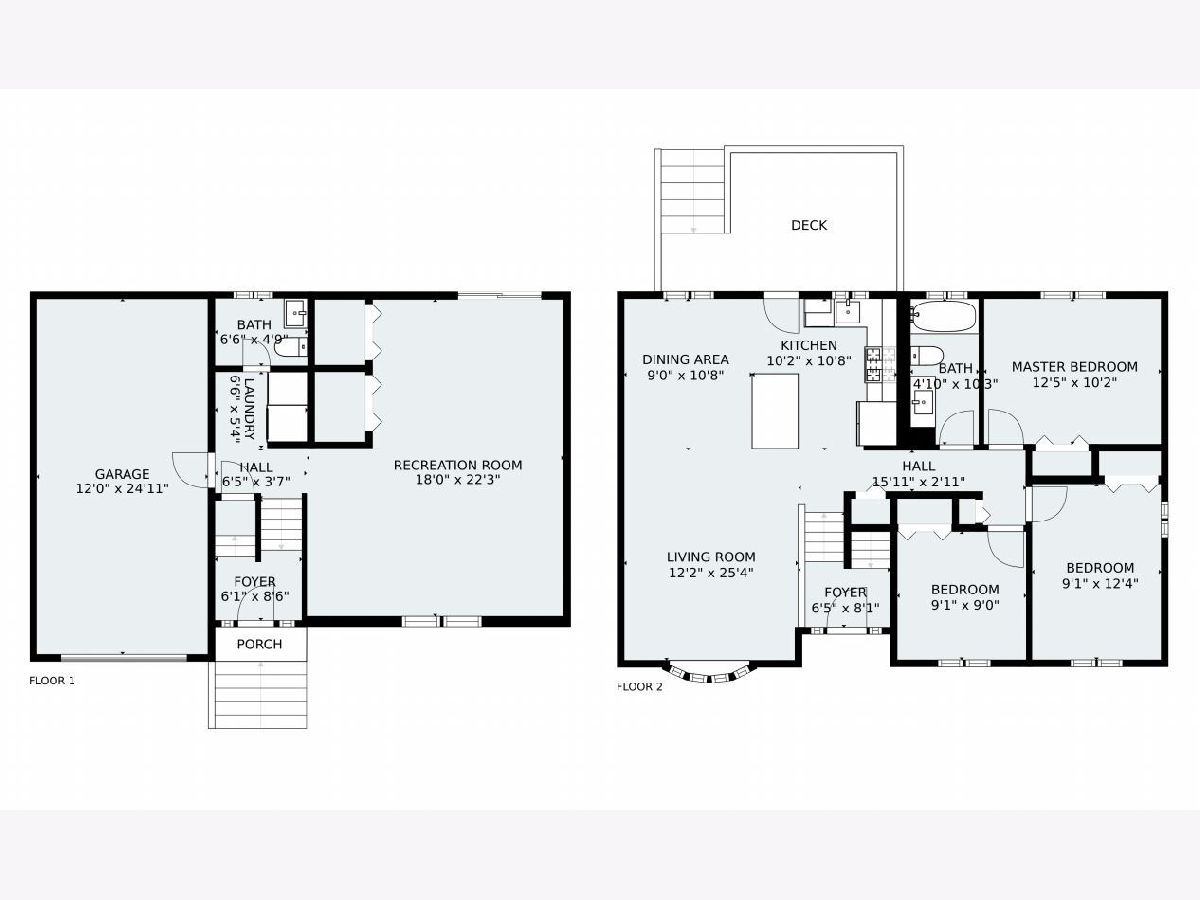
Room Specifics
Total Bedrooms: 3
Bedrooms Above Ground: 3
Bedrooms Below Ground: 0
Dimensions: —
Floor Type: Hardwood
Dimensions: —
Floor Type: Hardwood
Full Bathrooms: 2
Bathroom Amenities: —
Bathroom in Basement: 1
Rooms: No additional rooms
Basement Description: Finished
Other Specifics
| 1 | |
| Concrete Perimeter | |
| Concrete | |
| Deck | |
| — | |
| 103X83X123X100 | |
| — | |
| None | |
| Hardwood Floors, Open Floorplan, Granite Counters | |
| Range, Microwave, Dishwasher, Refrigerator, Washer, Dryer, Stainless Steel Appliance(s), Gas Oven | |
| Not in DB | |
| Sidewalks, Street Lights, Street Paved | |
| — | |
| — | |
| — |
Tax History
| Year | Property Taxes |
|---|---|
| 2021 | $6,491 |
Contact Agent
Nearby Similar Homes
Nearby Sold Comparables
Contact Agent
Listing Provided By
Charles Rutenberg Realty of IL

