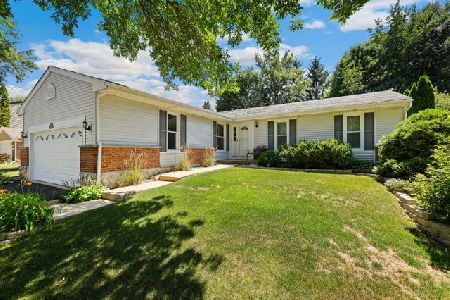718 Buffalo Circle, Carol Stream, Illinois 60188
$330,000
|
Sold
|
|
| Status: | Closed |
| Sqft: | 1,454 |
| Cost/Sqft: | $224 |
| Beds: | 3 |
| Baths: | 2 |
| Year Built: | 1977 |
| Property Taxes: | $4,923 |
| Days On Market: | 575 |
| Lot Size: | 0,16 |
Description
True one-story living in this 3 bedroom, 1.1 bath ranch home in desirable Carol Stream boasting 1454 sq. ft. living space. Welcoming foyer features newer laminate flooring (2019) that flows into the hallway and kitchen. Living room offers bay window with views of the backyard, dining area is a separate space and current dining room shown in photos is the family room. This room is open to the kitchen and showcases the versatility of this floor plan. Sparkling white kitchen with tons of counter space and natural light. Primary bedroom features a wall of closets and private half bath. Two additional bedrooms and full bath with walk-in shower. First floor laundry: washing machine (2021) & dryer (2018). Sliding door in family room (currently shown as dining room) leads to concrete patio and backyard. Backyard provides a shed for storage, brick path leading to front yard and 2 sides fenced. Updates: water heater ( 5 yrs.), furnace (2013), a/c (2013), humidifier (2013), architectural style roof (2012) and driveway (2010). Top rated Evergreen Elementary and Benjamin Middle School. Award-winning Carol Stream Park District with Fountain View Recreation Center, Coral Cove Water Park, Coyote Crossing Miniature Golf, St. Andrews Golf Club, Bark Park for the furry pets and the ever-popular Armstrong Park! Easy access to shopping, restaurants, parks, Forest Preserve areas and walking/biking trails. Welcome Home!
Property Specifics
| Single Family | |
| — | |
| — | |
| 1977 | |
| — | |
| — | |
| No | |
| 0.16 |
| — | |
| Shining Waters | |
| — / Not Applicable | |
| — | |
| — | |
| — | |
| 12091505 | |
| 0125304028 |
Nearby Schools
| NAME: | DISTRICT: | DISTANCE: | |
|---|---|---|---|
|
Grade School
Evergreen Elementary School |
25 | — | |
|
Middle School
Benjamin Middle School |
25 | Not in DB | |
|
High School
Community High School |
94 | Not in DB | |
Property History
| DATE: | EVENT: | PRICE: | SOURCE: |
|---|---|---|---|
| 5 Aug, 2024 | Sold | $330,000 | MRED MLS |
| 1 Jul, 2024 | Under contract | $325,000 | MRED MLS |
| 29 Jun, 2024 | Listed for sale | $325,000 | MRED MLS |
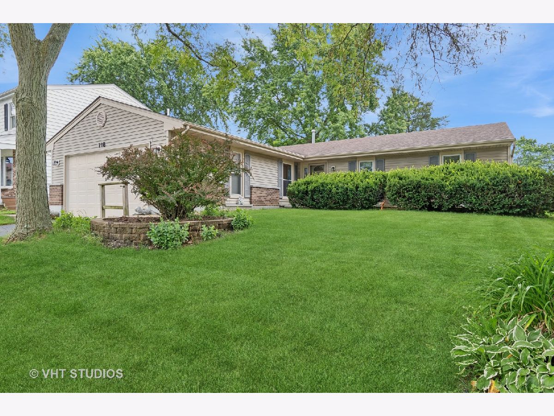
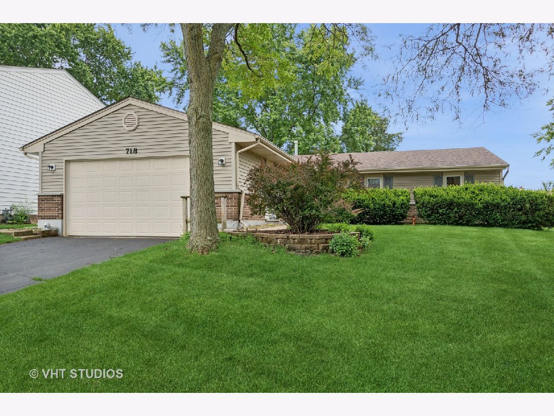
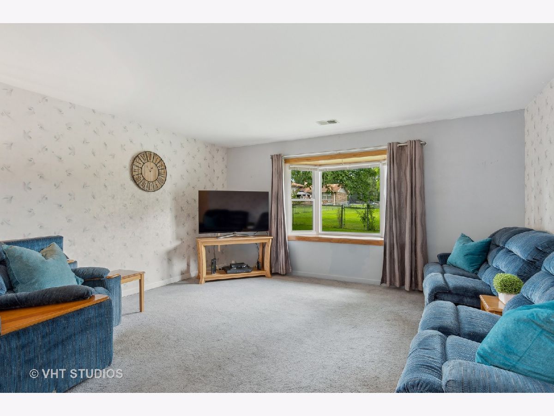
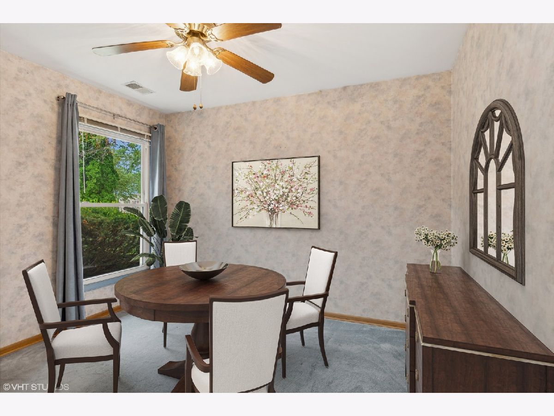
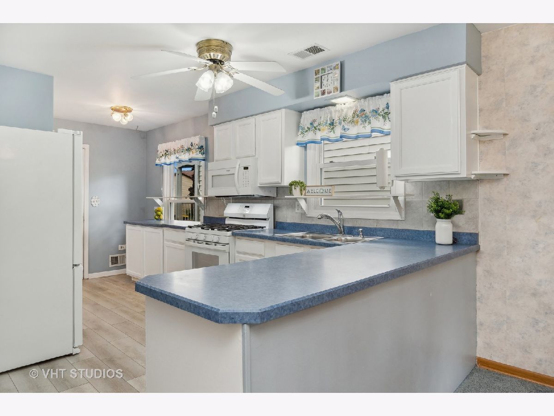
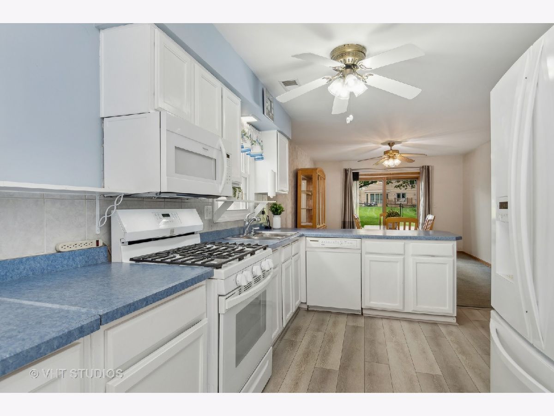
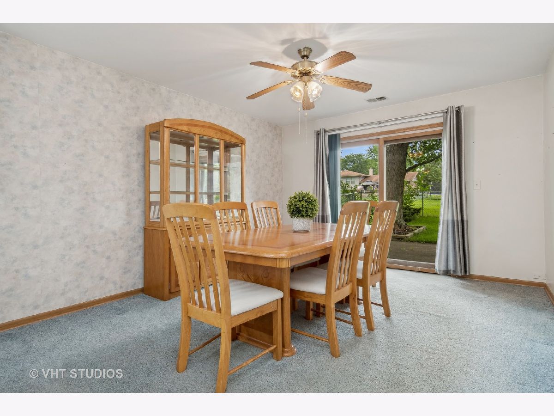
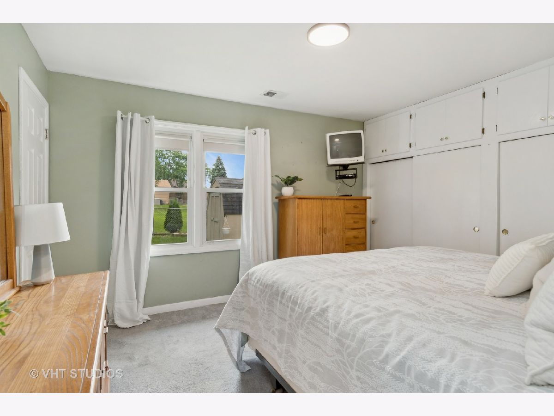
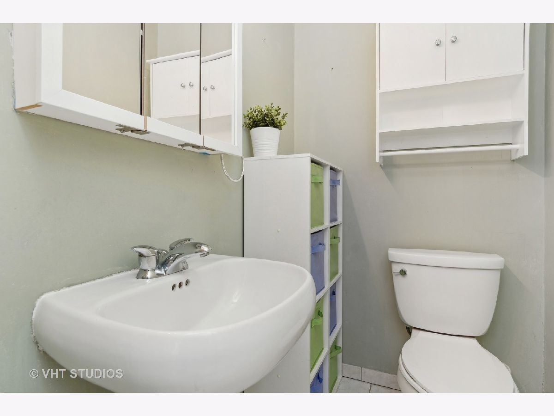
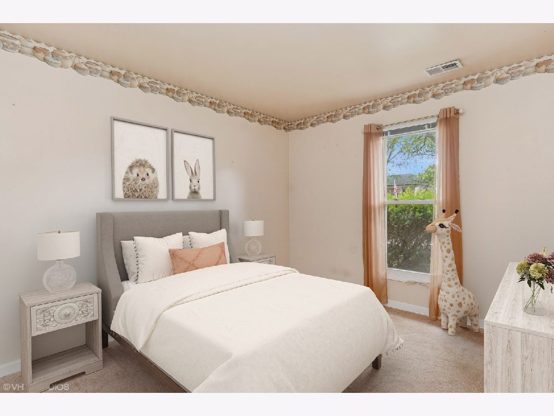
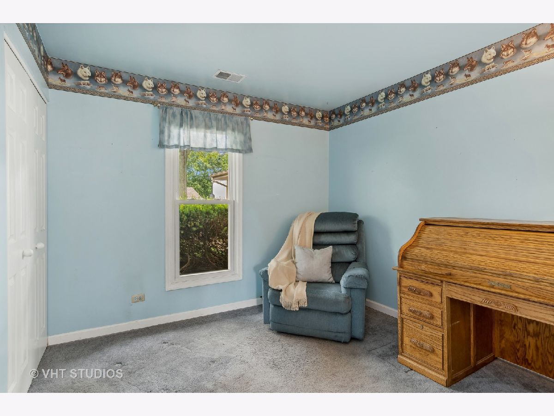
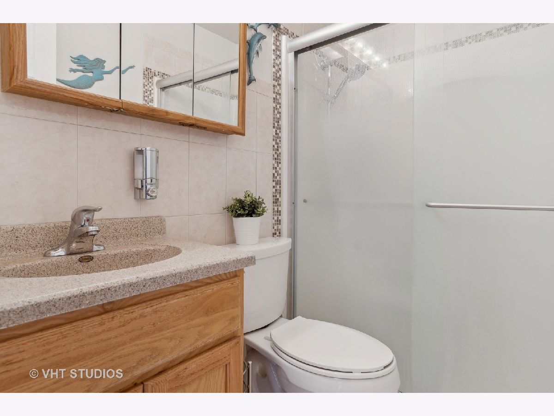
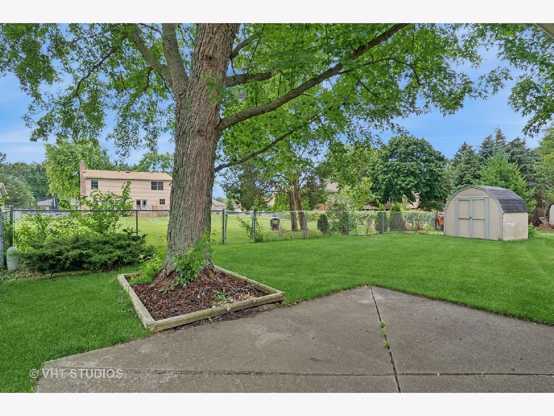
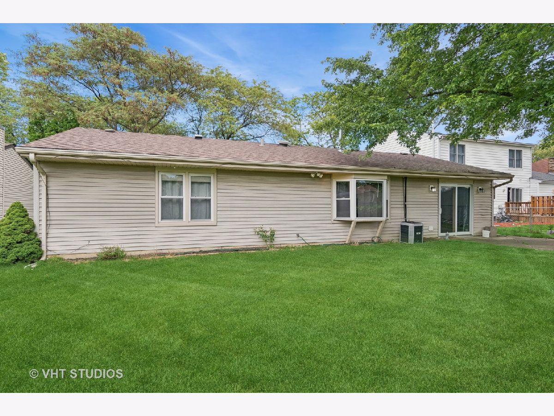
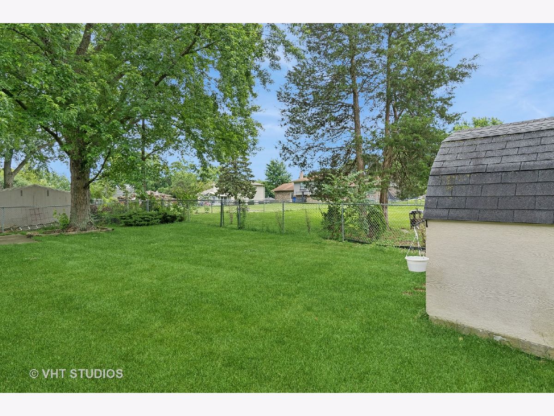
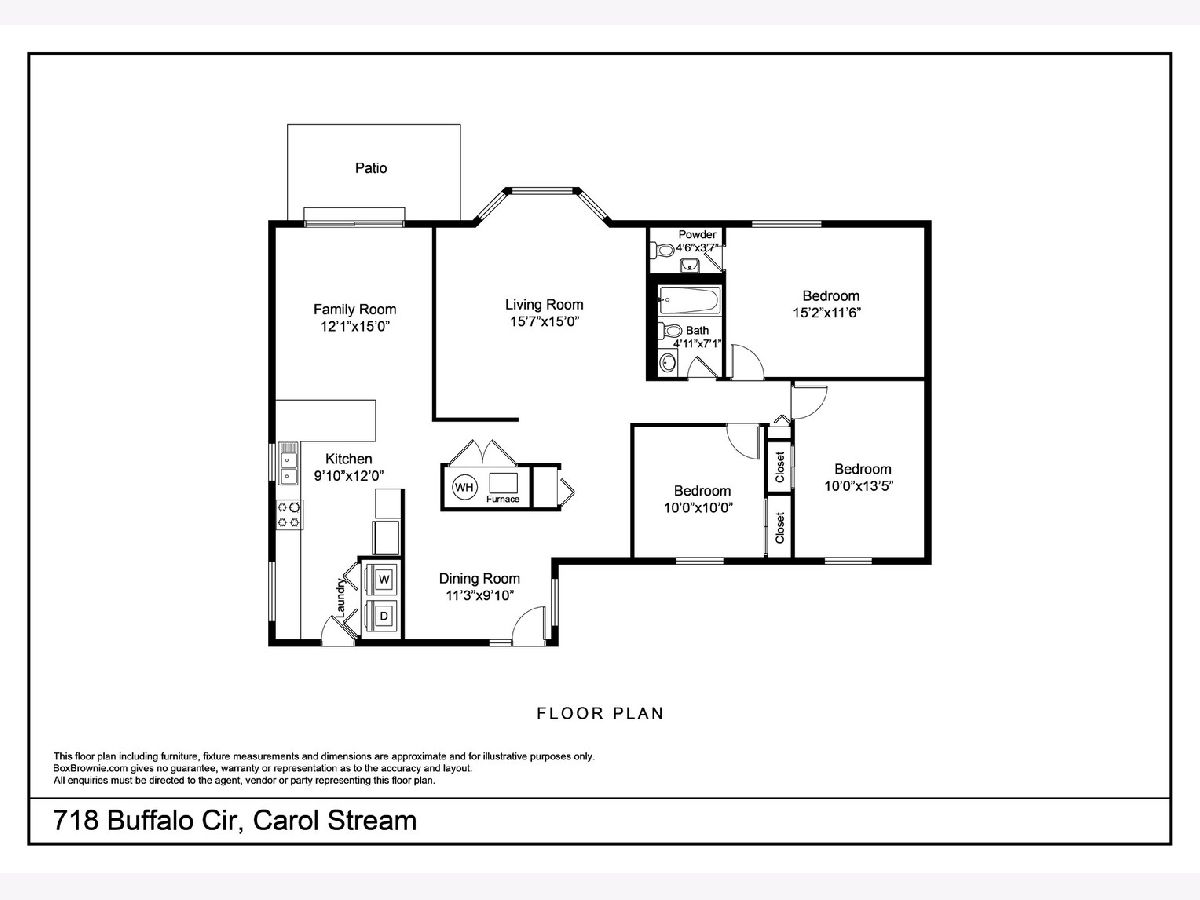
Room Specifics
Total Bedrooms: 3
Bedrooms Above Ground: 3
Bedrooms Below Ground: 0
Dimensions: —
Floor Type: —
Dimensions: —
Floor Type: —
Full Bathrooms: 2
Bathroom Amenities: —
Bathroom in Basement: 0
Rooms: —
Basement Description: Slab
Other Specifics
| 2 | |
| — | |
| Asphalt | |
| — | |
| — | |
| 65 X 105 | |
| Unfinished | |
| — | |
| — | |
| — | |
| Not in DB | |
| — | |
| — | |
| — | |
| — |
Tax History
| Year | Property Taxes |
|---|---|
| 2024 | $4,923 |
Contact Agent
Nearby Sold Comparables
Contact Agent
Listing Provided By
Baird & Warner



